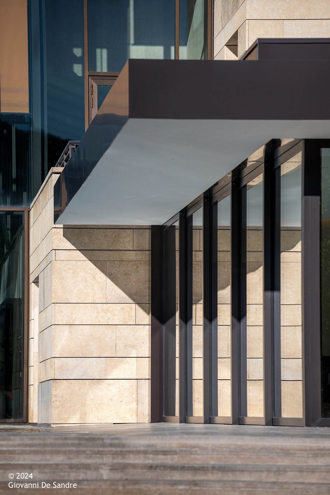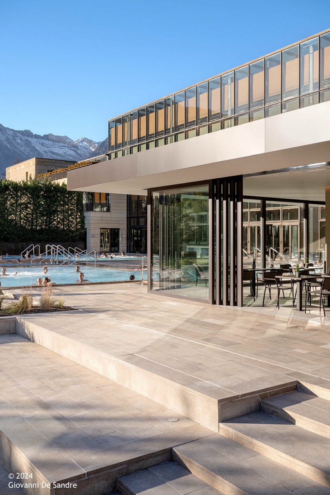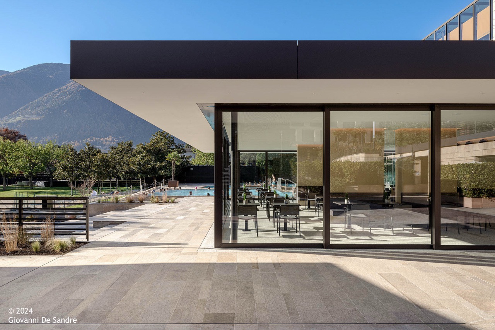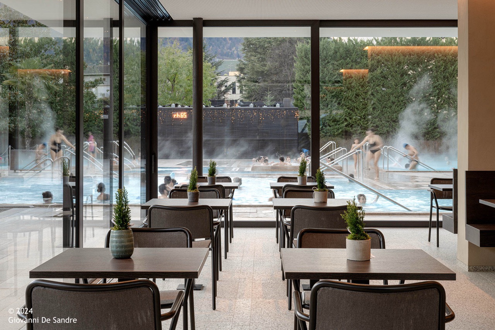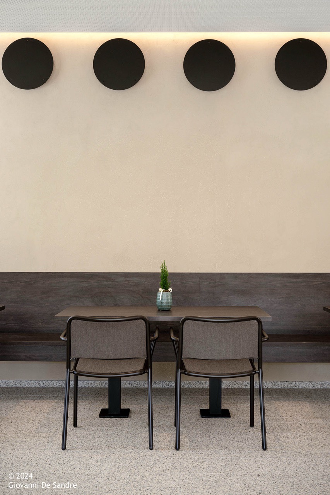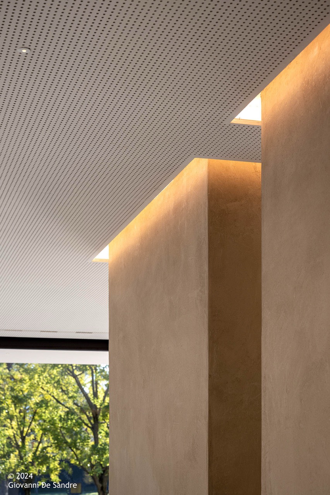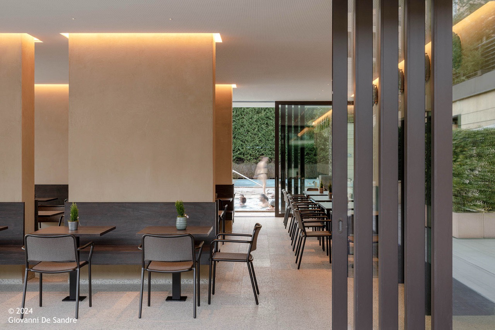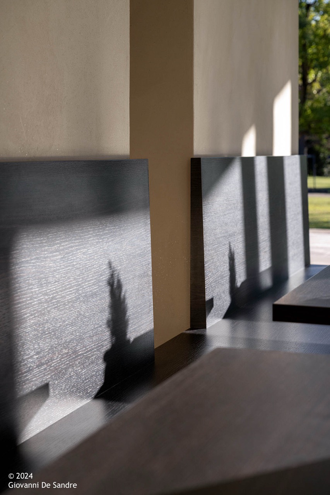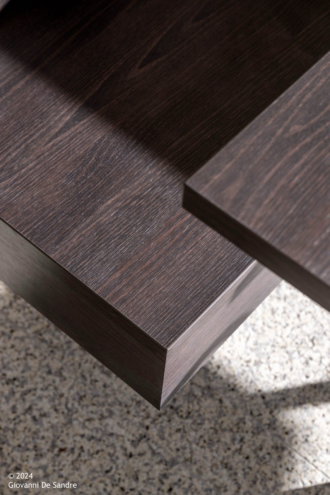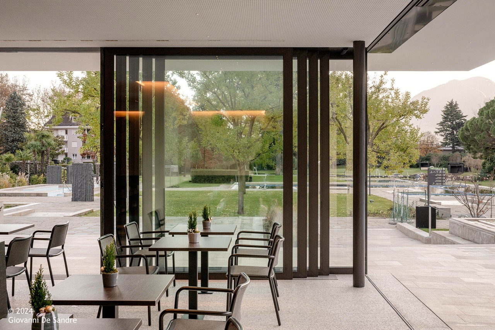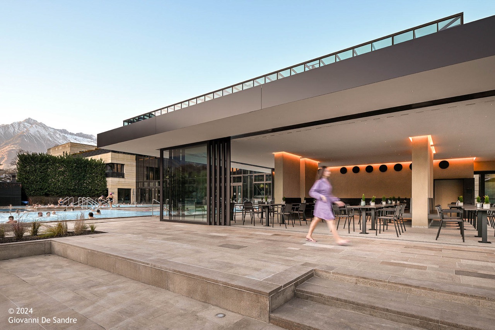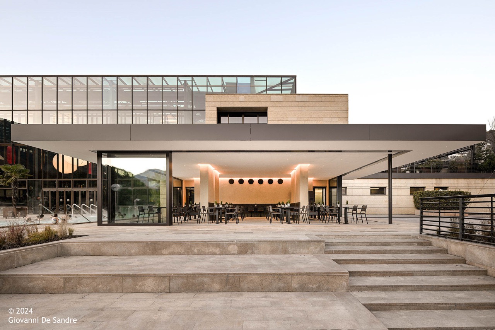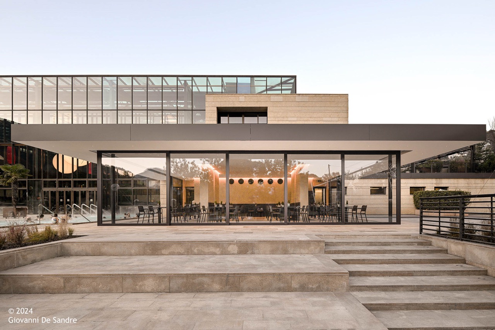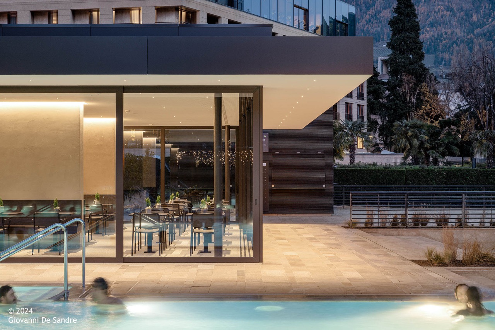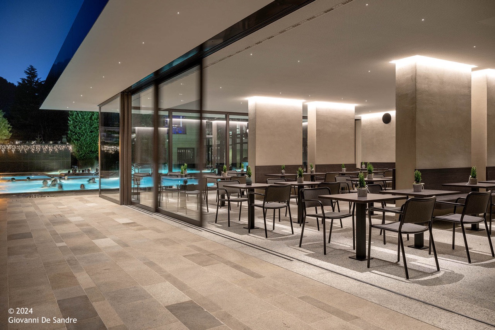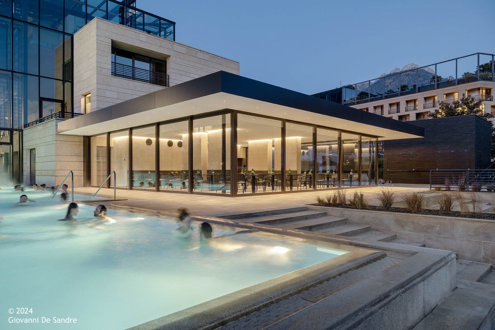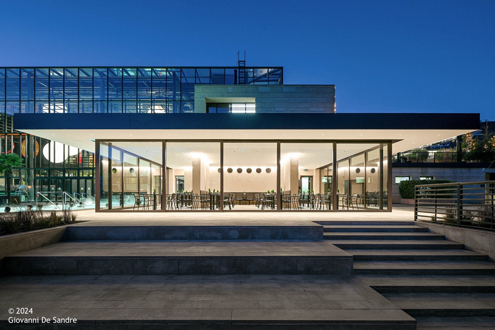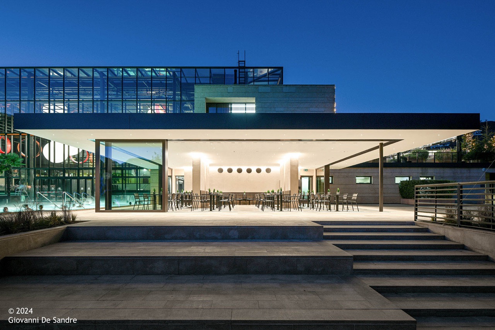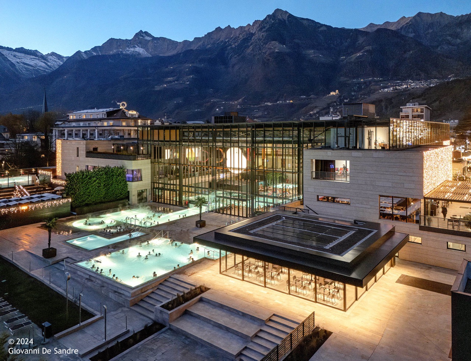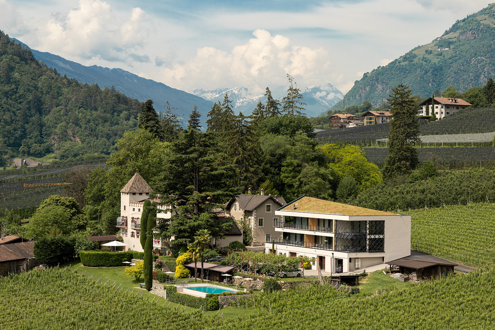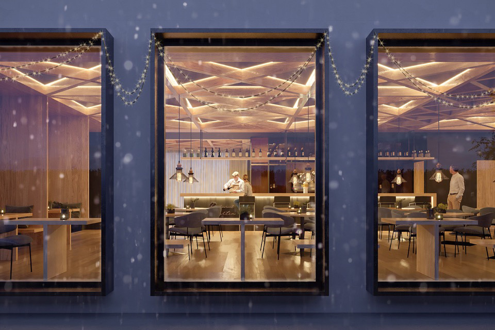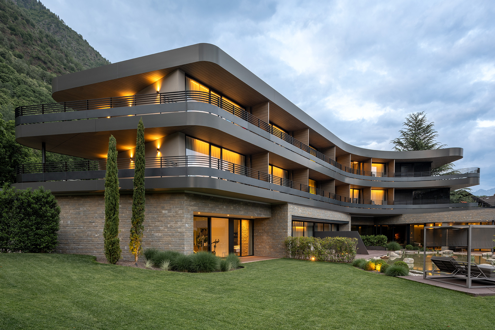TERME MERANO PAVILION
2024
restaurant
The new Therme Wintergarten redefines the dining area, combining aesthetics, functionality and sustainability in a contemporary design. The permanent structure, which replaces the previous temporary pavilion, expands the covered spaces and ensures minimal maintenance, blending harmoniously into the existing architectural context.
The pavilion, which stands out for its visual lightness, is built around four central pillars supporting three large sliding glass façades. These not only flood the space with natural light, but also allow for extraordinary seasonal flexibility: in winter, the space remains completely closed and protected; in summer, the windows open to create a direct connection with the surrounding pool and park. The seemingly suspended green roof is equipped with a photovoltaic system that makes the pavilion completely energy self-sufficient.
High-quality and sustainable materials, such as powder-coated aluminium with a burnished finish for the roof and waterproof stone for the floors, guarantee strength and enhance the space, maintaining a visual dialogue with the natural tones of the thermal centre.
Inside, the waterproof stone flooring ensures resistance and practicality, while the lighting contributes to a welcoming and refined atmosphere. The lighting, designed down to the smallest detail, alternates diffuse and soft light with focused spots on the tables, while the furniture offers elegance, comfort and durability. The result is a sophisticated and welcoming space that enhances the visitor experience.
TYPOLOGY
Bistro
LOCATION
Merano, South Tyrol, Italy
CLIENT
Therme Meran
AREA
235 m²
PHOTO CREDITS
© 2024 Giovanni De Sandre
DESIGN TEAM
Fabrizia Cortellini
Luca Di Censo
Stefano Nicolussi
Andrea Dal Corso
Marina Melon

