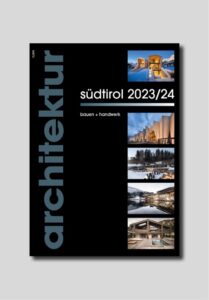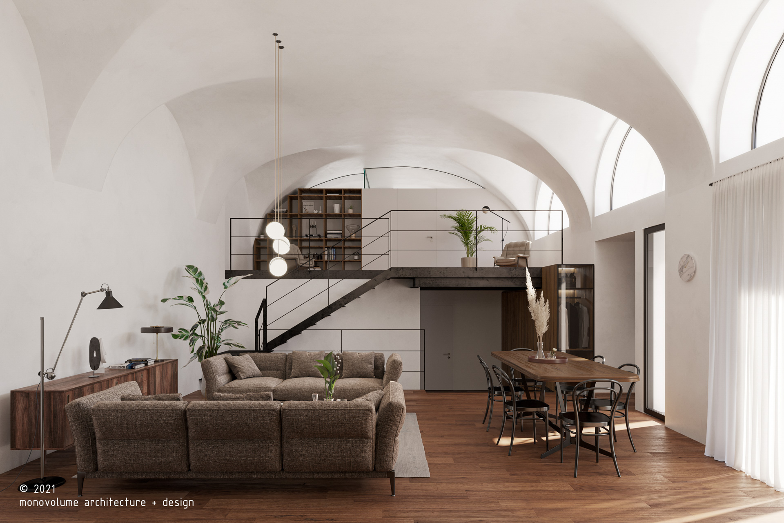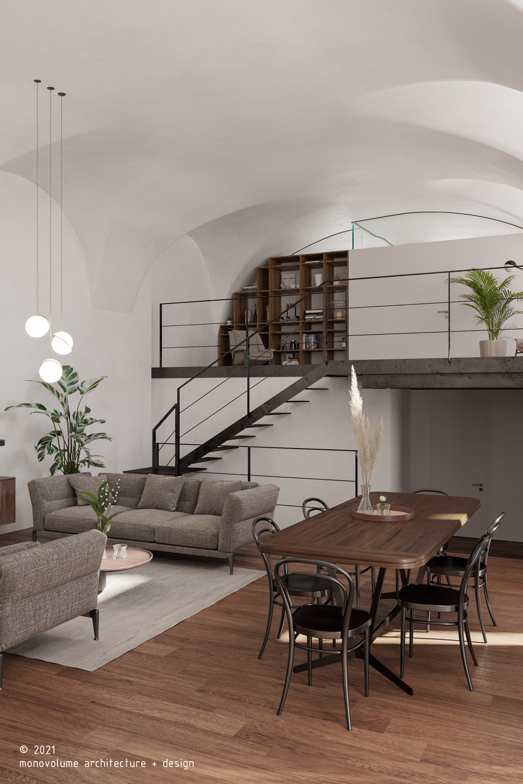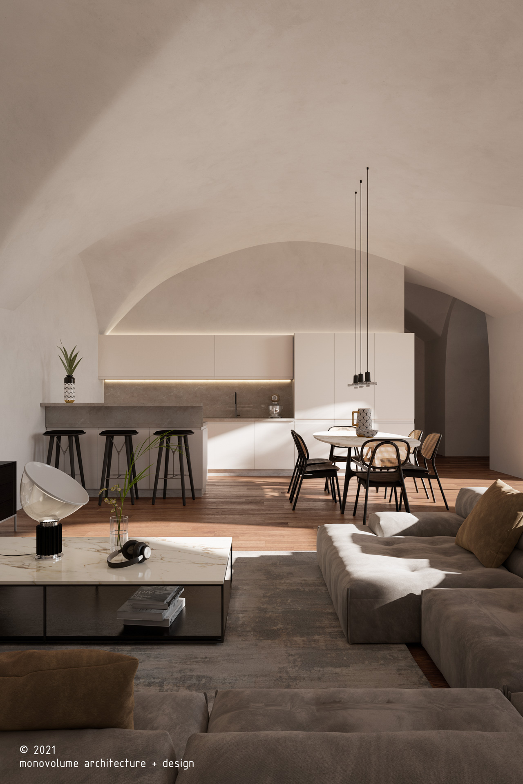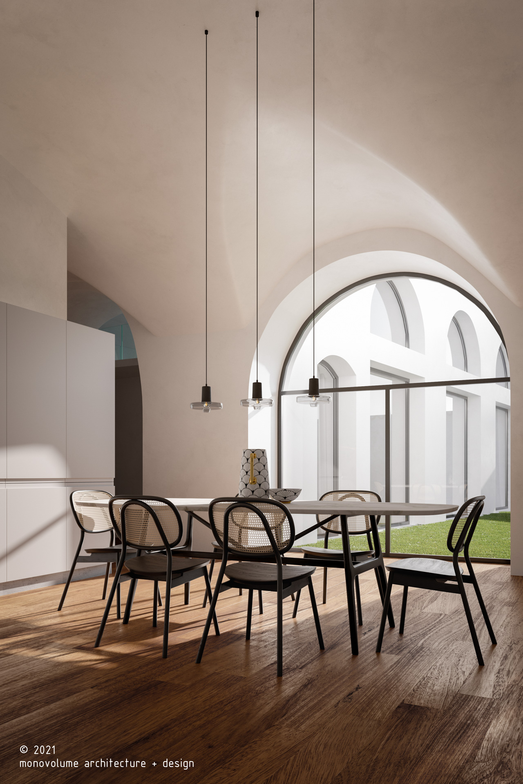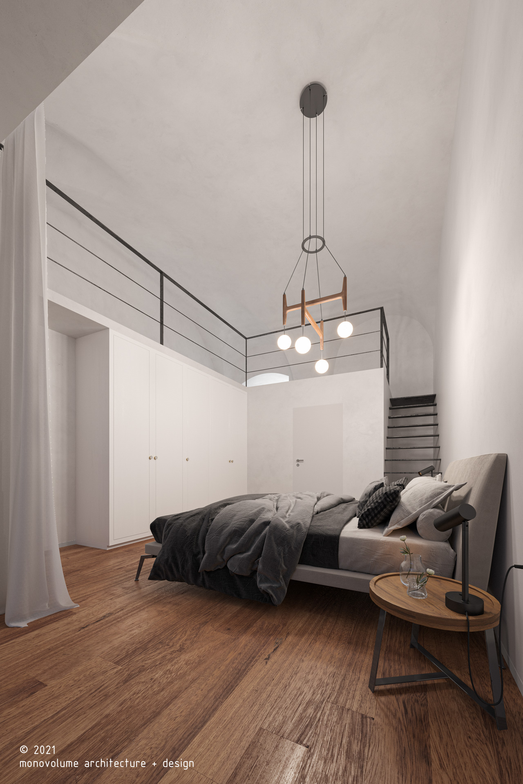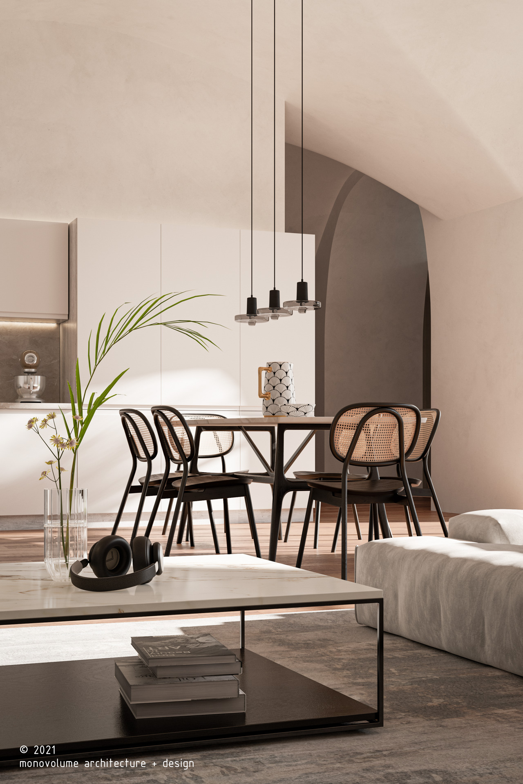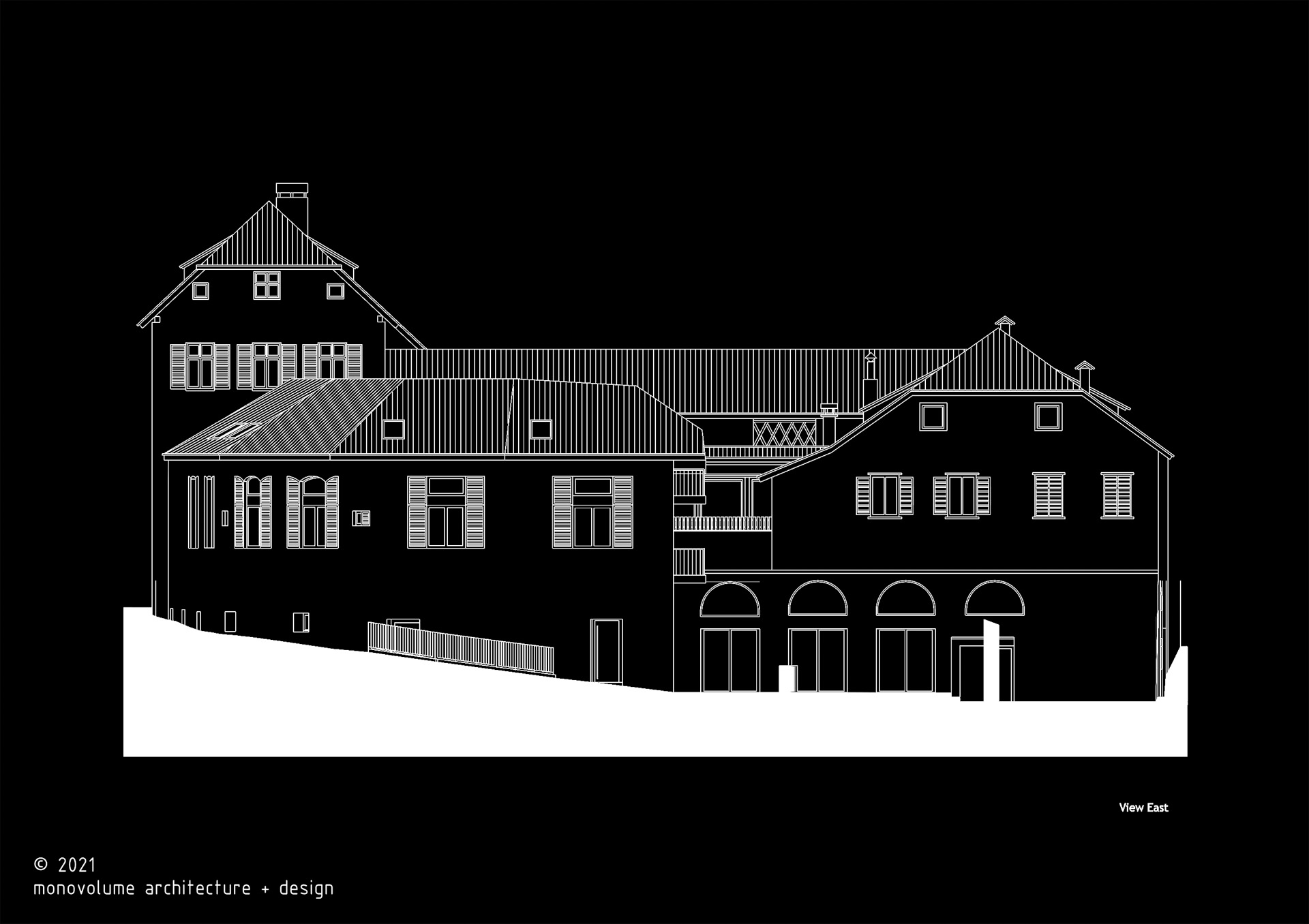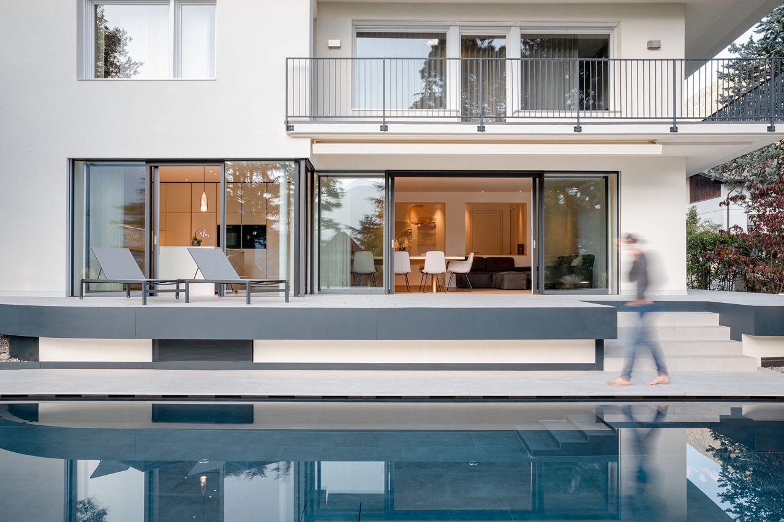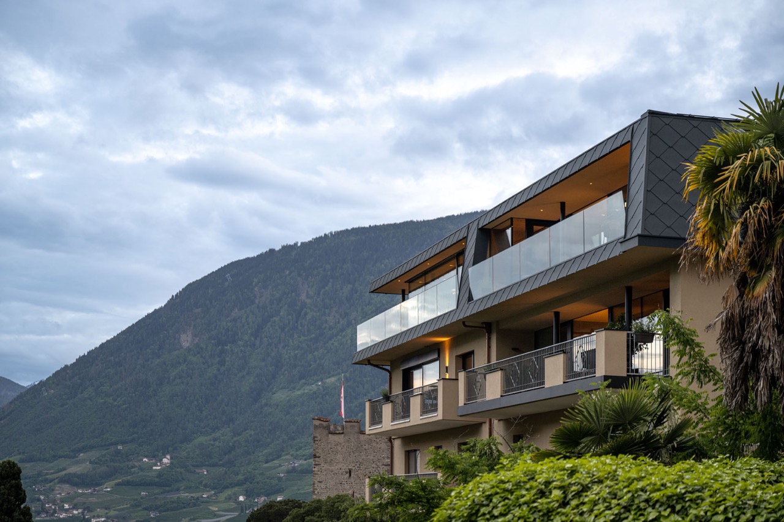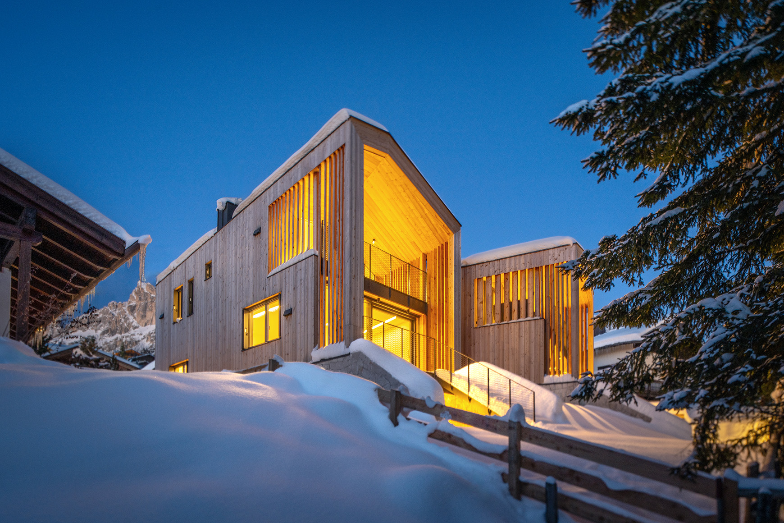RENOVATION RUNDHAUS
2021
living
Rundhaus is a renovation project that aims to combine history and architecture. The structure is located in the heart of Girlan, a historic and charming village in the municipality of Eppan. In the building, which was once used for wine production, two spacious and bright flats have been created, whose names refer to the building’s previous history: the Apartments Cuvée and Rosé.
The intervention aims to revitalise the neighbourhood by interweaving history and modernity: The square cross vaults, the stone cornice of the entrance door and the attic of the original building were retained, giving the new flats a rustic and modern atmosphere. From the outside, the arched glass openings follow the vaulted ceilings that characterise the interiors. The soft colours of the interior and the dark wood convey a feeling of warmth and cosiness. Each flat is designed for young couples or families but is also suitable for those seeking tranquillity. Each flat consists of open areas: the living space includes a living area, a kitchen and a dining room, the latter being a place for all residents to meet and socialise. The high ceilings and generous heights of the original building allowed for the creation of mezzanine spaces for the sleeping area with bedrooms and a bathroom. In the basement there is an exclusive, flexible space that can be used for various activities, e.g., as a parlour, fitness room or wellness area. Directly from the dining room, one can access the green inner courtyard.
The facade is the fundamental element of the architectural intervention. It plays with transparency and allows a view of the interior spaces, but still guarantees maximum privacy. The use of natural light enhances the space and integrates the historical story into the new way of light-filled living. The flats are KlimaHouse R certified, which guarantees a high level of living comfort and energy savings for each flat, while respecting the identity and history of the building.
TYPOLOGY
Apartments building
LOCATION
Girlan, South Tyrol, Italy
CLIENT
Cristiani Home Srl
AREA
435 m²
VOLUME
1367 m³
CERTIFICATION
KlimaHaus R
RENDERING CREDITS
© 2021 monovolume architecture + design
DESIGN TEAM
Laura Tolotti
Norman Nager
Diego Preghenella
Hannah Krämer
