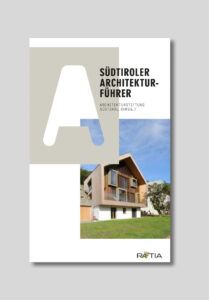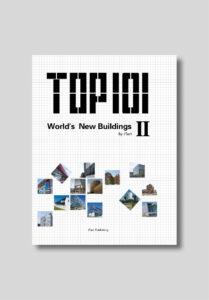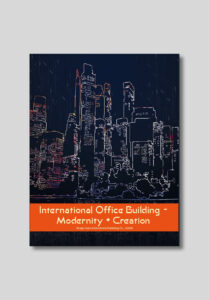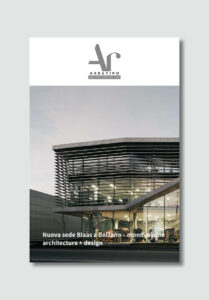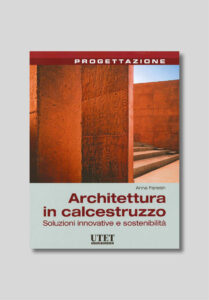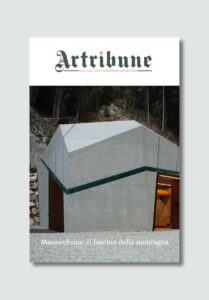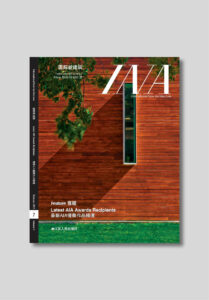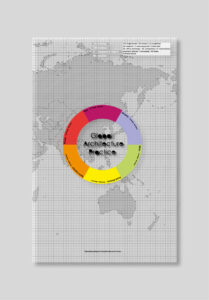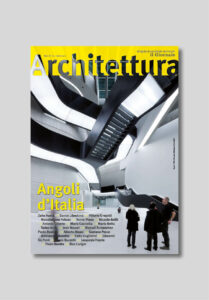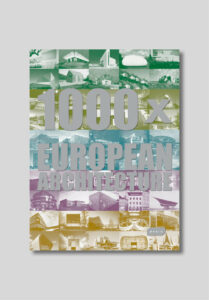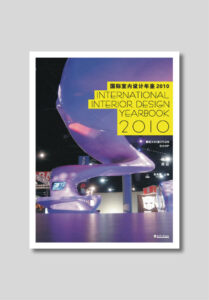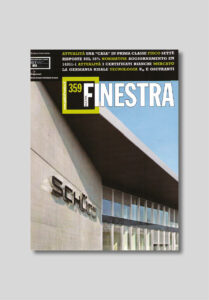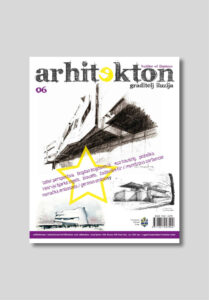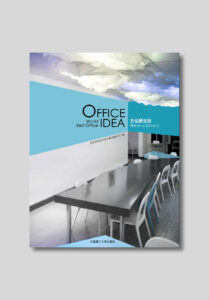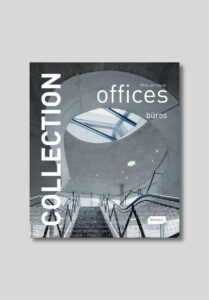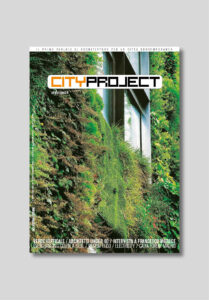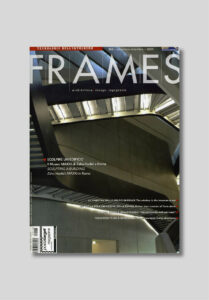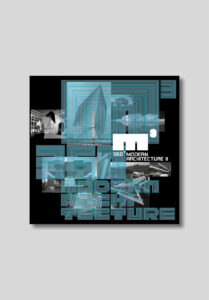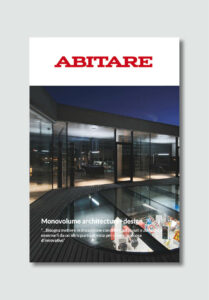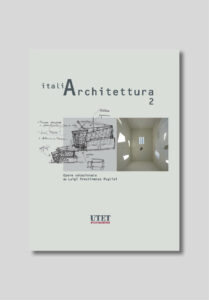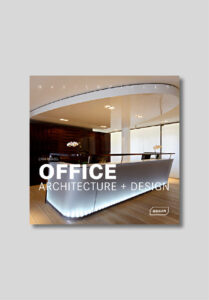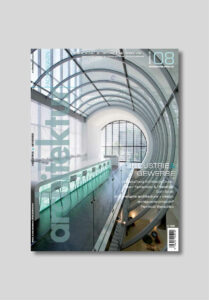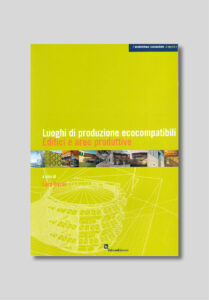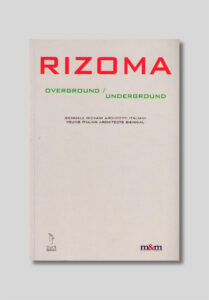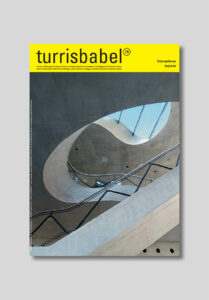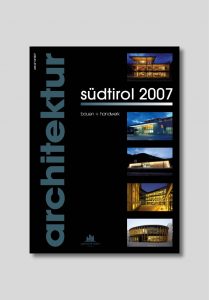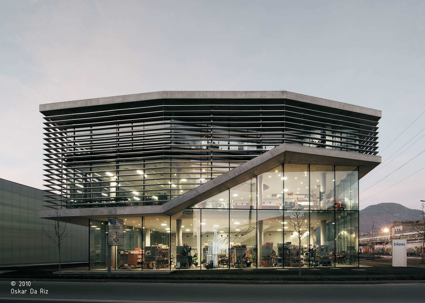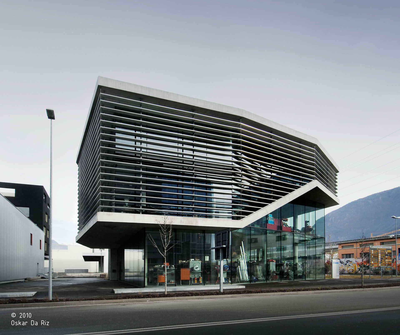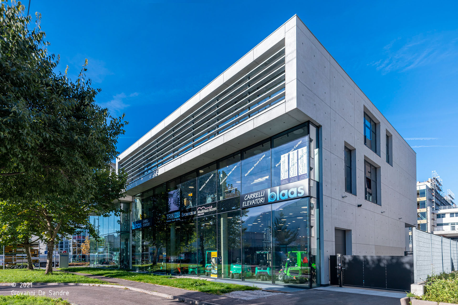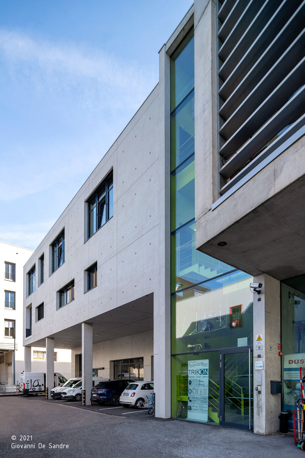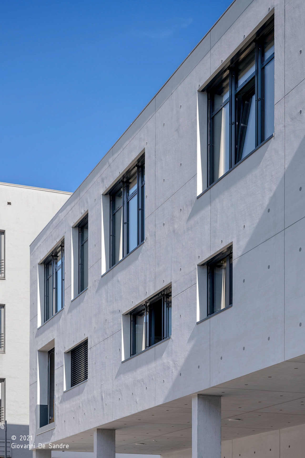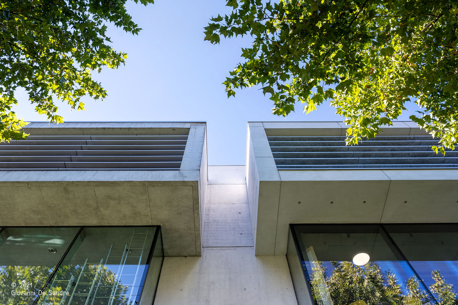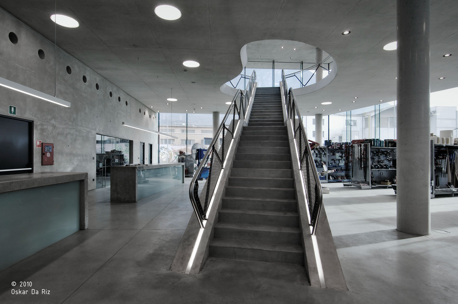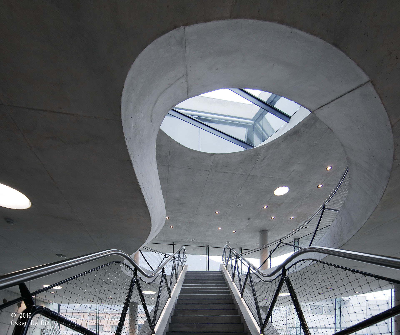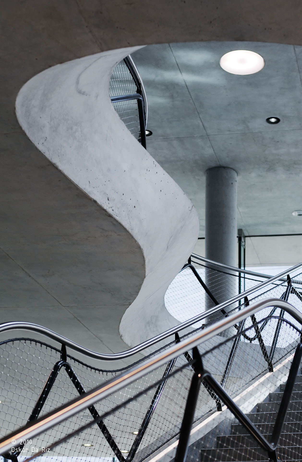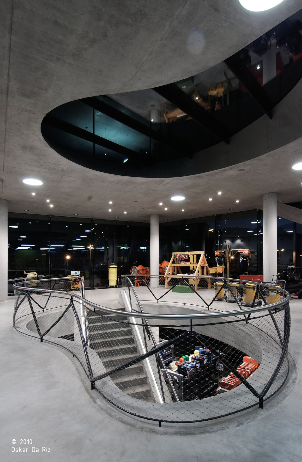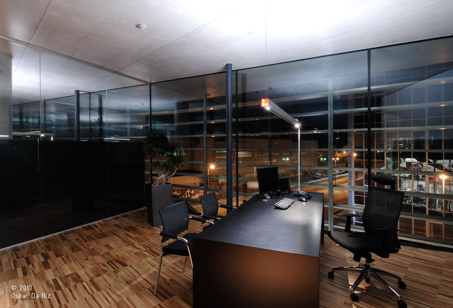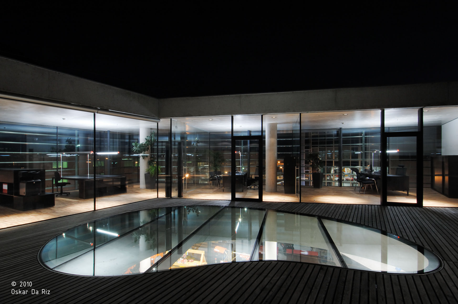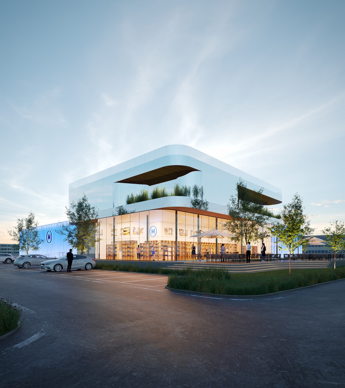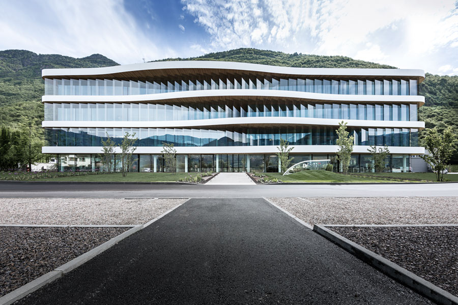BLAAS HEADQUARTERS
2007 + 2020
headquarters
In the centre of the industrial heart of Bolzano, Bolzano South, lies the headquarters of the Blaas company.
The homogeneous and compact overall impression of the building nevertheless allows for a clear visual distinction of the different areas on the inside. Like a cloud, the private areas with offices and workshop float above the public part and thus appear weightless and protective at the same time, despite the solid concrete. Vertical slats lend intimacy to this part and at the same time are an eye-catcher for the project. The all-glass façade offers glimpses into the public areas, thus creating a connection to the outside world and inviting passers-by into the building. The contrasting design of the areas makes it appear robust and solid by day, and light and luminous by night.
An atrium in the centre of the building allows additional light to flood through the spaces, and a green courtyard provides space for recreation and rest.
The extension of the building in 2020 took the architecture and formal language of the original design and translated it into the present. The transparency of the public areas continues along the street, allowing even greater views and optimised product staging. A rationalist architecture gives the remaining façades a new design that nevertheless blends harmoniously with the existing building. Tree planting on the roof of the extension creates a more pleasant microclimate and visually enhances the entire area even further.
TYPOLOGY
Commercial Building
LOCATION
Bolzano, South Tyrol, Italy
CLIENT
Gebr. Blaas Gmbh
AREA
1.250 m²
VOLUME
11.000 m³
PHOTO CREDITS
© 2010 Oskar Da Riz
© 2021 Giovanni De Sandre
DESIGN TEAM
Christian Gold
Barbara Waldboth
Thomas Garasi
Alberto Buso
