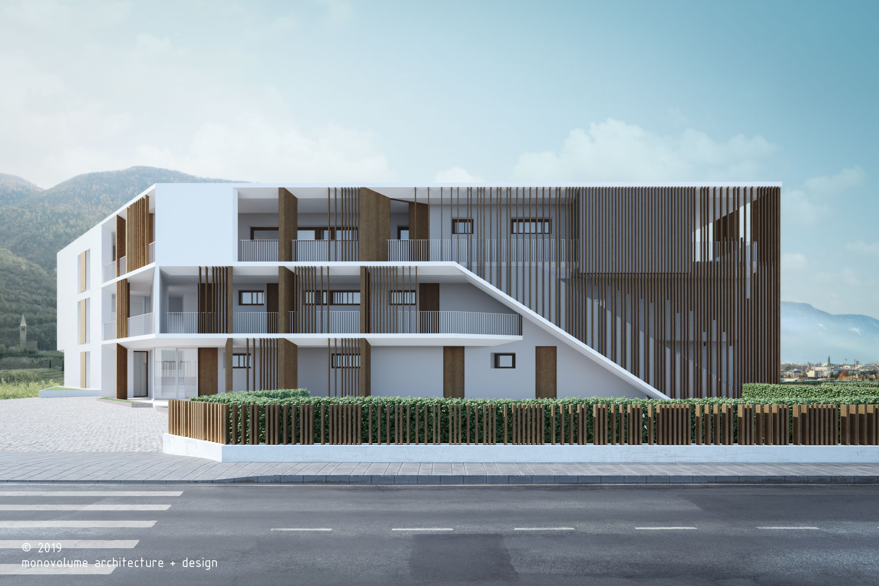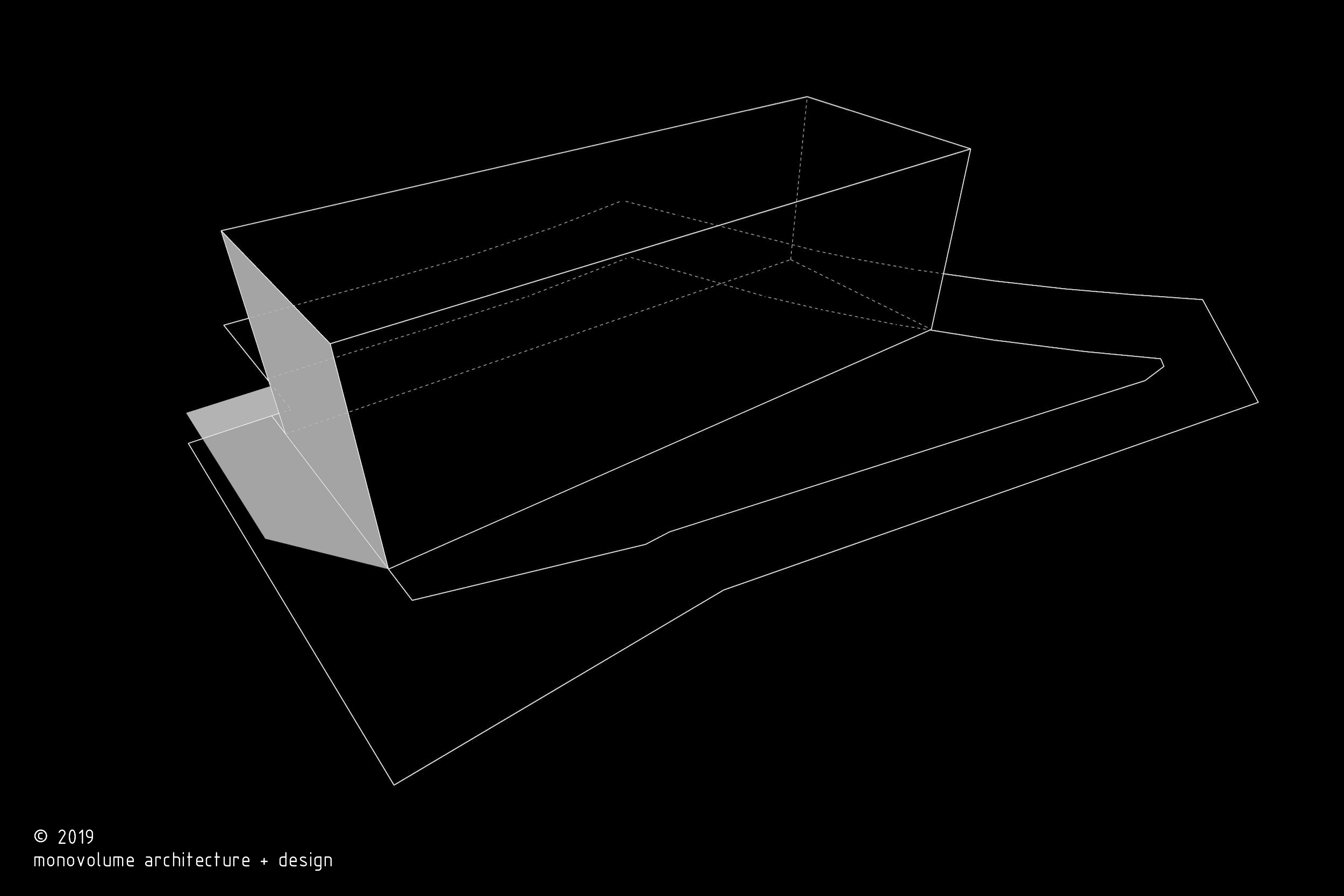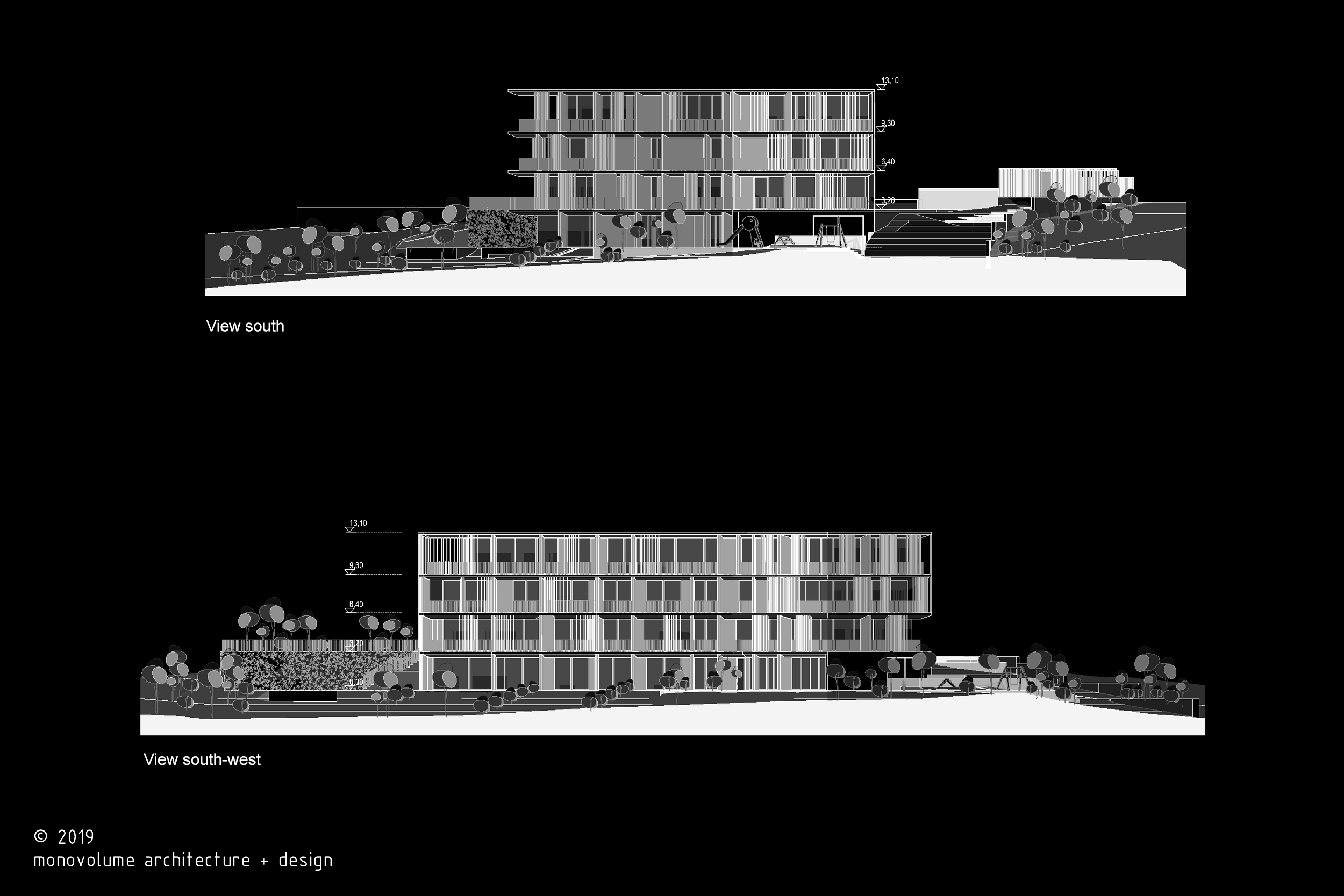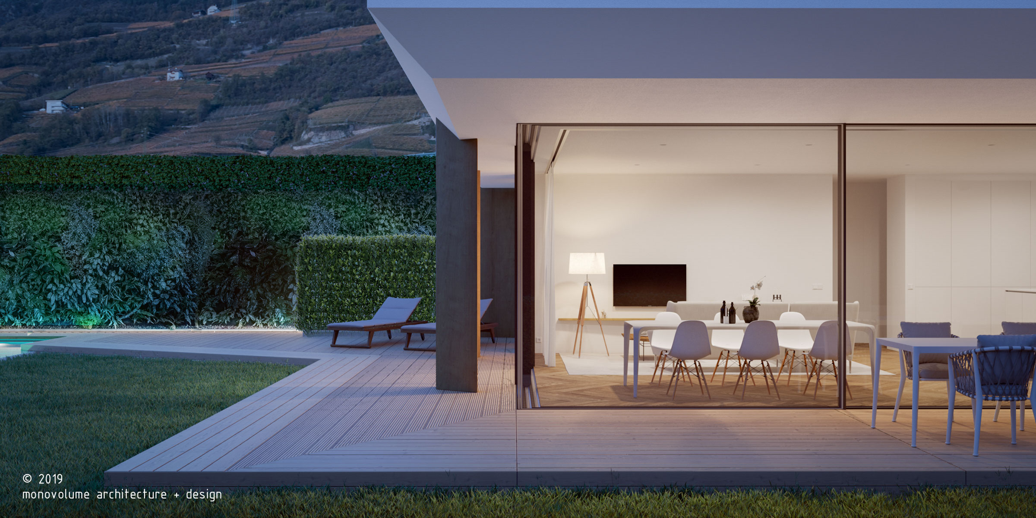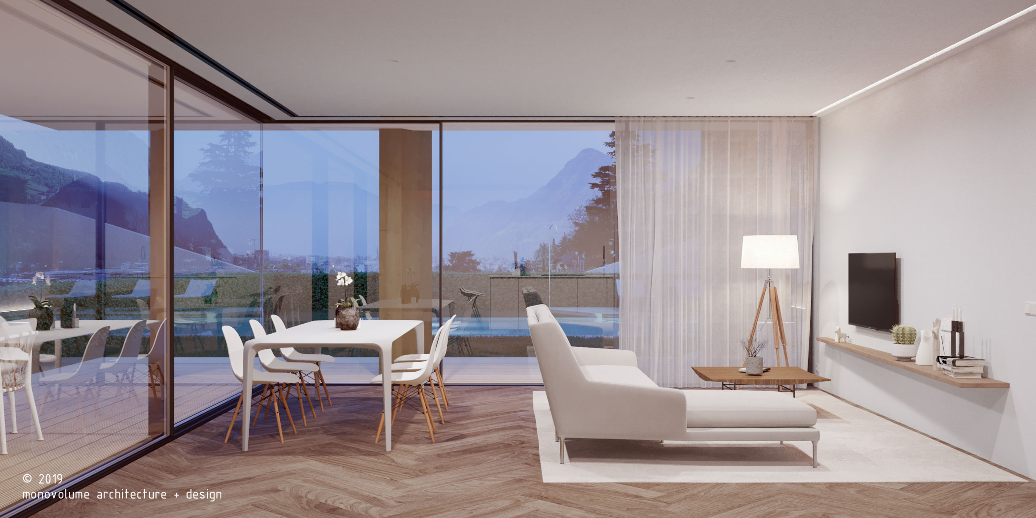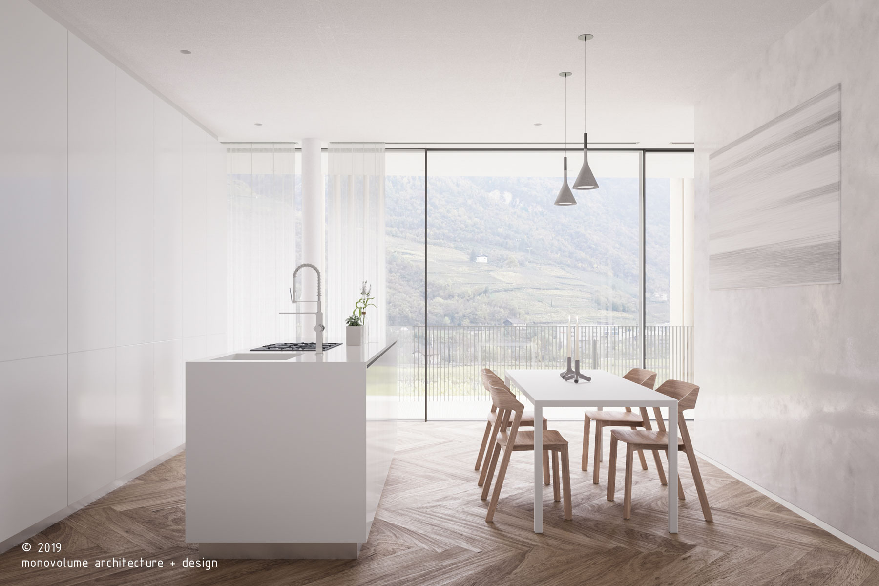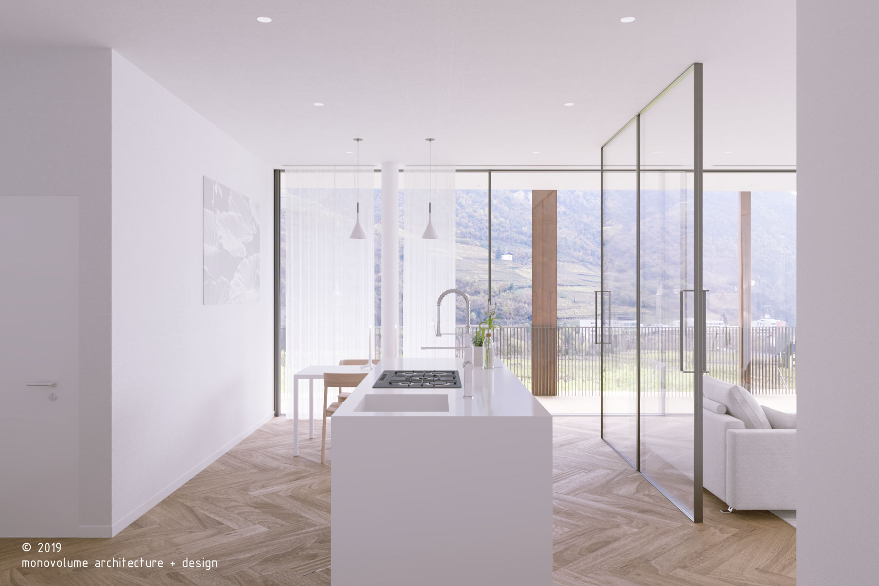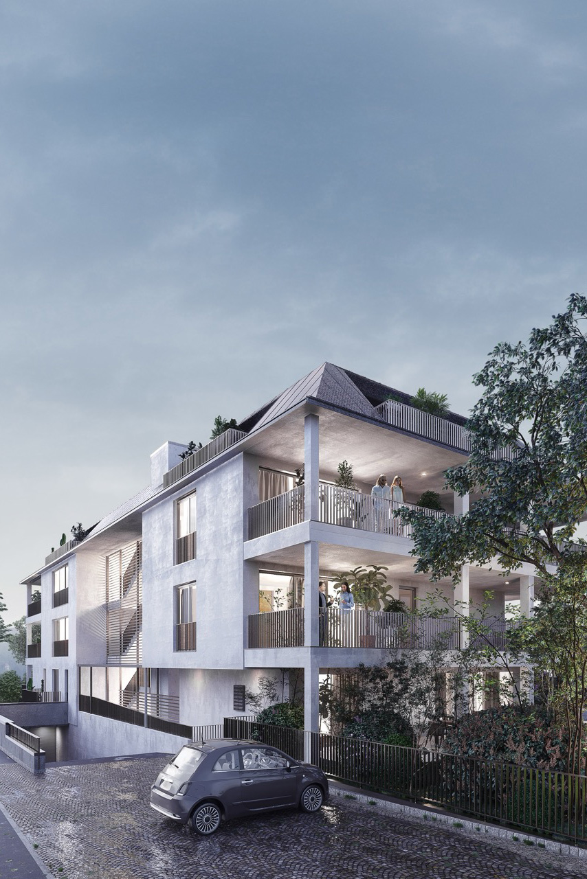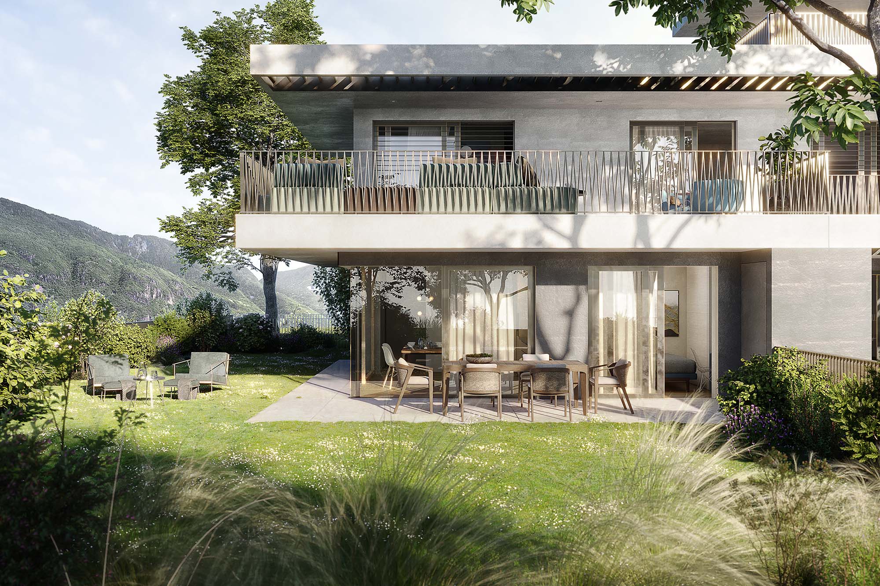RENTSCHNERHOF
2019
residential complex
Historically, the district of Rentsch was the gateway to the city of Bolzano for travellers coming from the north. At the foot of the widely known, vine-covered hill of St. Magdalena, the village-like district lies slightly elevated and thus offers views of the entire Bolzano valley basin and the imposing South Tyrolean mountains.
Here, on the ascent to the Ritten, sits the “Rentschnerhof”. The former hotel was to be demolished and replaced by a residential building with 2 privately owned apartments and several rental units. The competition design sets new standards in the spatial experience of living. Closed off from the street, the building opens to the southwest and provides views of the city, the vineyards and the Alpine peaks. Through large openings, the surrounding nature becomes an integral part of the project.
A precise analysis of air currents and solar radiation has resulted in a curved shape. The sun-exposed façade area is increased and at the same time the building offers protection from cold north winds from the Isarco Valley in winter, while in summer the pleasant breeze from the south is absorbed. The ceilings of the individual storeys are extended outwards, giving the building a striking linearity. As a contrast, dark wooden slats structure the façade of the residential building. This results in a dynamic interplay of rigid verticality and curved horizontality.
TYPOLOGY
Apartments building
LOCATION
Bolzano, South Tyrol, Italy
CLIENT
Private
RENDERING CREDITS
© 2019 monovolume architecture + design
DESIGN TEAM
Alberto Buso
Astrid Hasler
Giorgia Vernareccio
Diego Preghenella

COMPETITION
Honorable Mention invited competition
