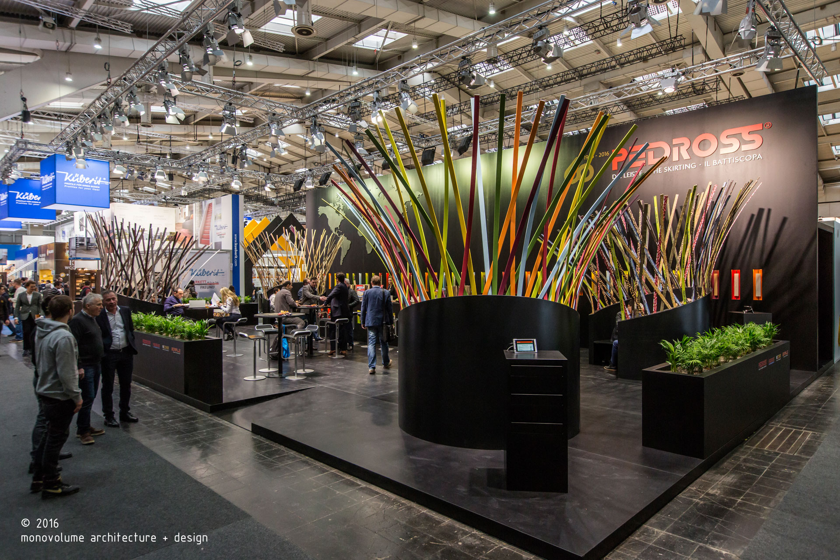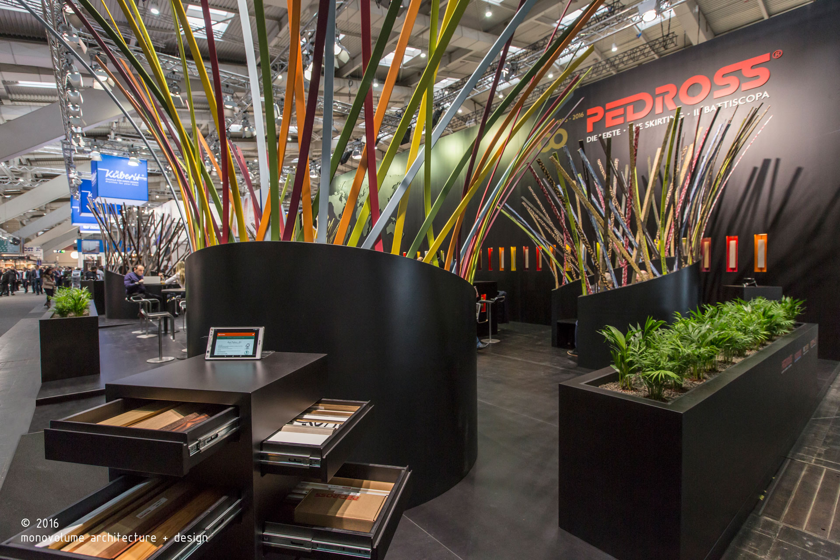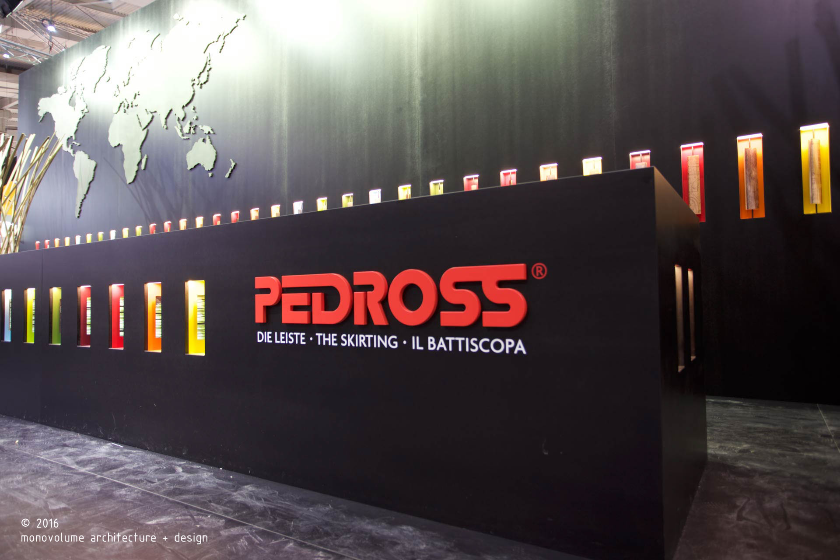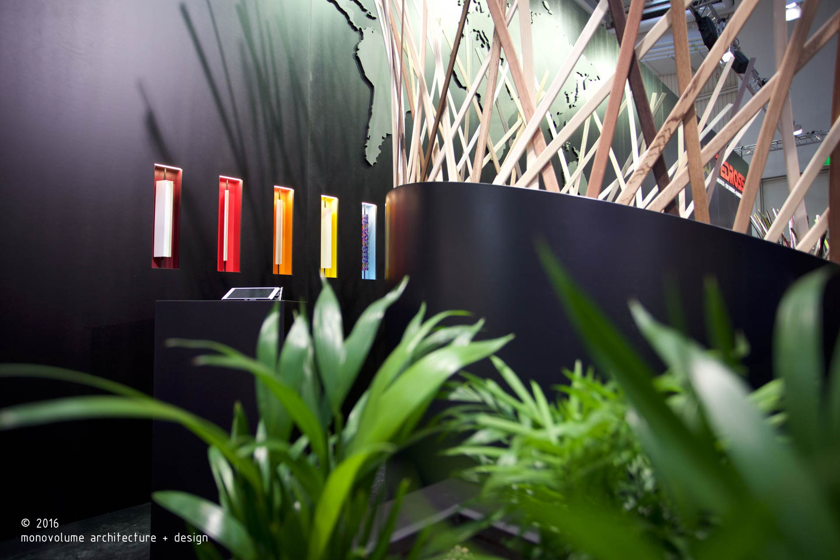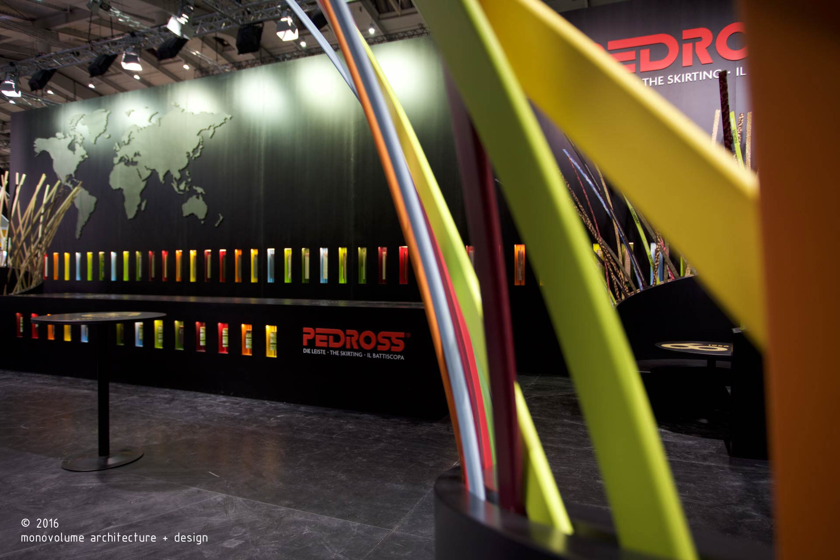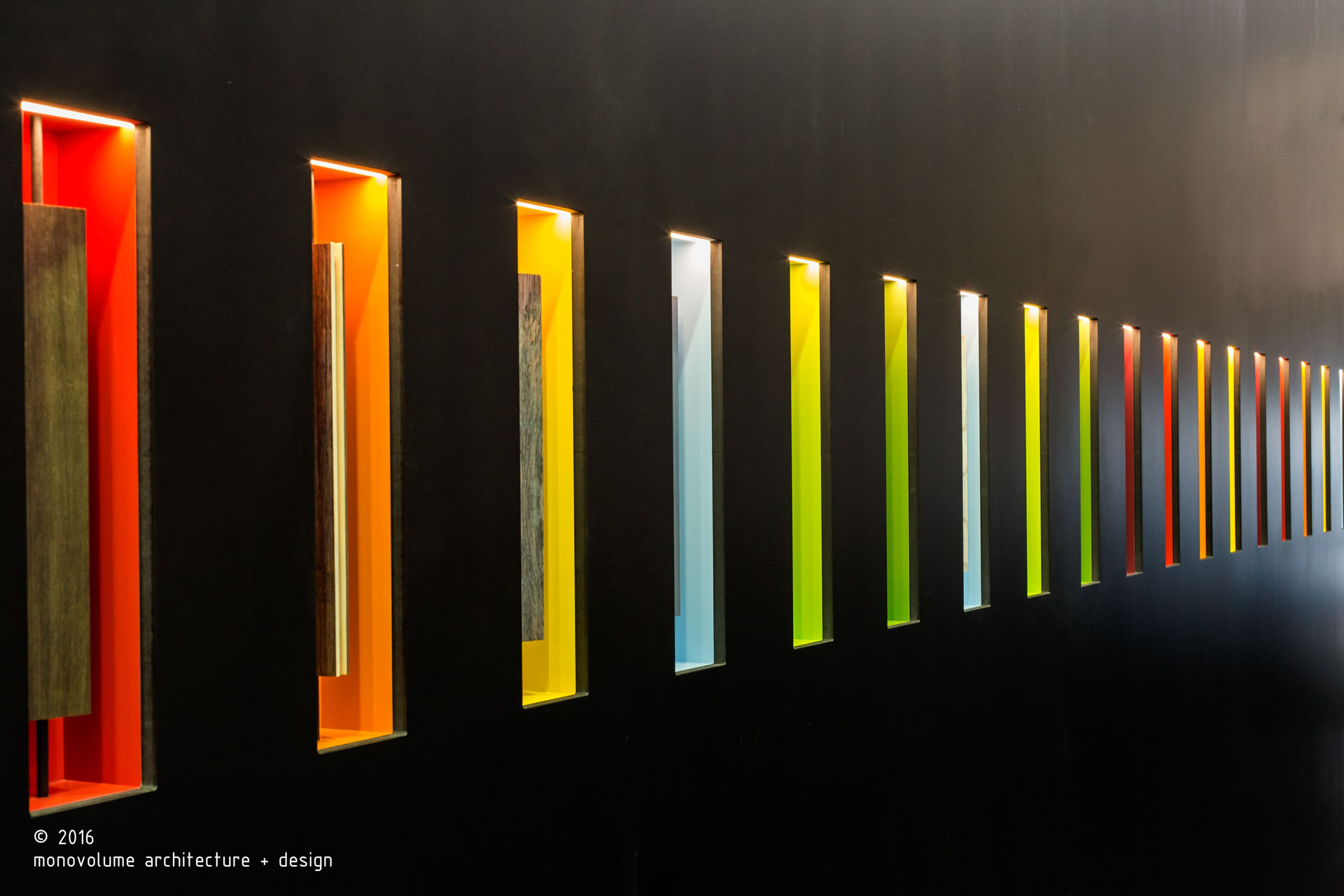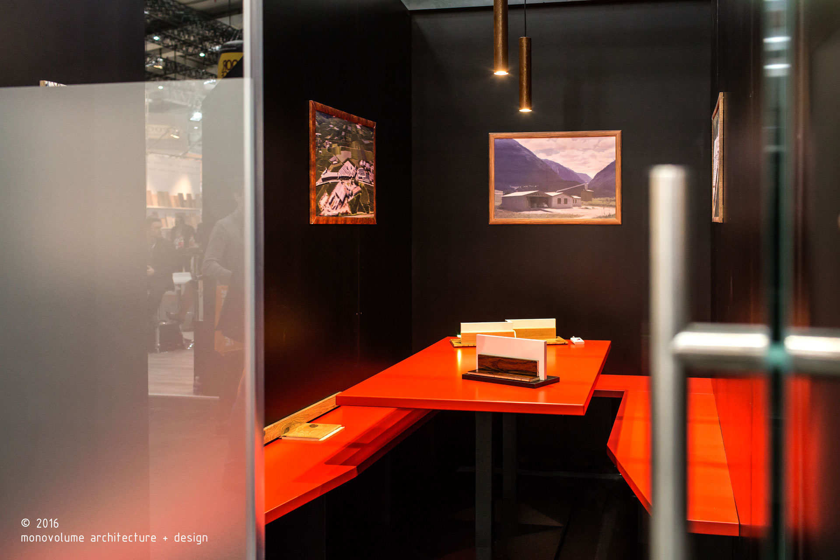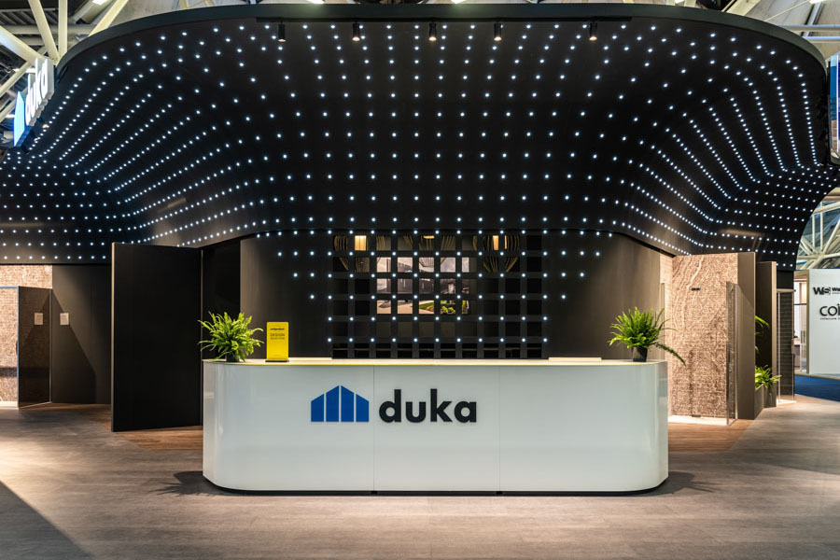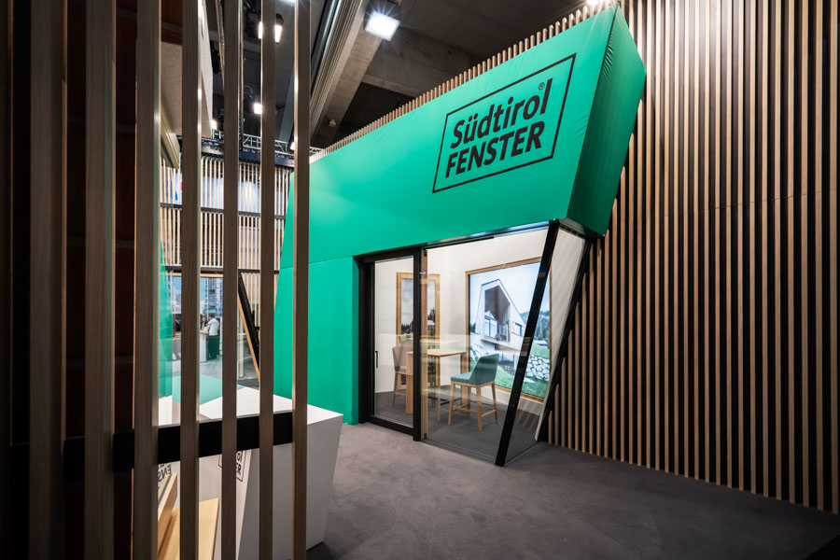PEDROSS EXHIBITION STAND
2016
exhibition stand
The skirting board is an important but usually little-noticed element of interior design.
So how do you bring it to the fore as a key player? The design of the exhibition stand for the South Tyrolean manufacturer of skirting boards Pedross dealt with this question. The result is a colorful forest of skirting boards, a walk in a world of bright colors. The open distributed floor plan of the stand creates a dynamic flow of movement in which the skirting board can be consciously experienced and perceived.
Skirting boards in a wide variety of colors grow upwards from the 4 meeting islands at the corners of the stand. The normally horizontal elements are dramatically set off by this verticality. The rest of the stand is in elegant black, creating a pleasant contrast to the different colored skirting boards and further enhancing them.
In a high black wall at the back, the individual products are displayed and brought to eye level with visitors in colorful backlit niches. At the same time, the back wall conceals the cloakroom, the storage area and a small kitchen for the staff. The inclusion of plants at the entrances brings the stand to life and is a tribute to nature and a symbol of the company’s commitment to sustainability.
TYPOLOGY
Exhibition stand
FAIR
DOMOTEX, Hannover, Germany
CLIENT
Karl Pedross S.p.A.
AREA
187 m²
PHOTO CREDITS
© 2016 monovolume architecture + design
DESIGN TEAM
Diego Preghenella

COMPETITION
1st prize architectural competition
