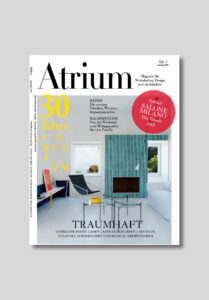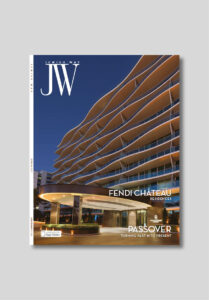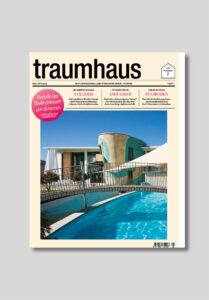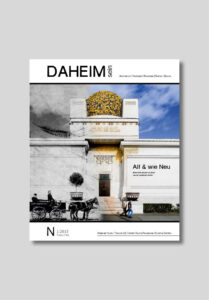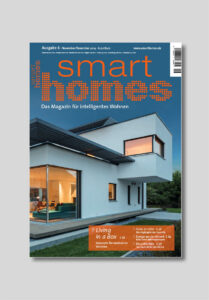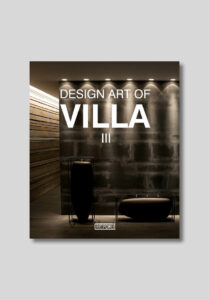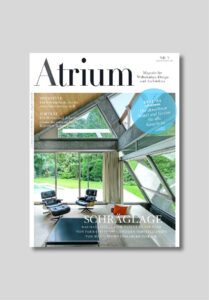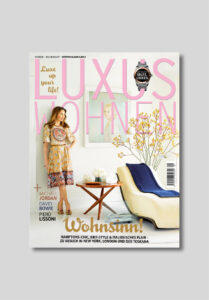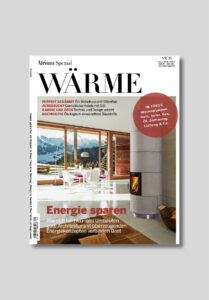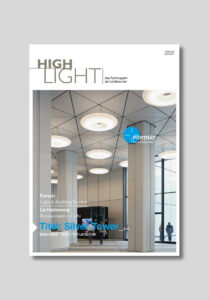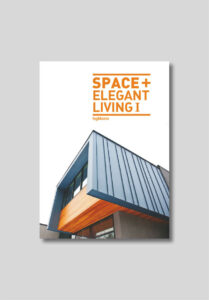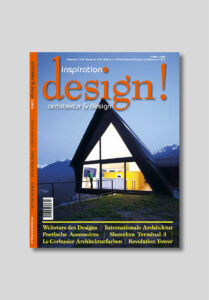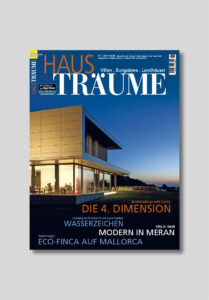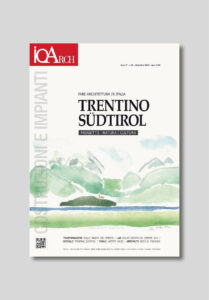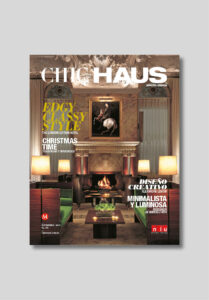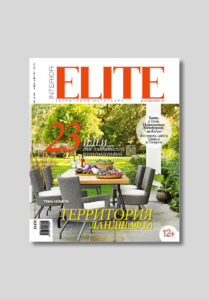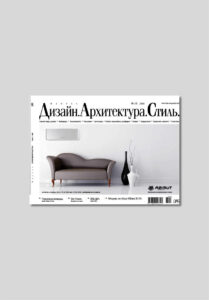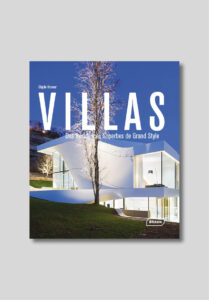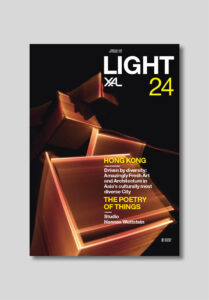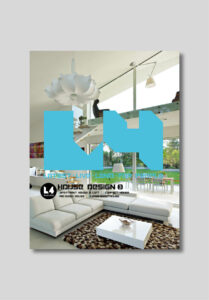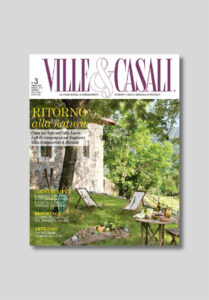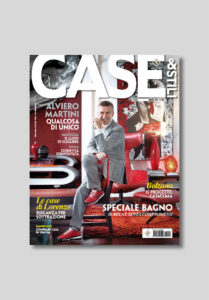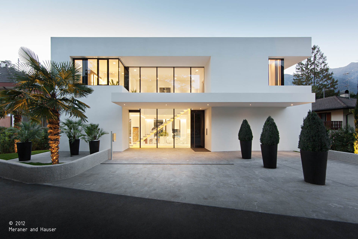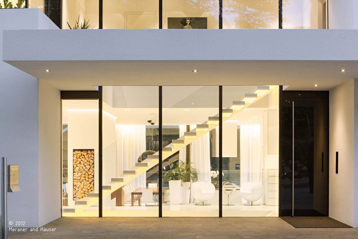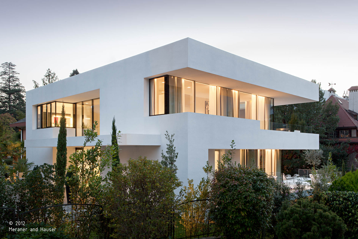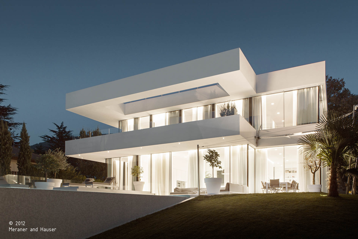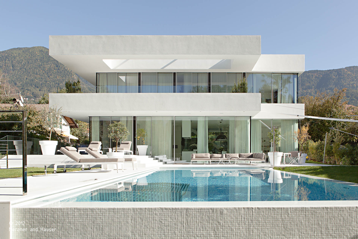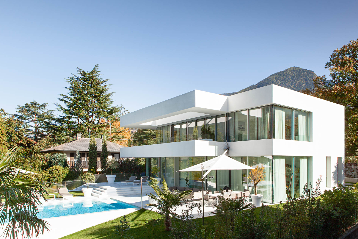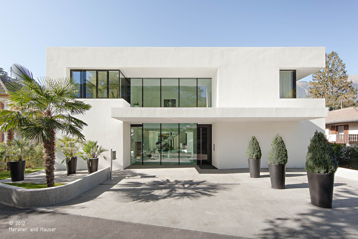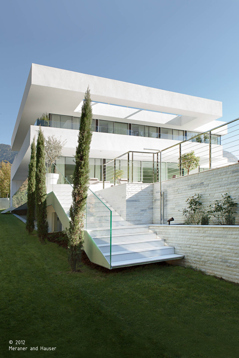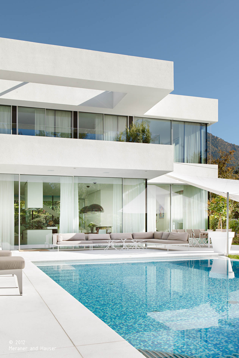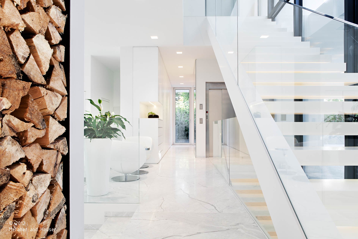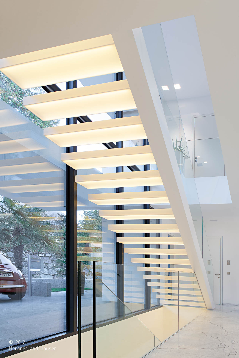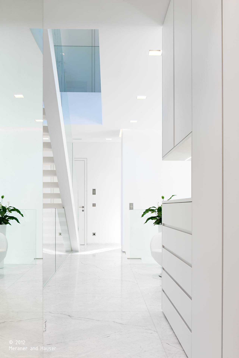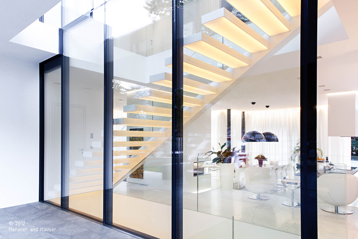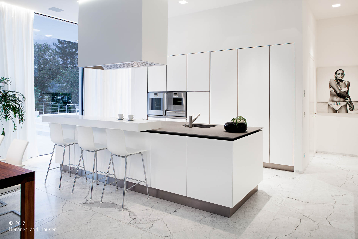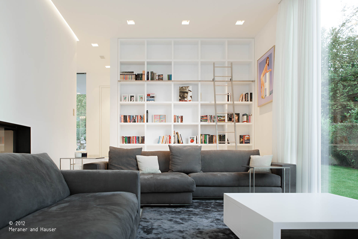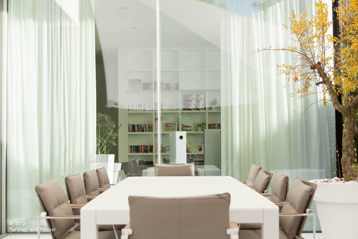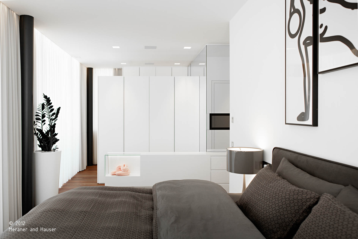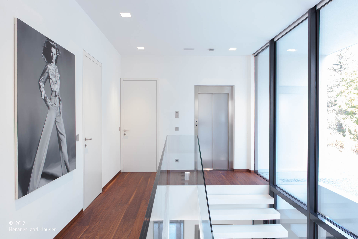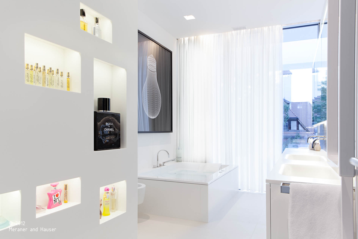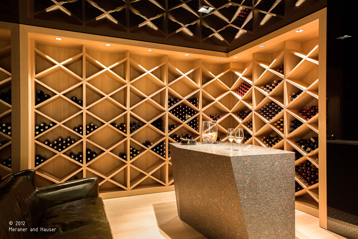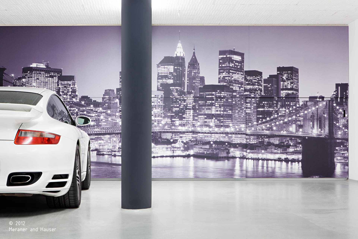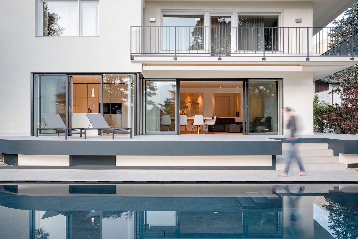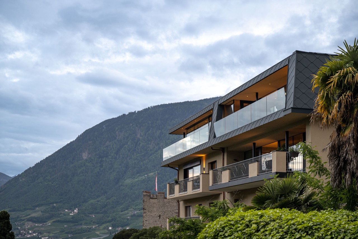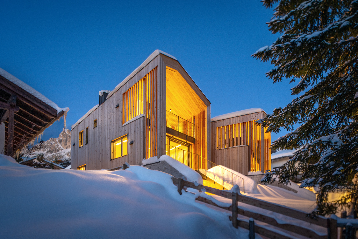HOUSE M
2012
living
In the middle of a quiet residential area in the district of Obermais in Merano, House M stands out as a minimalist luxury villa. The horizontality of the building blends harmoniously into the built environment and yet allows the building to stand out on its own. In order to retain as much green space as possible, a compact and linear volume of reinforced concrete was designed. Cantilevered elements and the alternation of solid and transparent surfaces lend lightness and create visual relations with the surroundings. The colour white makes the villa a design icon and symbolises both simplicity and elegance.
The ground floor nestles into the existing terrain and slopes slightly down towards the garden. White marble, white Corian and white furniture are complemented by colourful accents in the furnishings. The colour scheme provides the ideal backdrop for the owner’s art collection. Large terraces made of frost-resistant marble allow interior and exterior spaces to flow smoothly into one another and lead into the large garden with the pool.
The bedrooms for the family are located on the upper floor. ooden floors made of dark walnut create a warm and homely atmosphere and form a pleasant contrast to the predominant white colour scheme.
The basement houses, among other things, the parking garage, which is accessible by a space-saving car lift. The heart of the basement, however, is the wine cellar. Oak wood and black glass create a stylistic break with the formal language of the villa, thus making the wine cellar a place of refuge and pleasure.
TYPOLOGY
Single-family villa
LOCATION
Meran, South Tyrol, Italy
CLIENT
Private
AREA
360 m²
VOLUME
1.390 m³
CERTIFICATION
KlimaHouse A
PHOTO CREDITS
© 2012 Meraner and Hauser
DESIGN TEAM
Benjamin Gänsbacher
Luca di Censo
Sergio Aguado Hernández
