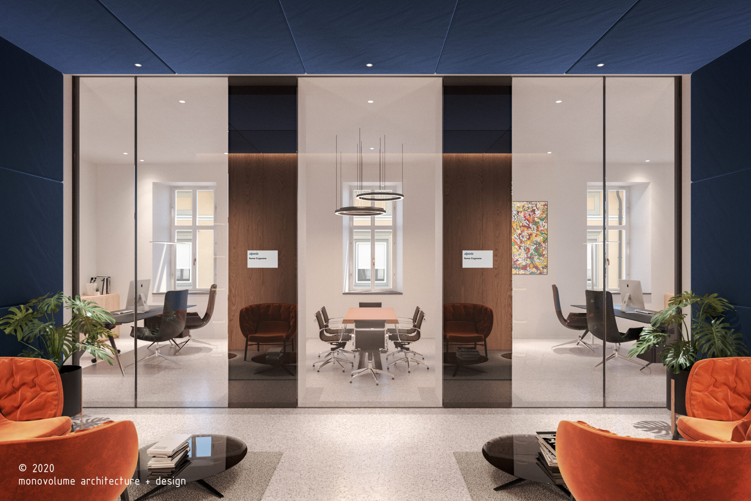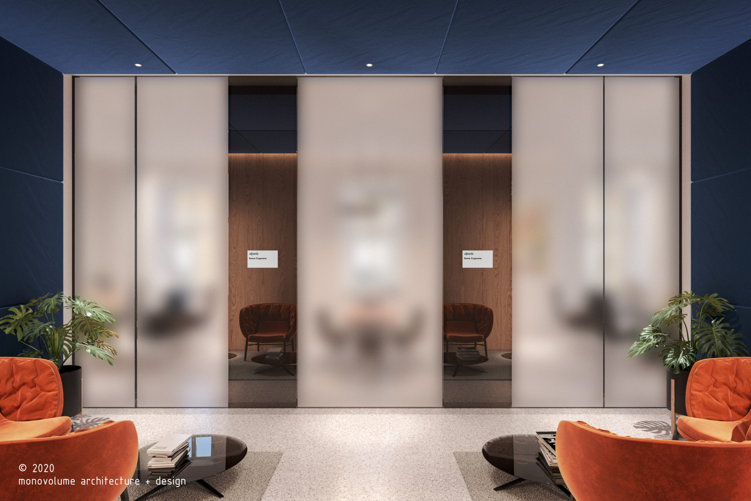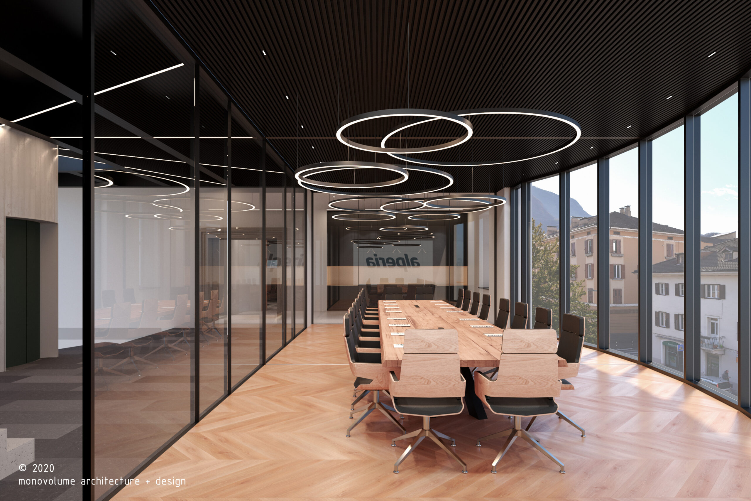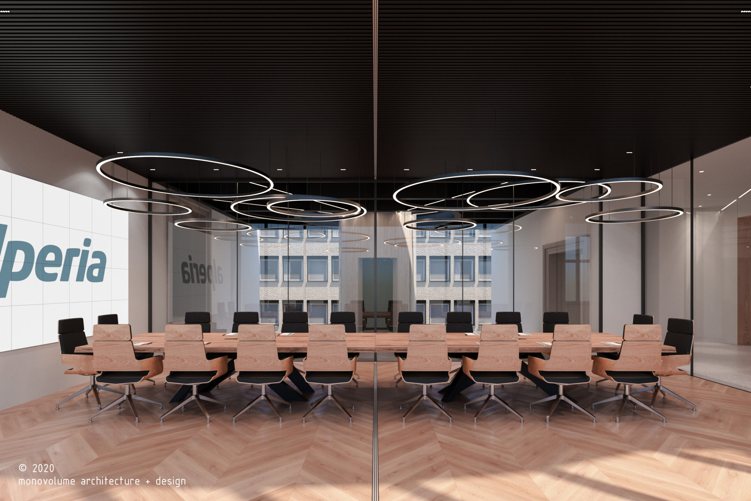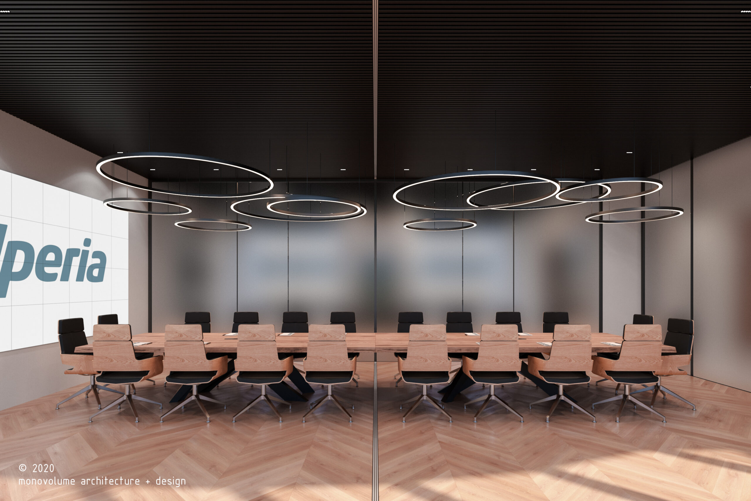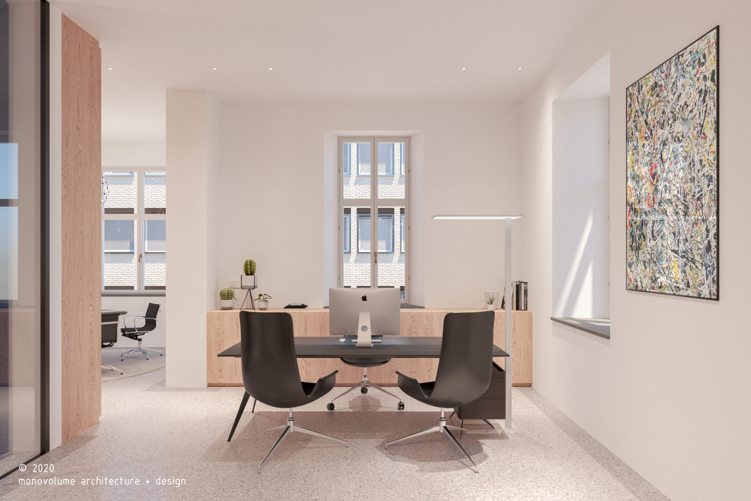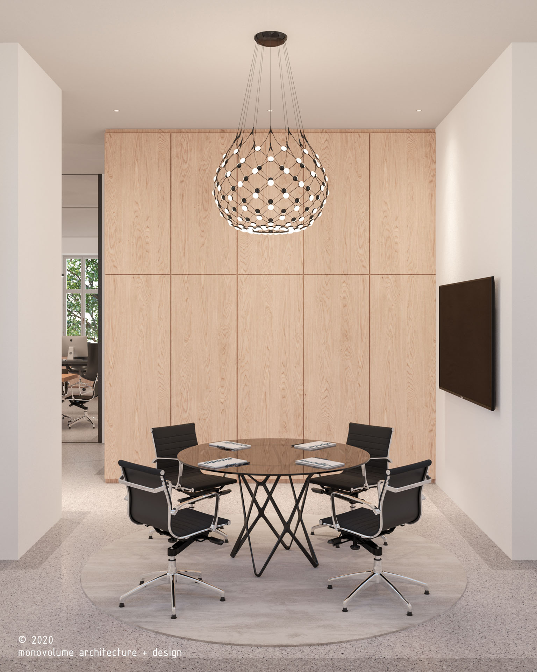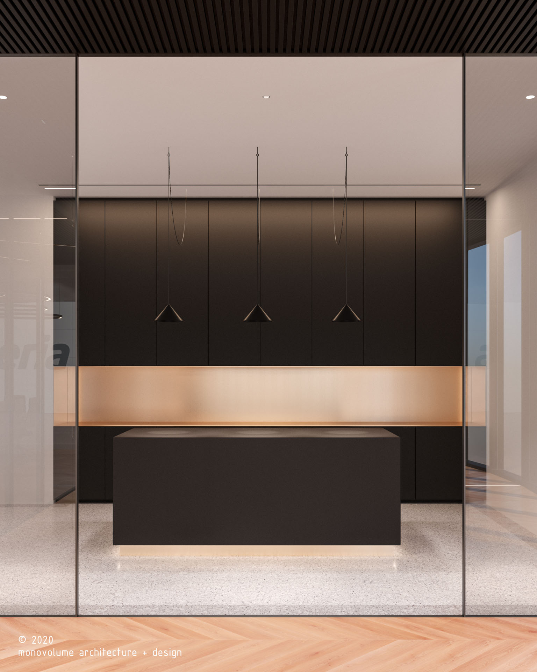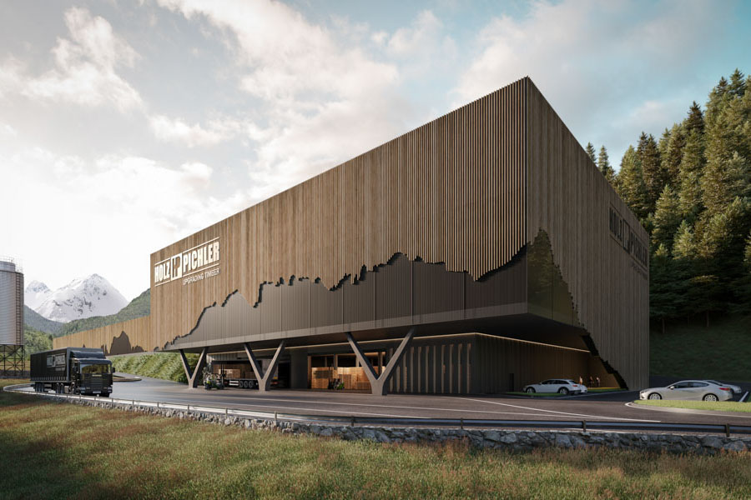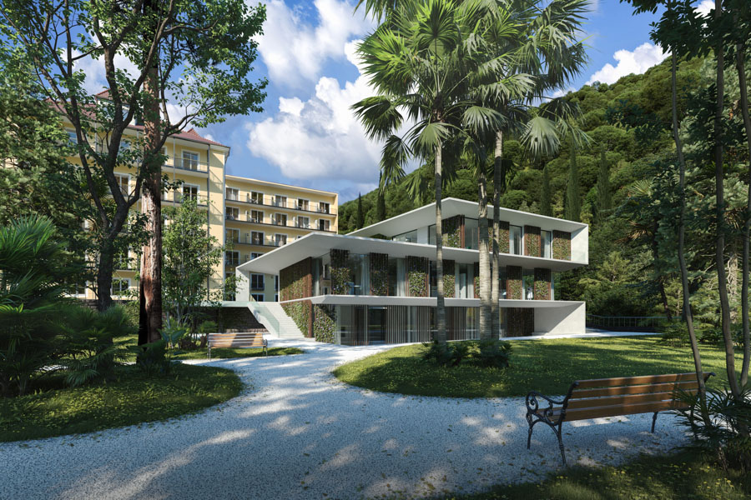ALPERIA DODICIVILLE OFFICES
2020
headquarters
The energy company Alperia is the largest of its kind in South Tyrol. In addition, it is one of the largest companies in Italy in the field of hydropower. The redesign of the office space in the west wing of the headquarters in Bolzano was intended to embody the importance and sustainability of the company and convey it to the outside world.
The final design is a bright and flowing environment from a dynamic play of colours and shapes. The combination of clean lines and round shapes creates an impressive scenic effect. Brightness and comfort welcome employees and guests. A constant visual reference to the urban landscape of the urban development and the alpine landscape of the Dolomites embeds the company in its context as a bridge between humans and nature.
The use of innovative and sustainable materials lends authenticity and freshness to the premises. High-quality wood provides traditional elegance and cosiness. Inspired by the the calorimetry of energy, the lounge and waiting areas are designed in the calming blue colours, which contrast with the energetic orange colour of the furniture.
The entire floor is an open environment where the spaces flow into each other through their transparency. The two administrative offices at one end of the floor are connected by a small meeting room. At the other end of the floor lies the large meeting room of the supervisory board, which can be divided into two smaller rooms if necessary. The break area in the centre acts as a connecting link.
TYPOLOGY
Office
LOCATION
Bolzano, South Tyrol, Italy
CLIENT
Alperia GmbH
AREA
125 m²
PHOTO CREDITS
© 2020 monovolume architecture + design
DESIGN TEAM
Diego Preghenella
Massimiliano Sartori

COMPETITION
2nd prize design competition

