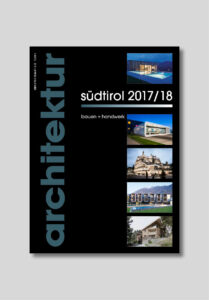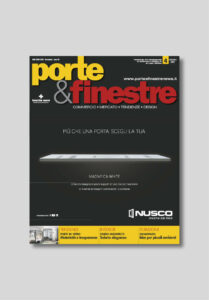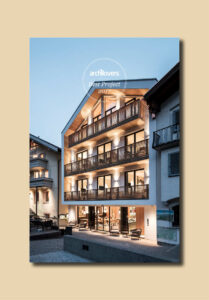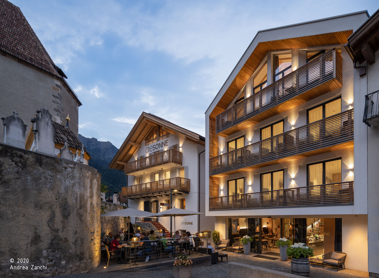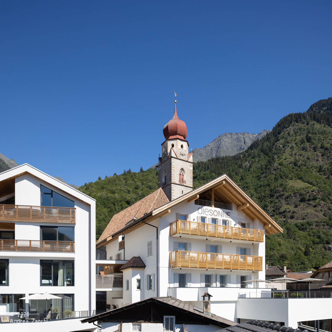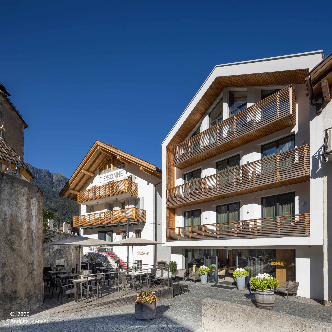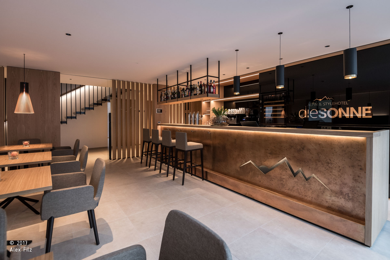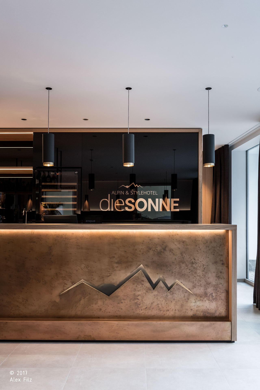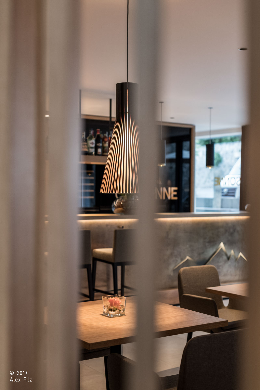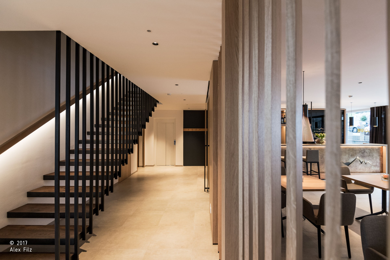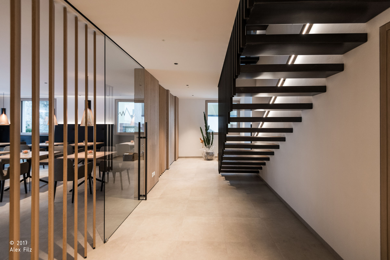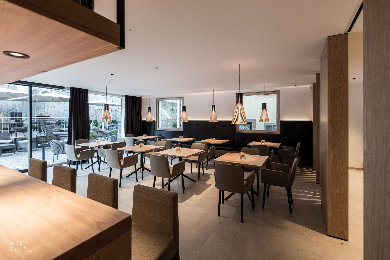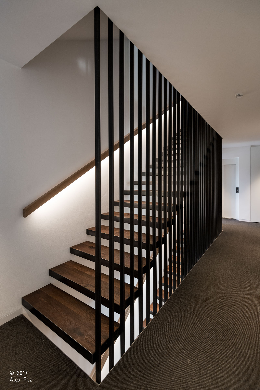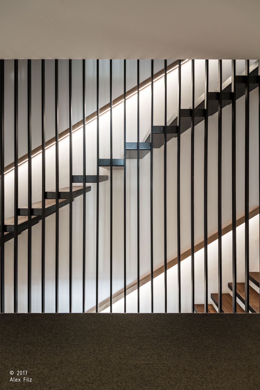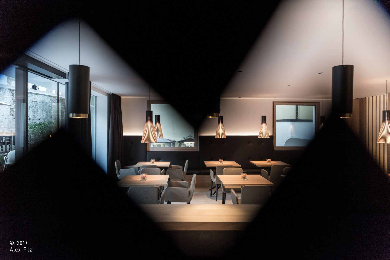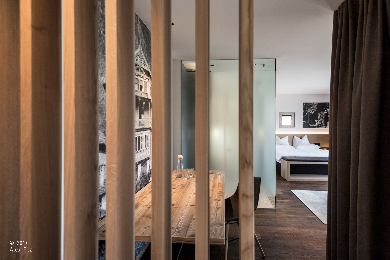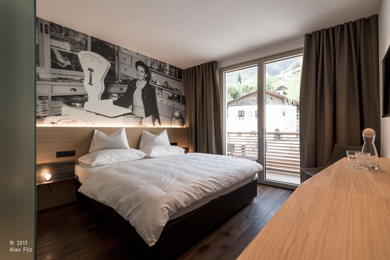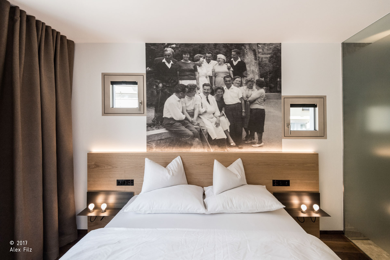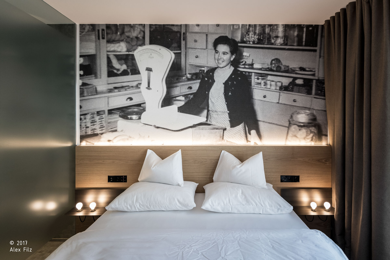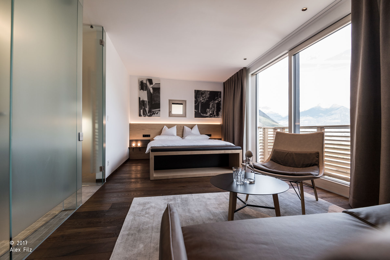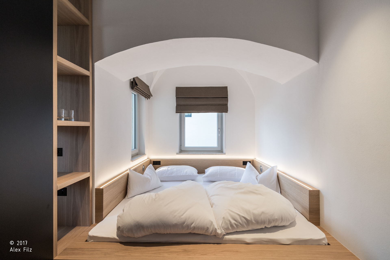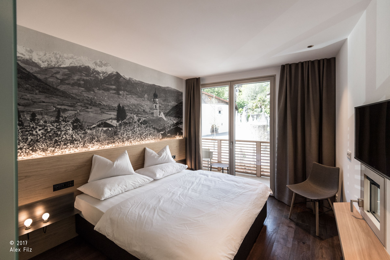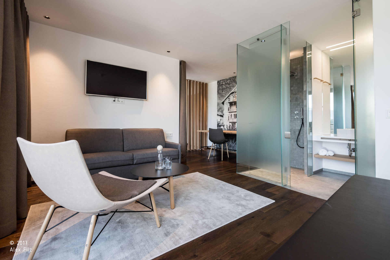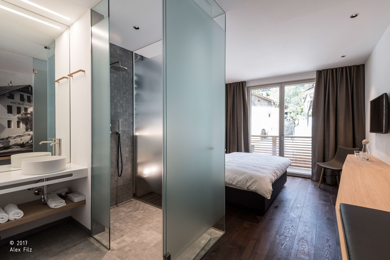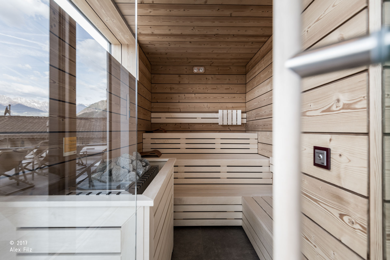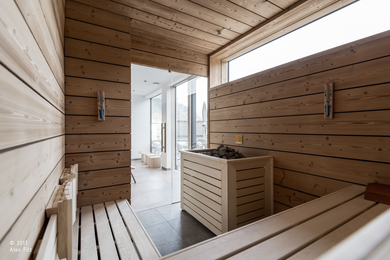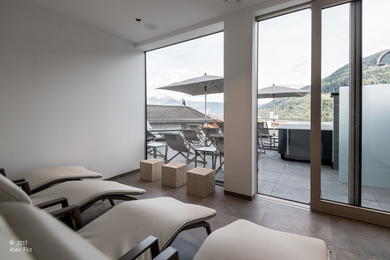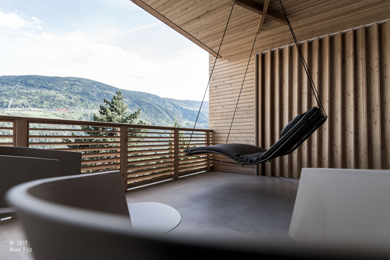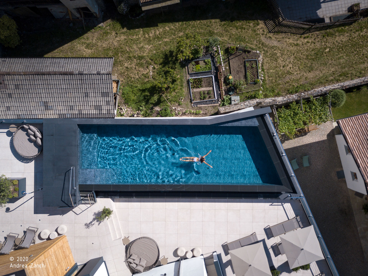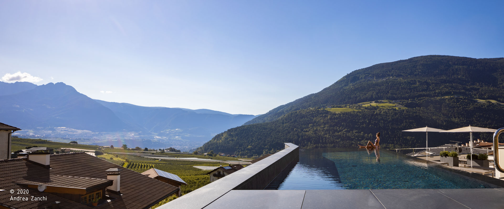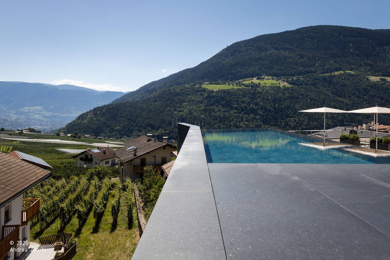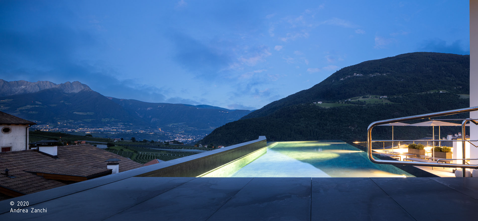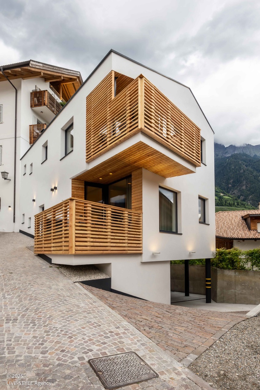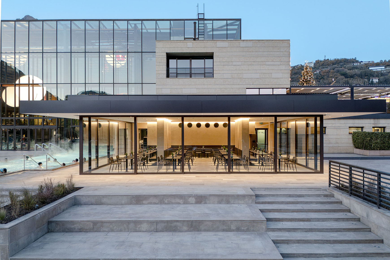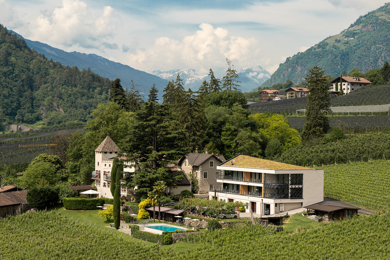ALPIN & STYLEHOTEL DIE SONNE
2017
hotel
In the heart of Parcines in the lower Vinschgau Valley stands the historic Hotel Die Sonne. In the midst of the traditional village buildings, the new extension of the Alpin and Stylehotel is skilfully integrated into its surroundings. Elements of vernacular architecture such as the gable roof and the use of local resources, above all wood, integrate the new building into the existing structure and translate the traditional alpine style of the area into the present.
The project consists of a three-storey building with a parking garage. The ground floor comprises the reception area and the bar, which opens up to the central village square through a large glass front and thus becomes a meeting point for guests and locals. On the east side lies the wellness area with a Finnish sauna and a relaxation room. An infinity pool on the terrace offers refreshment and a dreamlike view of the Merano area. The rooms and suites on the upper floors captivate with stunning views of Merano and the Vinschgau Valley. A suspended staircase connects the individual floors with each other.
A harmonious combination of local woods and soft fabrics in the interiors exudes cosiness and relaxation. Custom-made furniture turns the rooms into individual oases of well-being. Historical photos tell the story of the house and the surrounding area, preserving local tradition.
TYPOLOGY
Hotel
LOCATION
Partschins, South Tyrol, Italy
CLIENT
Alpin and Stylehotel
DIE SONNE
AREA
435 m²
VOLUME
2411 m³
CERTIFICATION
KlimaHouse A
PHOTO CREDITS
© 2017 Alex Filz
© 2020 Andrea Zanchi
DESIGN TEAM
Federico Beckmann
Benjamin Gänsbacher
Diego Preghenella
Giorgia Vernareccio
