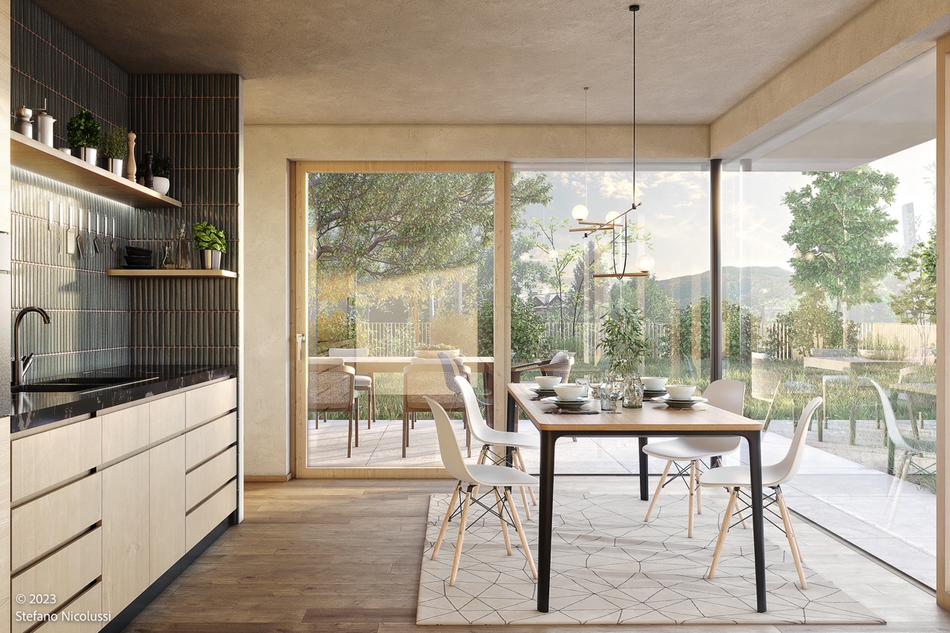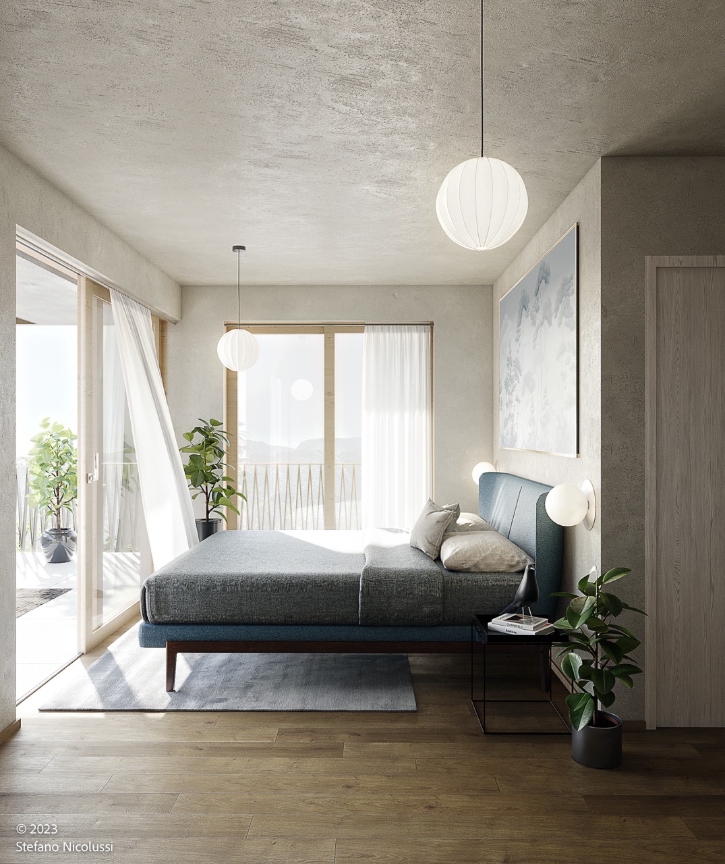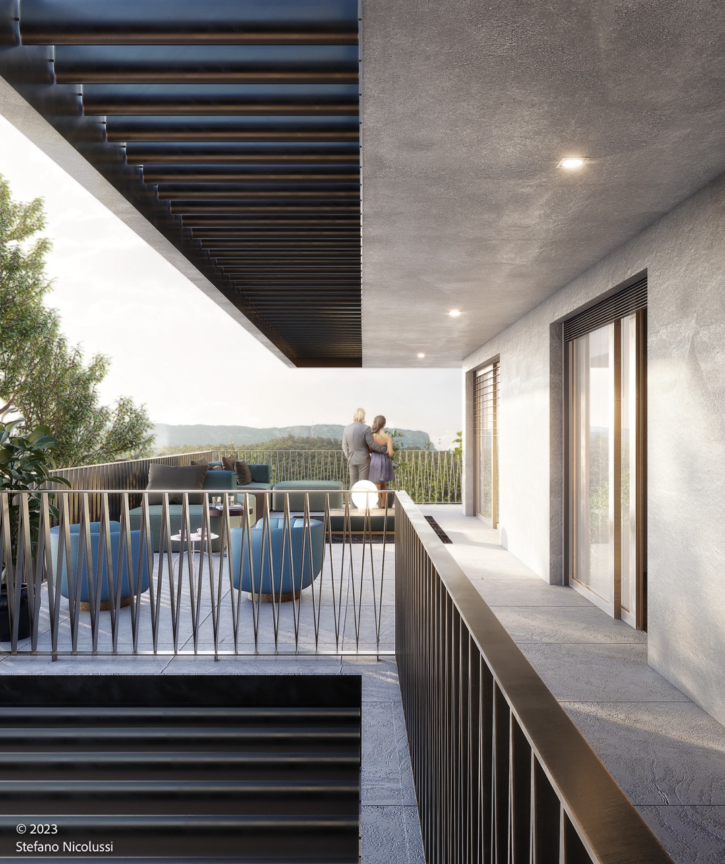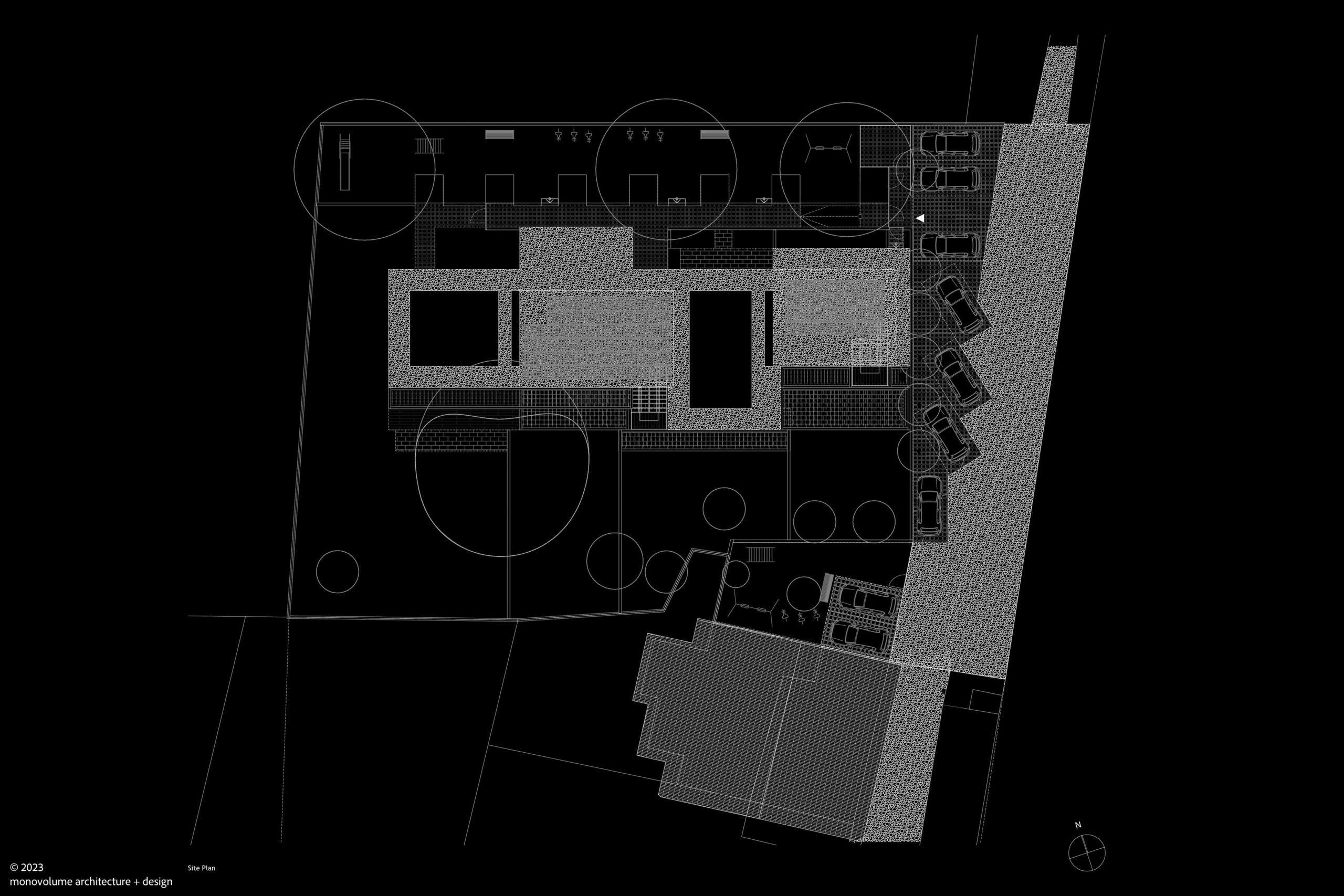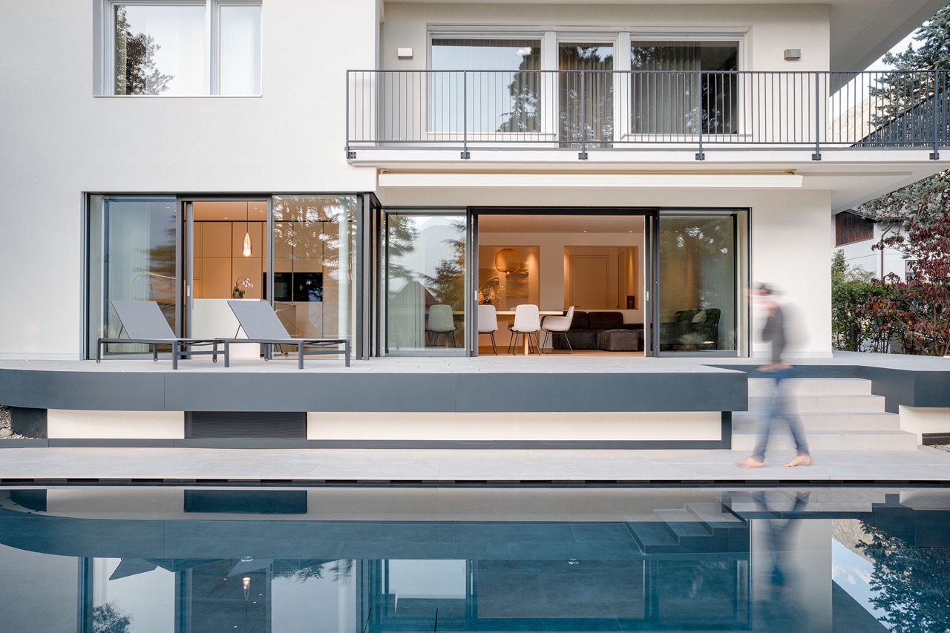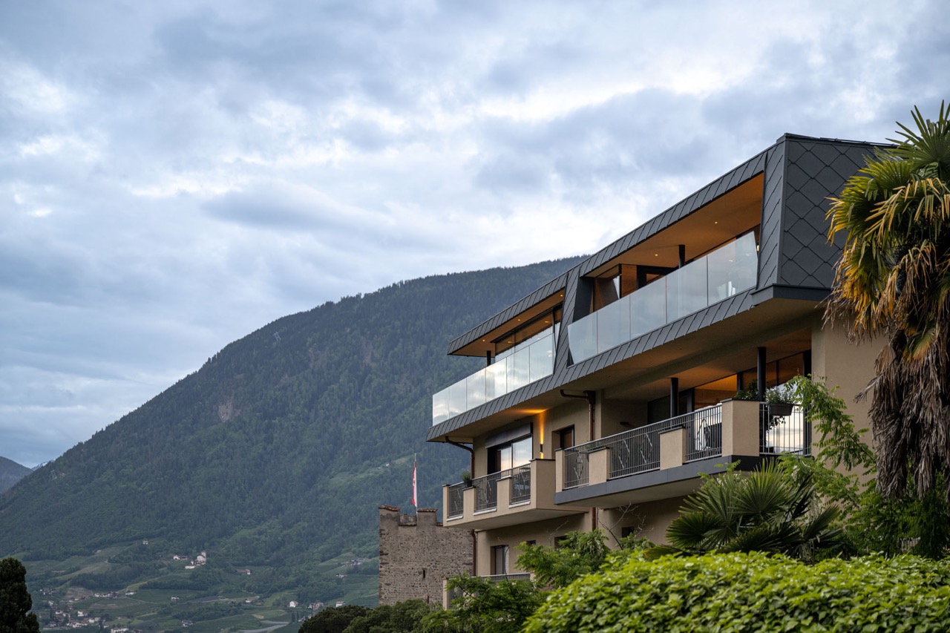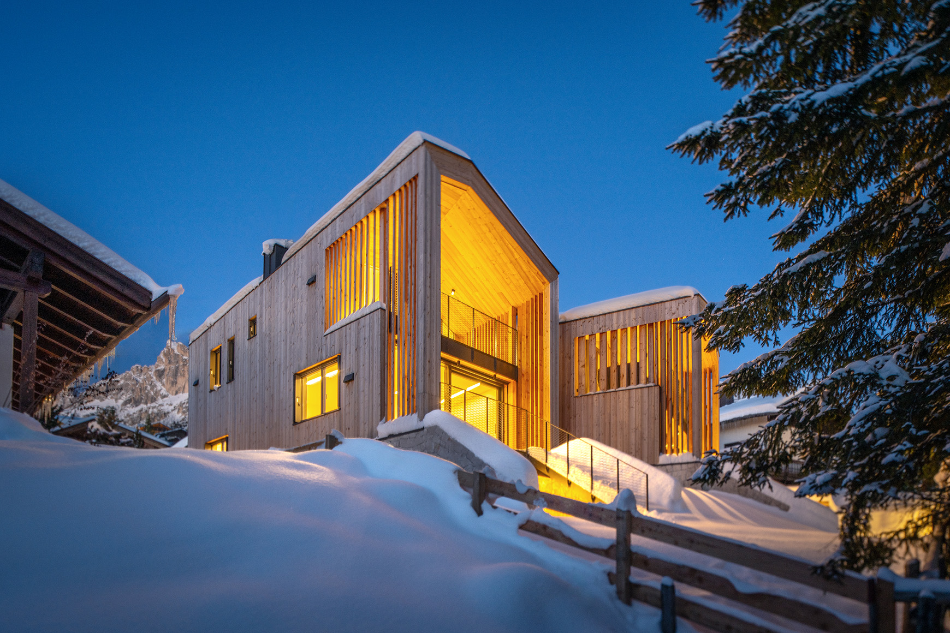BELCANTO
2024
residential complex
In the midst of a lush green landscape, the Belcanto project stands out in an atmosphere of harmony between architecture and the surrounding nature. The design follows the rhythm of the rows of apple trees and adopts their orientation so that the project blends in with the beauty of its agricultural surroundings.
The new multi-family villa, consisting of six flats, engages in an intensive dialogue with the rural surroundings. The large flat roof follows the course of the existing landscape with greenery and gravel. This softens the visual impact and creates a harmonious connection between the building and the surrounding environment. The exterior design is an expression of modernity combined with the rural roots of the region. The pattern of the railing with its metal frame, reminiscent of rural surface structures and transparencies, blends into the surrounding agricultural landscape and offers a contemporary expression of tradition and innovation.
The organisation of the compact volumes creates space and opens the interior to the gardens to the south. Verandas and loggias offer sheltered places to relax and spend time together, while the terraces on the upper floor and ground floor allow direct contact with the surrounding nature. The choice of materials, carefully adapted to the landscape context and the history of the area, gives the volumes a cosy and uniform atmosphere. Concrete, brick and wood combine to create a symphony of natural colours. Belcanto celebrates the integration of architecture and nature and creates a living space that honours and enhances the rural identity of its surroundings.
TYPOLOGY
Living
LOCATION
South Tyrol, Italy
CLIENT
Pohl Immobilien
AREA
280 m²
VOLUME
1300 m³
RENDERING CREDITS
© 2023 Stefano Nicolussi
DESIGN TEAM
Andrea Scarperi
Alberto Buso
Andrea Dal Corso
Mara Zanon
Fabrizio Dalla Costa
