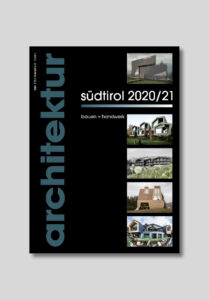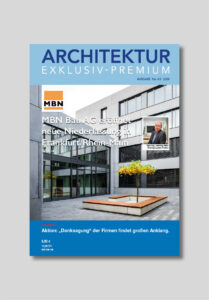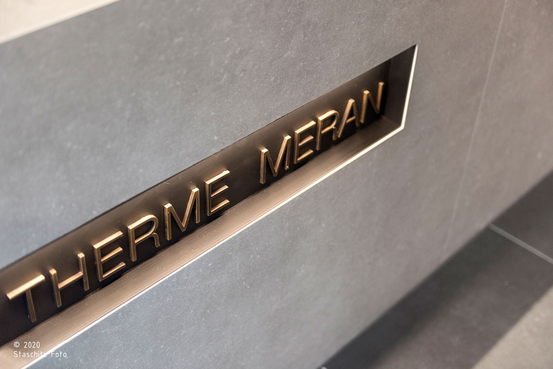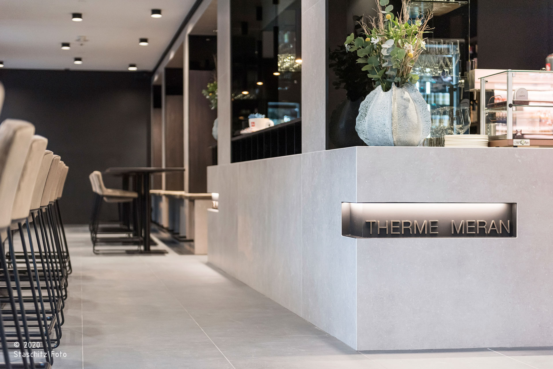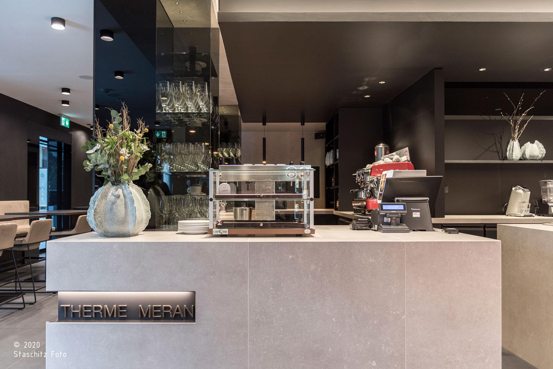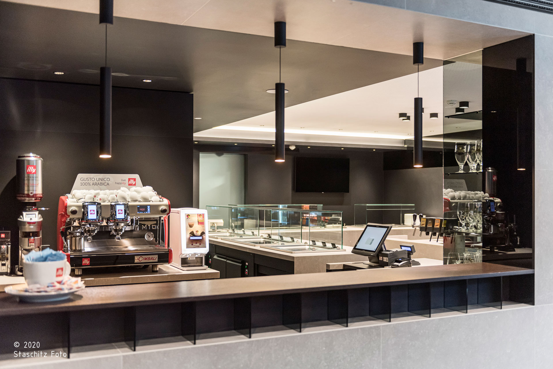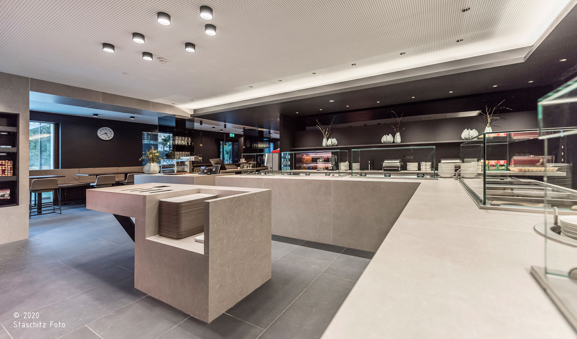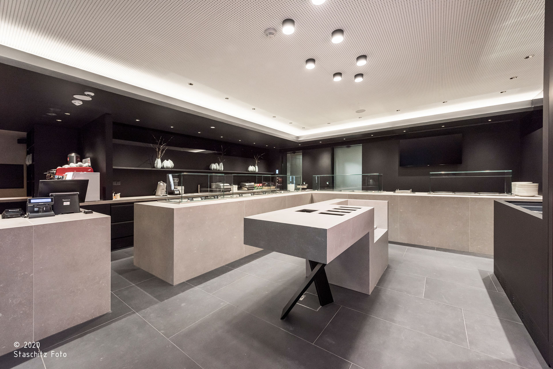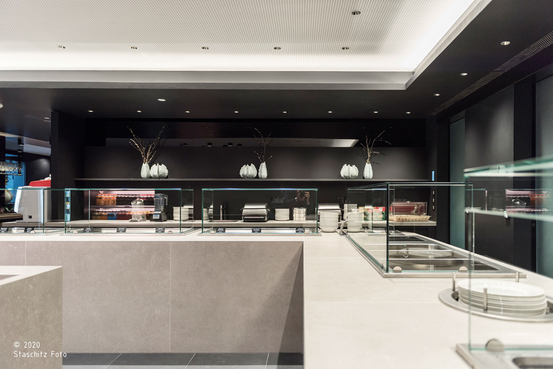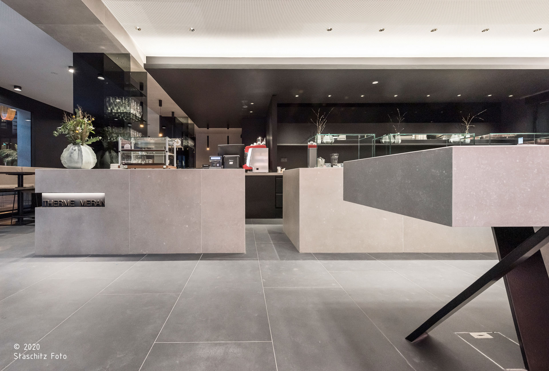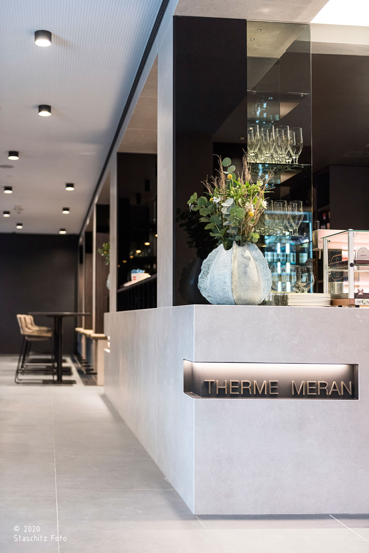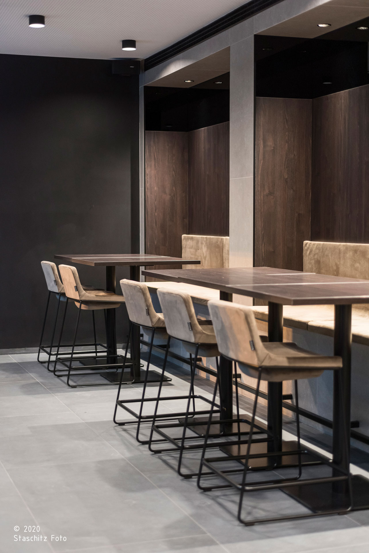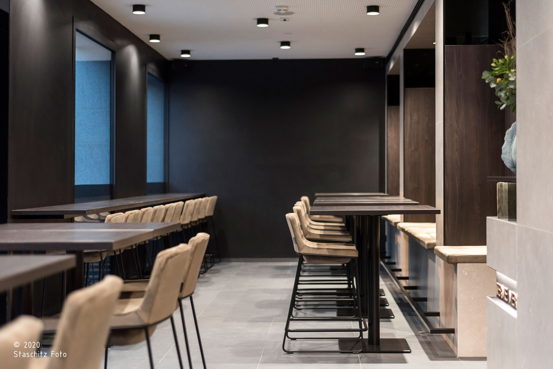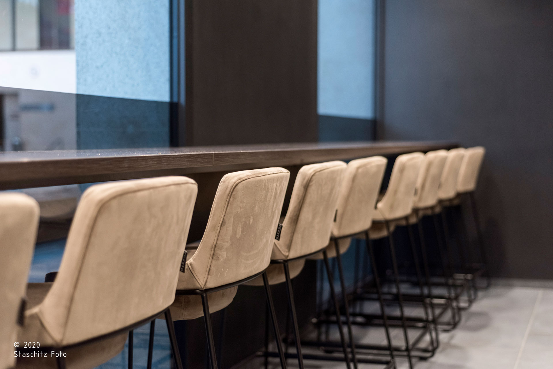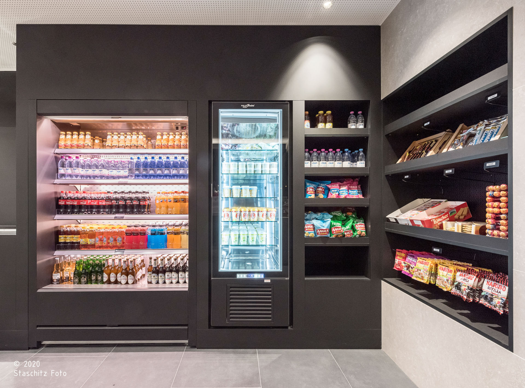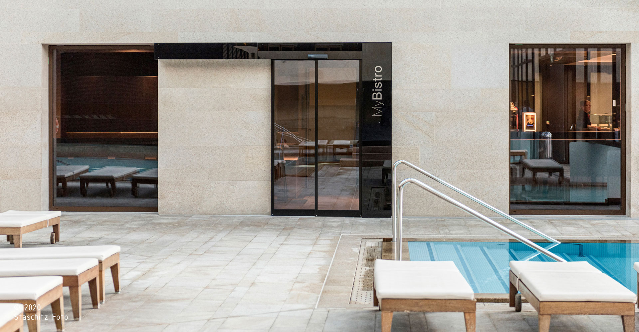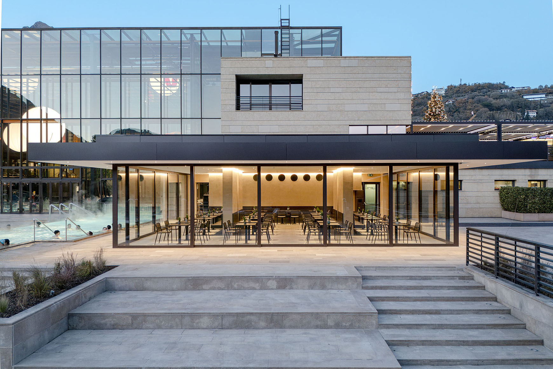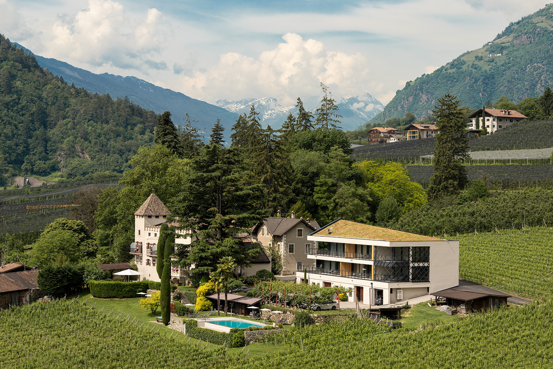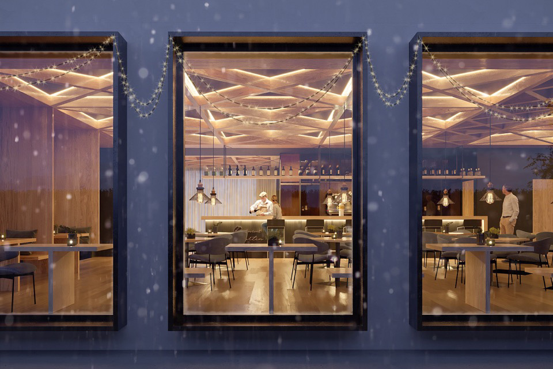BISTRO THERME MERAN
2020
restaurant
As a historic spa town, the city of Merano has attracted guests from all over the world for centuries. Following this tradition, a new thermal spa was built in the centre of the city in the early 2000s. monovolume architecture + design was entrusted with the task of upgrading the outdated bistro area by redesigning it and visually adapting it to the rest of the spa building. The result is a combination of regional design and modern minimalism.
Clear lines and restrained colours create an inviting, elegant and at the same time functional ambience. The bistro is decorated in earthy colours, giving the premises a pleasant and calming atmosphere and continuing the relaxation of the thermal guests in the bistro. As a result, it blends seamlessly into the spa’s structure. Particular attention was paid to the different surface textures of the materials.
The slickness and rigidity of the stoneware counter, for example, contrast with the softness of the velvet seating. A harmonious interplay of colour, texture, material and form transforms the bistro into a space of constant aesthetic stimulation. A precise analysis of the movement sequences resulted in a functional optimisation that made it possible to expand the self-service area with the bar and at the same time create more seating.
TYPOLOGY
Bistro
LOCATION
Meran, South Tyrol, Italy
CLIENT
Therme Meran
AREA
125 m²
PHOTO CREDITS
© 2020 Staschitz Foto
DESIGN TEAM
Federico Beckmann
Marco Dragoni
Diego Preghenella
Sergio Aguado Hernández
Alberto Buso
Astrid Hasler
