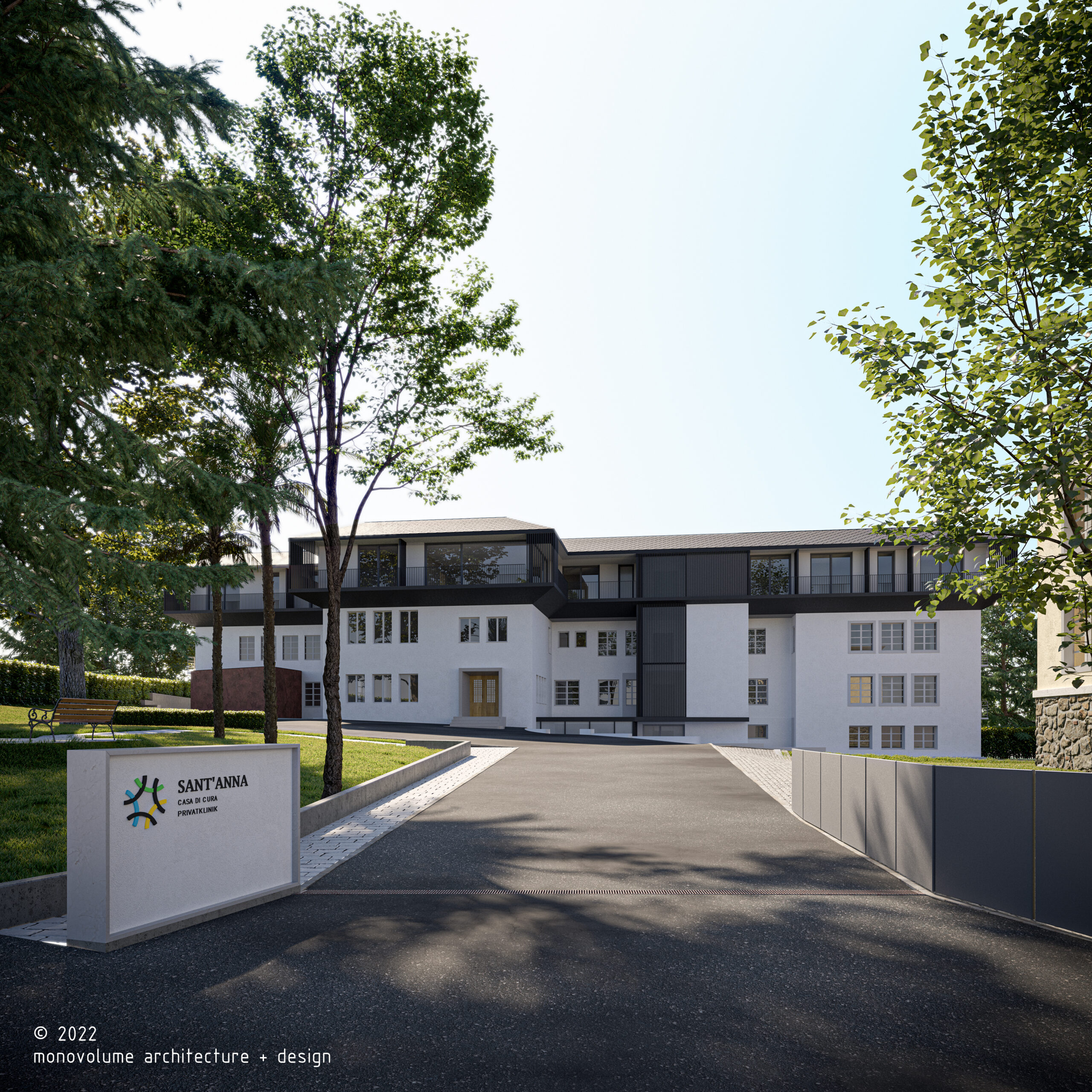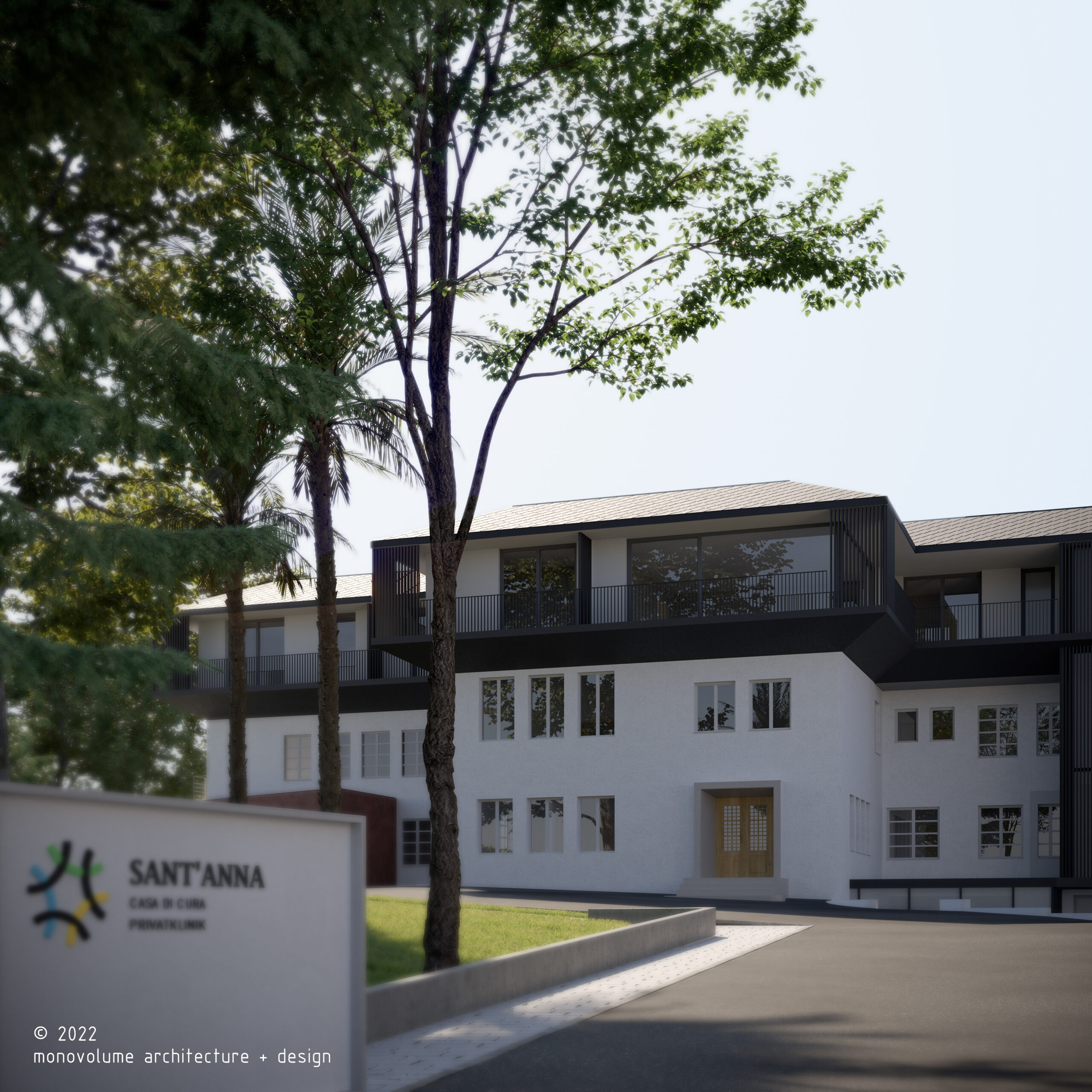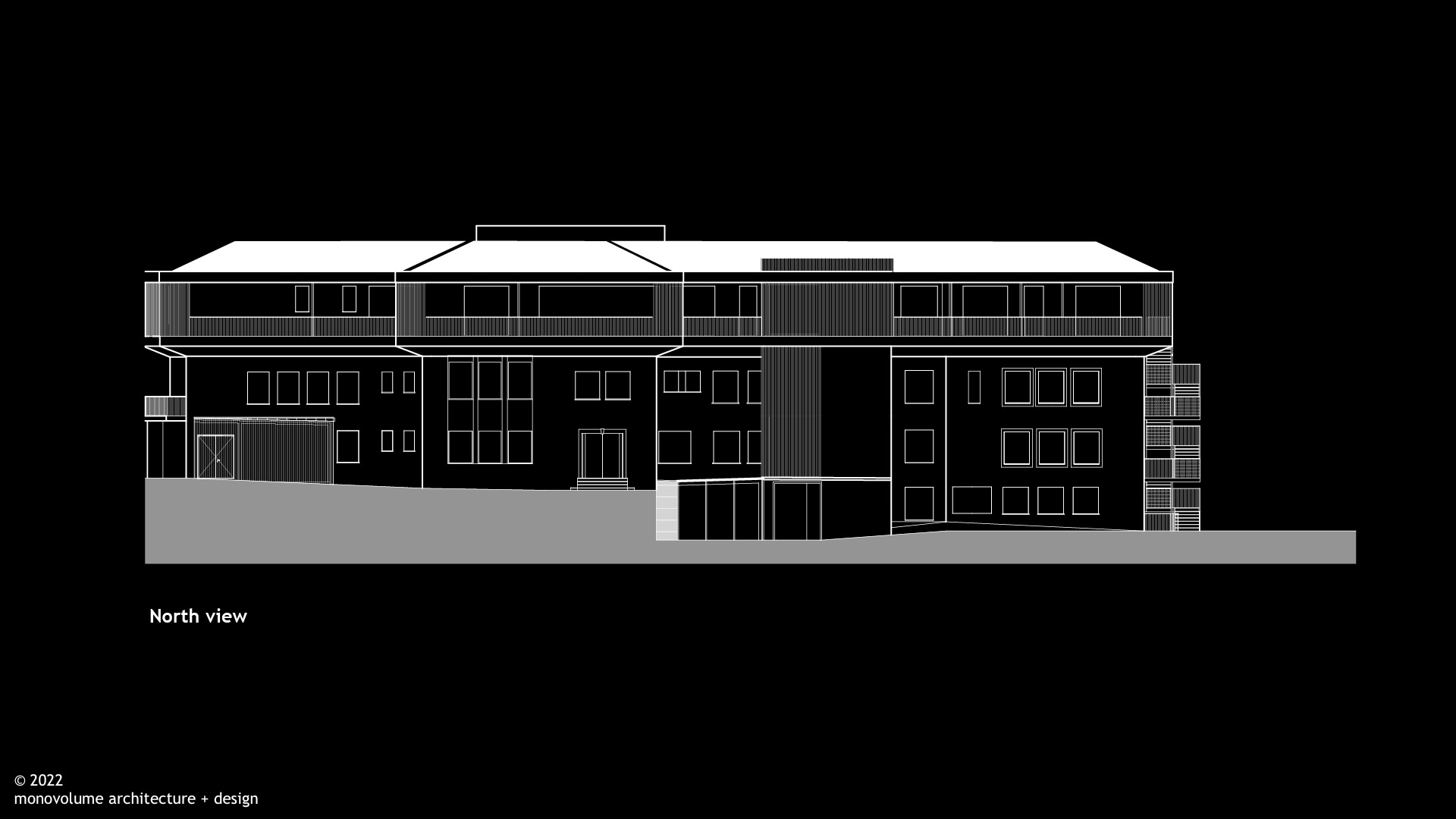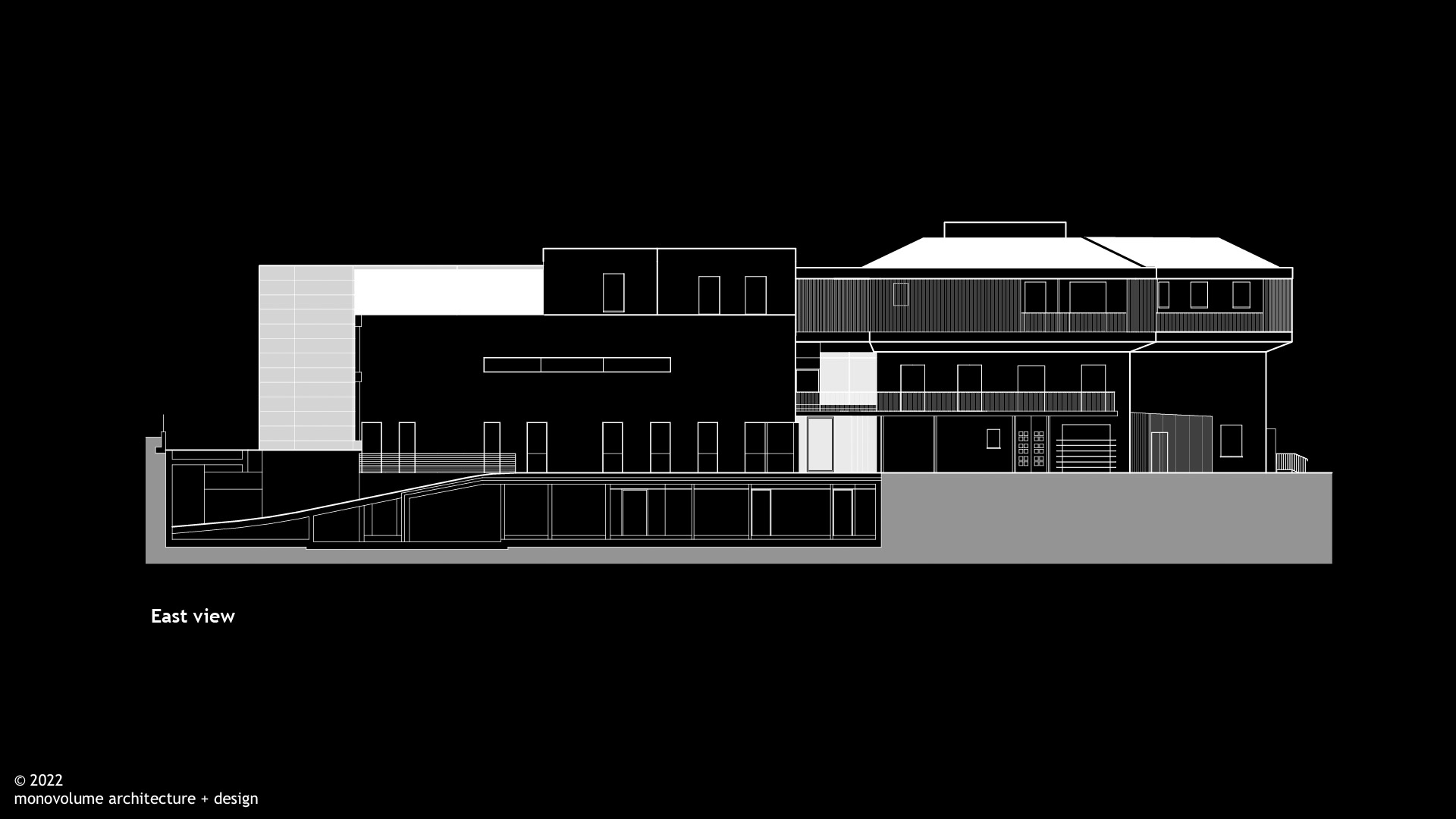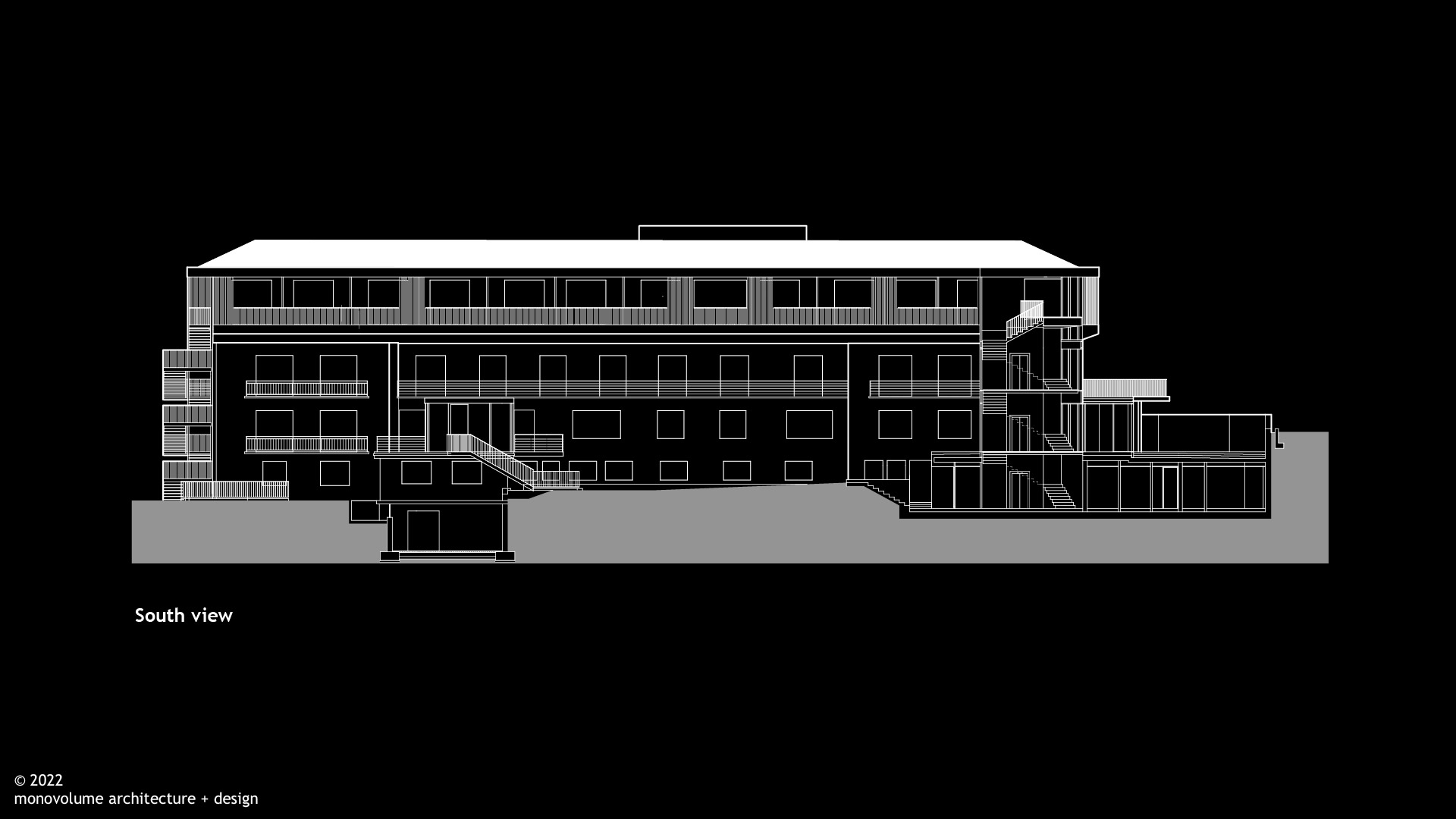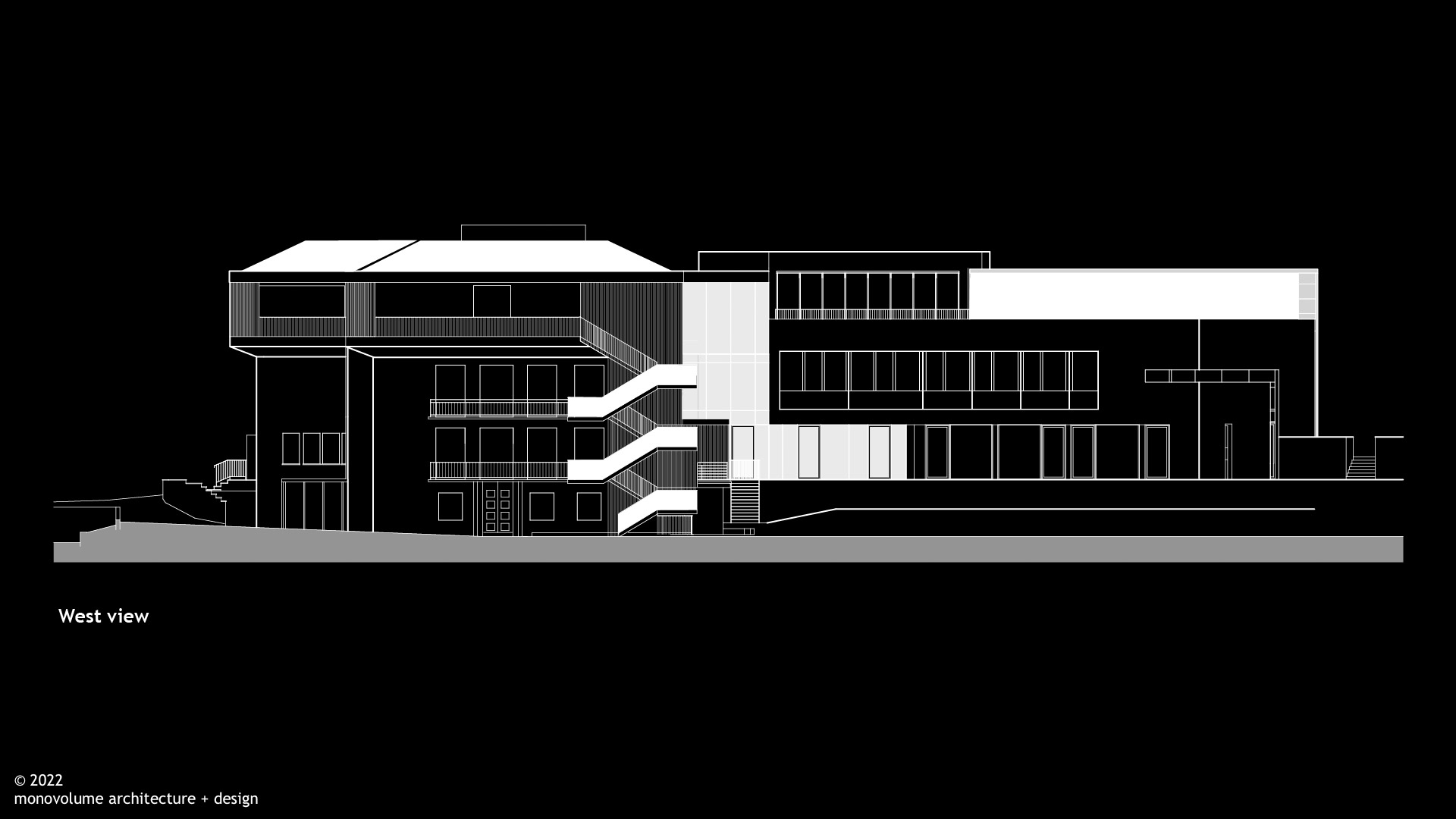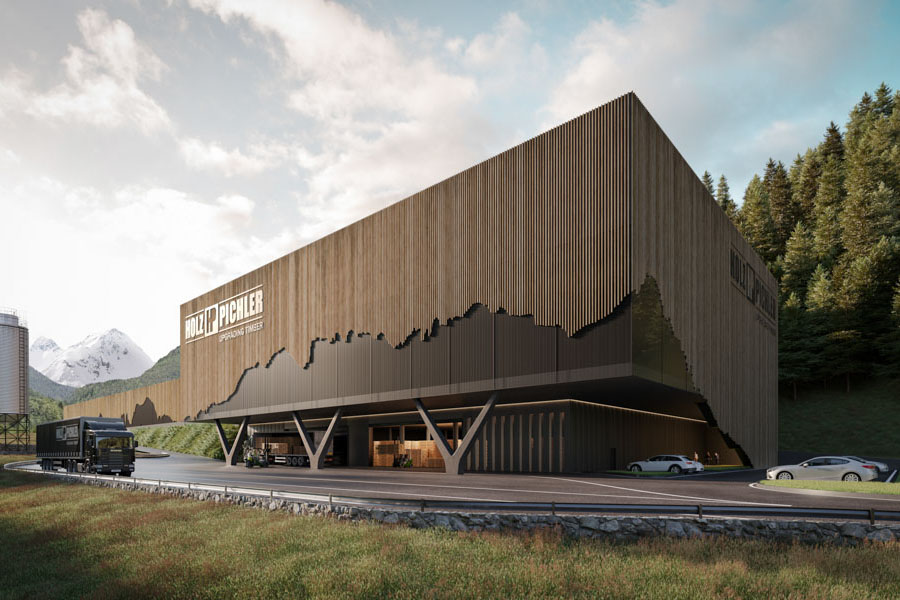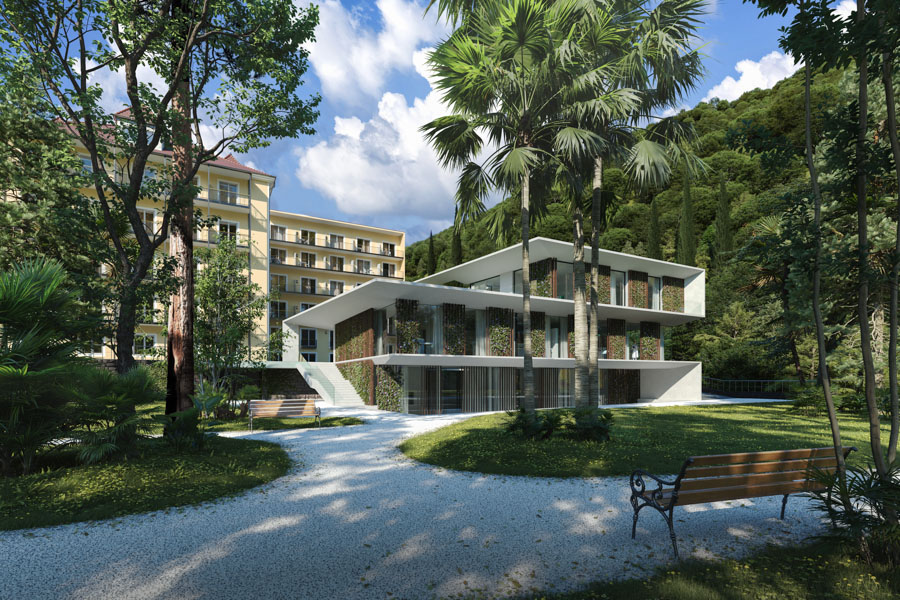CASA DI CURA SANT’ANNA PRIVATKLINIK
2023
healthcare
Clear, simple lines that create a visible continuity between the past and the future characterise the extension project of the St. Anna private clinic in Maia Alta in Merano. For more than forty years, the clinic has been one of the most important medical centres in the city and the region.
The project includes the expansion and addition of a new floor to the existing building, creating space for the intensive rehabilitation unit with sixteen rooms.
The ward is equipped with state-of-the-art technology and has a rehabilitation room and a large terrace facing the garden. A therapeutic garden in the middle of the building allows patients to be treated in the fresh air.
On the façade, the light-coloured plaster follows the lines of the original building. Demarcation elements set the volumes apart from one another. The verticality of the new floor is emphasised by dark slats that slim down the structure, preserve privacy and provide shade.
The complex is characterised by its extensive green and a blunt roof geometry of anthracite-coloured roof tiles. The shape is in dialogue with the original roof slopes and creates a visual connection between old and new. At the same time, it conceals the ventilation system.
On the inside, the choice of light colours creates an atmosphere of warmth and intimacy. The flooring in the rooms is made of plastic with a parquet effect, while the walls, also covered with PVC, evoke the texture of soft-coloured fabrics. In addition, some of the walls covered with plastic show scenic landscapes. The use of materials with natural textures and colours is intended to create a warm and relaxing environment for patients, following the principles of biophili.
TYPOLOGY
Clinic
LOCATION
Meran, South Tyrol, Italy
CLIENT
Casa Di Cura Villa Sant’Anna S.R.L
AREA
1010 m²
VOLUME
14.012 m³
NEW CONSTRUCTION
VOLUME
3150 m³
RENDERING CREDITS
© 2022 monovolume architecture + design
DESIGN TEAM
Federico Bekmann
Luca Di Censo
Diego Preghenella
Federica Micozzi
