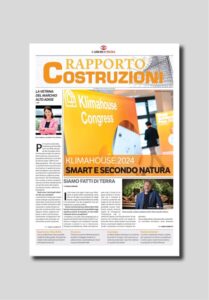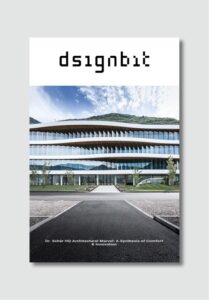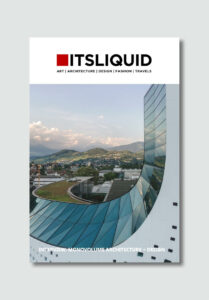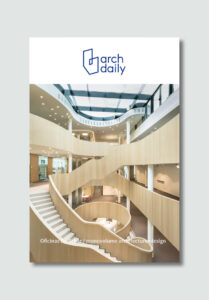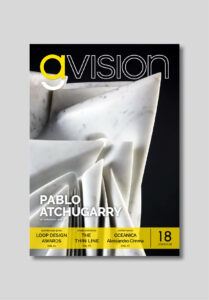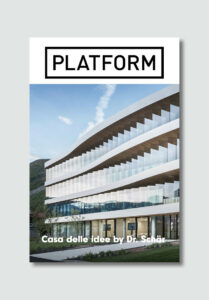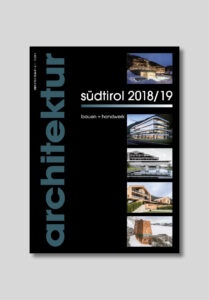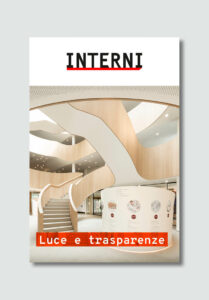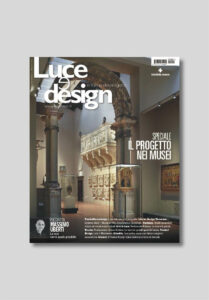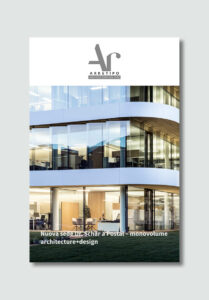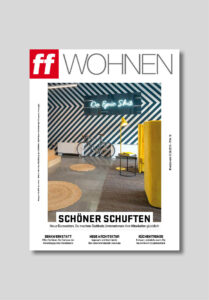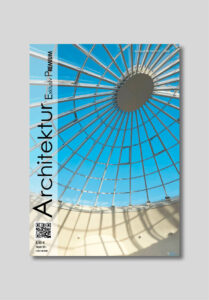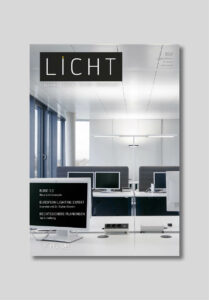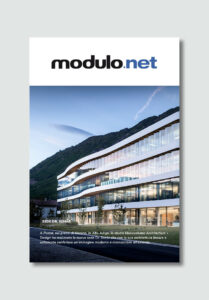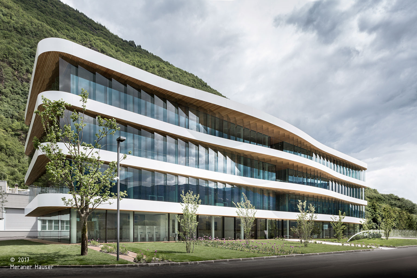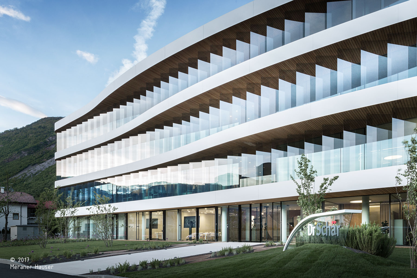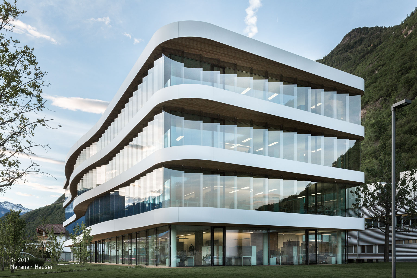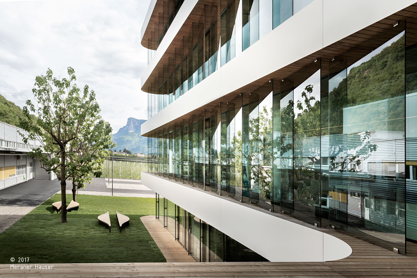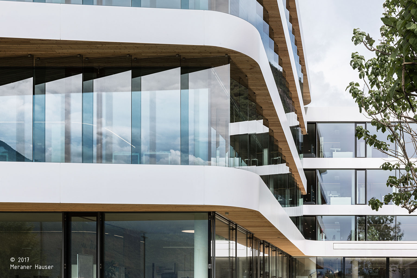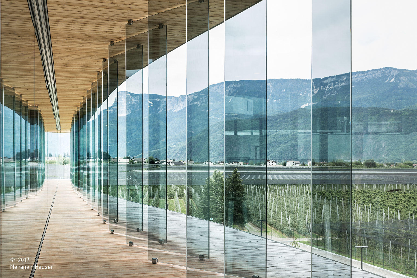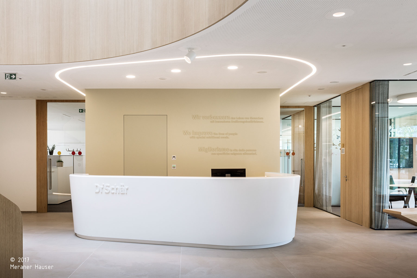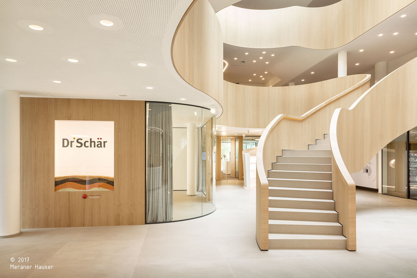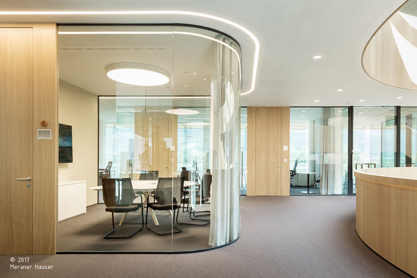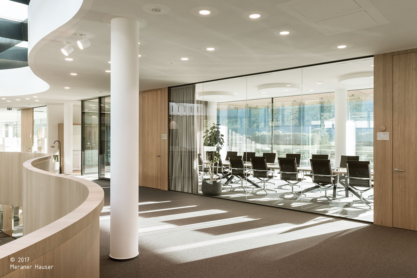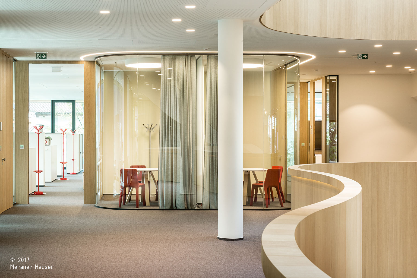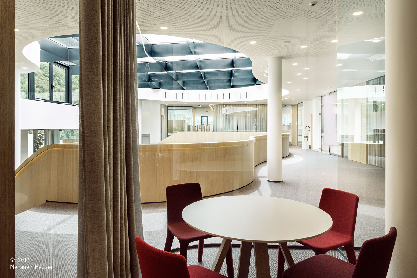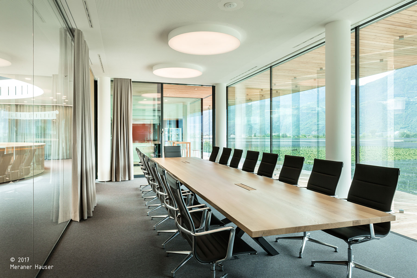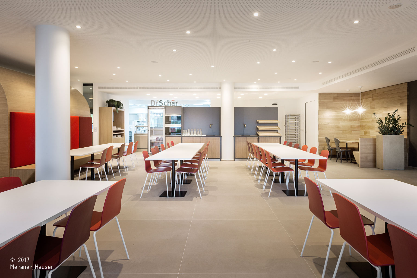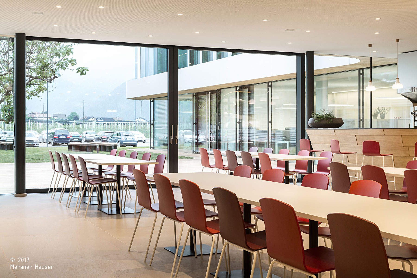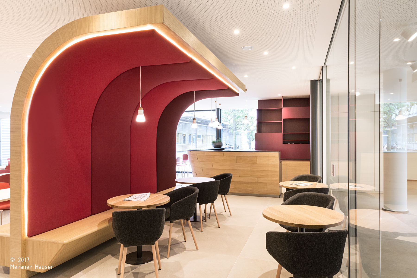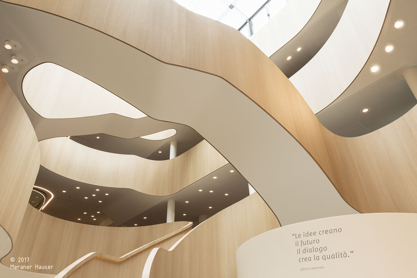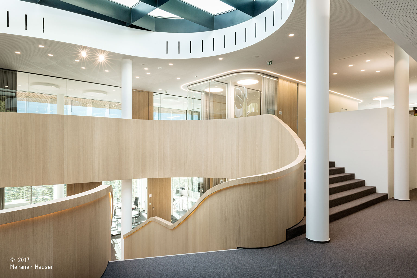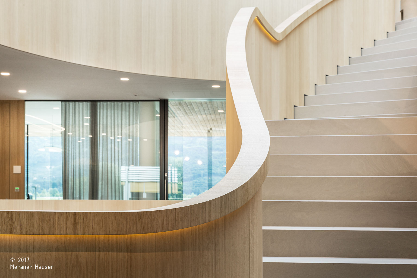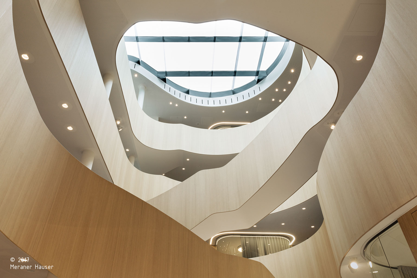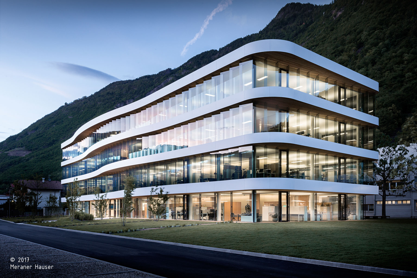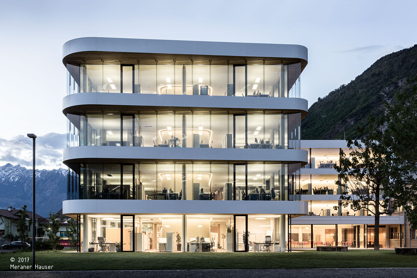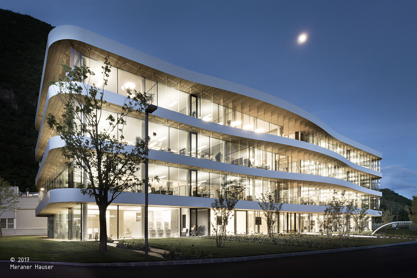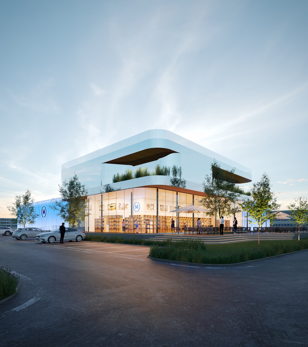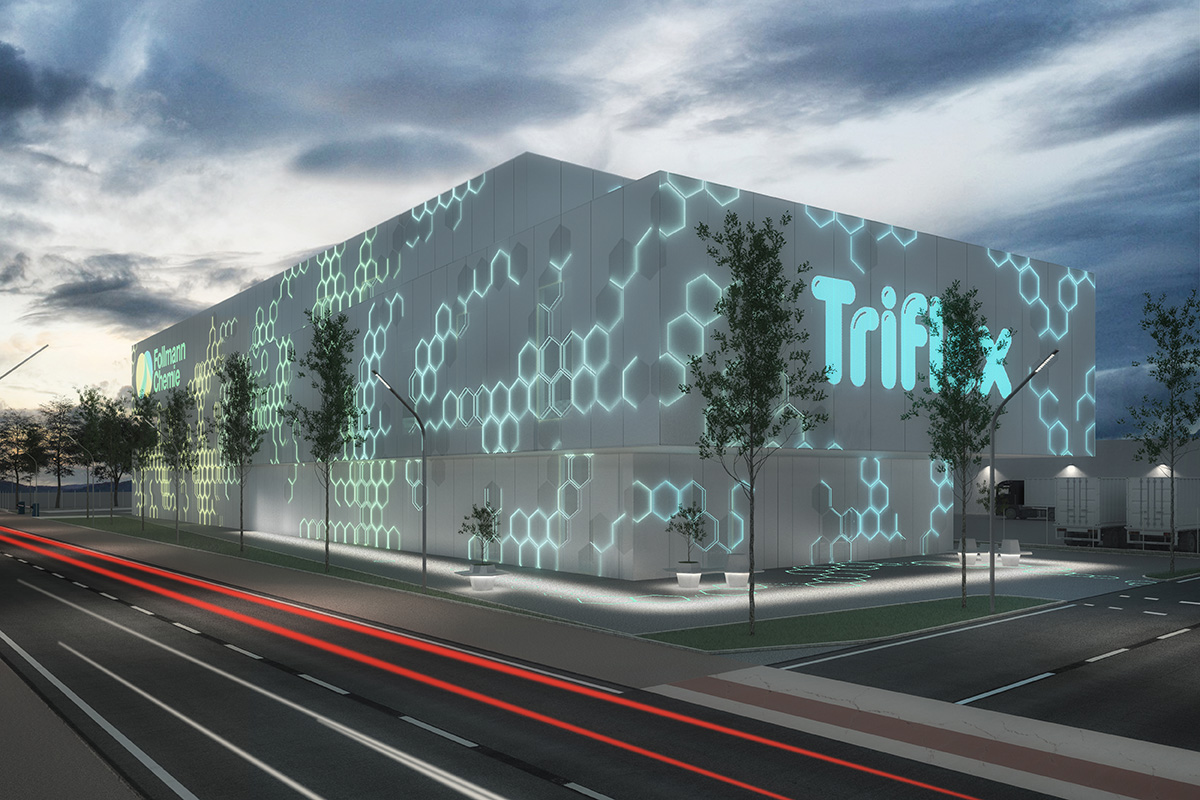DR. SCHÄR HEADQUARTERS
2017
headquarters
The South Tyrolean family business Dr. Schär AG is one of the leading manufacturers of gluten-free products. The globally active group operates from Burgstall in South Tyrol. The constant growth and the increase in workforce made an extension necessary, which was to offer the highest level of working comfort and at the same time be a flagship for the company. The company’s goal was to create a new building that would offer the highest level of working comfort and at the same time become one of the most renowned architecture in the South Tyrol.
The ceilings of the four storeys building that continue beyond the facade constitute the distinguishing design elements. Their curved lines imitate the calm waves of a mountain lake that run along the building and seem to be frozen in time. Angled glass panels, which create a kind of double facade and thus act as sun protection, subtly reinforce this effect.
The lightness and openness of the exterior continue inside the building. Curved lines create dynamic spaces and convey a feeling of freedom and comfort. In the centre of the building, a monumental, organically shaped staircase composition in light-coloured wood starts from the ground floor and rises up towards a large, sinuous skylight. The organic scales create a lively space for encounter and interaction. The centerpiece is the large light-filled atrium in the middle of the building.
The four storeys contain offices and meeting rooms, a canteen, a day-care centre and numerous lounge areas for staff and guests. The open design and diffuse lighting make the building bright and inviting throughout.
TYPOLOGY
Office
LOCATION
Burgstall, South Tyrol, Italy
CLIENT
Dr. Schär AG
AREA
5.500 m²
VOLUME
21.000 m³
PHOTO CREDITS
© 2017 Meraner and Hauser
DESIGN TEAM
Luca Di Censo
Barbara Waldboth
Sergio Aguado Hernández
Diego Preghenella
