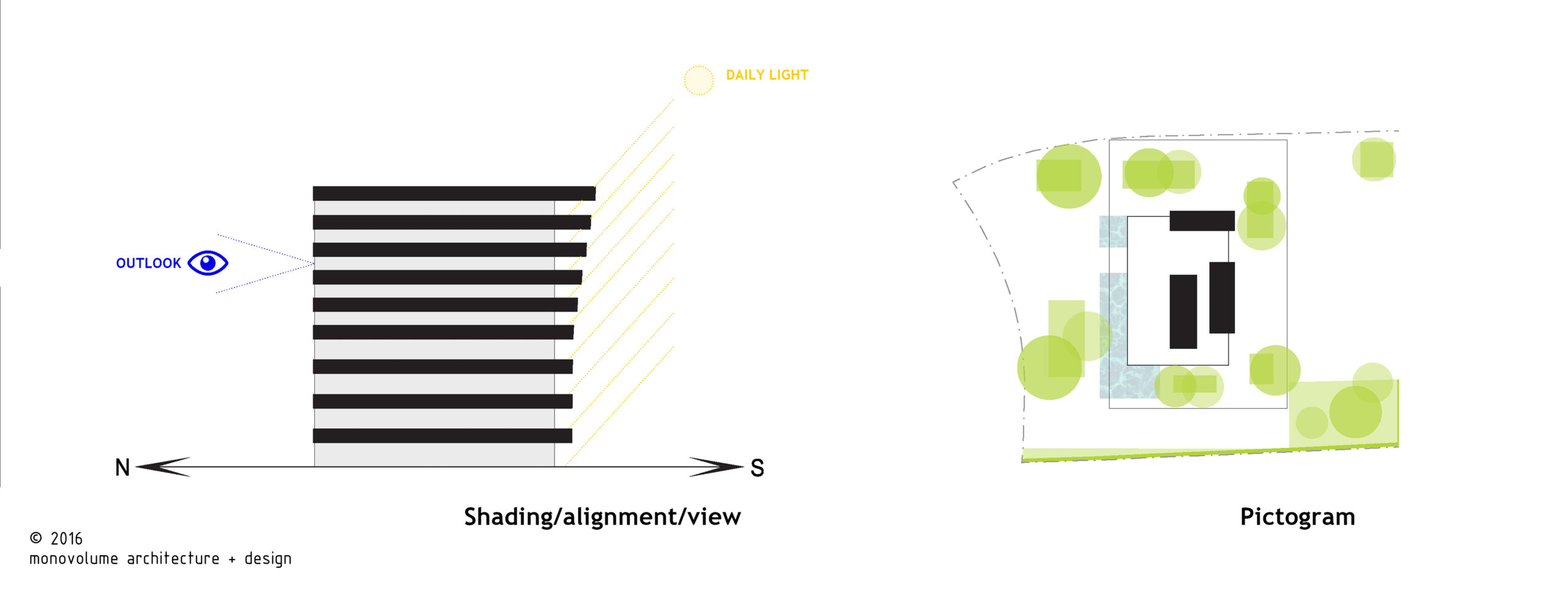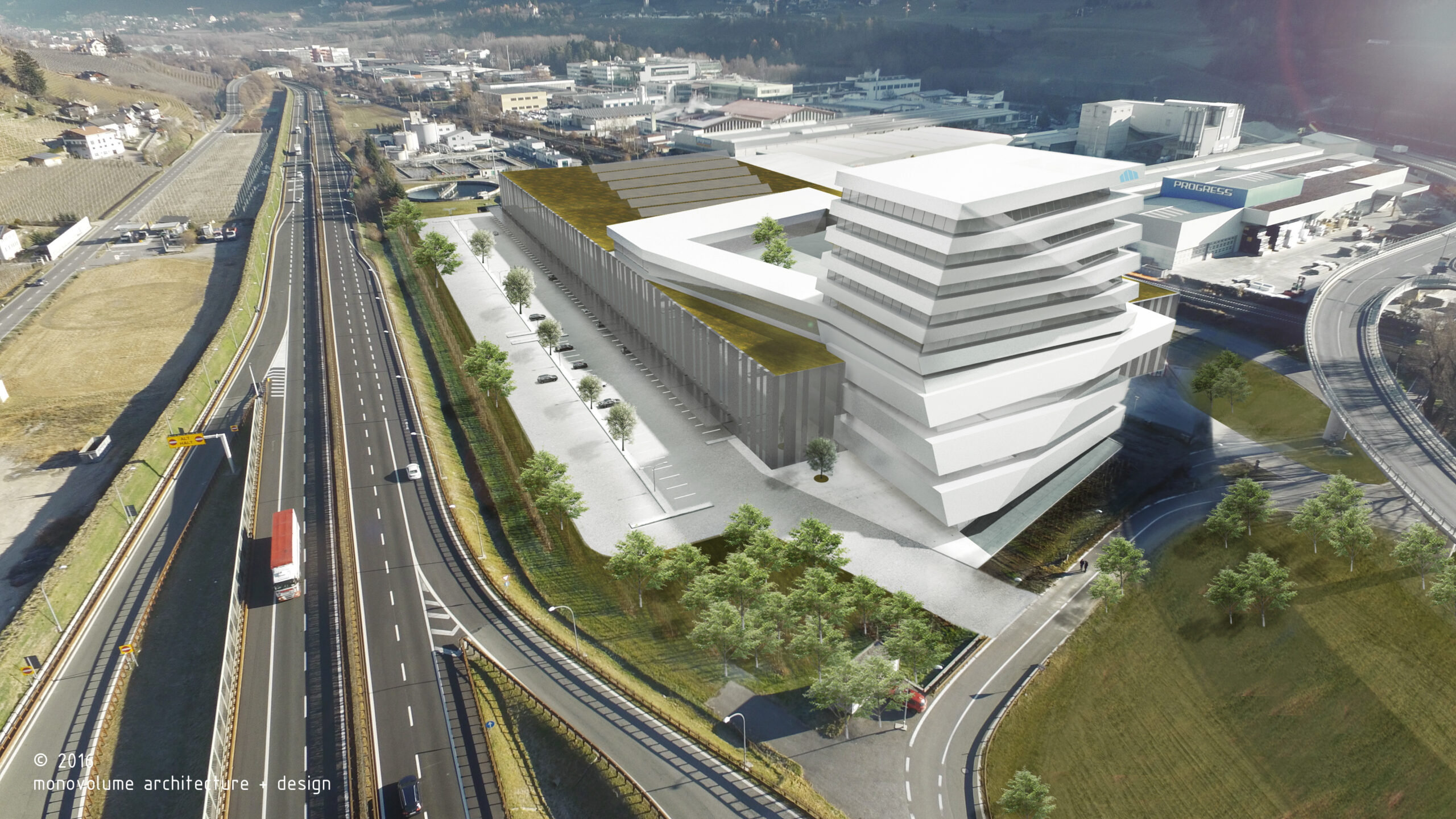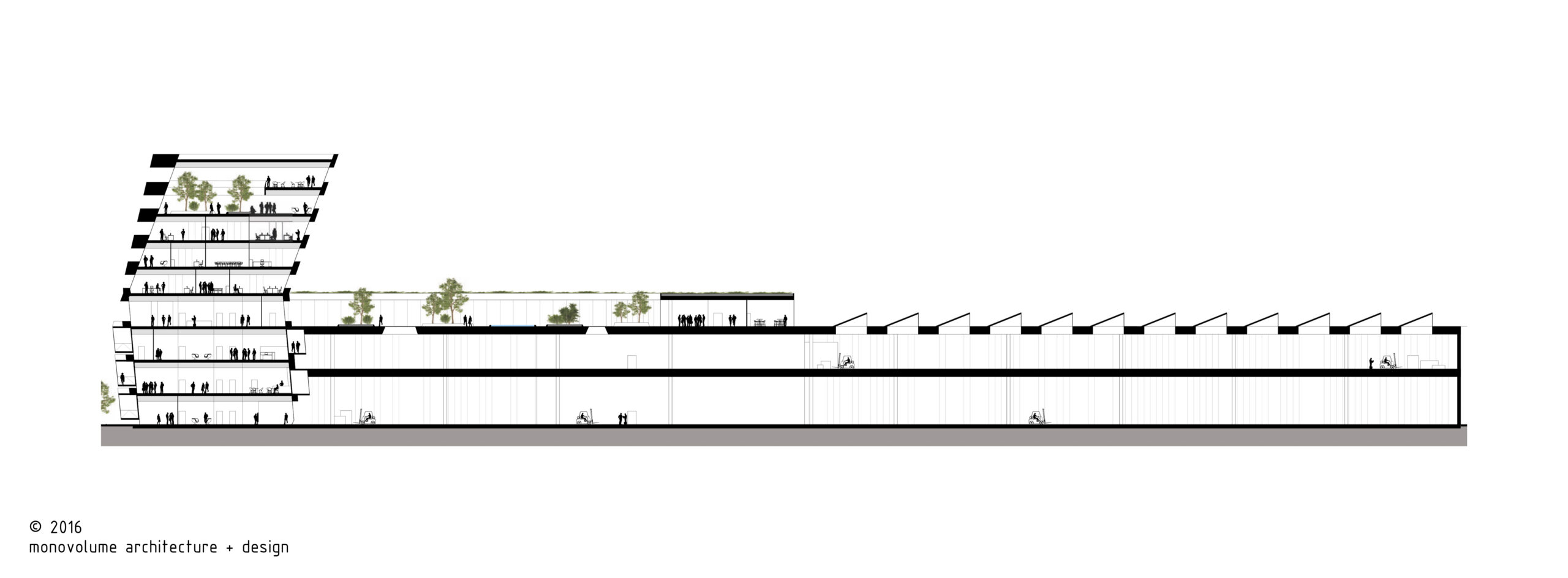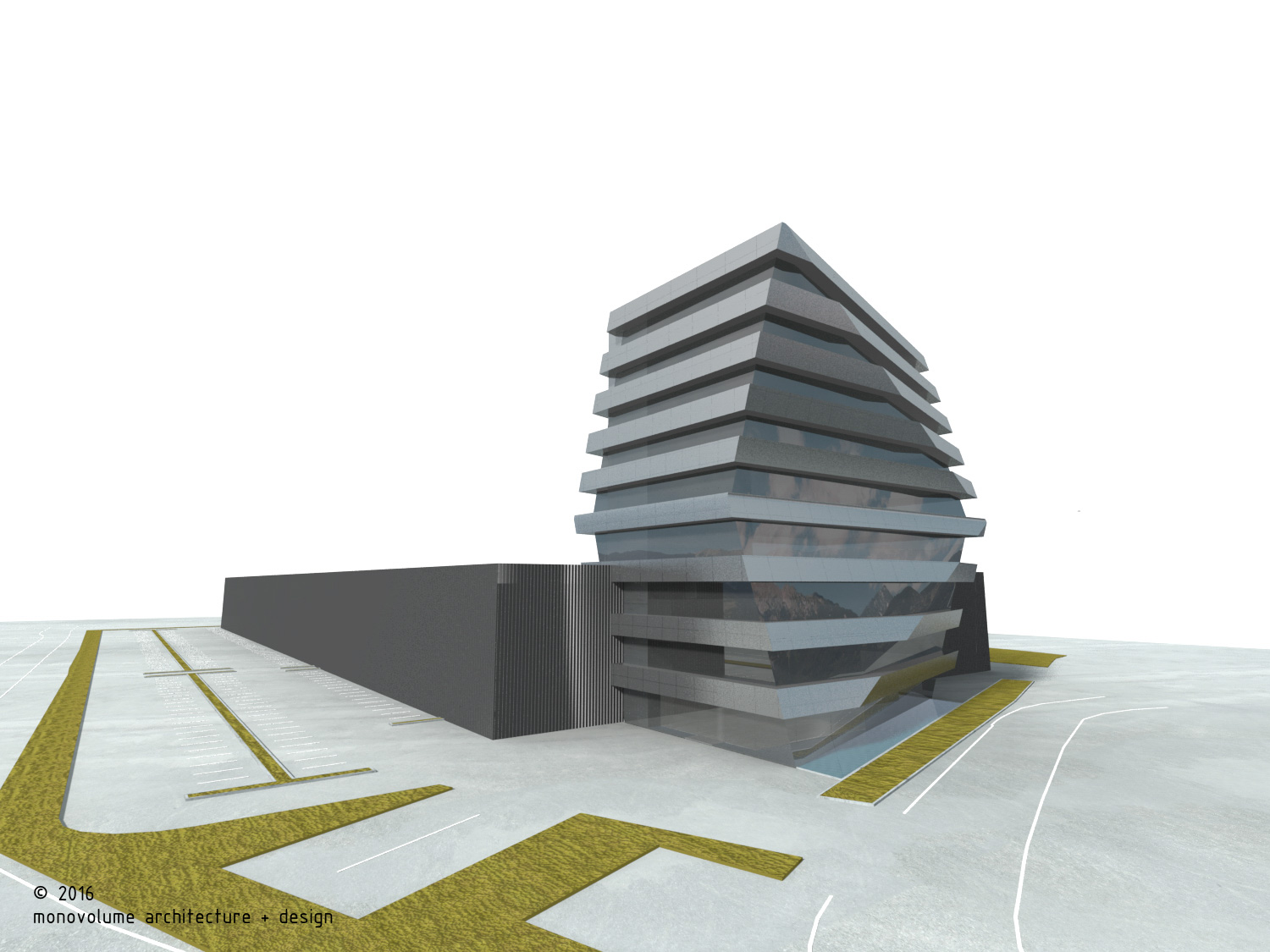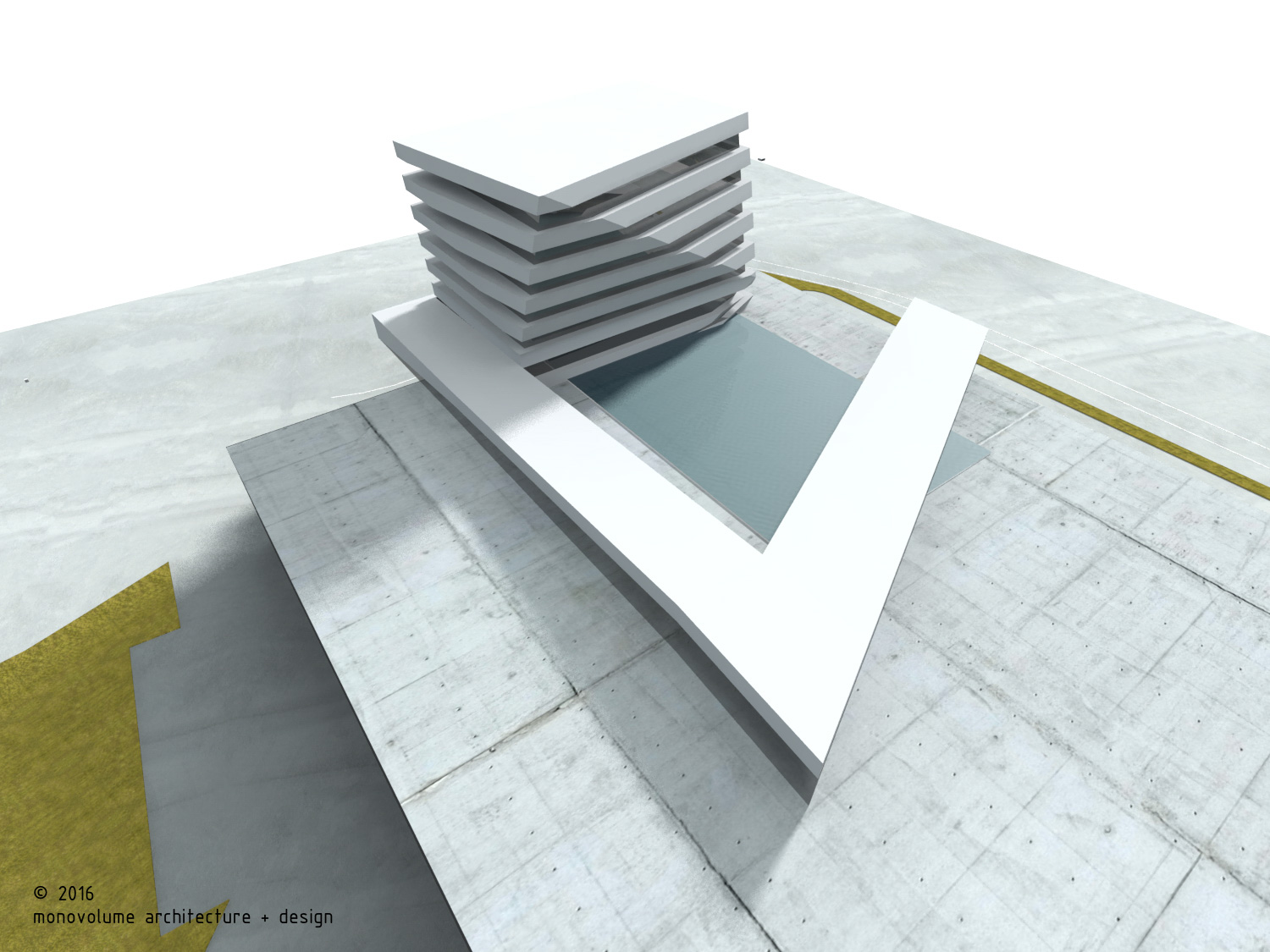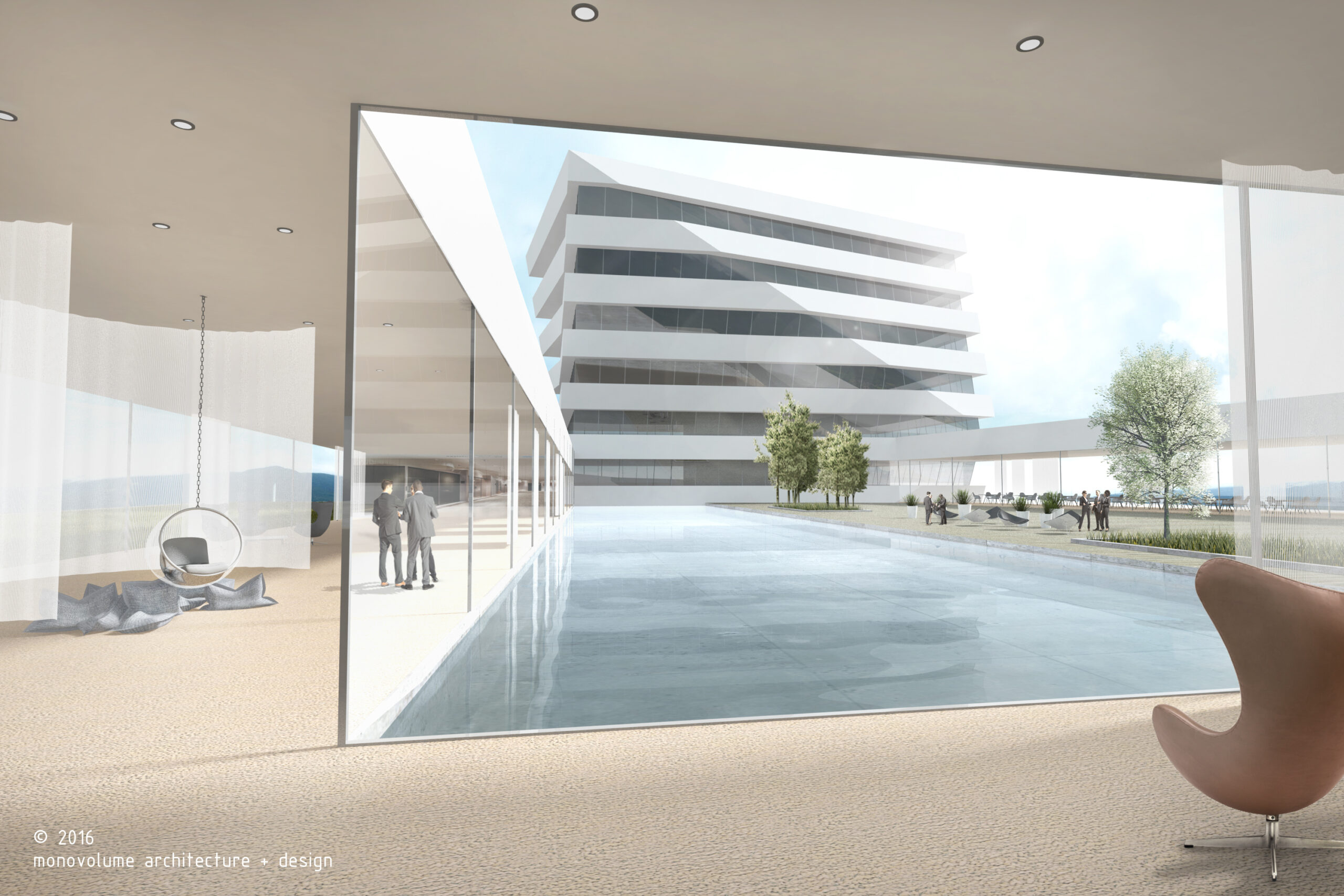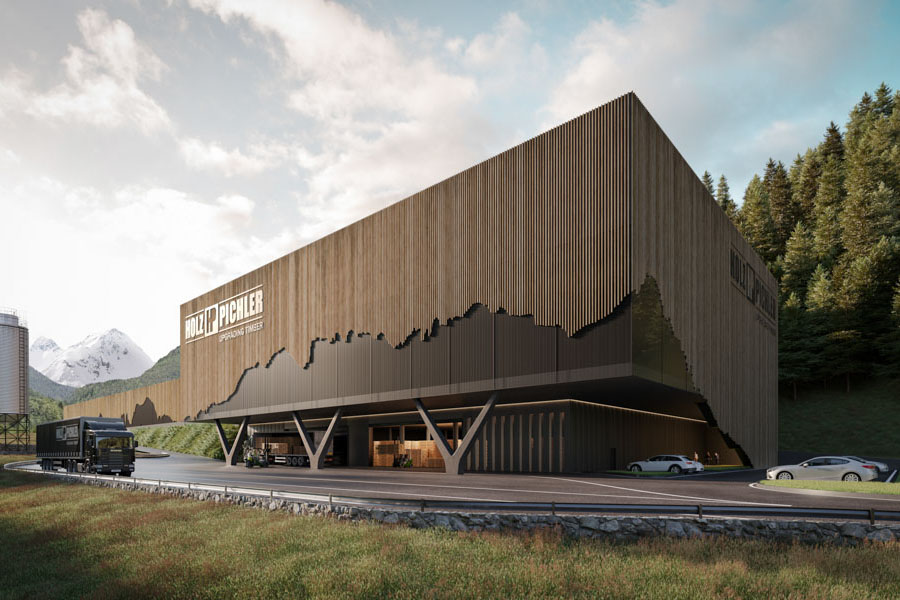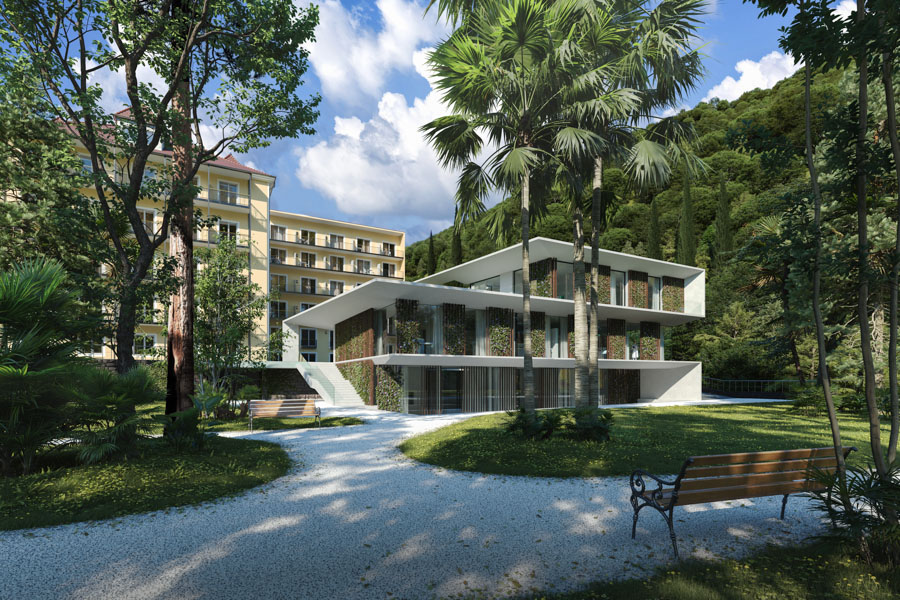DUKA HEADQUARTERS
2016
headquarters
At the southern entrance to the city of Brixen several company headquarters are located, which impress with their modern and prestigious architecture. The new headquarters of the manufacturer of shower enclosures duka was also to be built in this environment. Framed by green slopes and the peaks of the Dolomites, the new building was to become a calling card for the company.
The design is divided into two areas. The production hall is conceived as a dark cuboid, which optimally meets the technical requirements. In the southwest, the representative tower docks onto the production hall, uniting the product exhibition, training and administration rooms under one roof. The floor plan takes the form of a parallelogram on the ground floor, which changes into a rectangle as it rises towards the centre of the tower, only to become a parallelogram again. This gives the tower a dynamic and recognisable shape that translates the company logo into the third dimension.
Flat ramps lead through the exhibition rooms to the “duka World”, which is located on the roof of the production hall. Here, offices and visitor rooms frame an idyllic roof garden that offers space for relaxation and brings the surrounding nature inside the building. The offices on the top floors offer breath-taking views of the surrounding nature and mountains.
TYPOLOGY
Headquarters
LOCATION
Brixen, South Tyrol, Italy
CLIENT
duka AG
RENDERING CREDITS
© 2016 monovolume architecture + design
DESIGN TEAM
Paul Ohnmacht
Caroline Ohnmacht
Federico Beckmann
Anna Maria Zuech
Jose Cervantes
Anna Rainer
Verena Santer

COMPETITION
2nd prize invited competition
