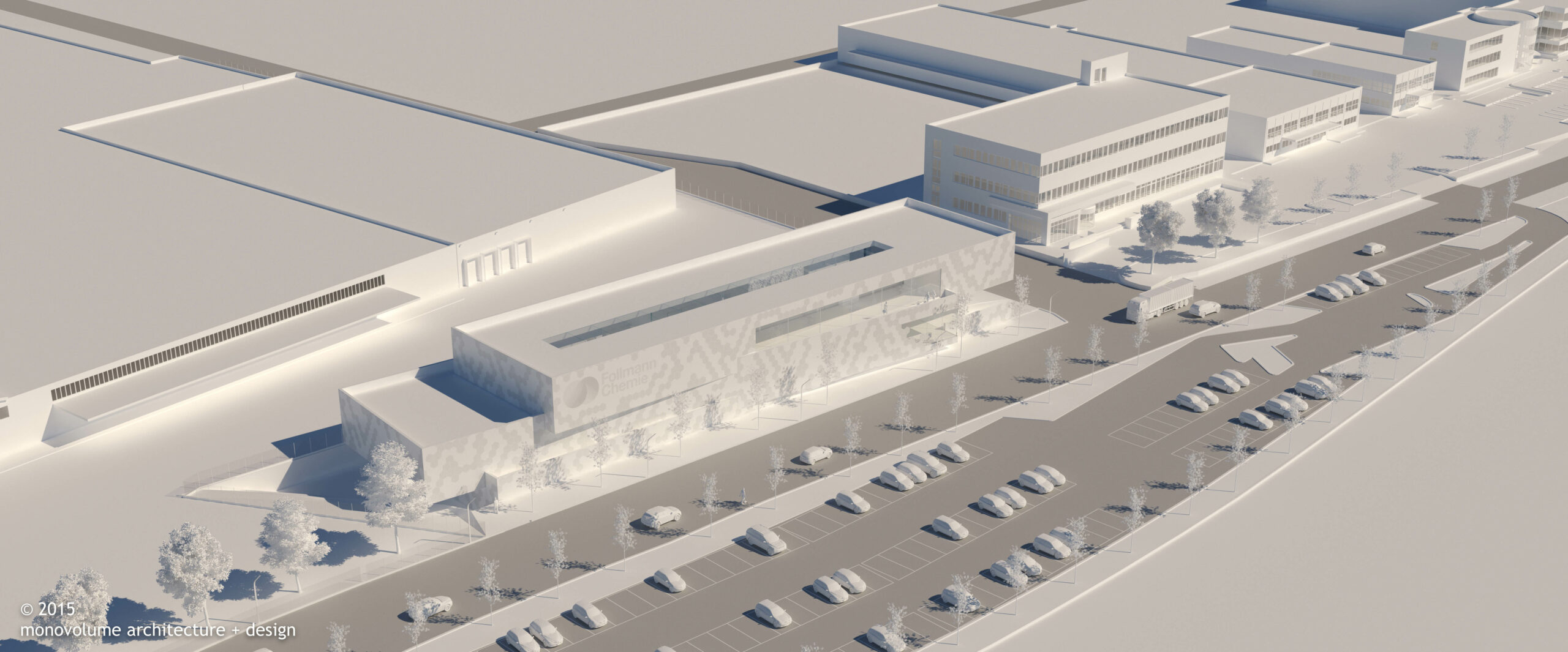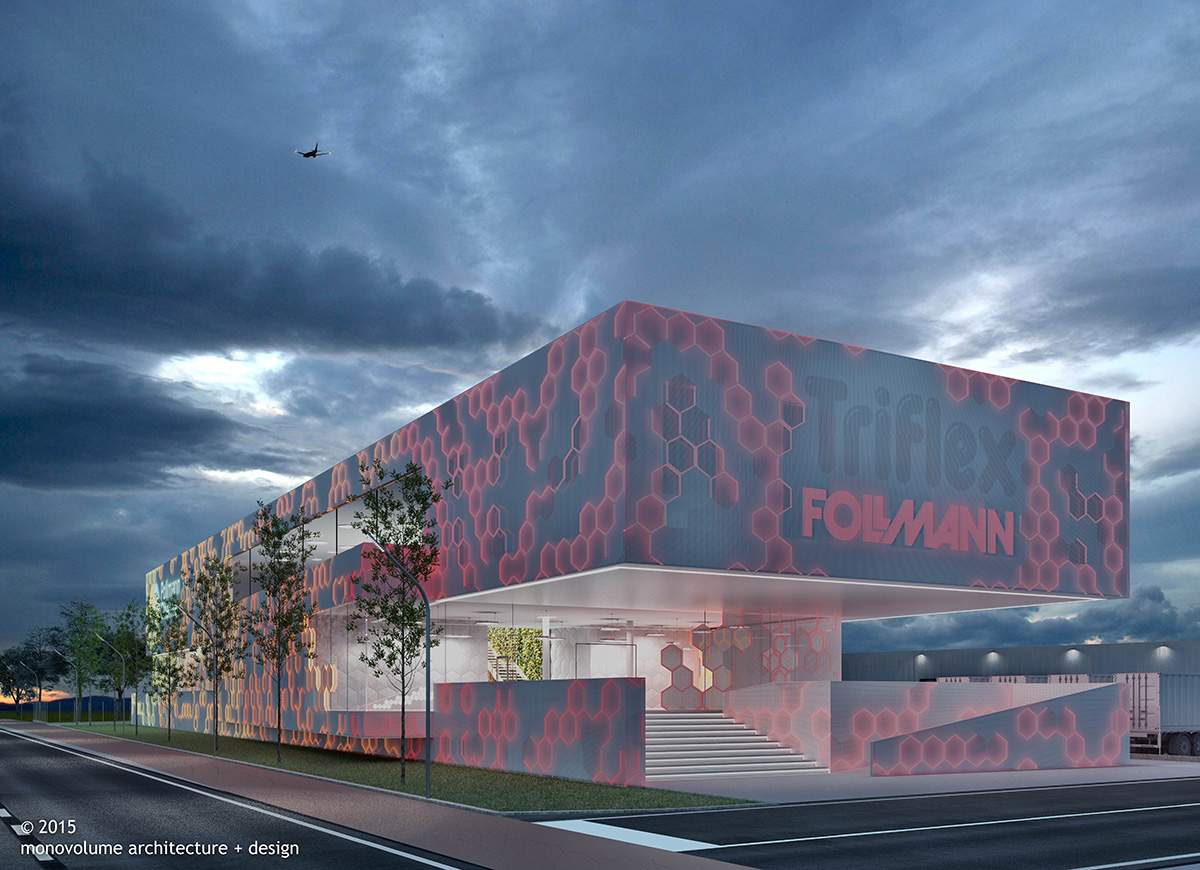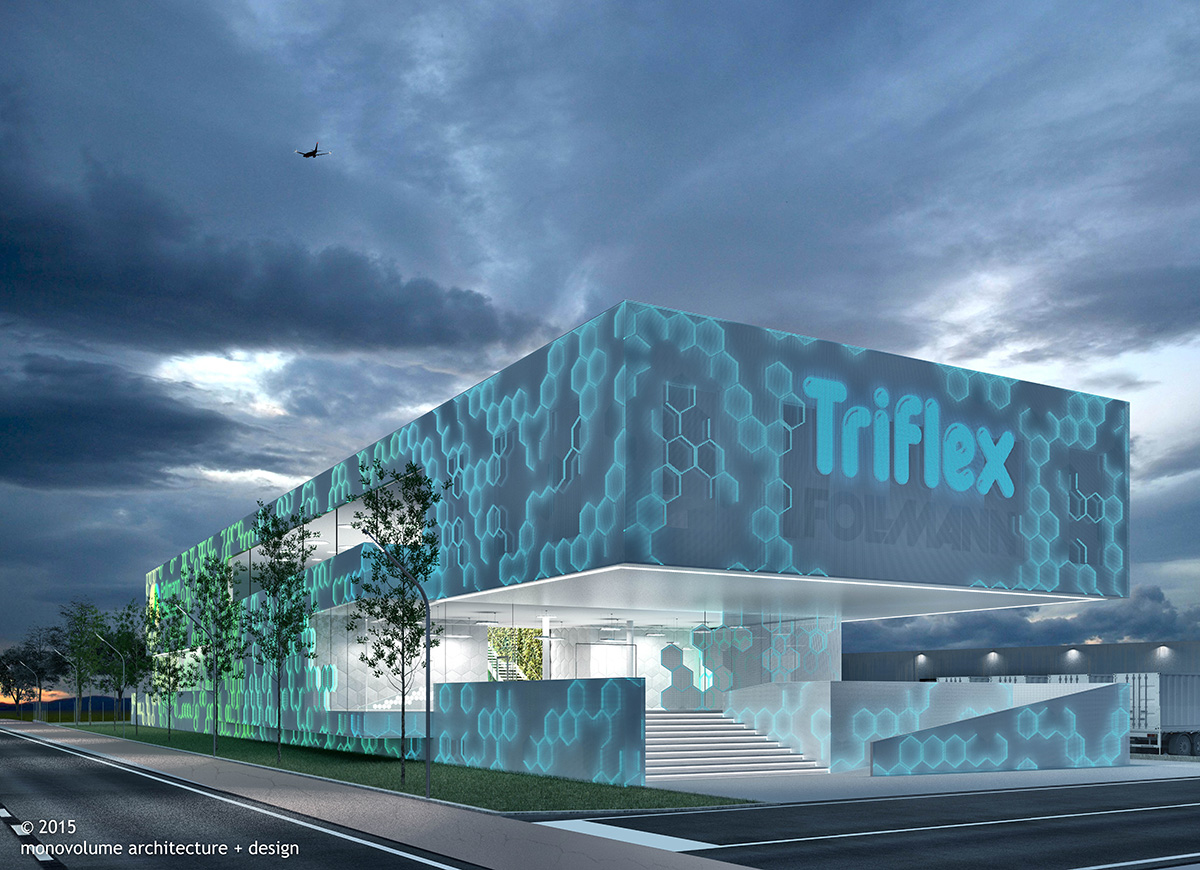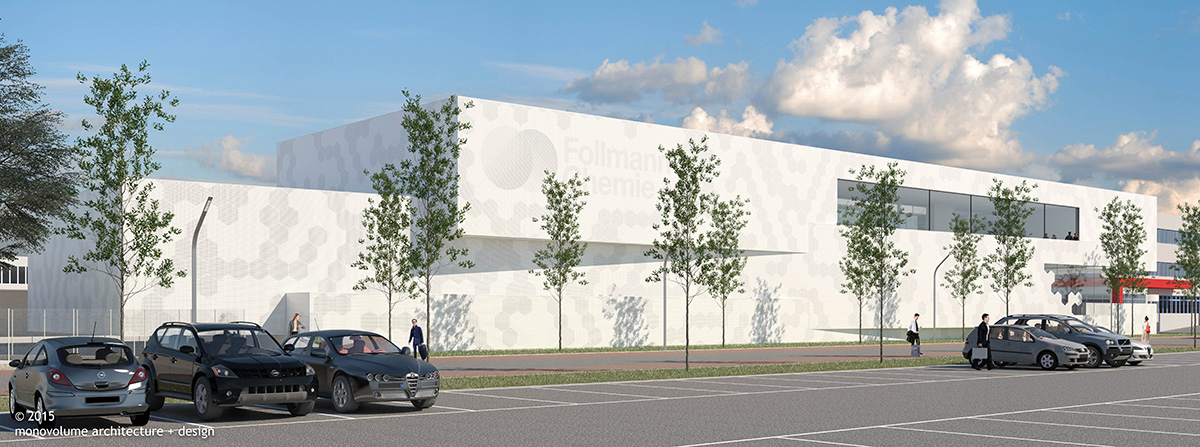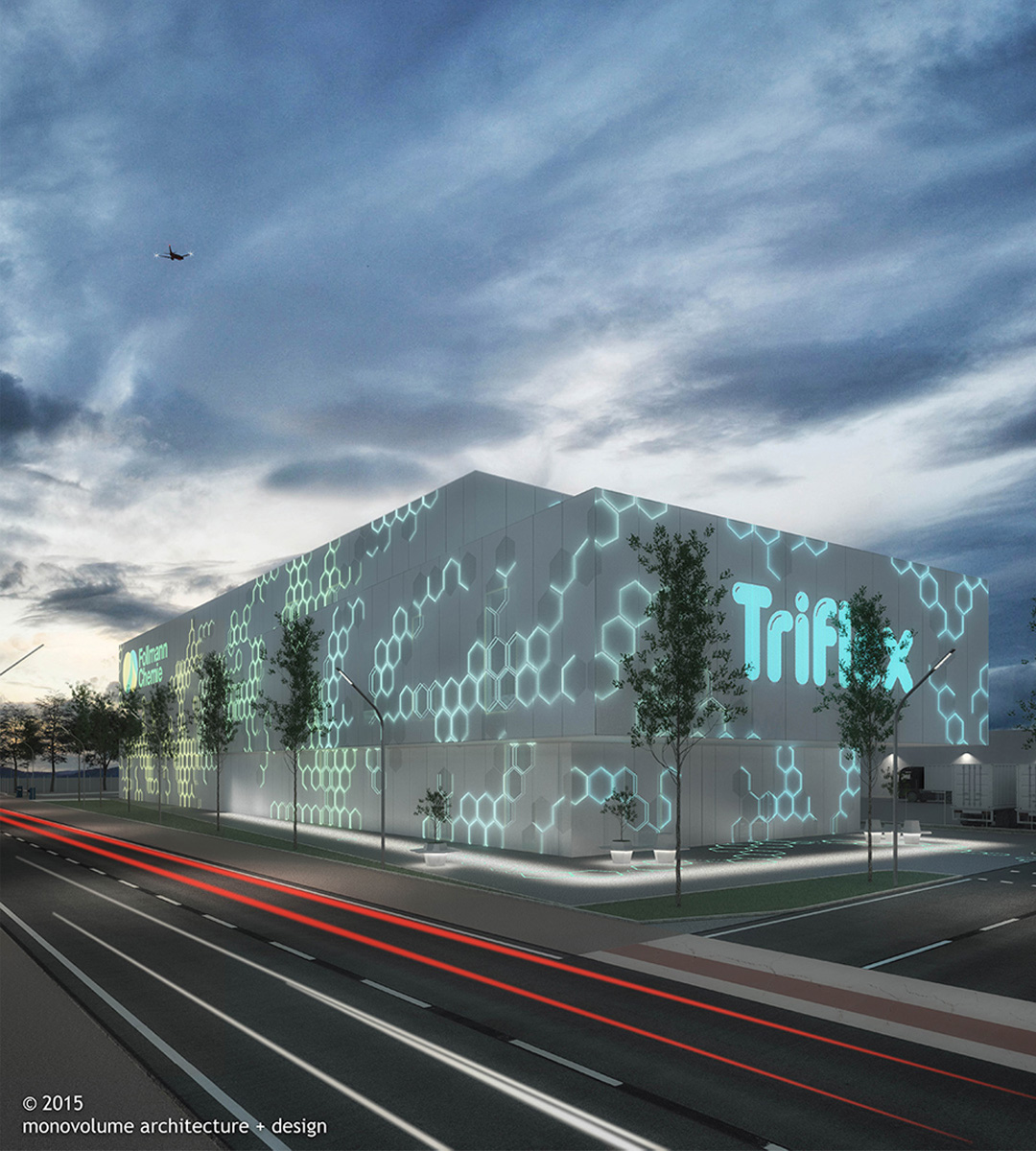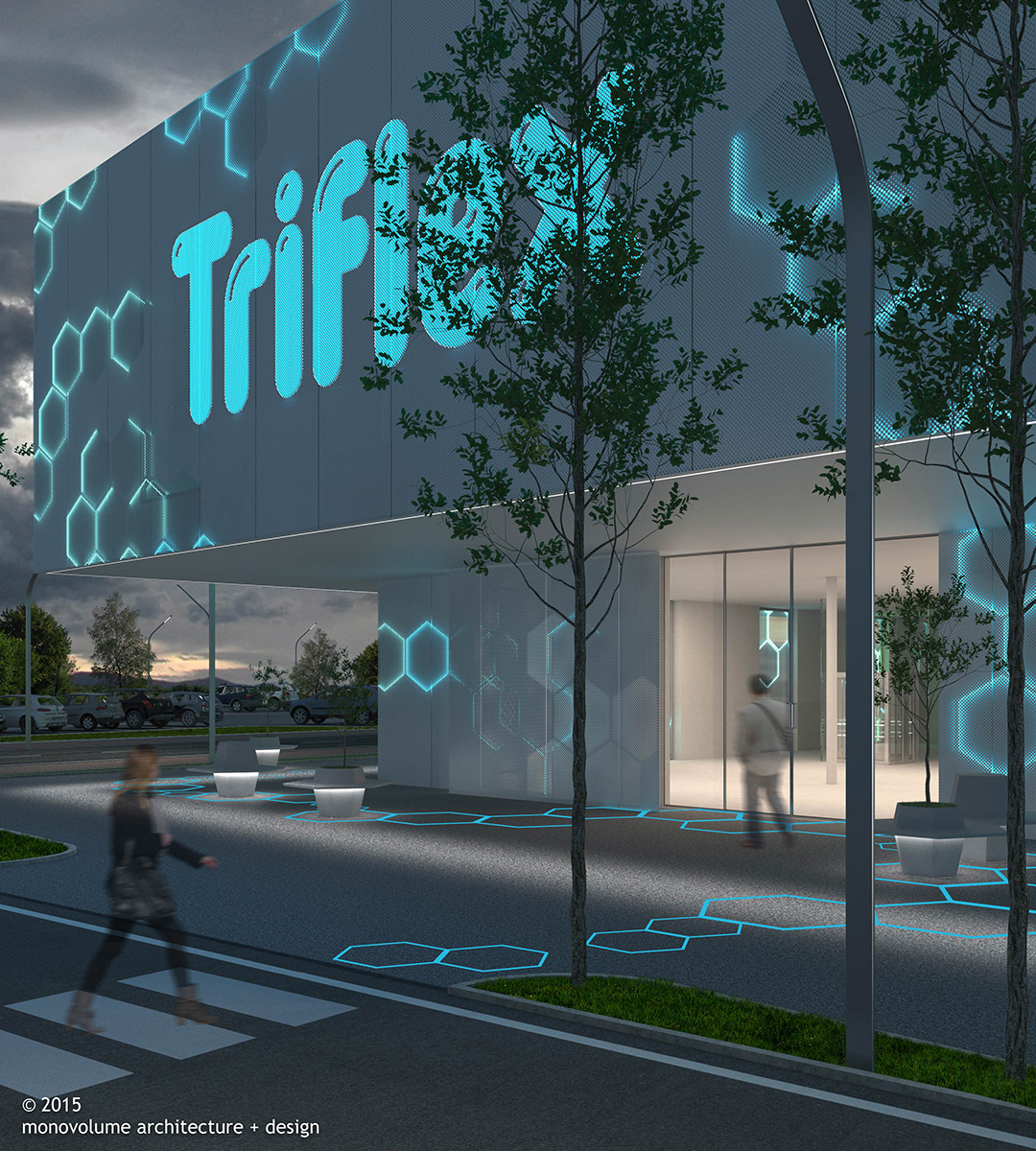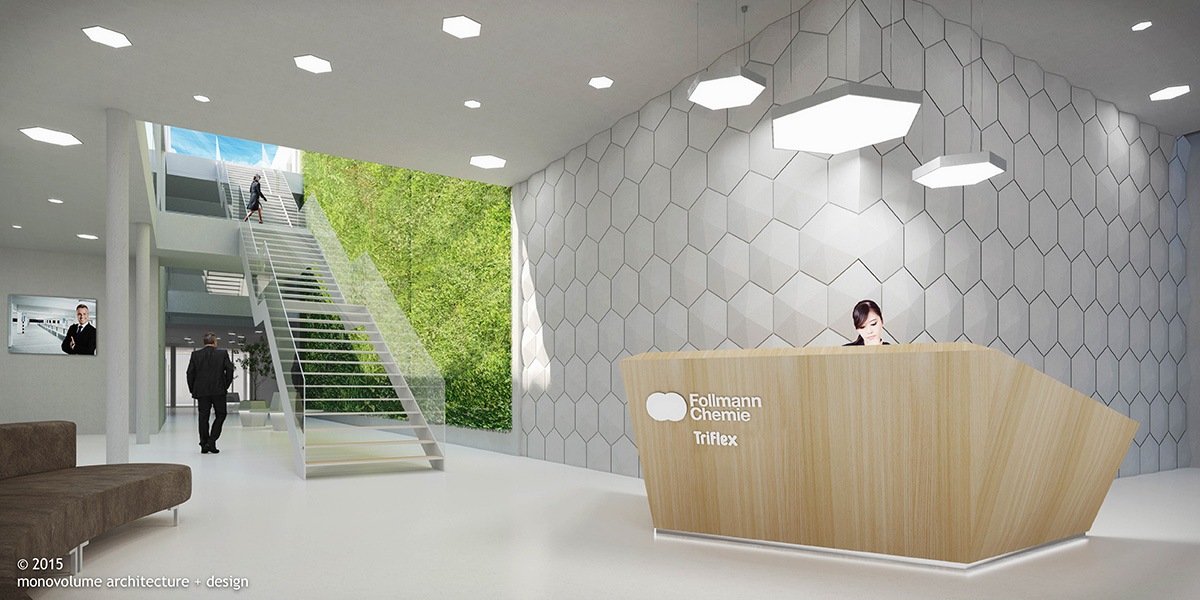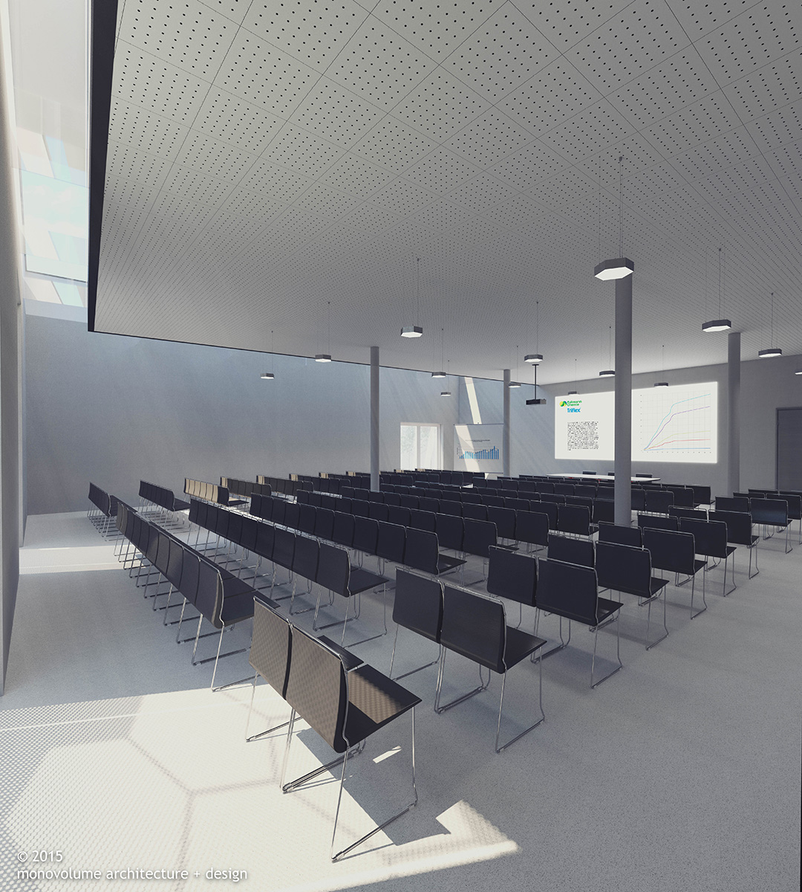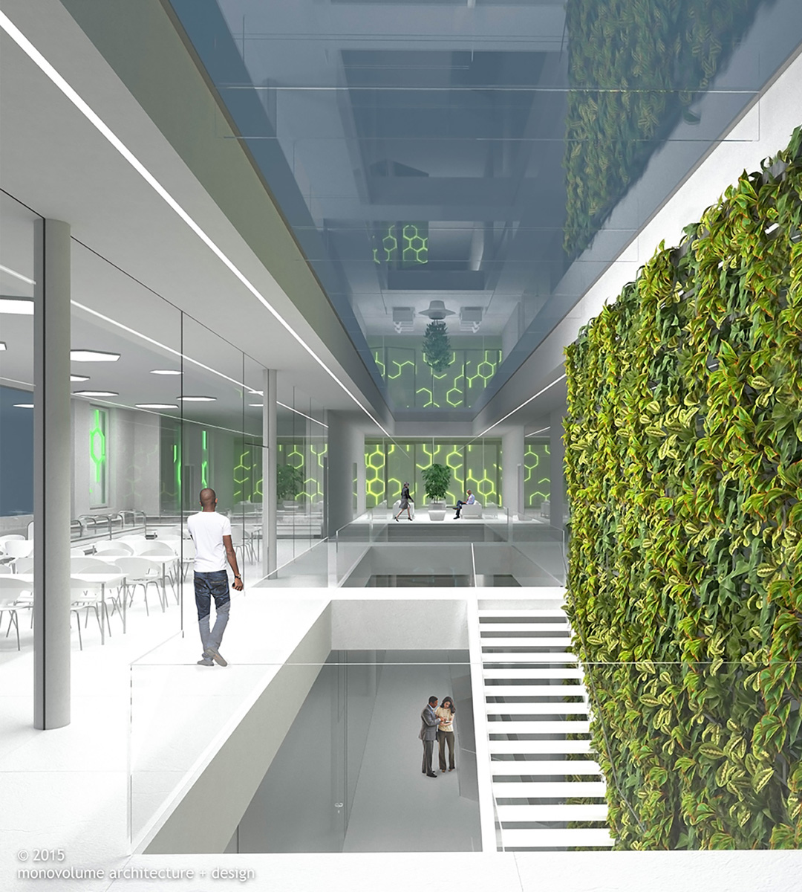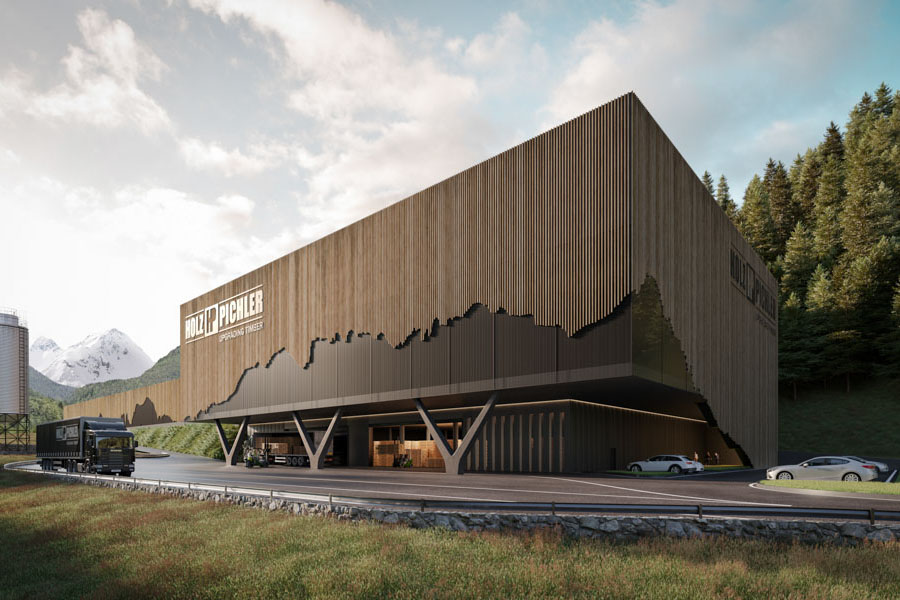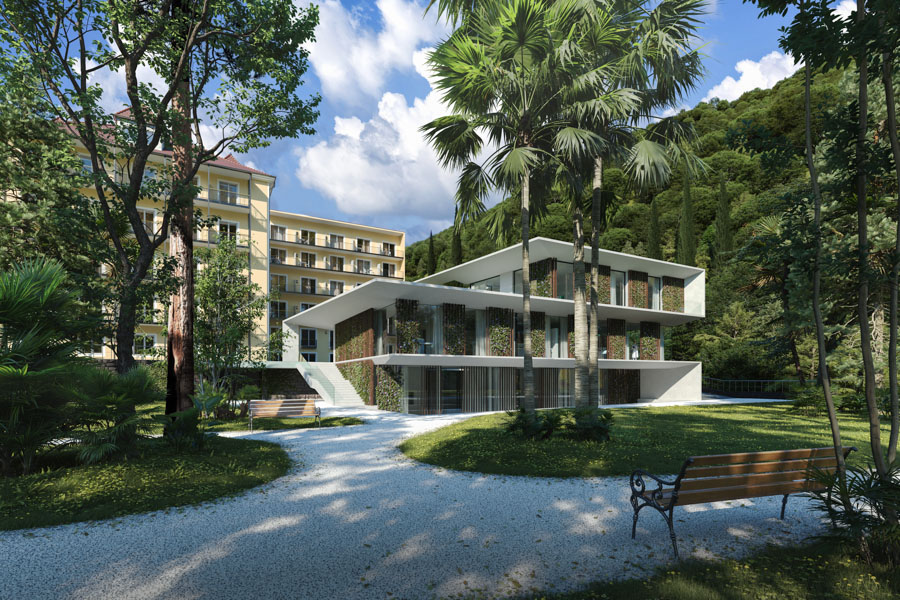FOLLMANN TWZ
2015
headquarters
At the heart of Follmann Chemie’s company premises, emerges the new Technology and Knowledge Centre, a building that transcends the boundaries of traditional architecture. Much more than a simple building, it is the company’s calling card, a tangible testimony to its commitment to sustainability, the environment and safety. The homogeneous and compact structure conceals an extraordinary functional complexity behind its clear and regular lines. The design reflects the essence of Triflex products, a fundamental concept that runs through the entire project. The exterior, with its regular and discreet form, suggests its function without fully revealing it.
The main entrance at the front welcomes visitors and conveys openness and innovation. Inside, the centre turns out to be a veritable temple of knowledge. The ground floor comprises an entrance area, a showroom and exhibition space. Meeting rooms and a large auditorium provide space for collaboration and training. The interior lighting, which is provided by strip lights in the ceiling, gives the premises an aura of modernity and cosiness.
The upper floor is slightly offset and rotated so that the covered entrance area can be used for outdoor catering at receptions and events. This floor is also entirely dedicated to Triflex technology. The roof terrace offers space for events and exhibitions, while the perforated tinplate façade protects against excessive sunlight and lends the building a timeless elegance. Outside, a square green area provides an inviting place to linger, framing the building and emphasising its importance.
Finally, the perforated pattern of the façade is not just a decorative element, but a testimony to the company’s identity, which is already manifested in its external appearance.
TYPOLOGY
Industry
LOCATION
Germany
CLIENT
Follmann Chemie GmbH
AREA
3.800 m²
VOLUME
17.120 m³
RENDERING CREDITS
© 2015 monovolume architecture + design
DESIGN TEAM
Federico Beckmann
Diego Preghenella
Giorgia Vernareccio
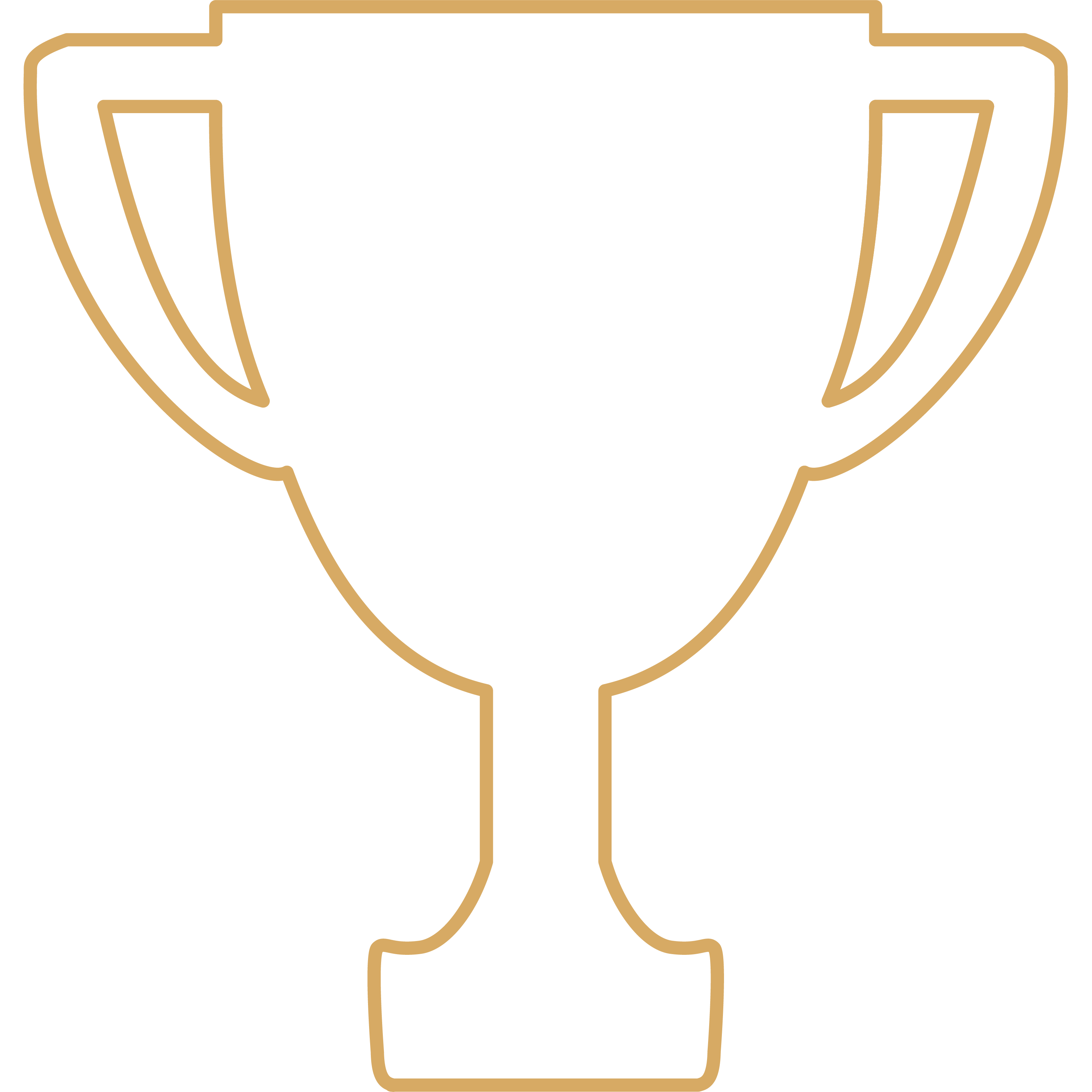
COMPETITION
1st prize architectural competition
