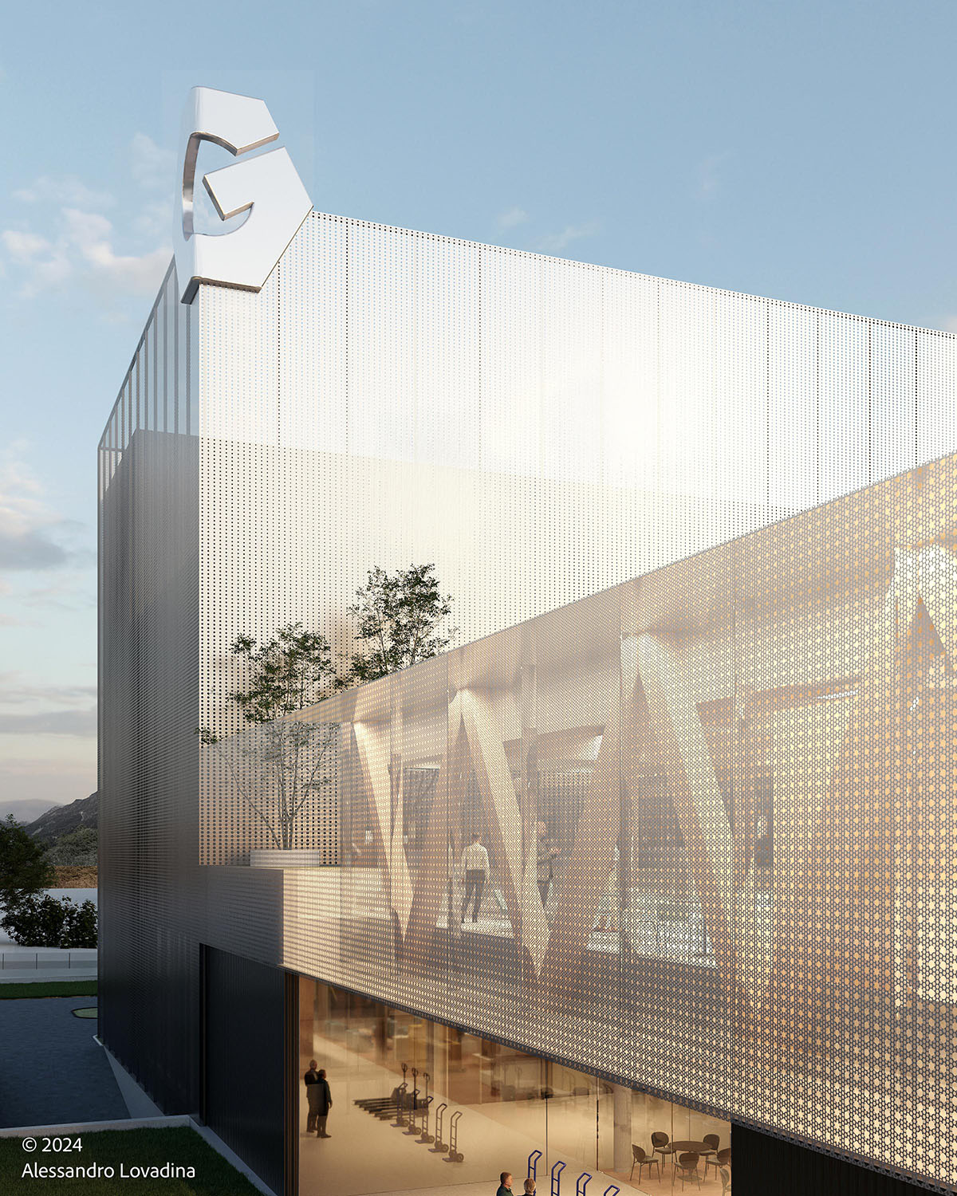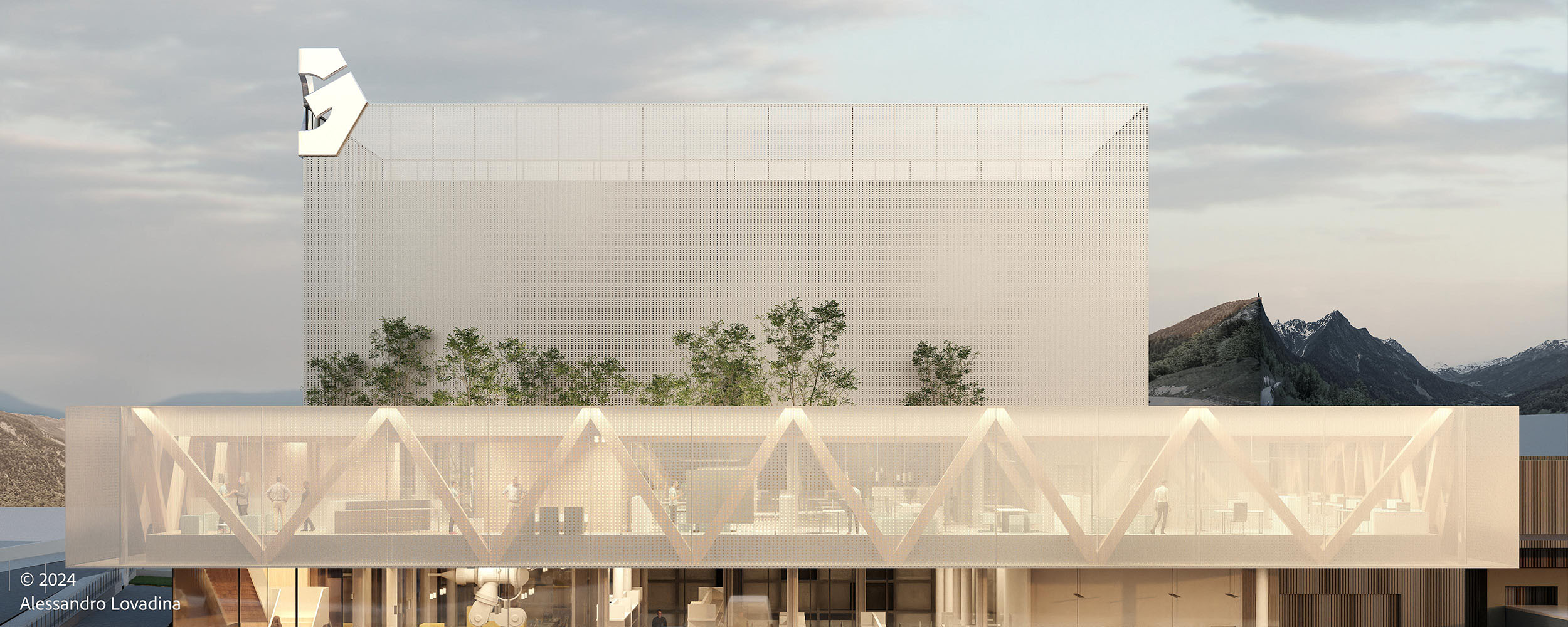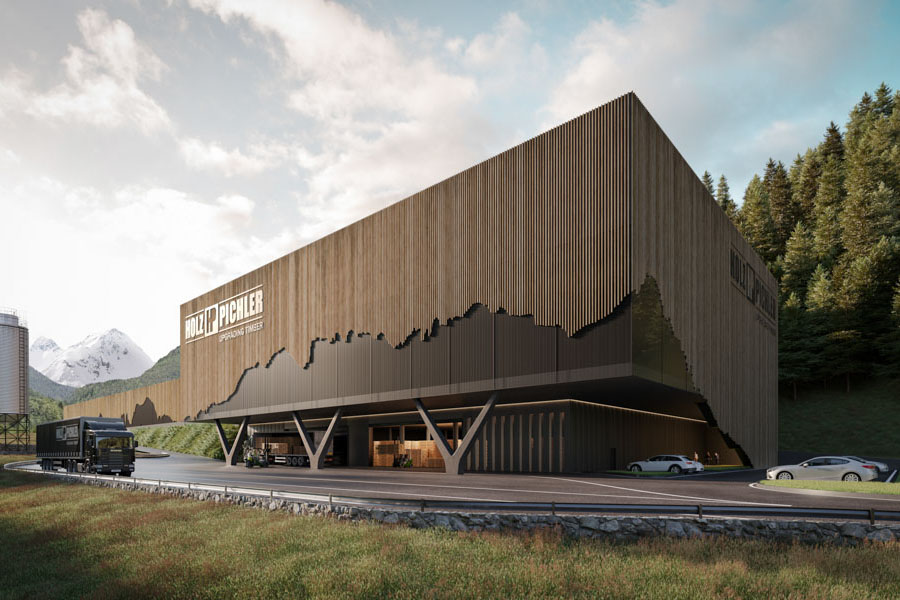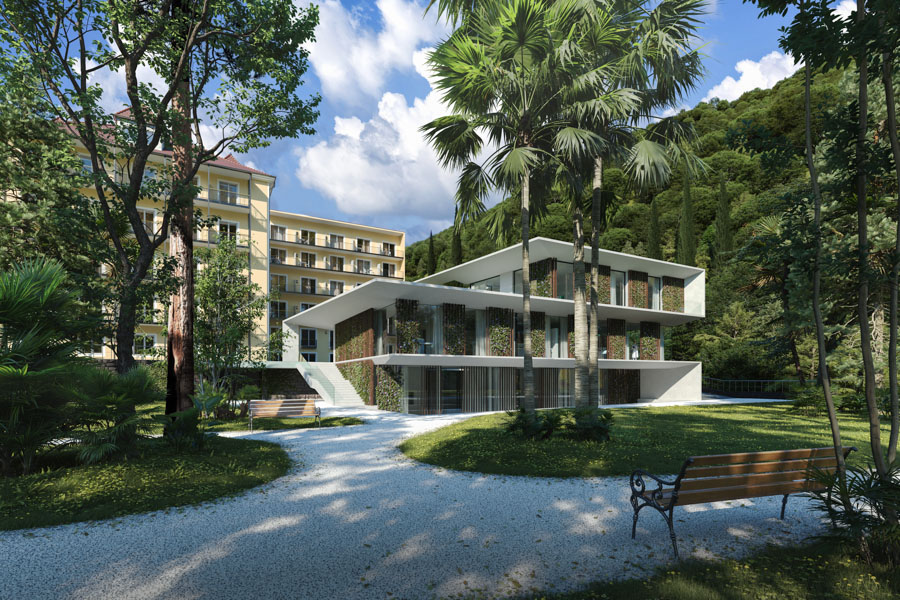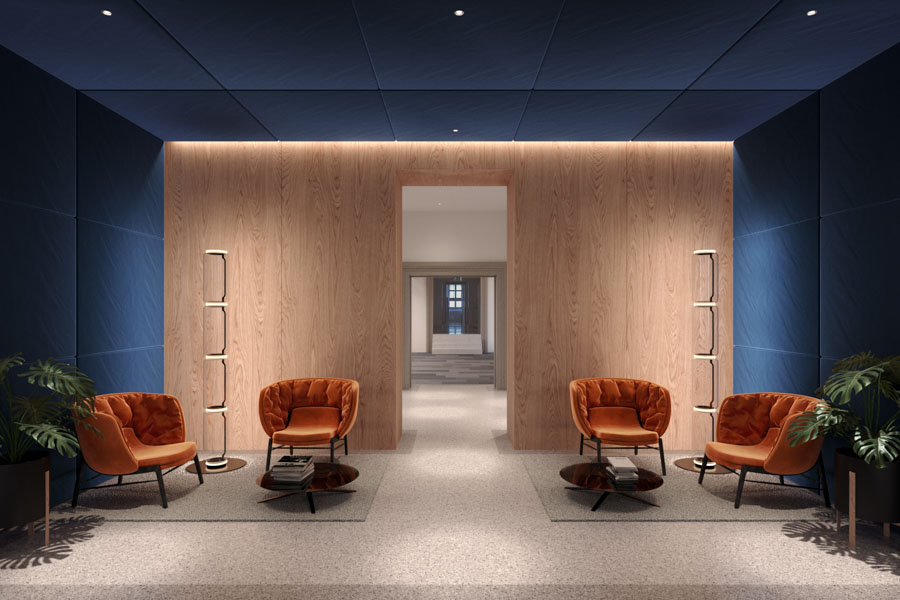GROHE
2024
headquarters
The new headquarter is intended to present the company Grohe GmbH and modernize and strengthen the Bruneck location as a central hub. The establishment stands out with its compact and harmonious building, whose minimalist design, while optimizing costs at the same time, creates a certain tension with its precise, architectural design language and contemporary facade.
The new building creates a perfect balance between the different areas: the office wing, the logistics hall and the customer pick-up shop. Each element is cleverly integrated and forms a coherent, functional whole. The well-thought-out use of simple, timeless materials such as wood, steel and glass give the building an innovative appearance.
This selection of materials not only brings the structure to a progressive level, but also considers the requirements of sustainability. The wood provides warmth and naturalness, the steel strength and durability and the glass diffuse light and transparency, creating a dialogue between inside and outside.
TYPOLOGY
Industry
LOCATION
Bruneck
CLIENT
Grohe GmbH
RENDERING CREDITS
© 2024 Alessandro Lovadina
DESIGN TEAM
monovolume architecture + design & M7 Architecture

