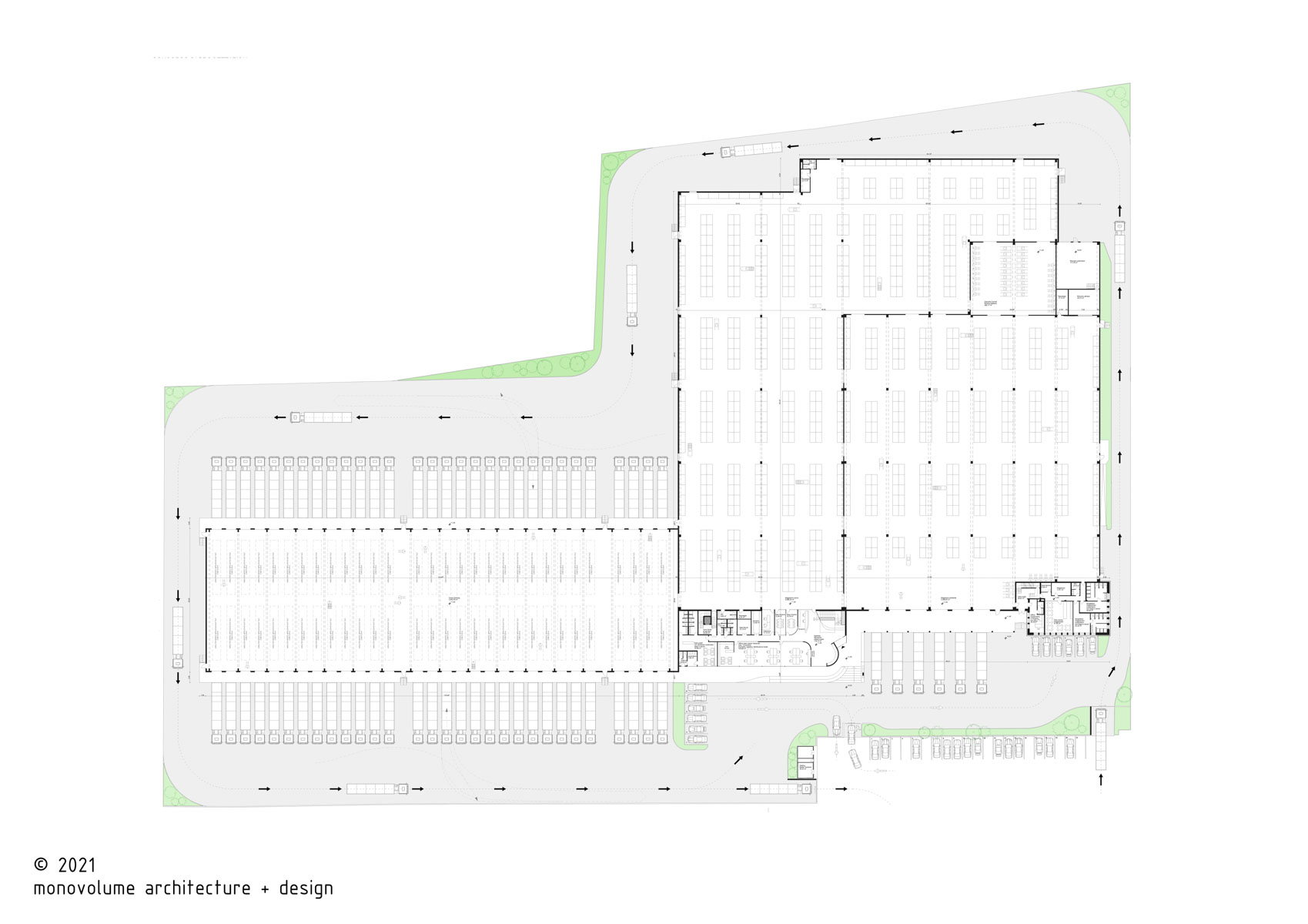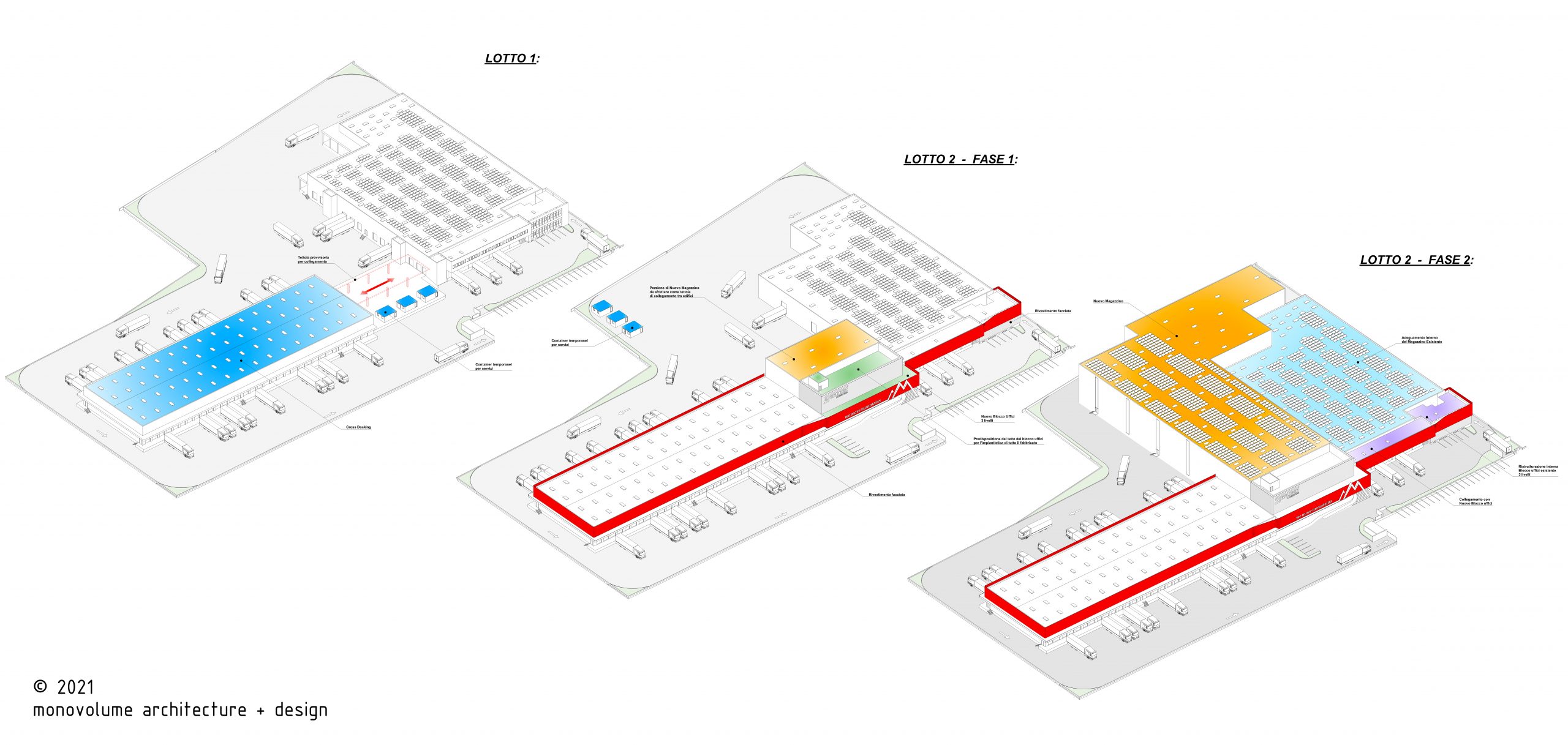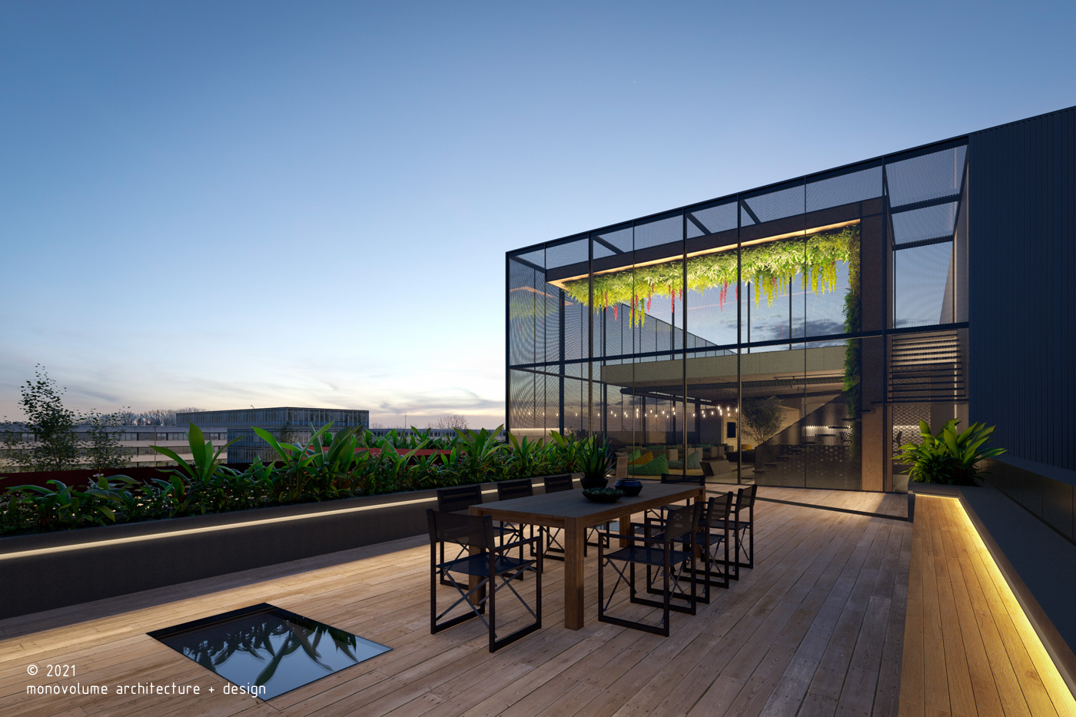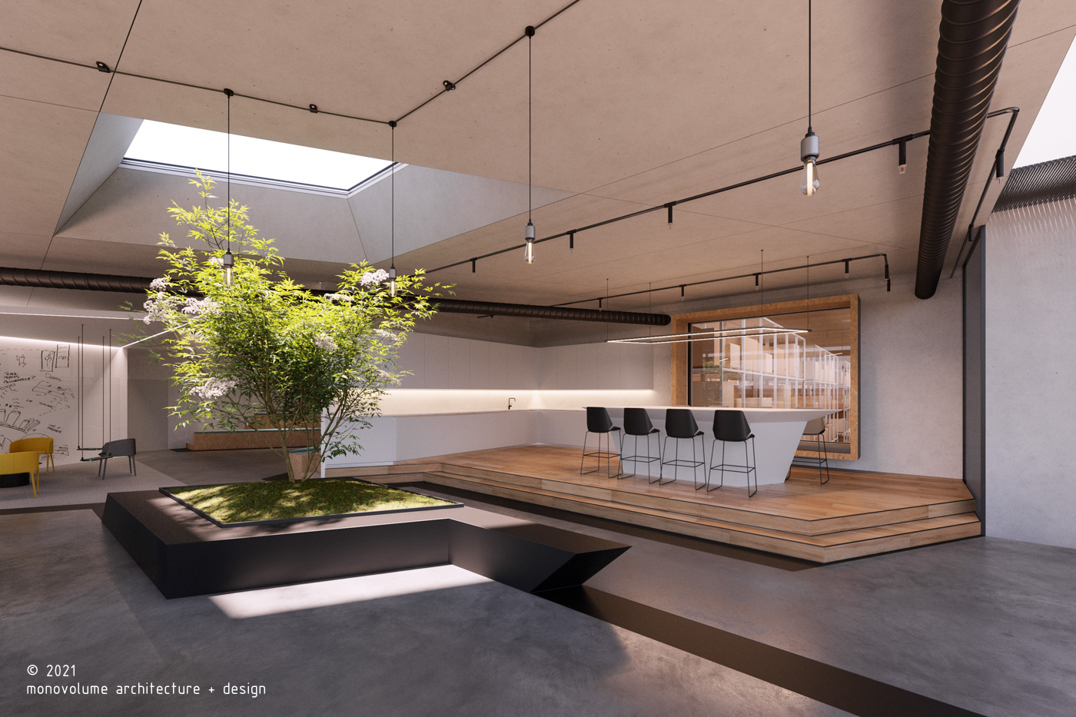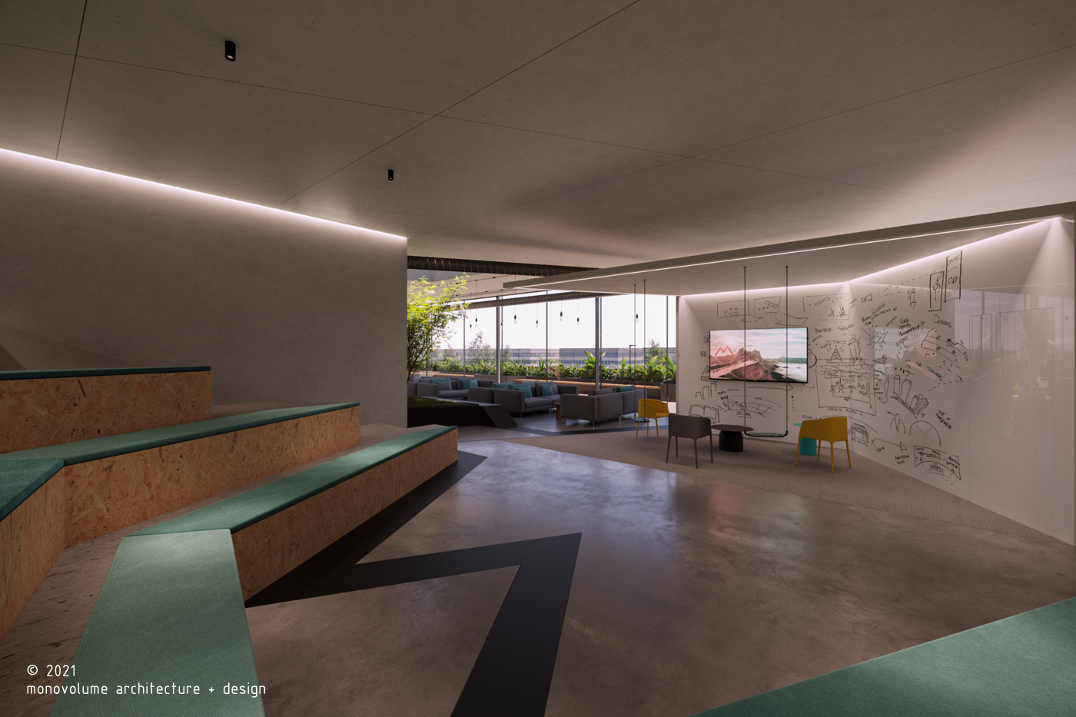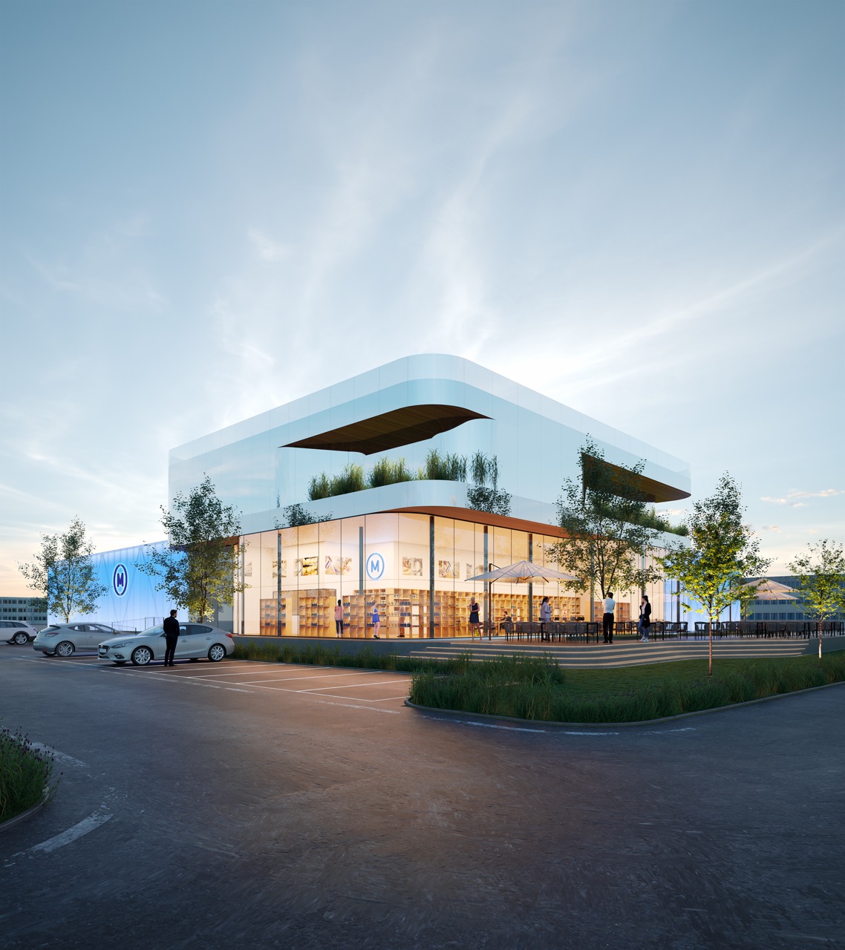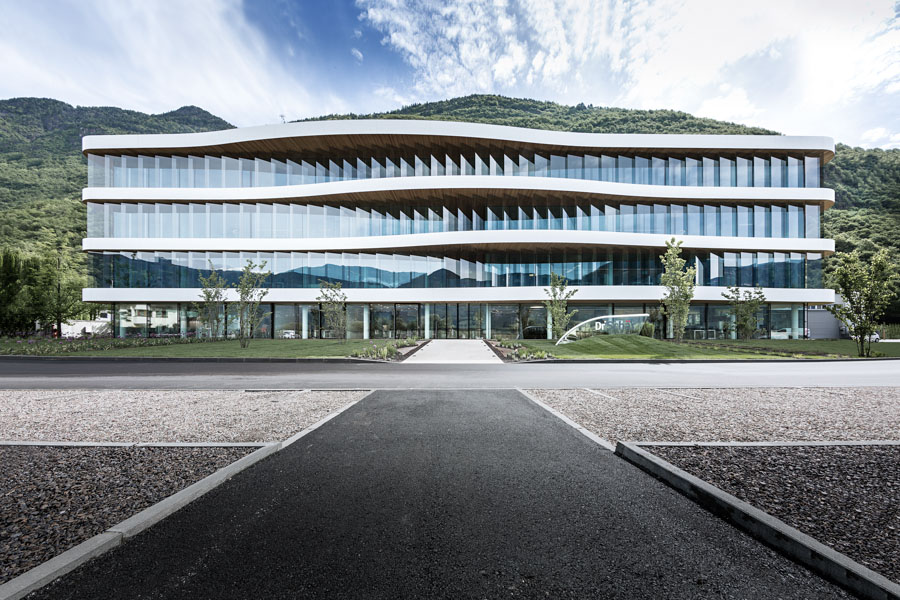GRUBER LOGISTICS HEADQUARTERS, VERONA
2021
headquarters
The design for the new extension to Gruber Logistics’ administrative and production headquarters in Verona aims to combine high logistical and spatial functionality by creating a distinctive contemporary environment.
Based on the premise that Gruber Logistics is internationally renowned for its long-distance logistics on Europe’s roads, the theme of travel has been incorporated into the facade and reinterpreted through a distinctive, red, continuous band. This band connects the old building with the new addition and is reminiscent of a roadway. This concise design element represents a strong, identifiable landmark in the surroundings and ensures the building’s visibility both by day and night. The facade was conceived and executed in such a way that it extends the volume horizontally and is visible from afar. Around the new building complex, moulded, profiled and painted metal sheets hide the visibility of the individual volumes by wrapping around the entire front of the building and connecting all the structures, while shielding from direct sunlight and allowing daylight to diffuse into the interior spaces.
The new complex is divided into several cubic, interlocking volumes, characterised by an opaque texture. The spaces have been arranged to create a central office complex on three levels, which serves as a hub for the distribution and control of the entire building. The central entrance for office staff and drivers on the ground floor allows for greater efficiency and oversight. The original office area was converted into a storage area with a separate service entrance and access control. The first floor houses the administrative area with offices, a training area with training rooms and a large adjoining terrace that allows every employee to enjoy some time out in the fresh air. The architectural concept gives the building a straightforward and elegant look, in a strong and bright building that allows each employee to find their own way, in close connection with their personality, needs and community demands.
TYPOLOGY
Industry
LOCATION
Verona, Veneto, Italy
CLIENT
Gruber Logistics ldt
EXTENSION AREA
12.057 m²
AREA
17.896 m²
RENDERING CREDITS
© 2021 monovolume architecture + design
DESIGN TEAM
Enrico Ferri
Sergio Aguado Hernández
Diego Preghenella
Giorgia Vernareccio
Michael Goller

COMPETITION
1st prize architectural competition
