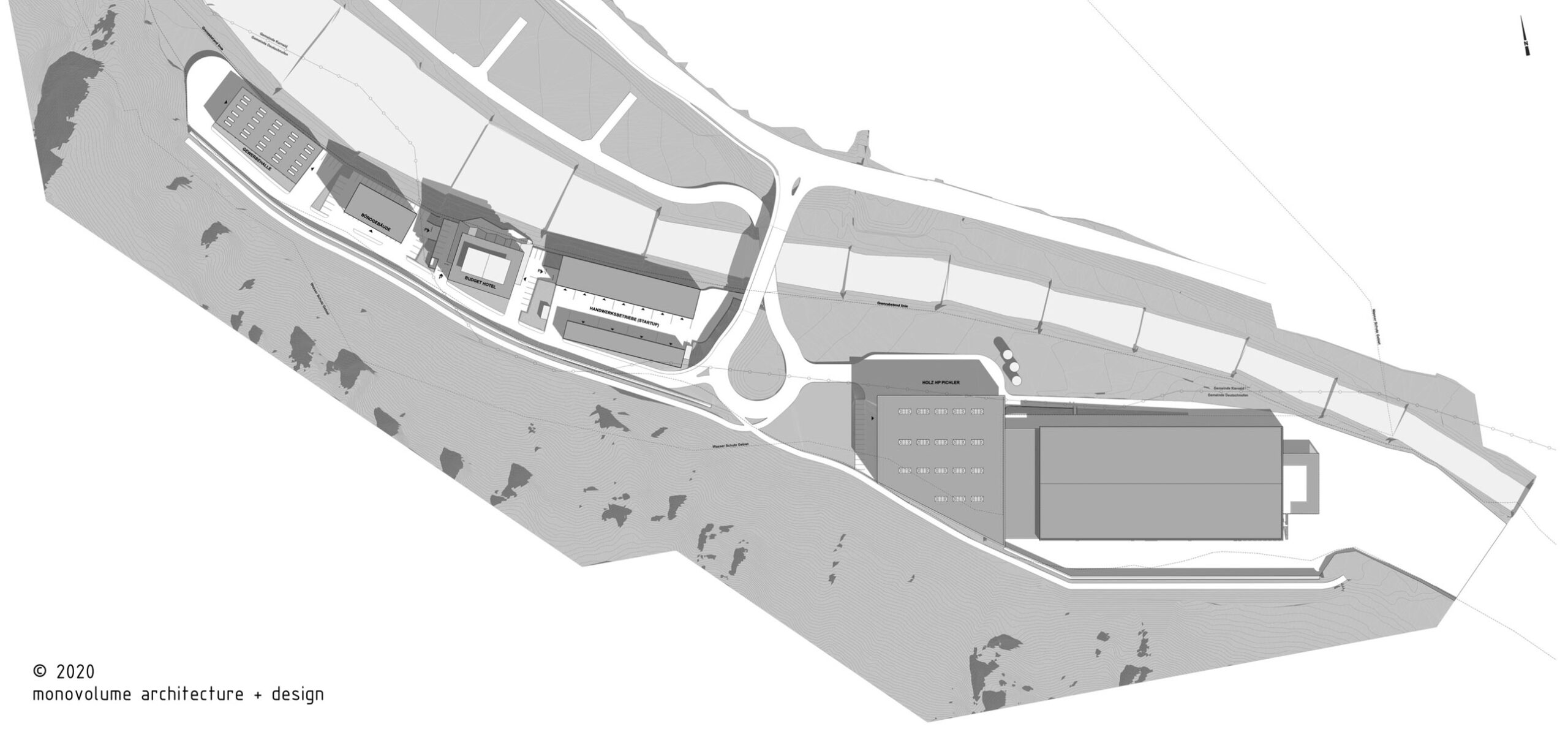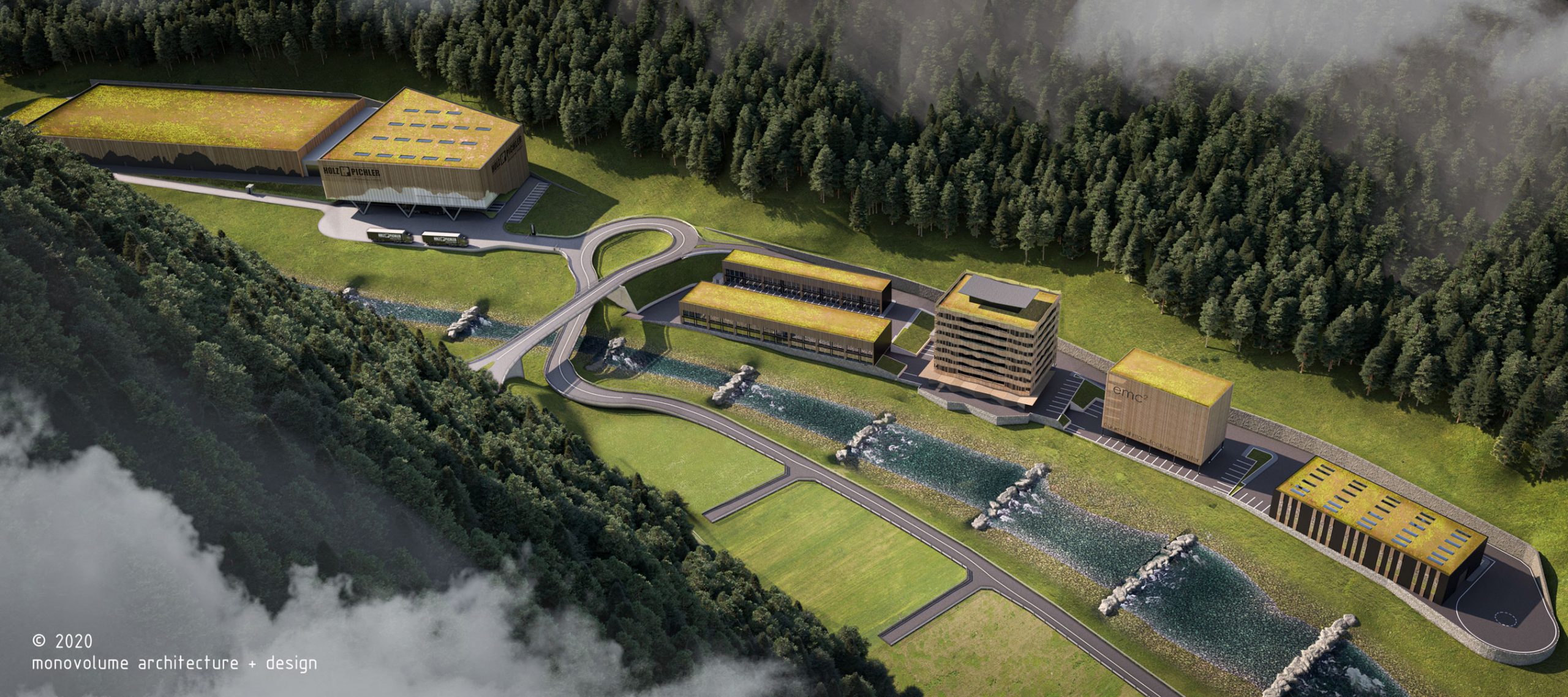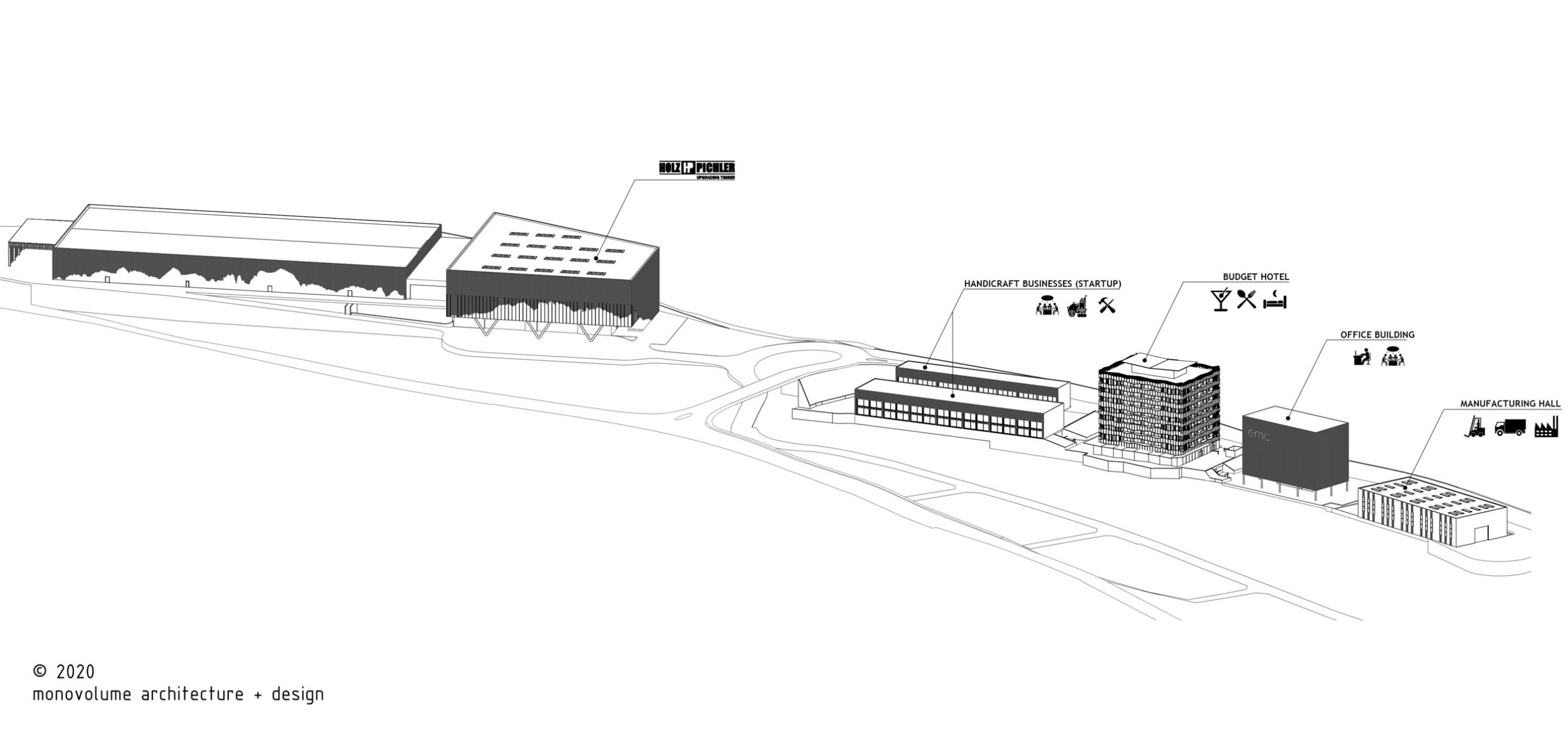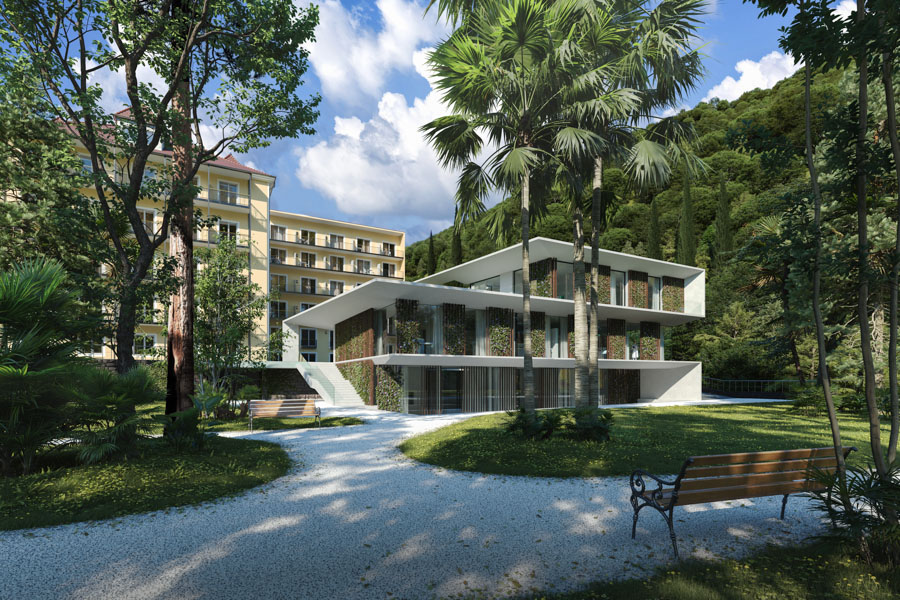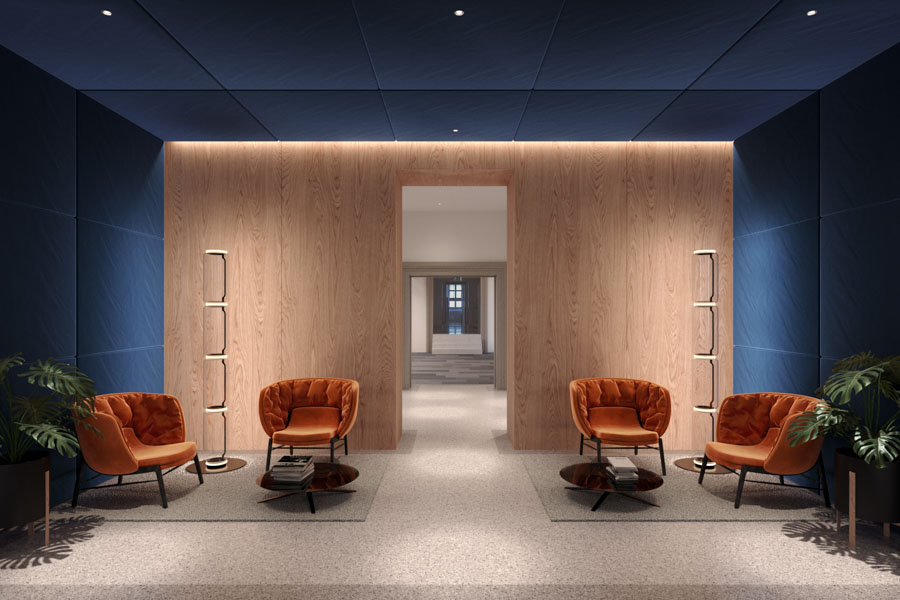HOLZ PICHLER HEADQUARTERS
2020
headquarters
A narrow valley entrance leads from Bolzano to the Val d’Ega valley. Narrow and gorge-like at first it widens to reveal the dramatic peaks of the Latemar, towering proudly above the valley. Here, nestled between steep forest slopes and on the banks of the Eggentaler Bach stream, stands the factory of the South Tyrolean family business Holz Pichler.
The constantly increasing global demand for environmentally friendly materials made it necessary for the manufacturer of wooden components to expand, with a special focus on sustainability and regionality.
The expanded production building blends harmoniously into the surroundings and docks with the existing building in order to optimise work processes and transport routes. The facade design is symbolic of the company’s innovative spirit and at the same time establishes a link to the region and the origins of the company. The wooden slats follow the silhouette of the Latemar, landmark of the valley and Holz Pichler.
The depiction of the mountain range of the Dolomites is continued in the newly designed facade of the existing building and shows the peaks of the Rosengarten mountains. The project is completed by a new industrial centre next to the factory building. Workspaces and workshops for start-ups and a hotel with restaurant create space for innovation and form a new centre for workers from the valley and the city.
TYPOLOGY
Industry
LOCATION
Eggental, South Tyrol, Italy
CLIENT
Holz Pichler AG
RENDERING CREDITS
© 2020 monovolume architecture + design
DESIGN TEAM
Sergio Aguado Hernández
Federico Beckmann
Luca Di Censo
Diego Preghenella

COMPETITION
2nd prize invited competition
