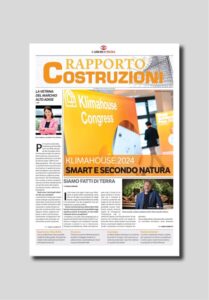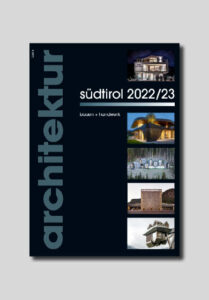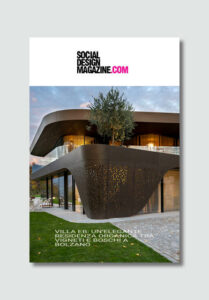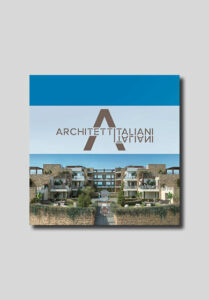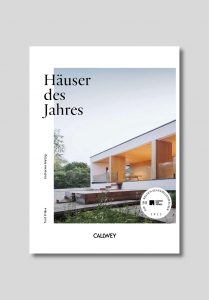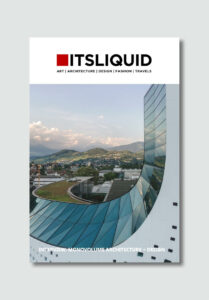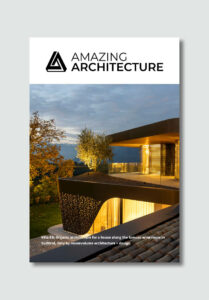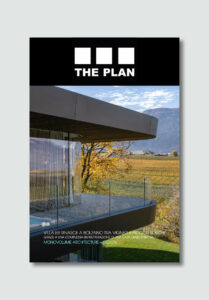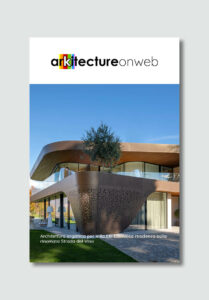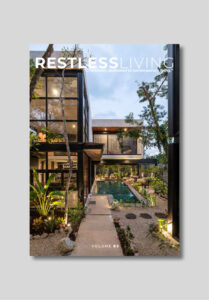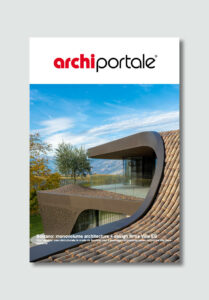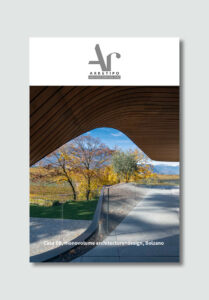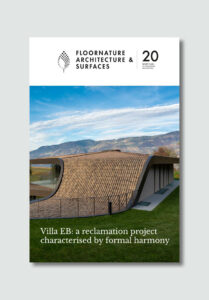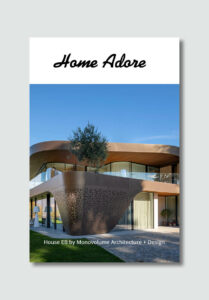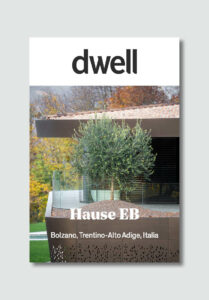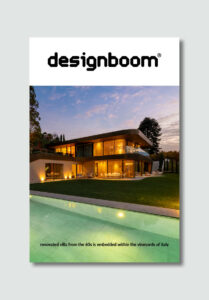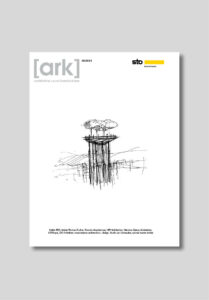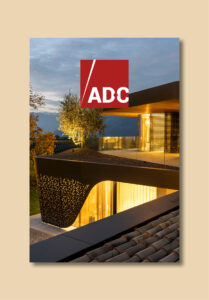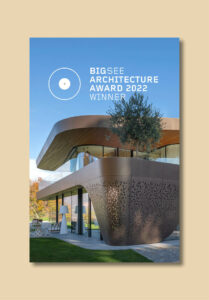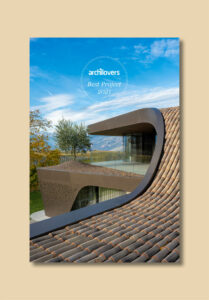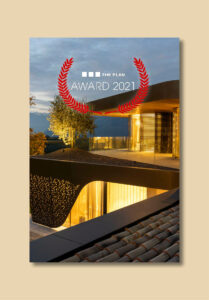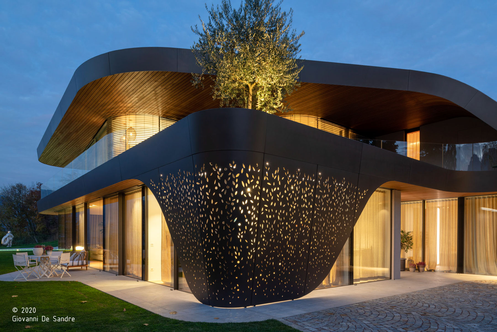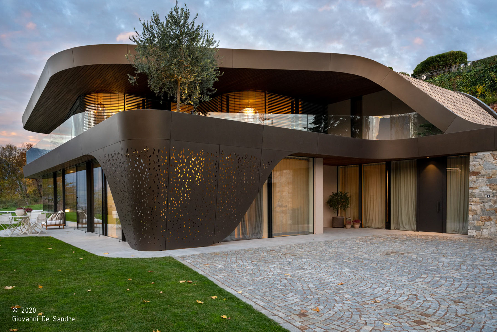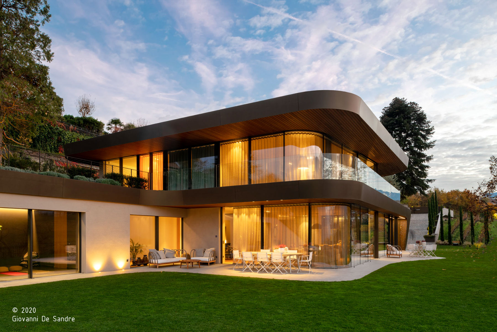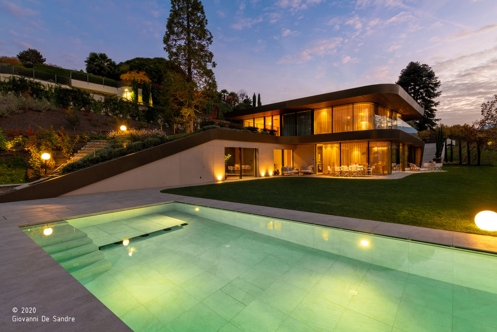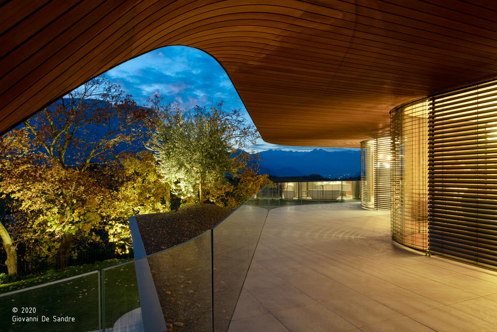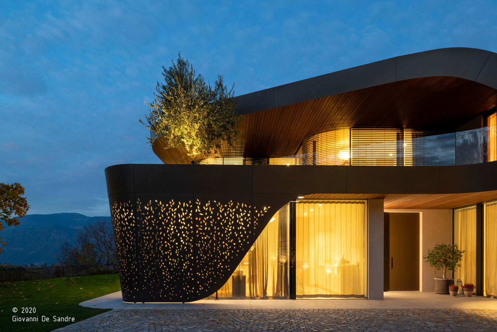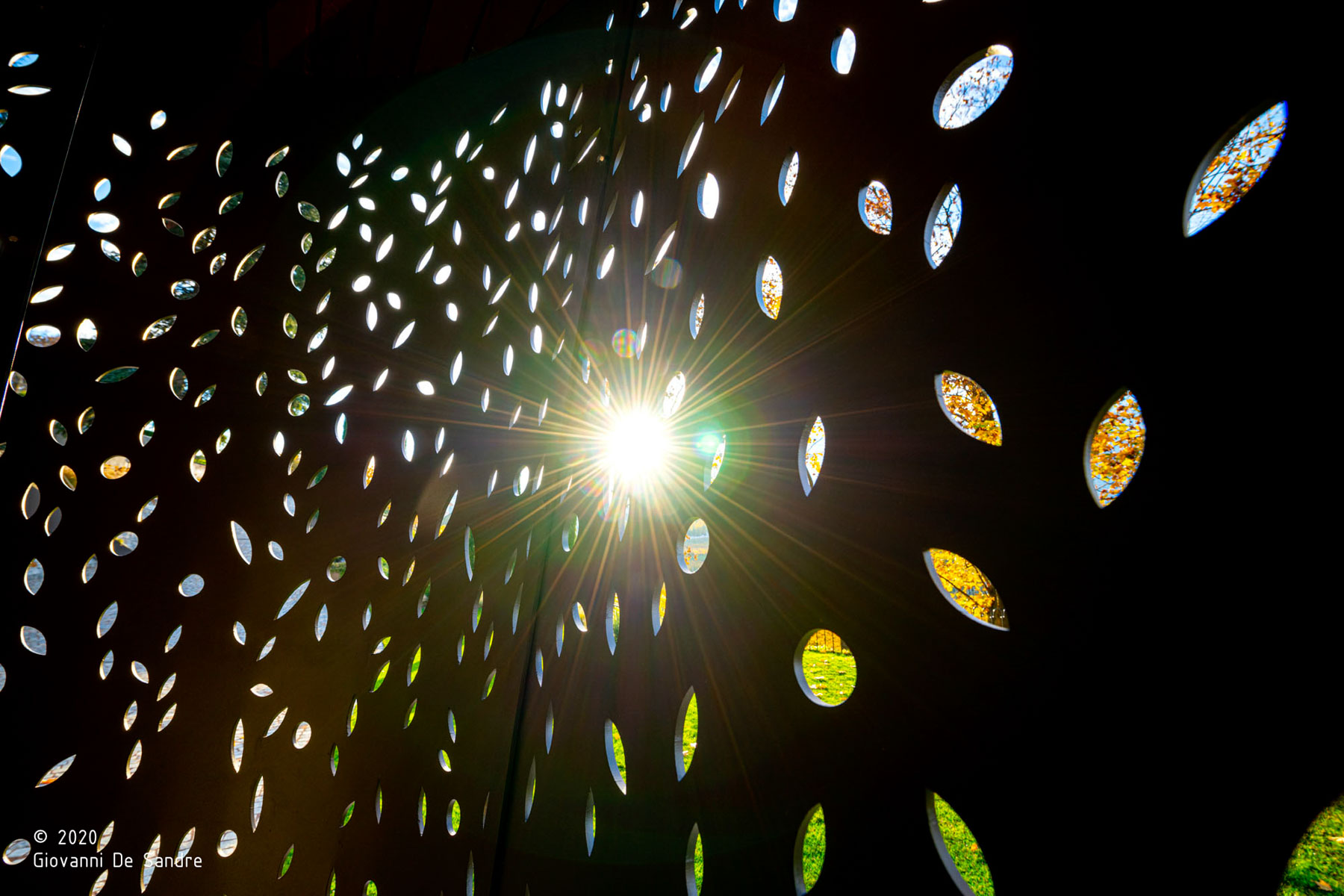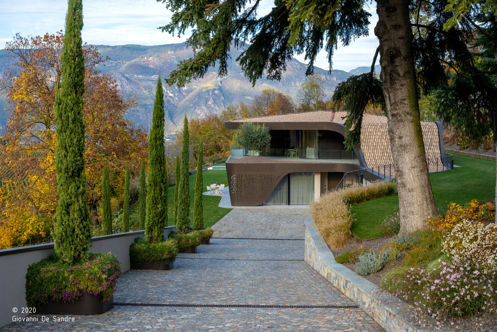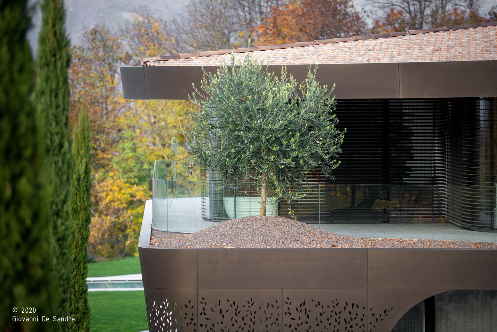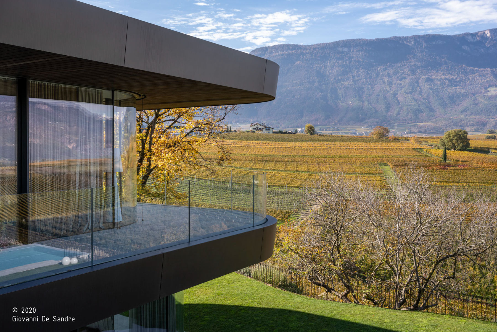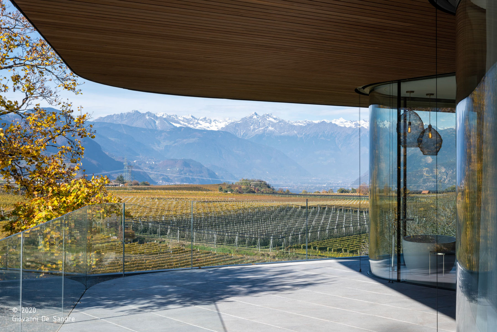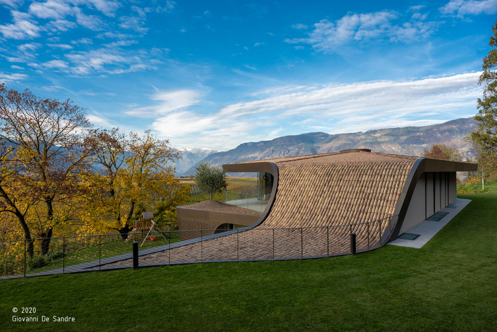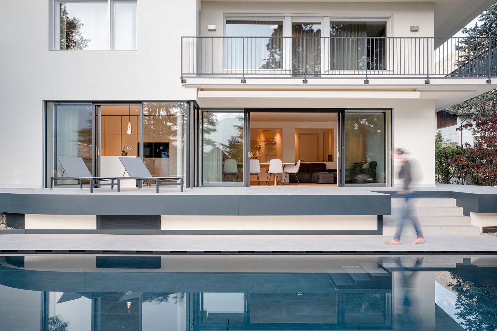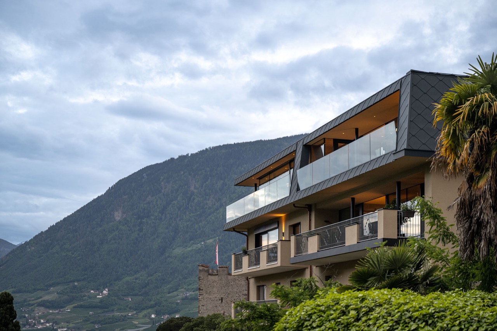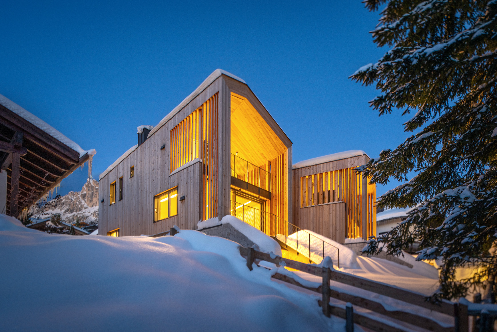HOUSE EB
2020
living
Along the South Tyrolean Wine Road in the southwest of the region stretches a picturesque landscape of vine-covered hills and small forests. In the 1950s and 1960s, many city dwellers were drawn to these picturesque surroundings and built their private villas there – attracted by the tranquillity, idyllic nature and views of the mountains.
Among these villas lies House EB. The original building from the 1960s was completely redesigned and adapted to contemporary requirements in extensive restructuring and renovation work. The new building fits perfectly into its environment and seems to merge with the surrounding landscape. oft shapes imitate the gentle hilly landscape and large glass surfaces allow nature to penetrate the building’s interior while at the same time offering breath-taking views of the panorama. Large, open living spaces were created through targeted interventions in the existing structure. A sculptural spiral staircase connects the two floors and is dramatically set off by a round skylight.
Natural stone and exposed wood cladding combined with elements of earth-coloured sheet metal are a throwback to nature and traditional craftsmanship. The most striking feature, however, is the use of a traditional monk and nun roof. The lower nun tiles are interlocked with the upper monk tiles to cover the curved roof surfaces of the villa.
TYPOLOGY
Semi-detached Villa
LOCATION
South Tyrol, Italy
CLIENT
Private
AREA
677 m²
VOLUME
1.200 m³
CERTIFICATION
KlimaHouse A
PHOTO CREDITS
© 2020 Giovanni De Sandre
DESIGN TEAM
Luca Di Censo
Laura Tolotti
Diego Preghenella
