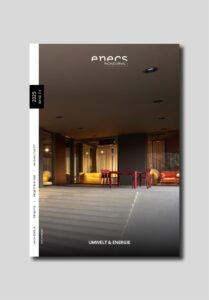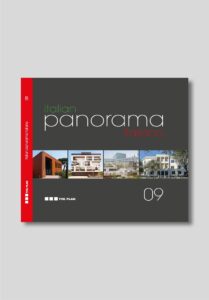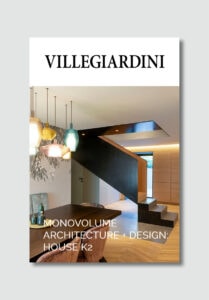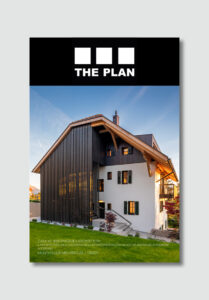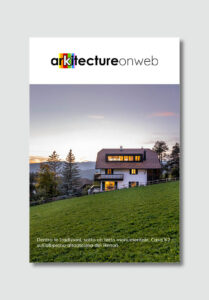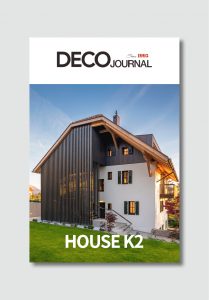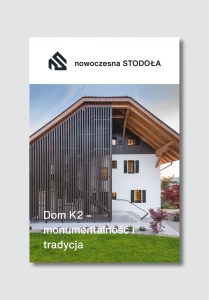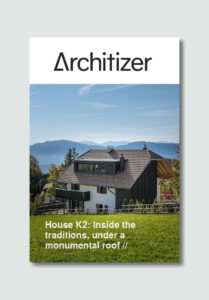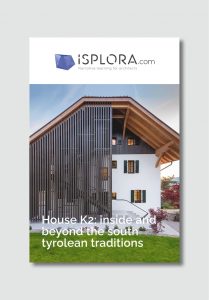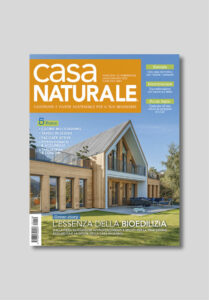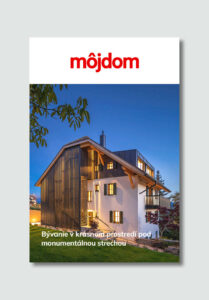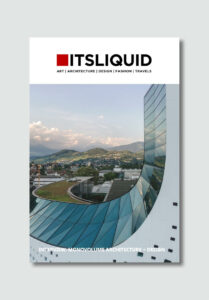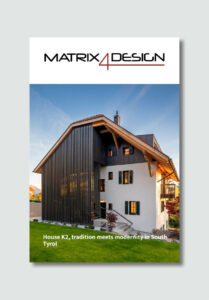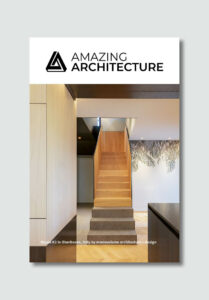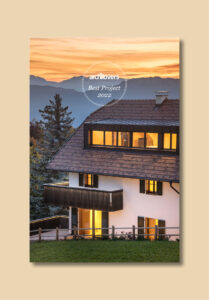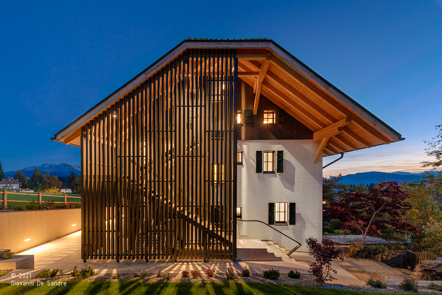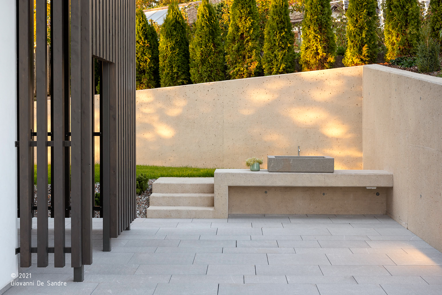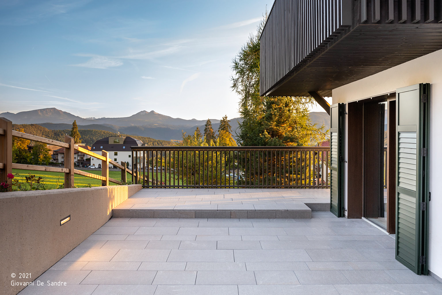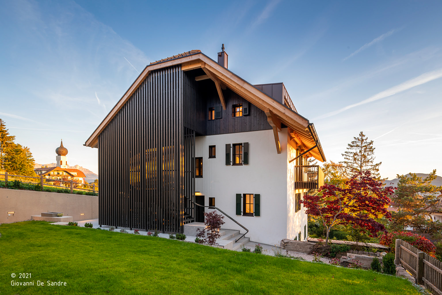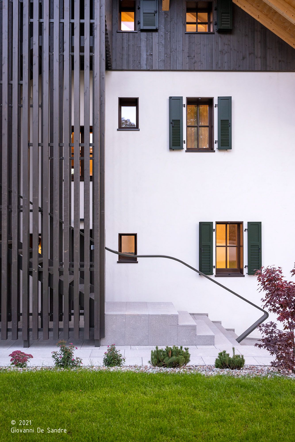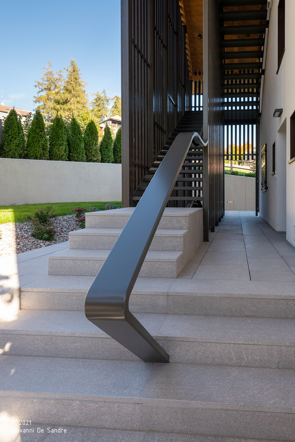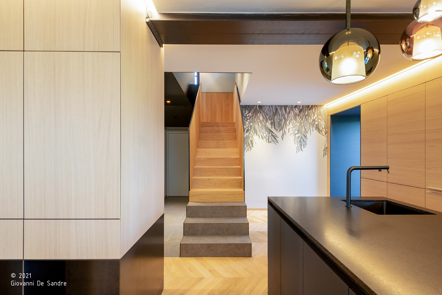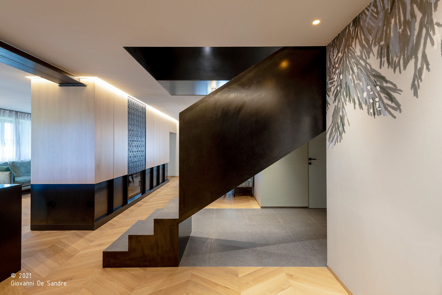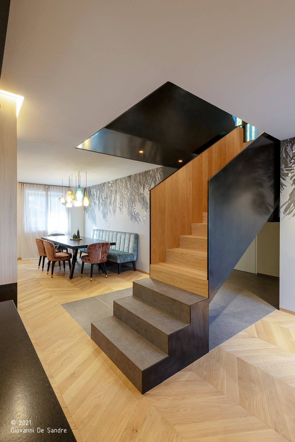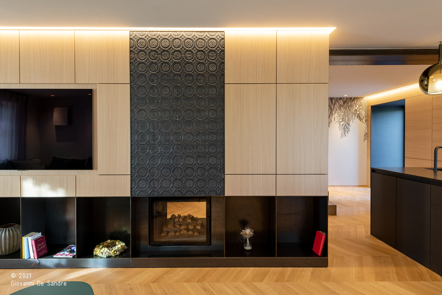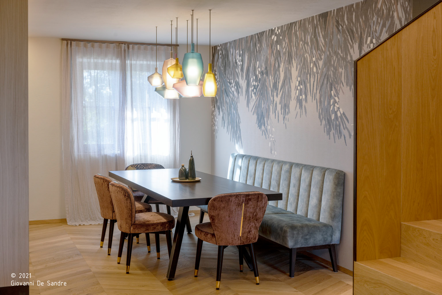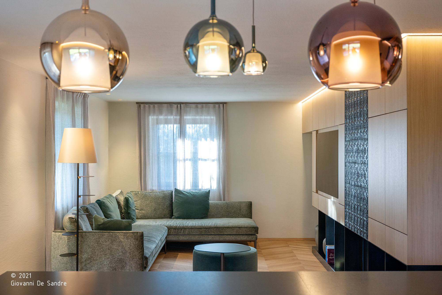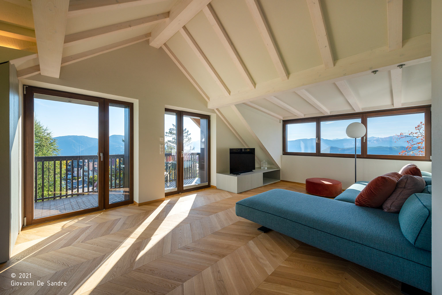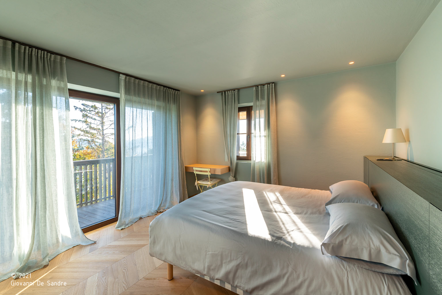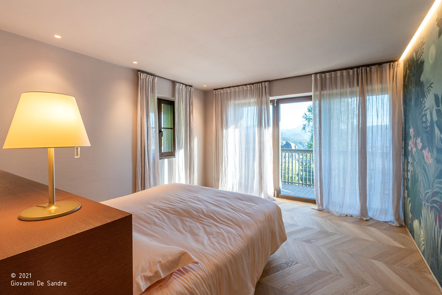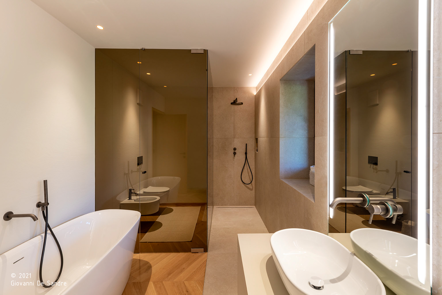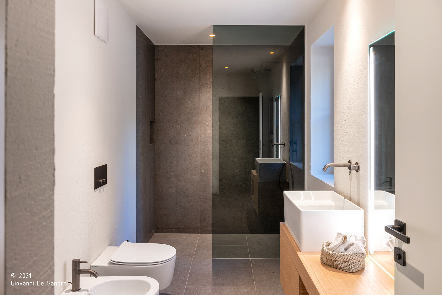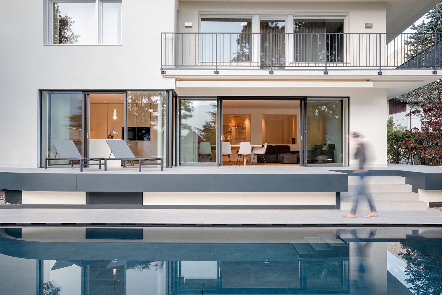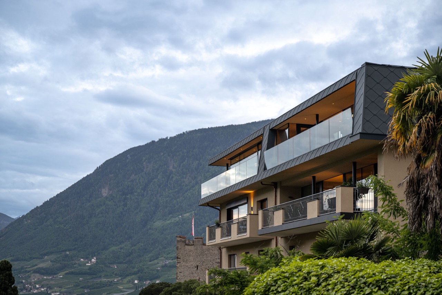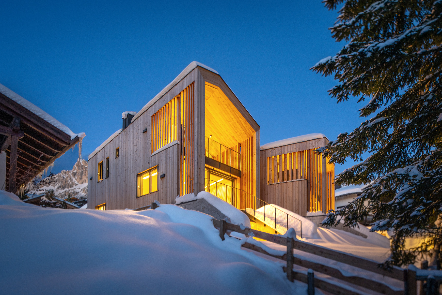HOUSE K2
2021
living
Traditional construction methods combined with modern living comfort in the midst of breath-taking scenery. These aspects characterize House K2 on the Renon high plateau. Surrounded by woods and meadows,
the building offers an ideal retreat in the middle of the mountains.
The basic concept of the design is a contemporary interpretation of traditional South Tyrol architecture. The monumental roof covers the apartment below and creates a feeling of cosiness and security. Deliberate dormers frame the spectacular Dolomites and bring the mountains inside the living quarters.
The protagonist of the apartment is the self-supporting interior staircase, which swings to the upper floor in a “U-shape” and contrasts with the very subtle access staircase on the outside. At the centre, between the living room and the dining room, is a multifunctional piece of furniture incorporating the tiled stufa, reinterpreting the traditional architecture of the old South Tyrolean farmhouses.
The use of local materials and craftsmanship gives the building further authenticity and longevity. Light colors and materials on the inside contrast with the sober and darker materials of the outside areas and enhance the feeling of intimacy. Targeted lighting deliberately emphasizes and sets the scene for the monumentality of the roof.
TYPOLOGY
Semi-detached Villa
LOCATION
Oberbozen, South Tyrol, Italy
CLIENT
Private
INDOOR AREA
245 m²
VOLUME
900 m³
PHOTO CREDITS
© 2021 Giovanni De Sandre
DESIGN TEAM
Alberto Buso
Diego Preghenella
Sergio Aguado Hernández
Astrid Hasler
Marco Dragoni

