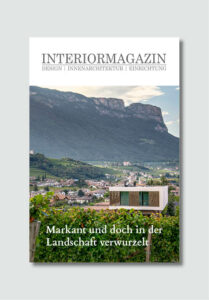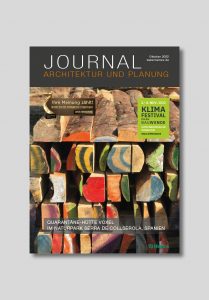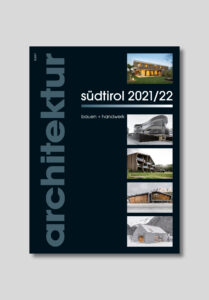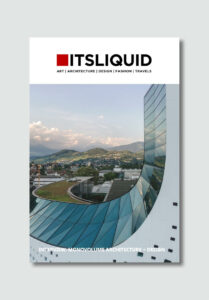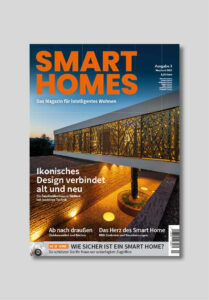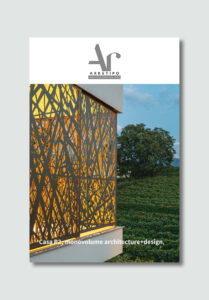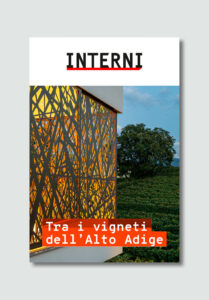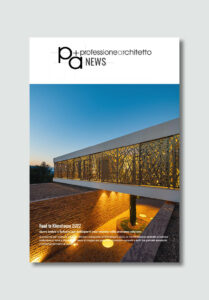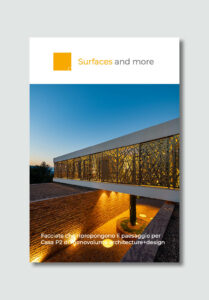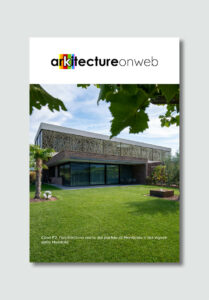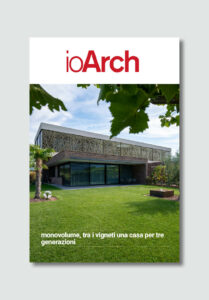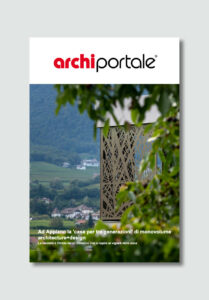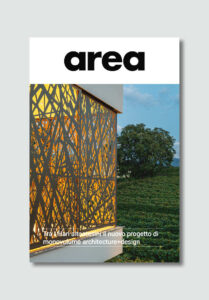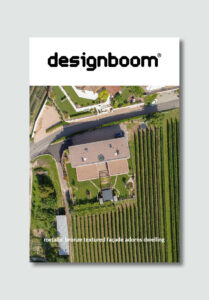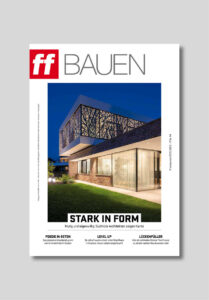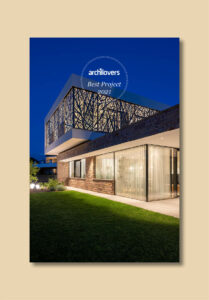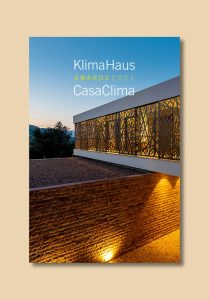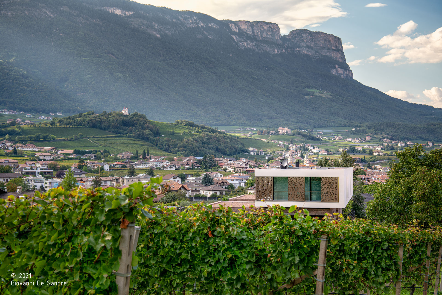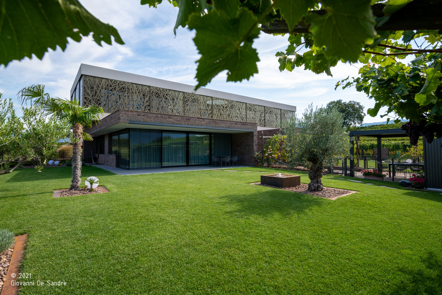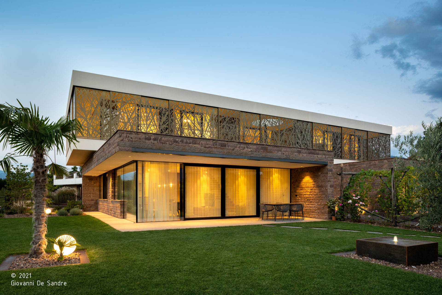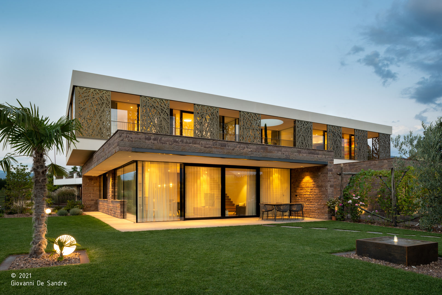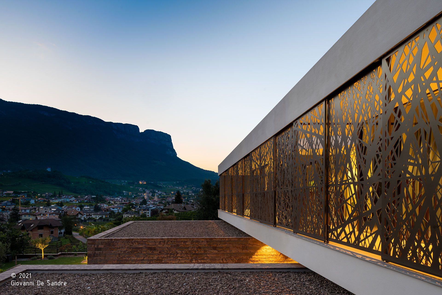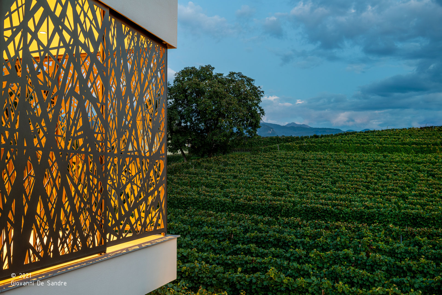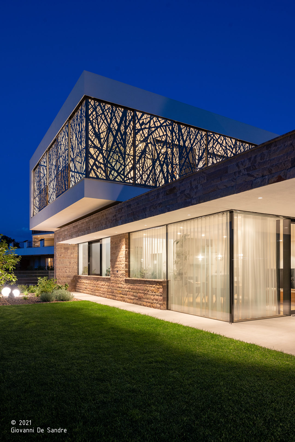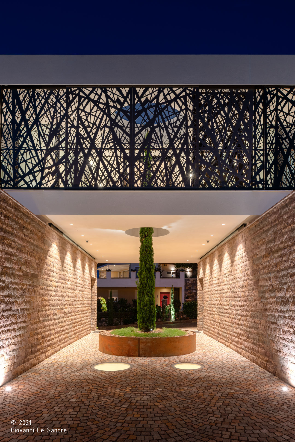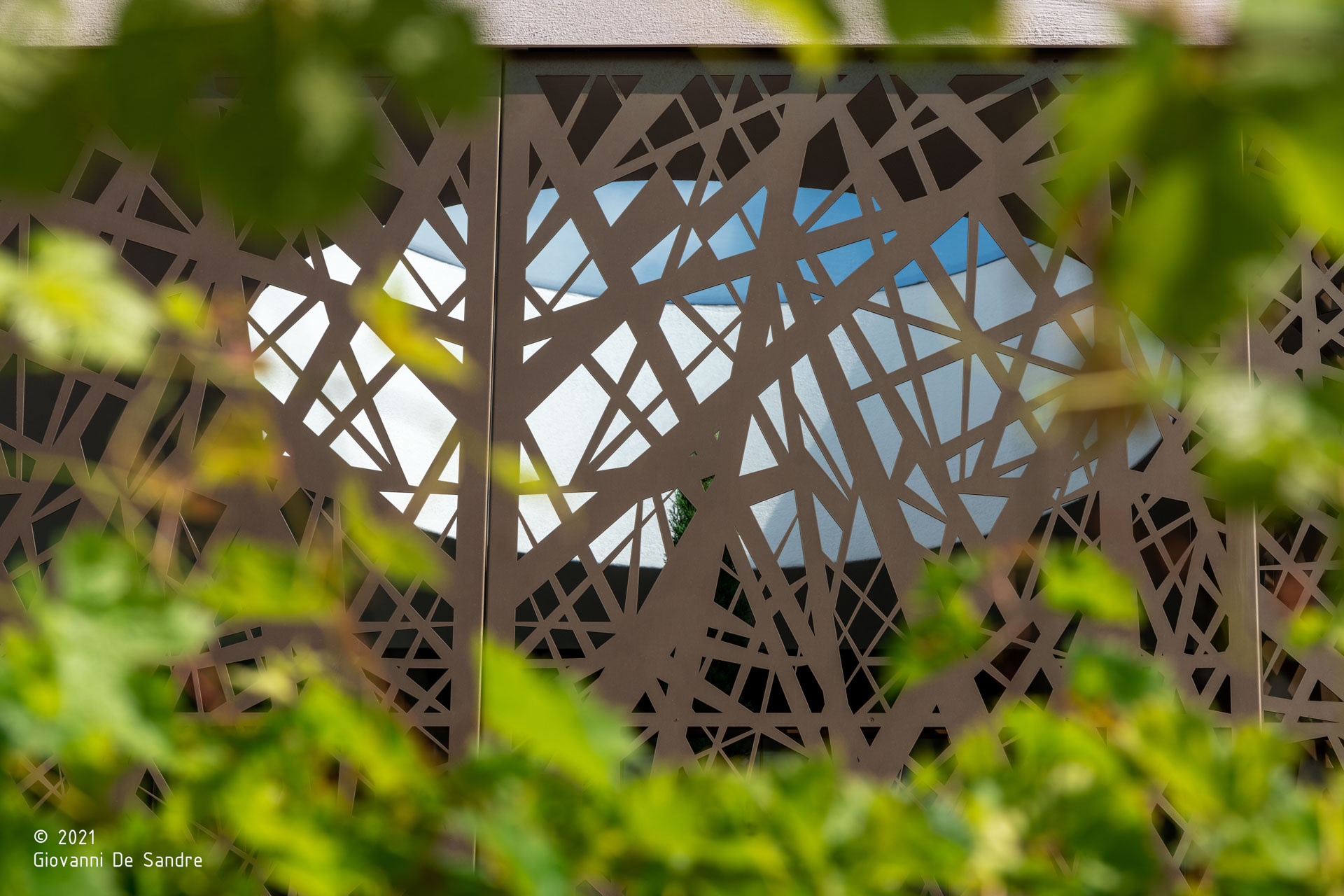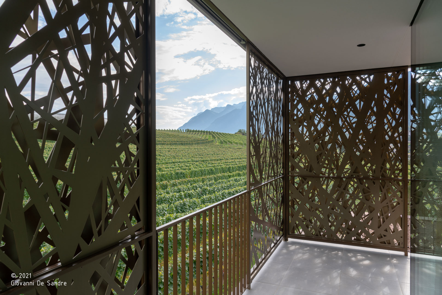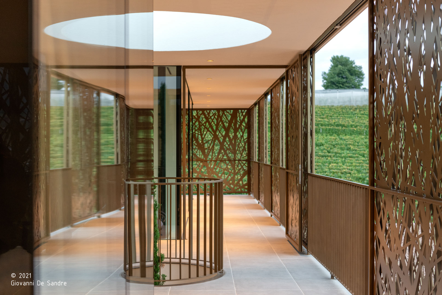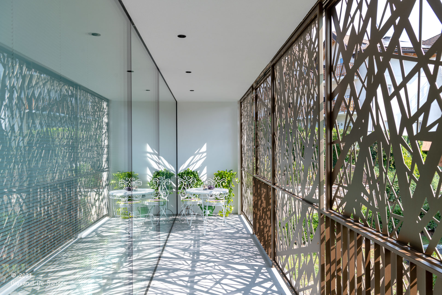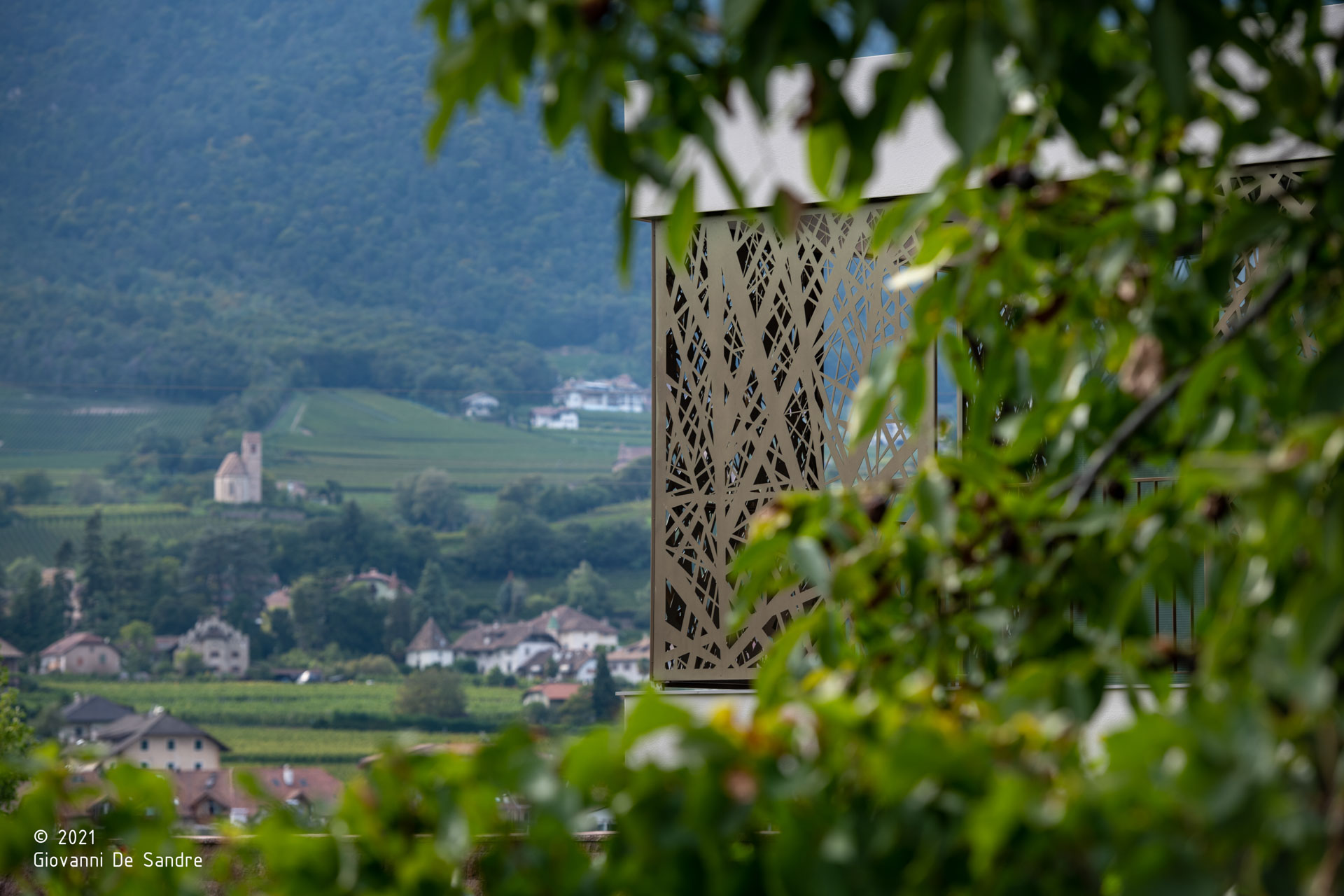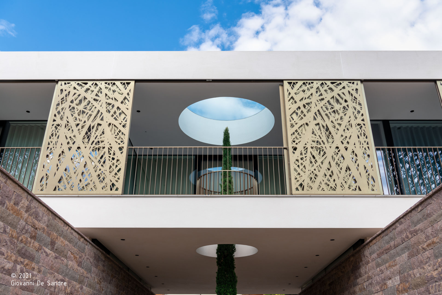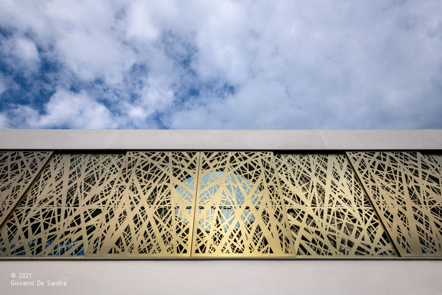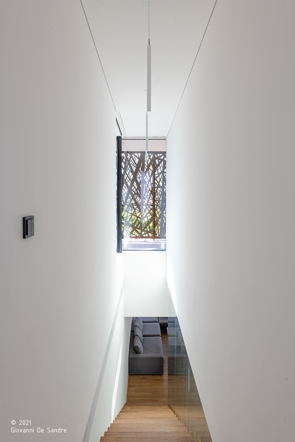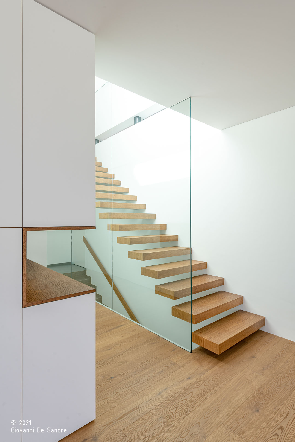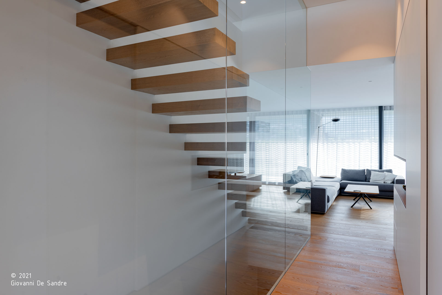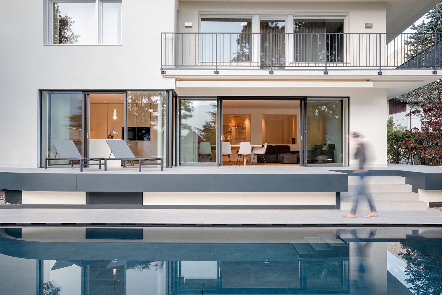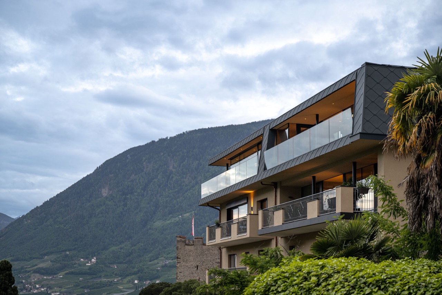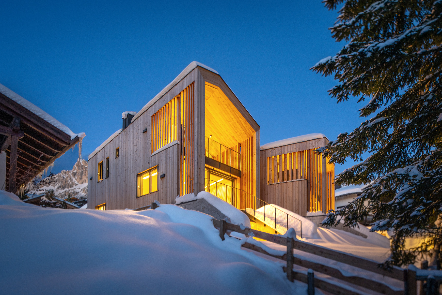HOUSE P2
2020
living
House P2 stands at the foot of the Mendel Mountain amidst the straight lines of the surrounding vineyards. The modern home unites three generations under one roof and was built on the walls of an old structure.
While the basement with garage and wine cellar was retained, a new, modern and high-quality home was created above ground.
The building is composed of three distinctive volumes. The two symmetrical units on the ground floor are connected by a bridging transversal upper floor. The north side of the building, which faces the street, is kept very closed to ensure the greatest possible privacy. In the other directions, the building opens through large glass surfaces and provides a view of the vineyards and mountain ranges. The two residential units on the ground floor face away from each other and merge into private garden areas. The private areas on the upper floor have access to a large loggia that frames the entire floor.
Central to the project was the integration of nature into the project. The base of the building is clad in porphyry from nearby Montiggl and local wood was used in the interior design. The sliding facade elements of the upper floor imitate the interweaving of vines and create a fascinating play of light and shadow. The bronze-coloured facade shines in the sunlight and is reminiscent of the autumn colours of the vineyards. As a natural, connecting element, a cypress tree in the centre pervades the building and strives towards the sky.
TYPOLOGY
Semi-detached Villa
LOCATION
Eppan, South Tyrol, Italy
CLIENT
Private
AREA
285 m²
VOLUME
1.200 m³
CERTIFICATION
KlimaHouse A Nature
PHOTO CREDITS
© 2021 Giovanni De Sandre
DESIGN TEAM
Astrid Hasler
Diego Preghenella
Sergio Aguado Hernández
