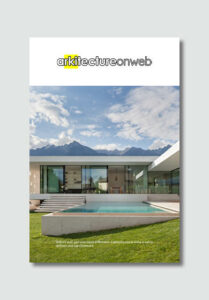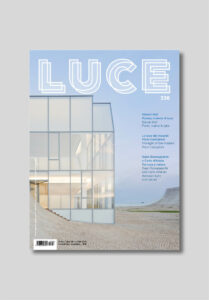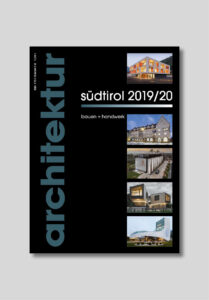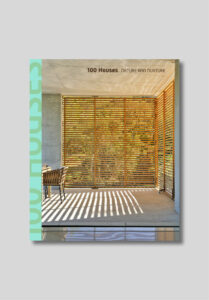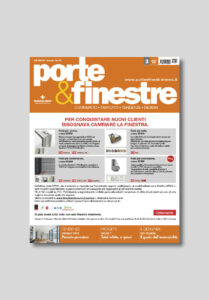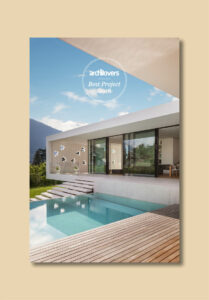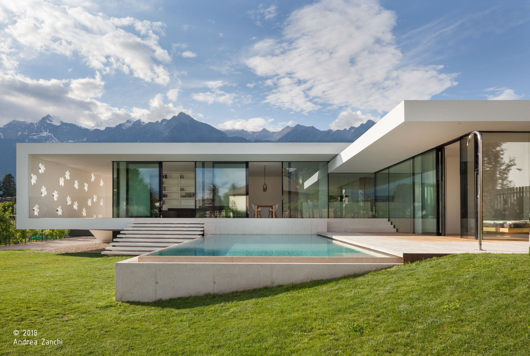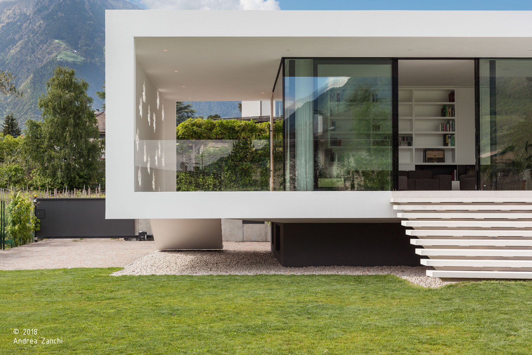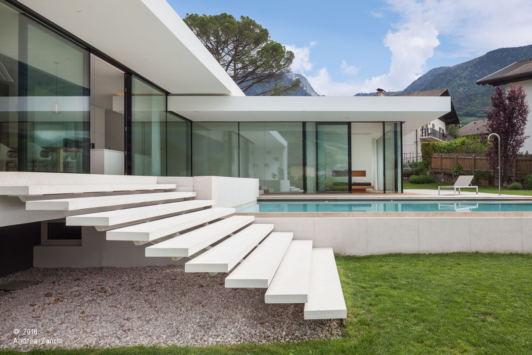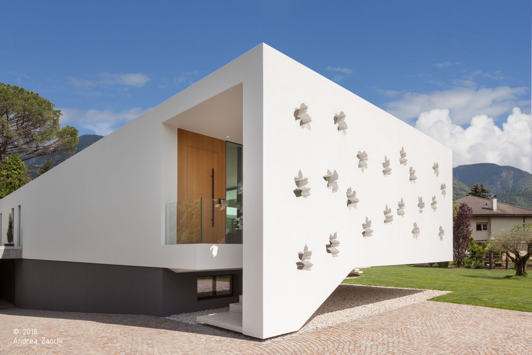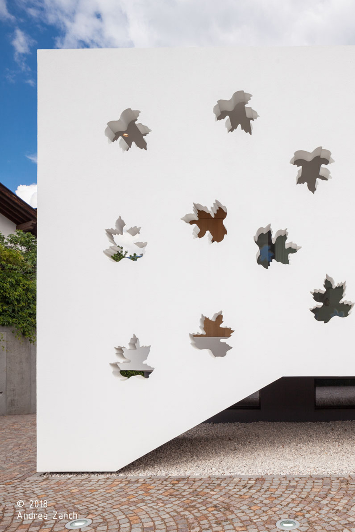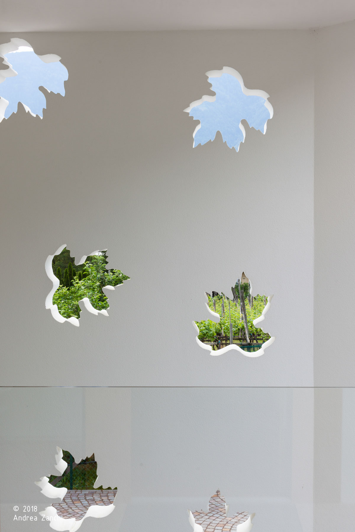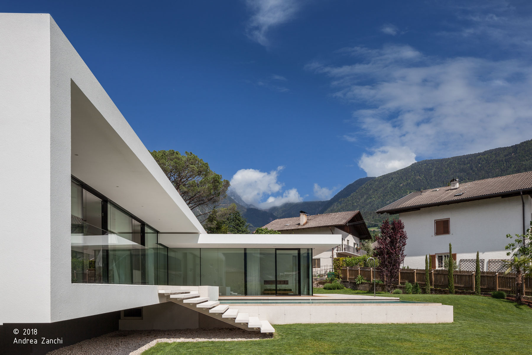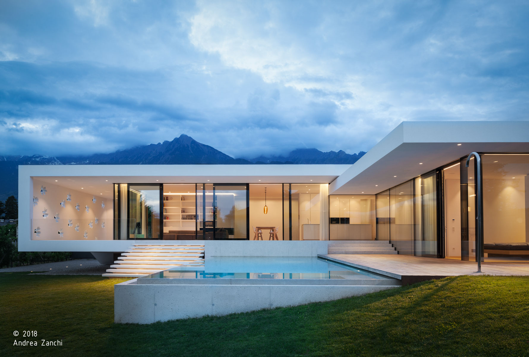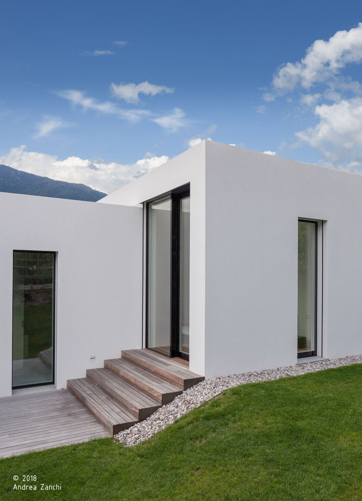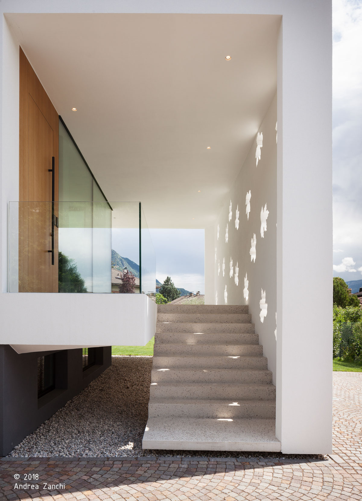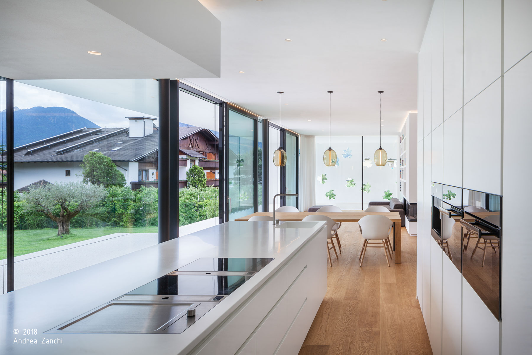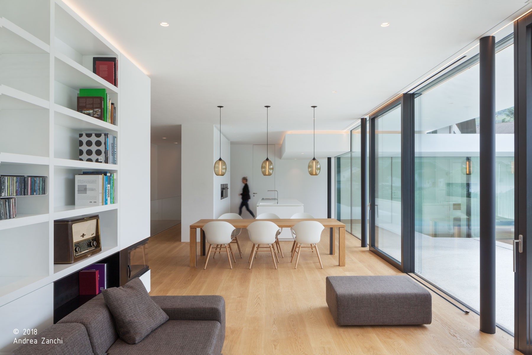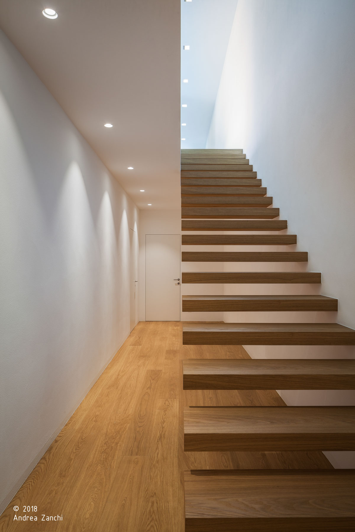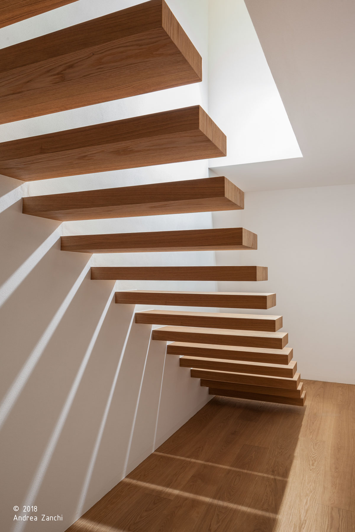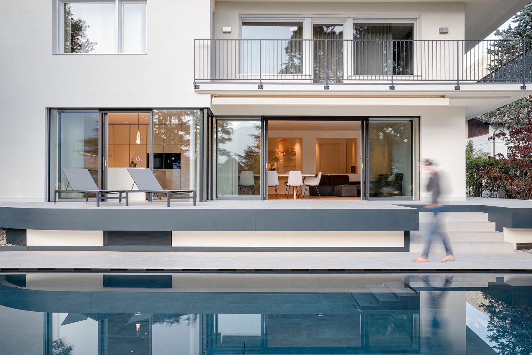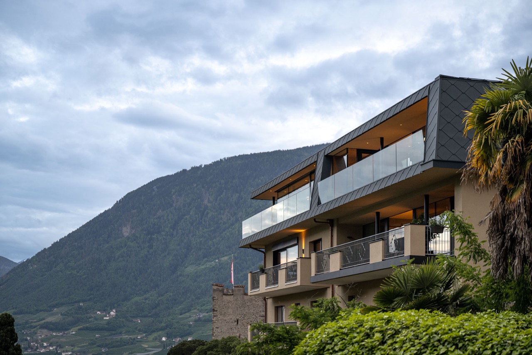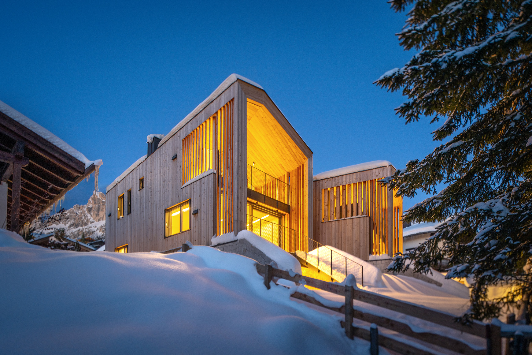HOUSE T
2018
living
Located on the outskirts of the spa town of Merano, House T is a modern home built amidst orchards and vineyards, allowing people to live in close contact with the surrounding nature. The elegant villa is characterized by extreme elegance and refinement and was designed for different generations living together under one roof.
Two interlocking cuboids, which flow into each other in an L-shape and are slightly offset in height due to the hillside location, form the visible upper floor of the villa. Puristic lines, overhanging terraces and cantilevered staircases make the entire building float above the green spaces. While it appears relatively closed off from the neighboring buildings and the street in the north, the house opens to the large garden in the south and offers breath-taking views of the South Tyrolean mountains and the surrounding greenery. In front of the entrance area in the east, playful openings in the form of vine leaves break through the façade and are a testimony to the local cultivation traditions and nature.
The minimalist and rationalist design of the building contrasts with the bright and homely interior. Communal spaces are separated from private spaces. The living area is designed as a large open space and is structured solely by the furniture and a stove. The use of oak wood, warm fabrics and thoughtful lighting design result in a pleasantly cosy space. The private area contains the master bedroom with en-suite bathroom and wardrobe space, as well as two further bedrooms for children and guests.
TYPOLOGY
Single-family villa
LOCATION
Meran, South Tyrol, Italy
CLIENT
Private
AREA
315 m²
VOLUME
990 m³
CERTIFICATION
KlimaHouse B
PHOTO CREDITS
© 2018 Andrea Zanchi
DESIGN TEAM
Benjamin Gänsbacher
Sergio Aguado Hernández
Barbara Waldbooth
Simon Kafmann
