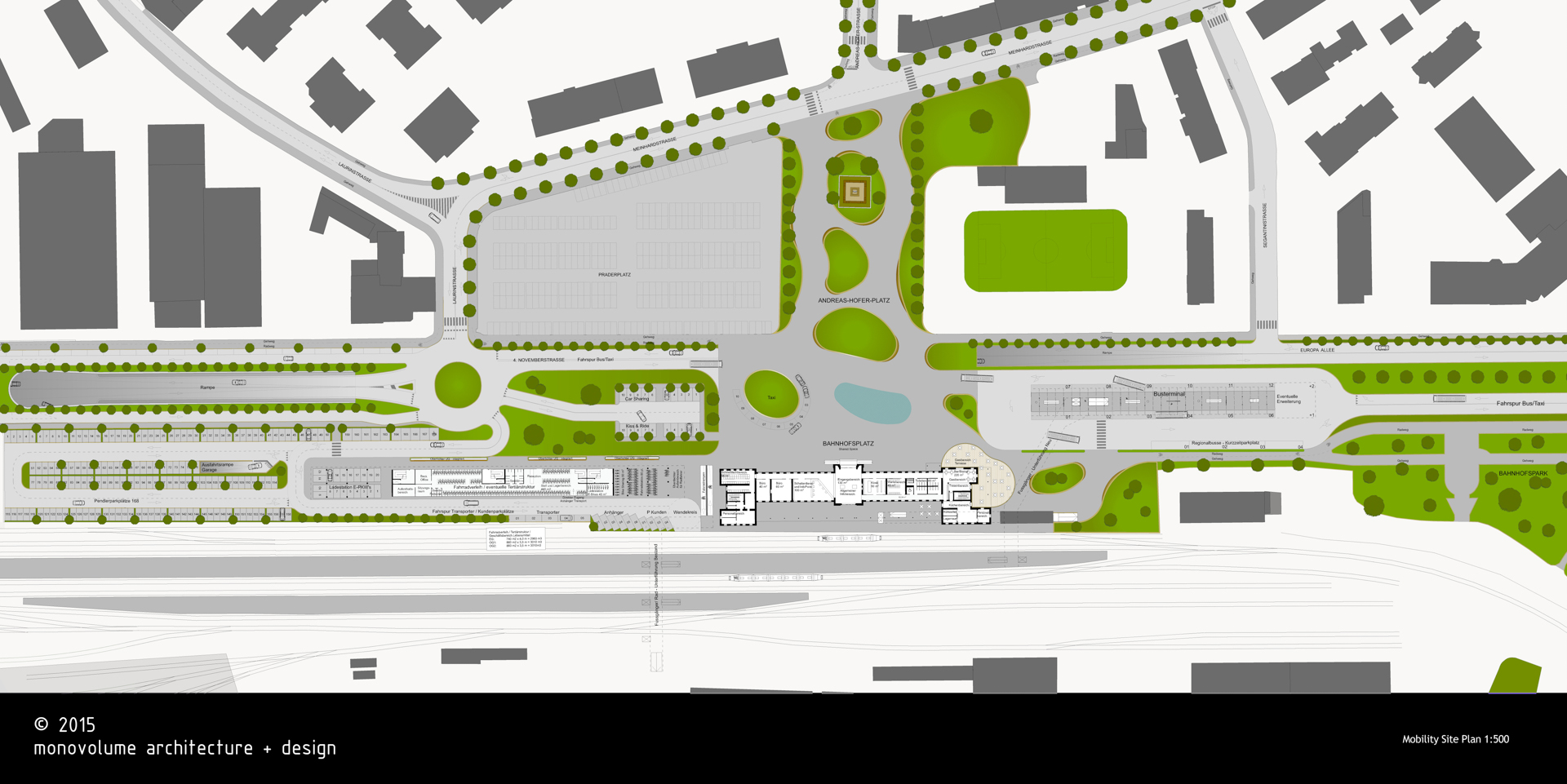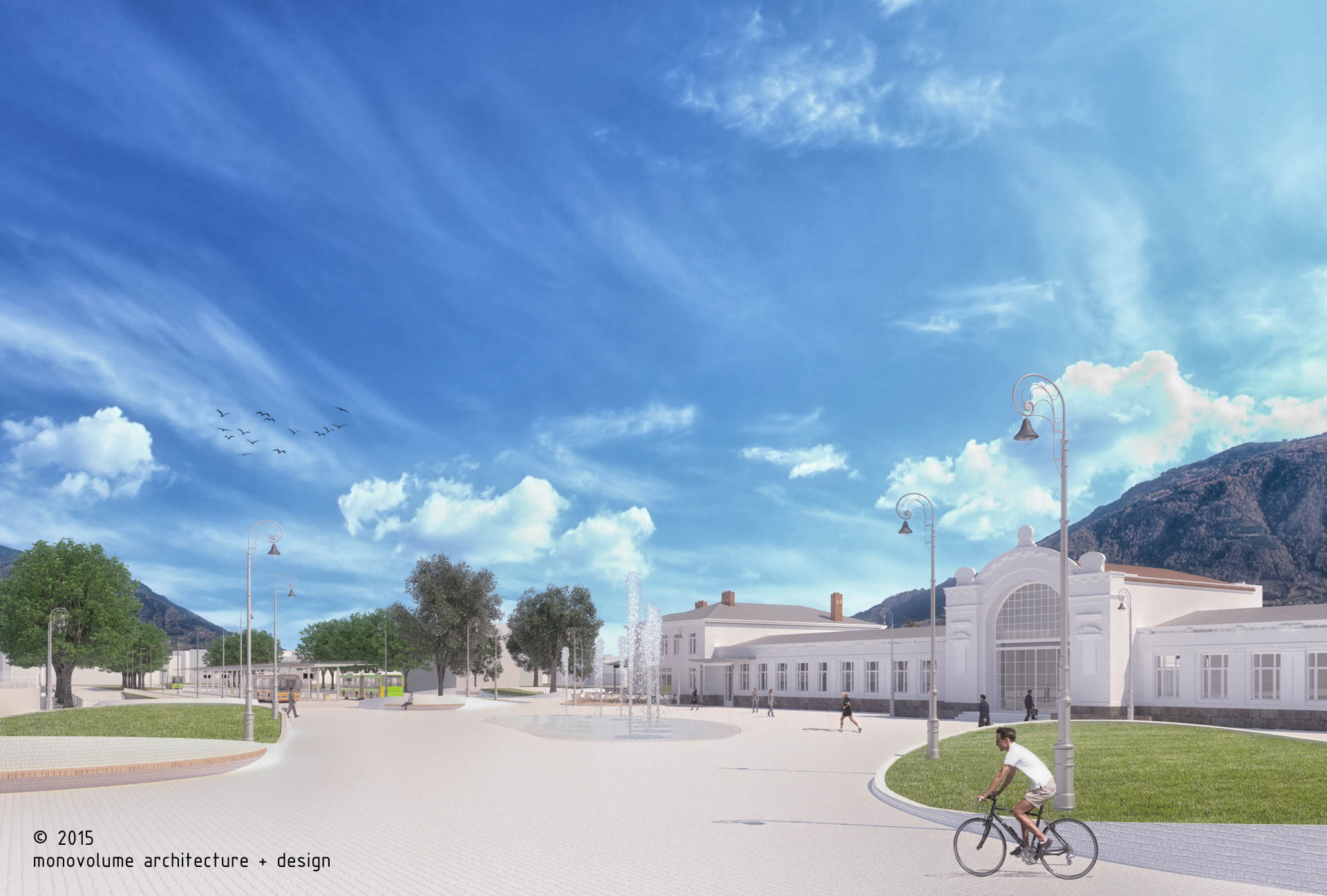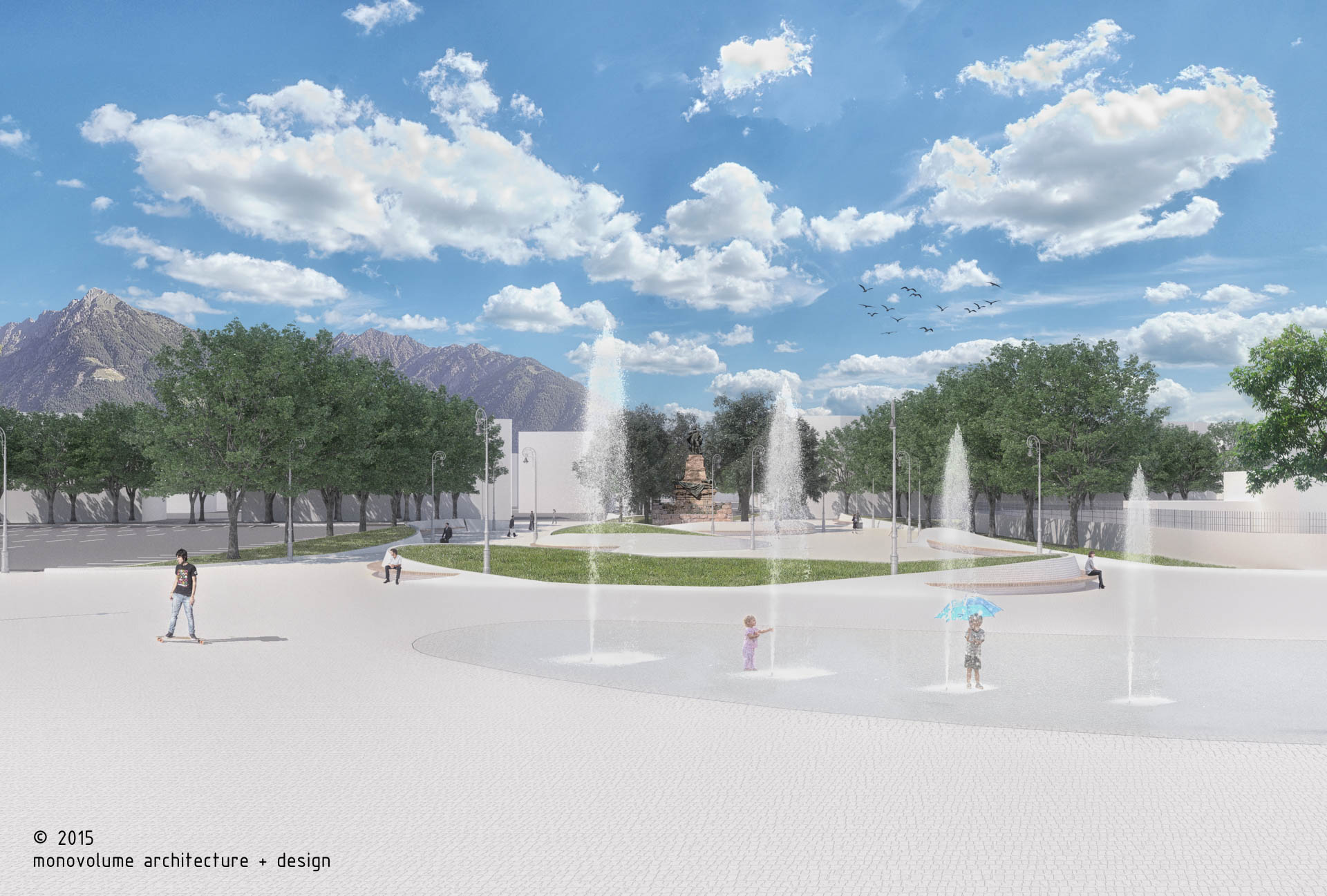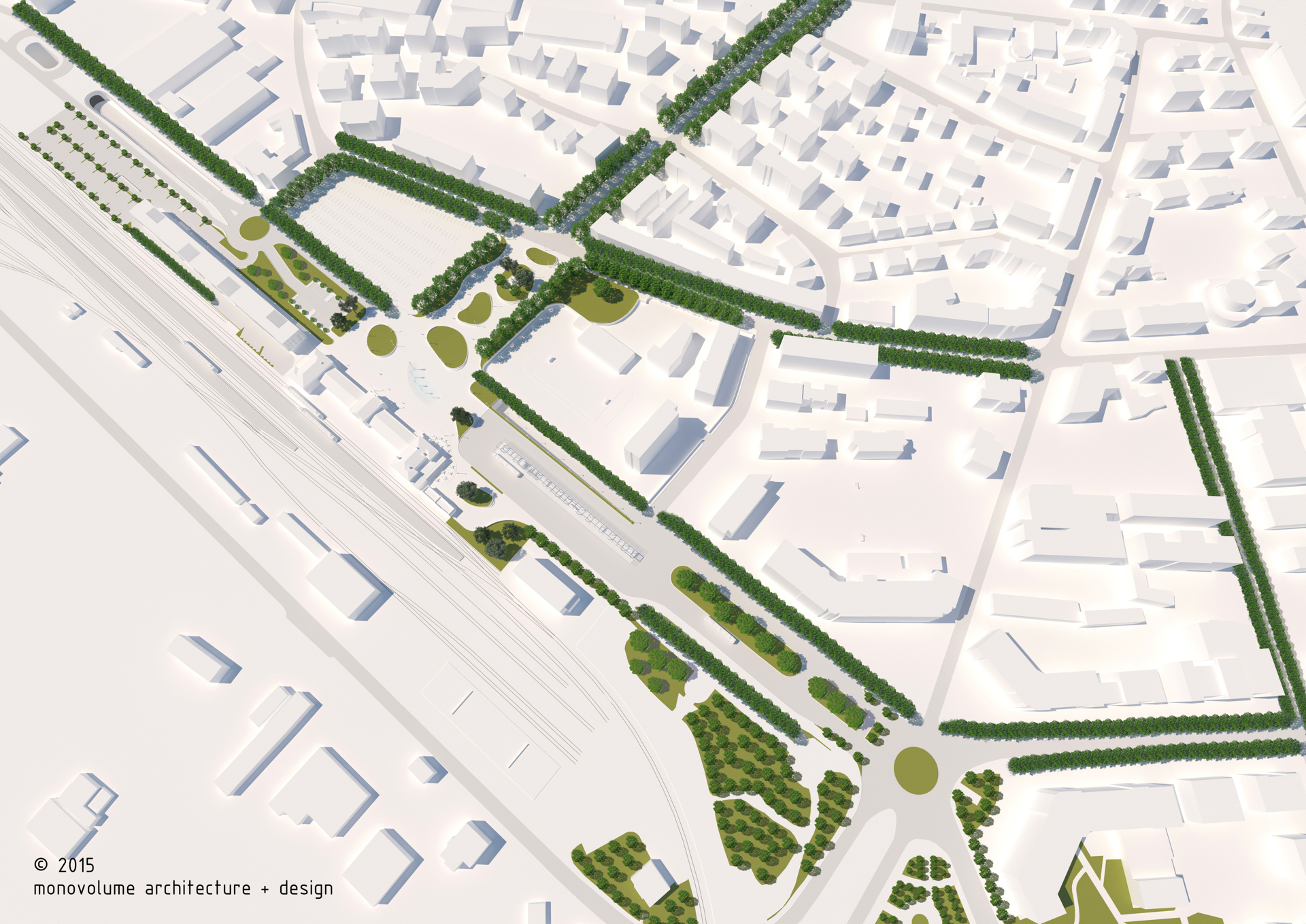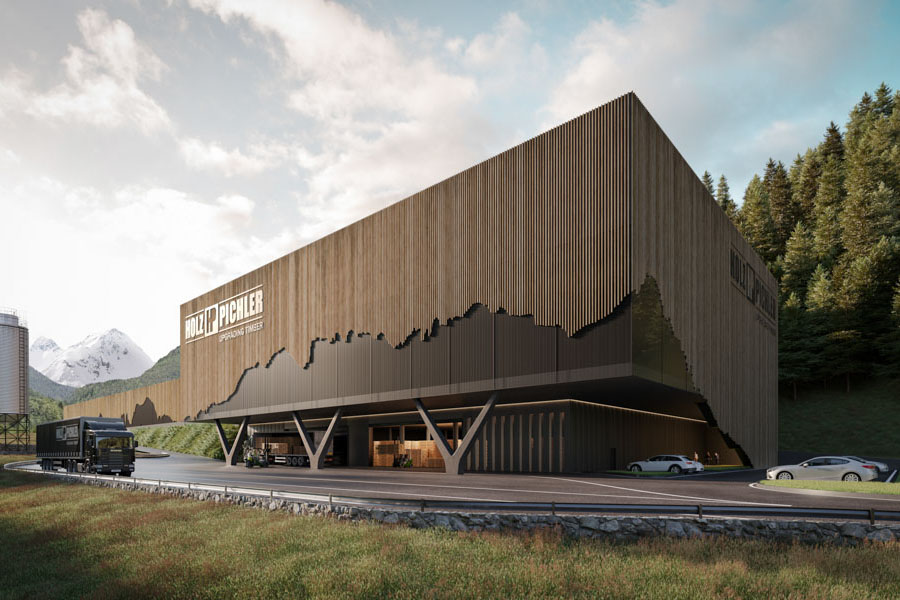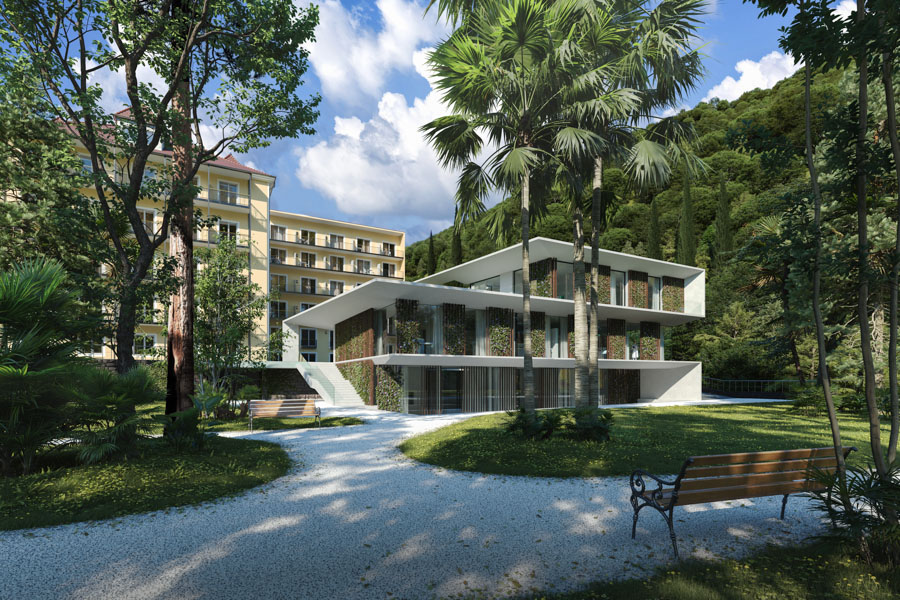MASTERPLAN STATION SQUARE MERANO
2015
urbanism
The station forecourt of the spa town of Merano is a hectic traffic junction that is dominated above all by motorised individual traffic. hrough a planning competition, this place was to be brought to new splendour and given back to the residents of the city. The aim was to create a master plan for the square and to establish a mobility centre for local urban and regional transport.
The starting point for the design was a precise study of the movement flows of the various involved groups. The behaviours of pedestrians, commuters, holidaymakers and families were studied and incorporated into the concept.
The result is a new, flexible square in nature, a communal open space for people to meet. The public space adapts to the different cultural, social and seasonal conditions and becomes a new focal point close to the centre. Like a large wing, it opens up to reveal the view of the historic Art Nouveau railway station. Water features and organically shaped green islands with seating create oases of comfort that invite people to linger and transform the station area from a transit point into a meeting place.
The two new buildings – the bus terminal and the administration building with underground car park – deliberately allow the station building to take centre stage through their discreet appearance. Individual traffic is banished from the surface and led underground. The forecourt is thus reserved for travellers and public transport.
TYPOLOGY
Masterplan
LOCATION
Meran, South Tyrol, Italy
CLIENT
STA – Südtiroler Transportstrukturen AG
AREA
52.500 m²
RENDERING CREDITS
© 2015 monovolume architecture + design
DESIGN TEAM
Barbara Waldboth
Sergio Aguado Hernández
Luca Di Censo
Diego Preghenella
Giorgia Vernareccio
Verena Dander

COMPETITION
3rd prize architectural competition
