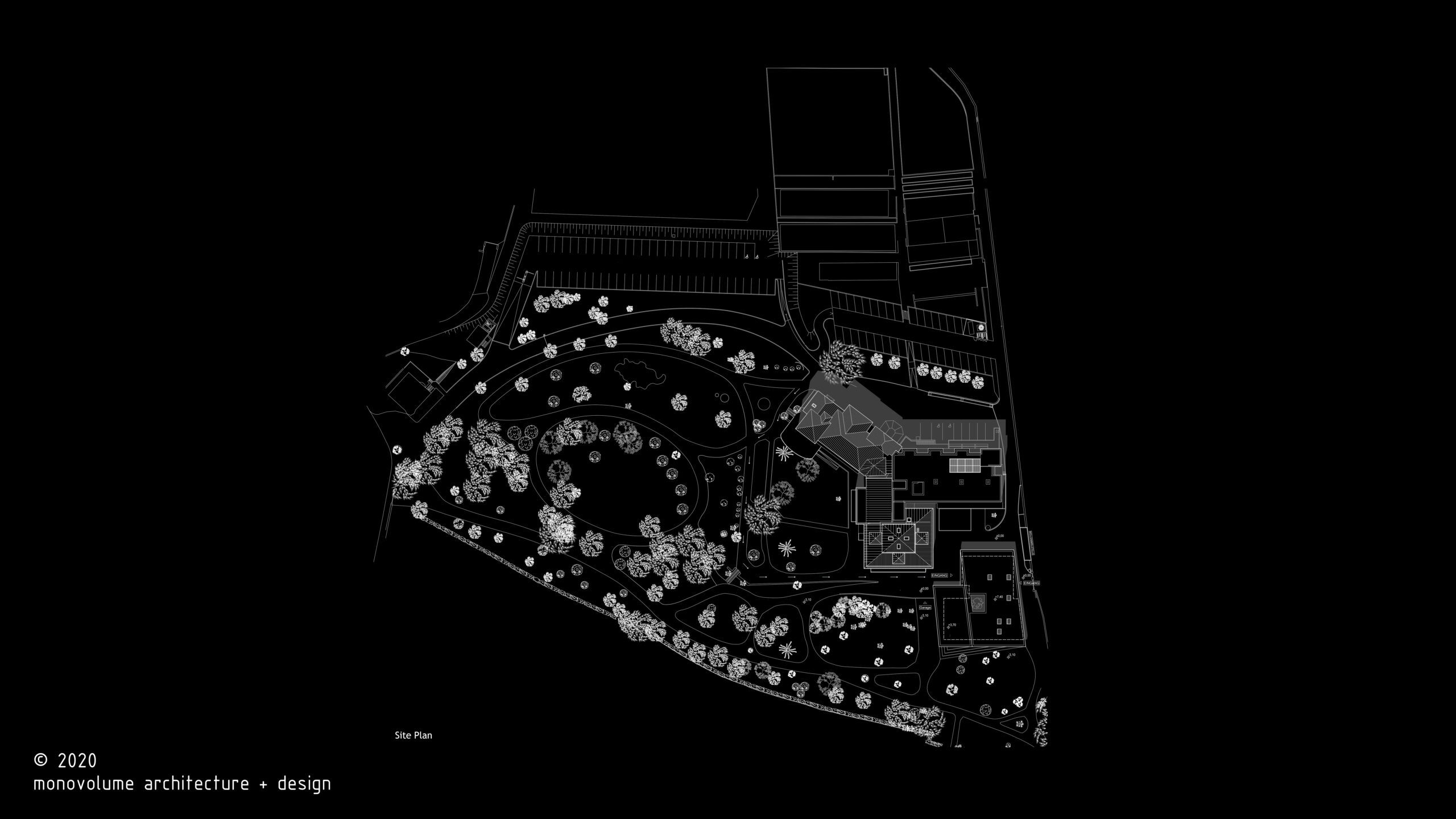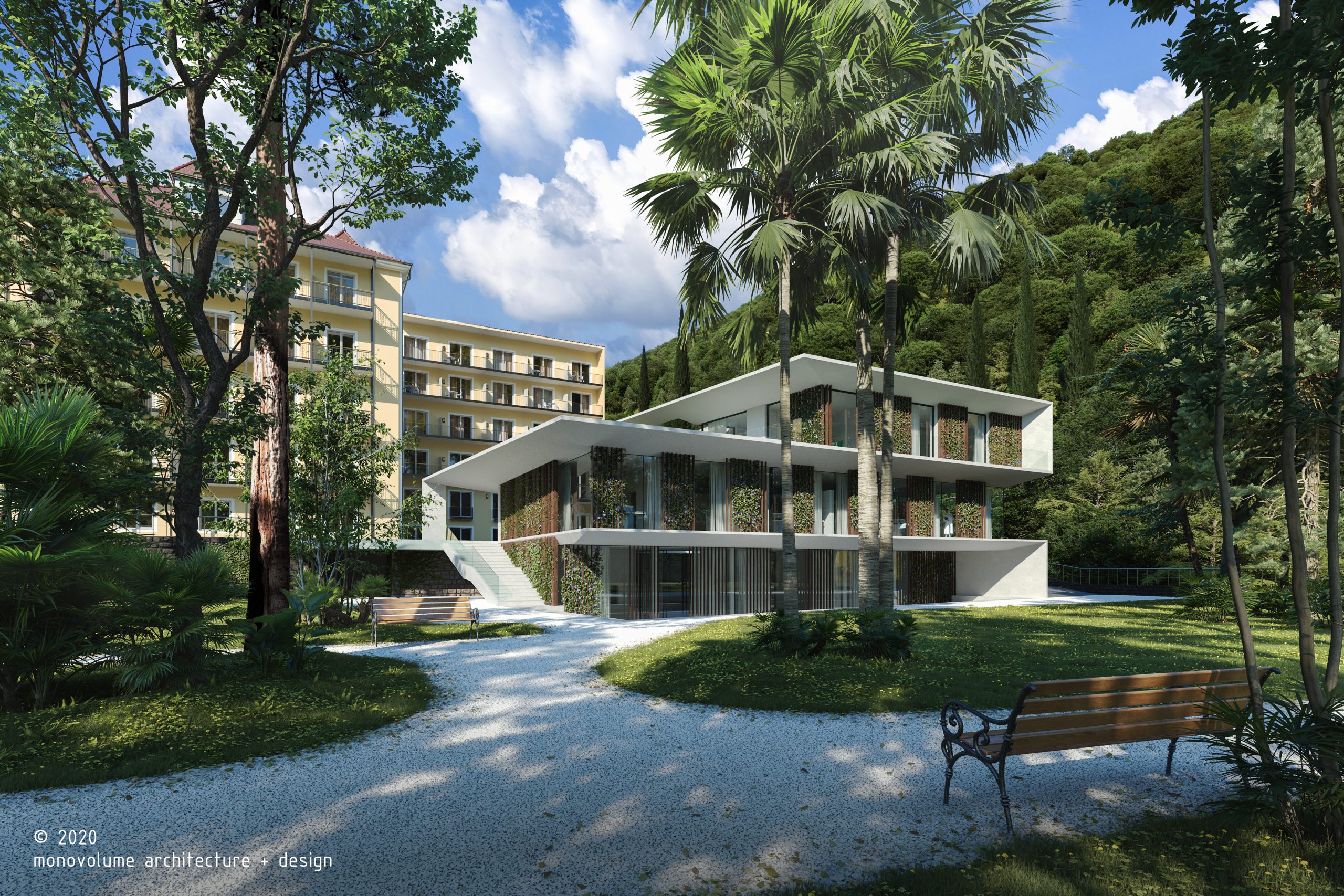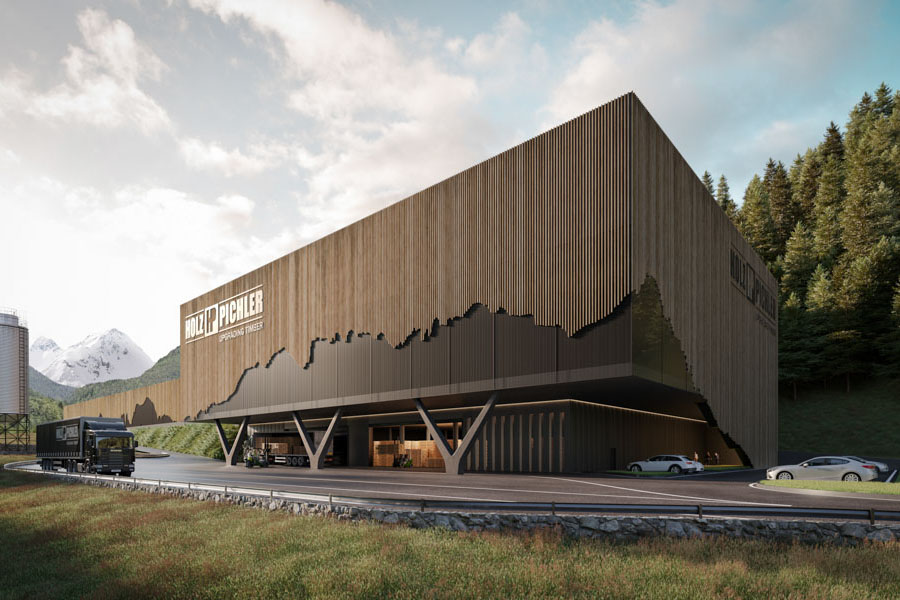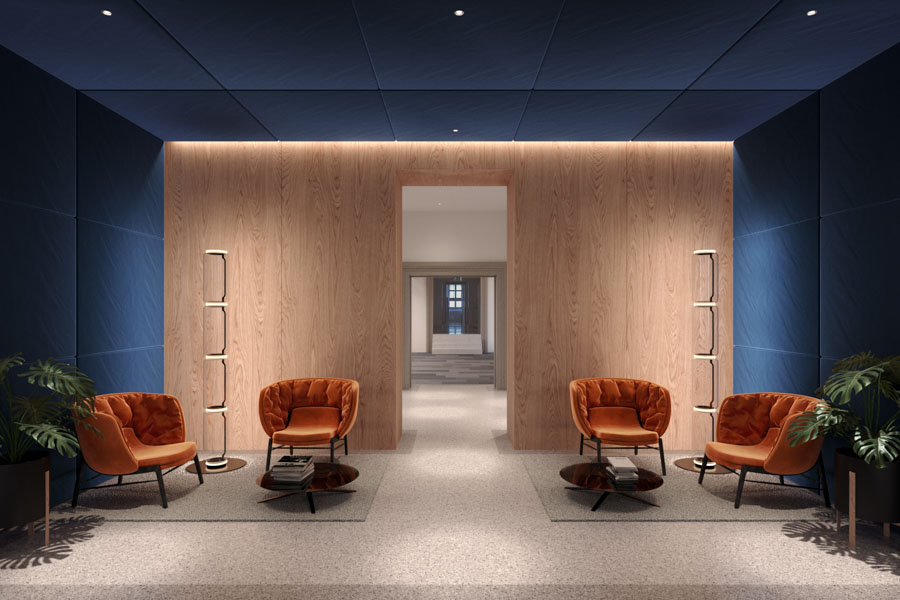PARKCLINIC MARTINSBRUNN
2020
healthcare
The Martinsbrunn Clinic is a socio-medical institution with a rich history: founded in 1891 by Dr Norbert von Kaan, it was run and extended by the nuns of the Barmherzige Schwestern vom Heiligen Vinzenz von Paul from 1934 to 2017. Since 2017, the St. Elisabeth Foundation has been running the house. The new project transforms the current building on the outskirts of Merano into a highly specialised healthcare facility that combines care and recovery and engages with nature by taking a journey through greenery.
The project involves the demolition of an existing pavilion and its replacement with a new three-storey building. The facade impresses with its lightness and appears to float. It consists of overlapping blocks, with the floors of the three storeys extending into the facade from the inside and becoming a characteristic architectural design element. Inside, the space is illuminated by the transparency of the glass facade, which creates continuity with the exterior of the building and the inner courtyard.
The extension also creates a new outpatient clinic with ten patient treatment rooms and administrative offices on the ground floor. On the first floor, five assisted two- and three-bedroom flats are created for elderly people or those in need of care. All flats face the park, bringing nature into the interior. The basement houses a conference room, a laundry and a storage room. The colour white, which defines both the facade and the interior, stimulates the psychophysical well-being of guests.
Cosiness, community and calm are also crucial features of the outdoor area. The park with its shaded areas, which is open to the public during the day, offers the opportunity for walks in an energising green space and to be guided by the sounds and colours of nature – an experience that boosts psychological well-being.
TYPOLOGY
Clinic
LOCATION
Meran, South Tyrol, Italy
CLIENT
Stiftung St. Elisabeth
AREA
1.625 m²
VOLUME
6.221 m³
CERTIFICATION
KlimaHouse A
RENDERING CREDITS
© 2020 monovolume architecture + design
DESIGN TEAM
Sergio Aguado Hernández
Diego Preghenella
Federica Micozzi
Andrea Scarperi

COMPETITION
1st prize architectural competition





