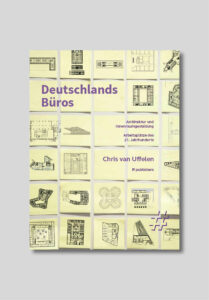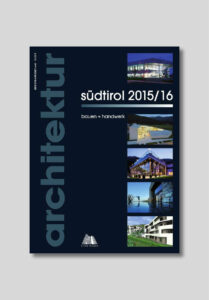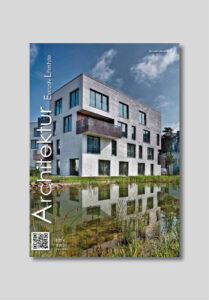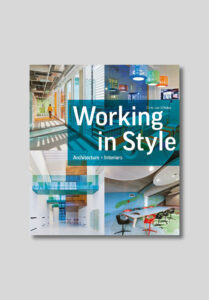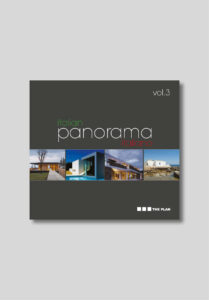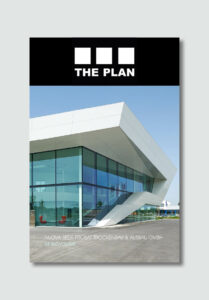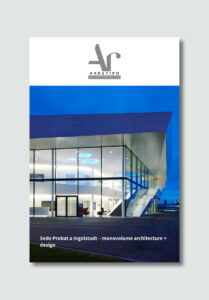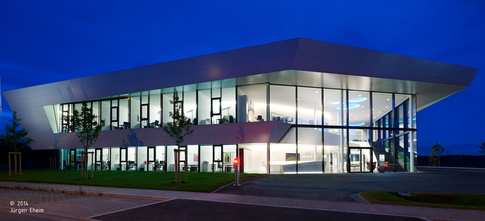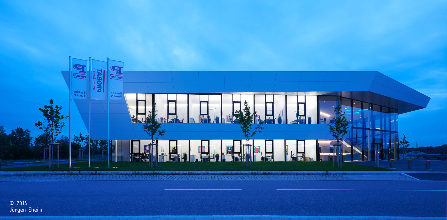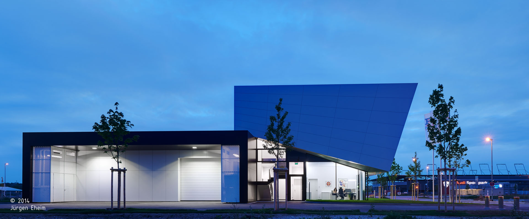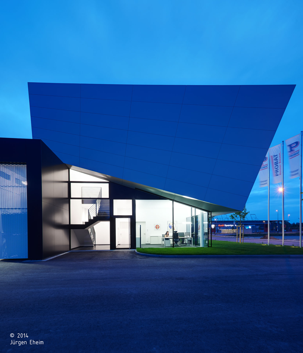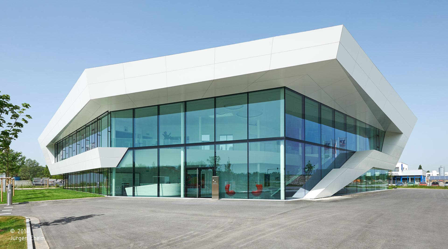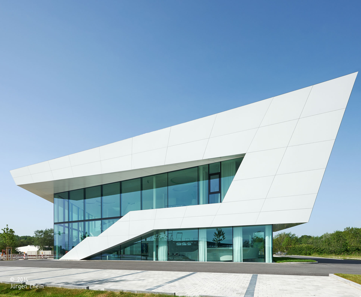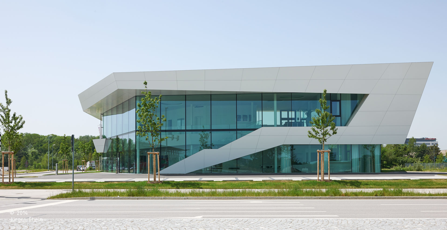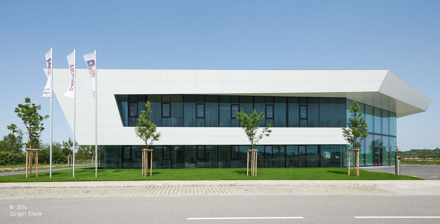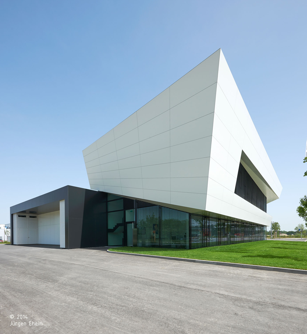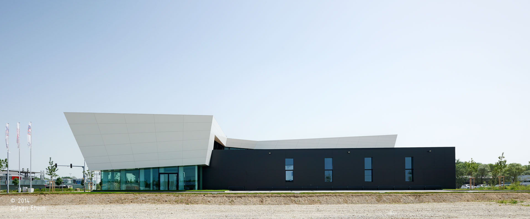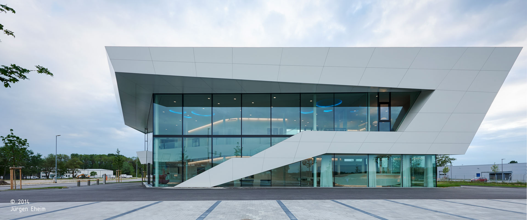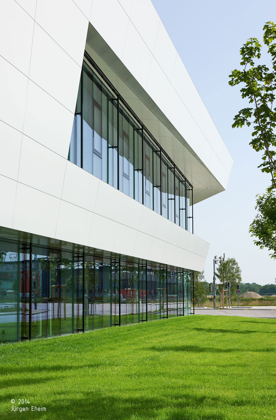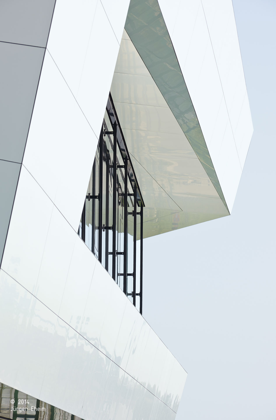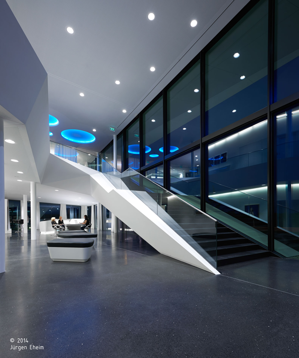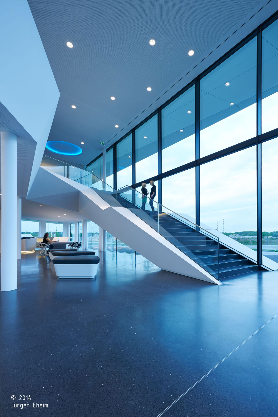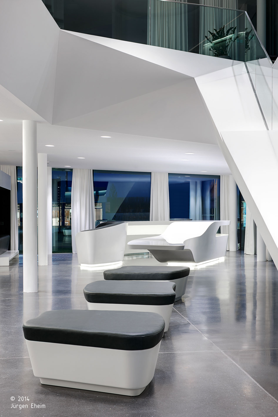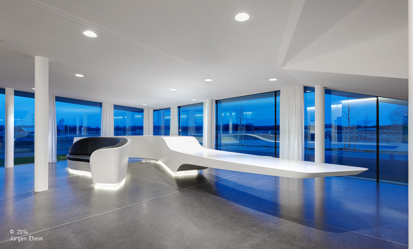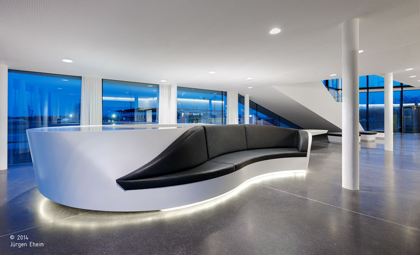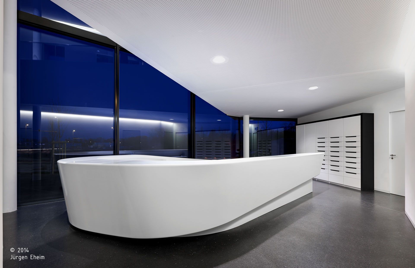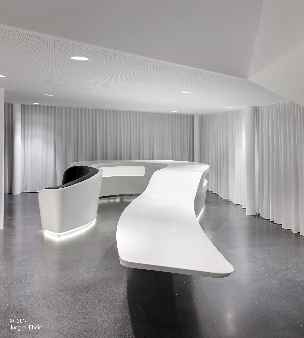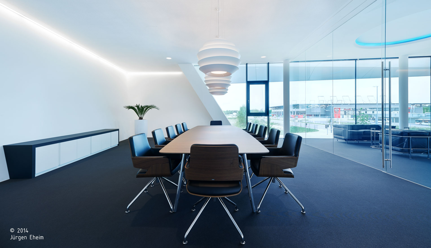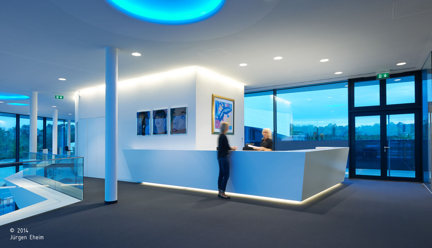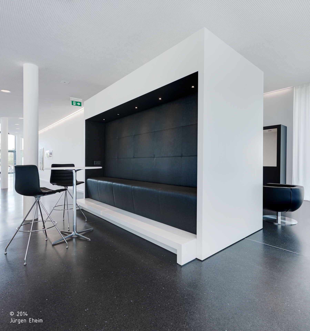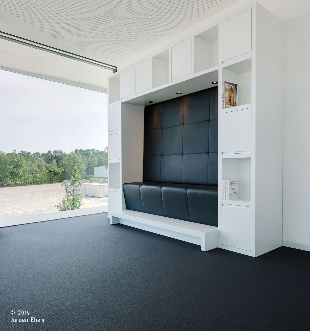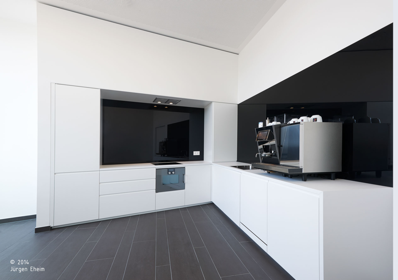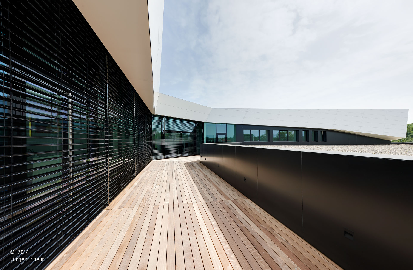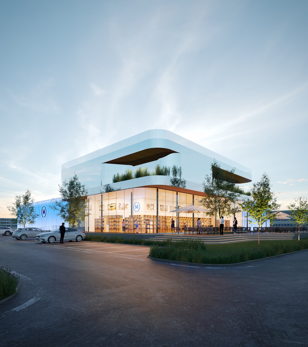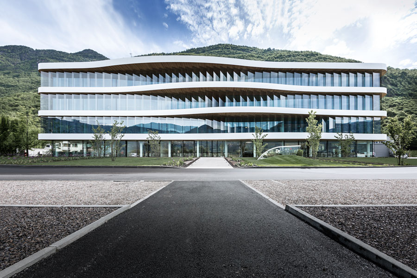PROBAT BAU HEADQUARTERS
2014
headquarters
Probat Bau AG, a construction company specialising in dry construction, is located in the south-east of Ingolstadt. The property is in a prominent location opposite the football stadium.
This offered the opportunity to create an architectural showpiece for the company and its services through identity-forming design. Like a futuristic construction, the sculptural building stands out from its surroundings. Diagonal lines create a dynamic interplay and a zigzag starting from the ground describes the outer shell of the building.
The latter opens to the south-east with a glass facade that allows light to penetrate every corner of the building and provides insights into the company’s everyday operations. The single-storey warehouse is framed to the south and east by the two-storey administration building. The rectangular warehouse is kept in anthracite colours and contrasts with the light facade design of the polygonal administration space. Together, the two areas form a harmonious ensemble, however.
A large light-filled atrium welcomes visitors. White, custom-made furniture with flowing lines seems to float in the entrance area. From here, one enters the offices and the warehouse. A large staircase picks up the facade line and leads to the upper floor, where further offices and meeting rooms as well as lounge areas for the employees are located.
TYPOLOGY
Office
LOCATION
Ingolstadt, Bavaria, Germany
CLIENT
PROBAT Bau AG
AREA
1.900 m²
VOLUME
9.000 m³
PHOTO CREDITS
© 2014 Jürgen Eheim
DESIGN TEAM
Luca di Censo
Sergio Aguado Hernández
