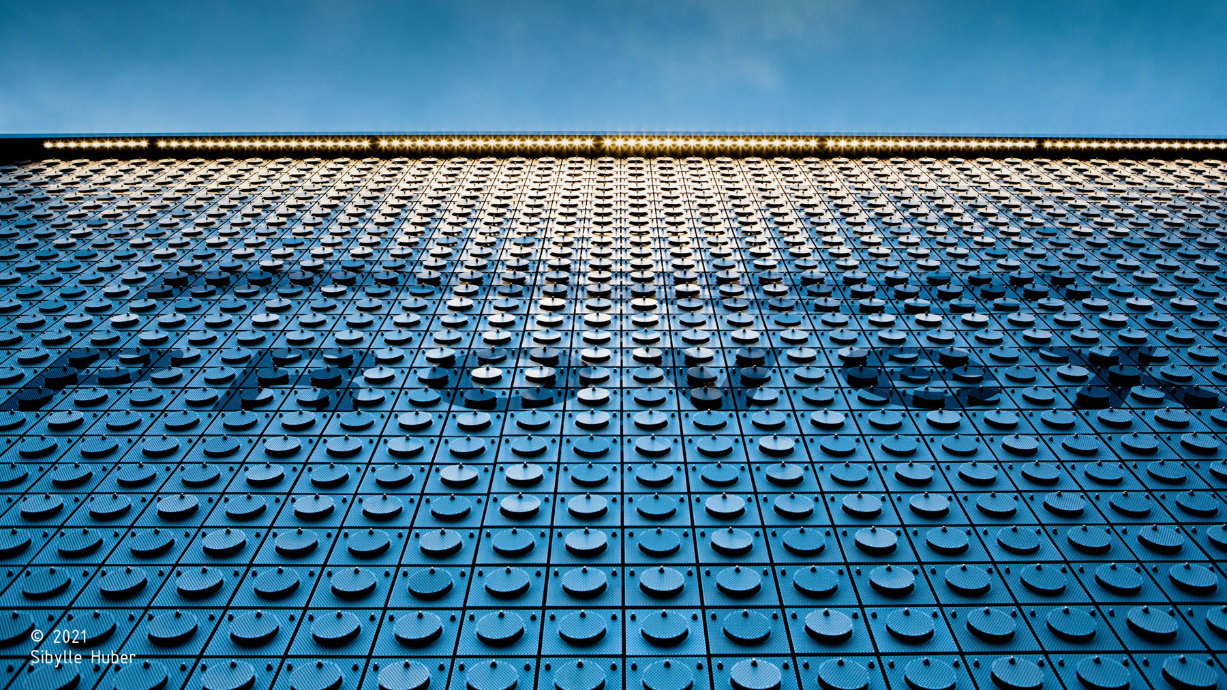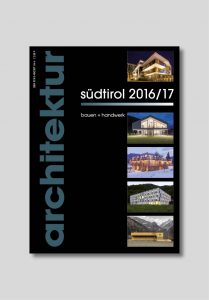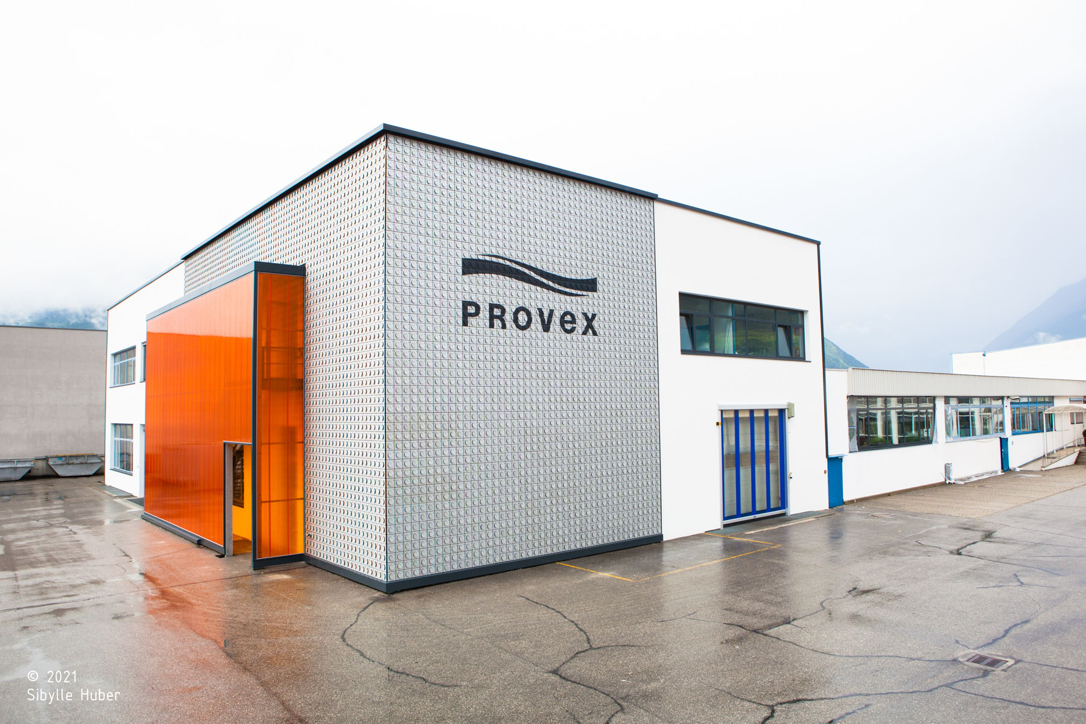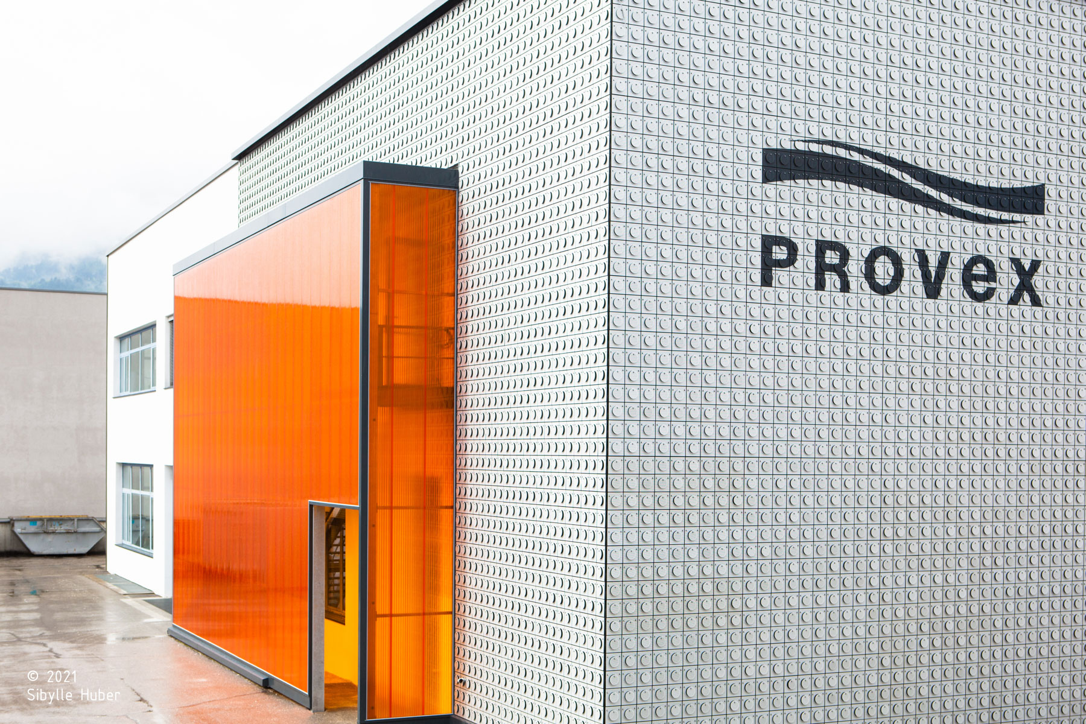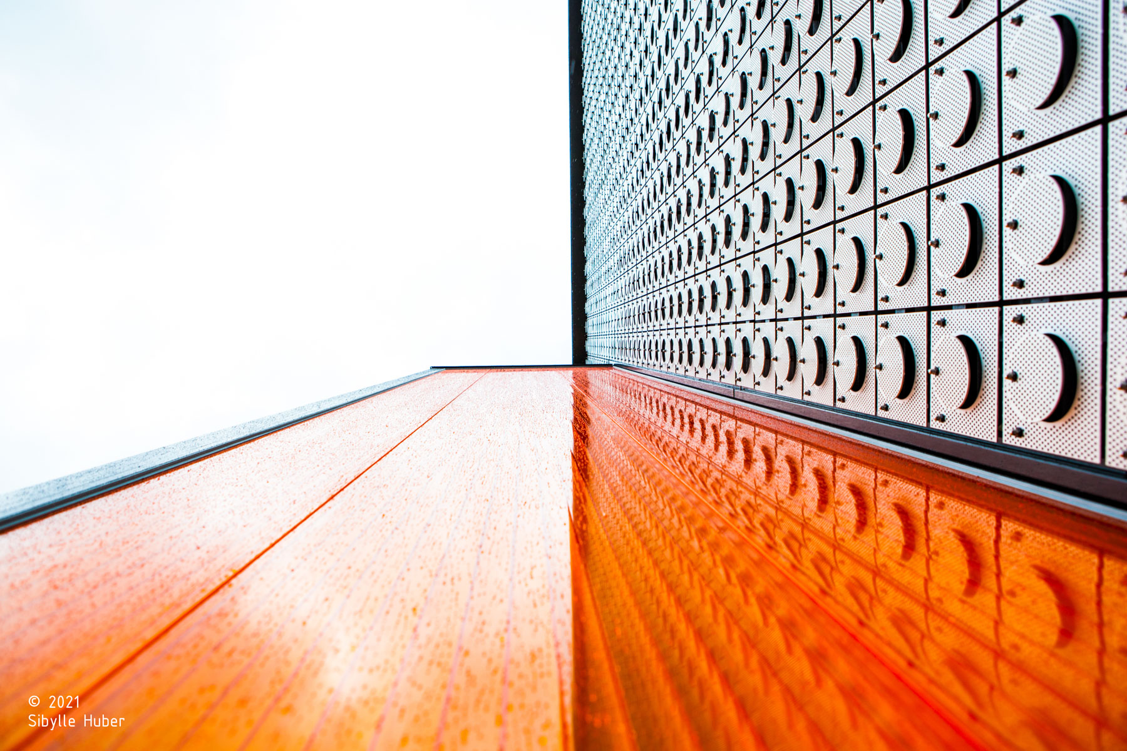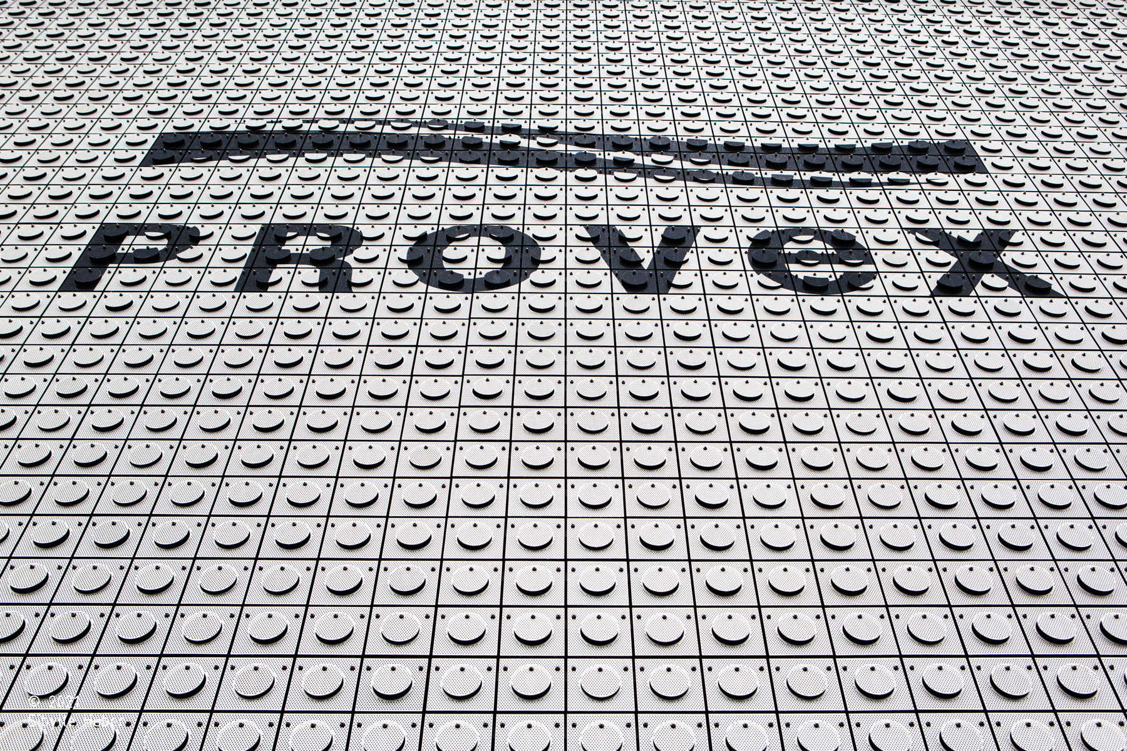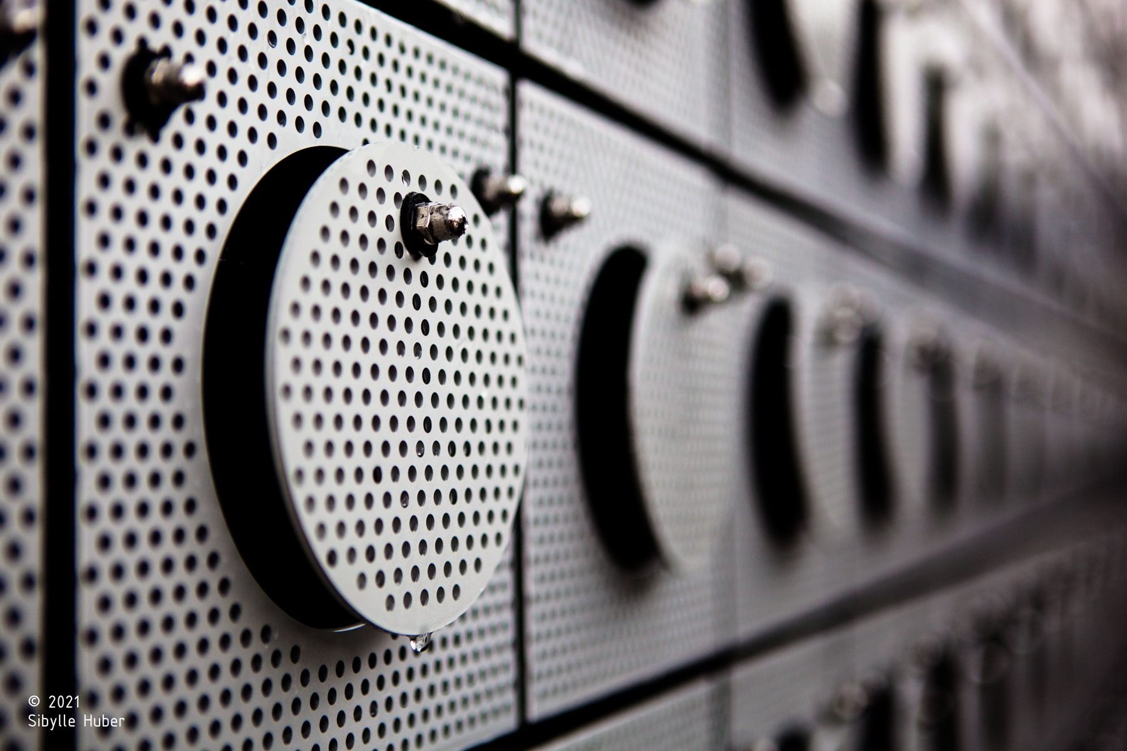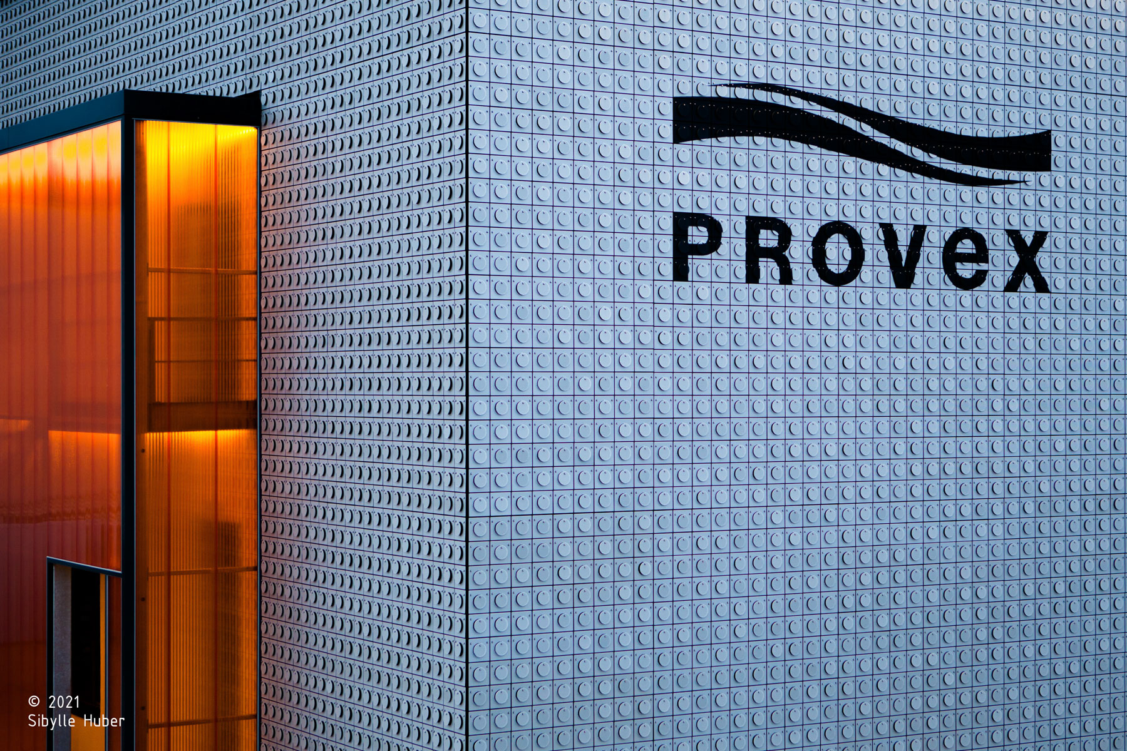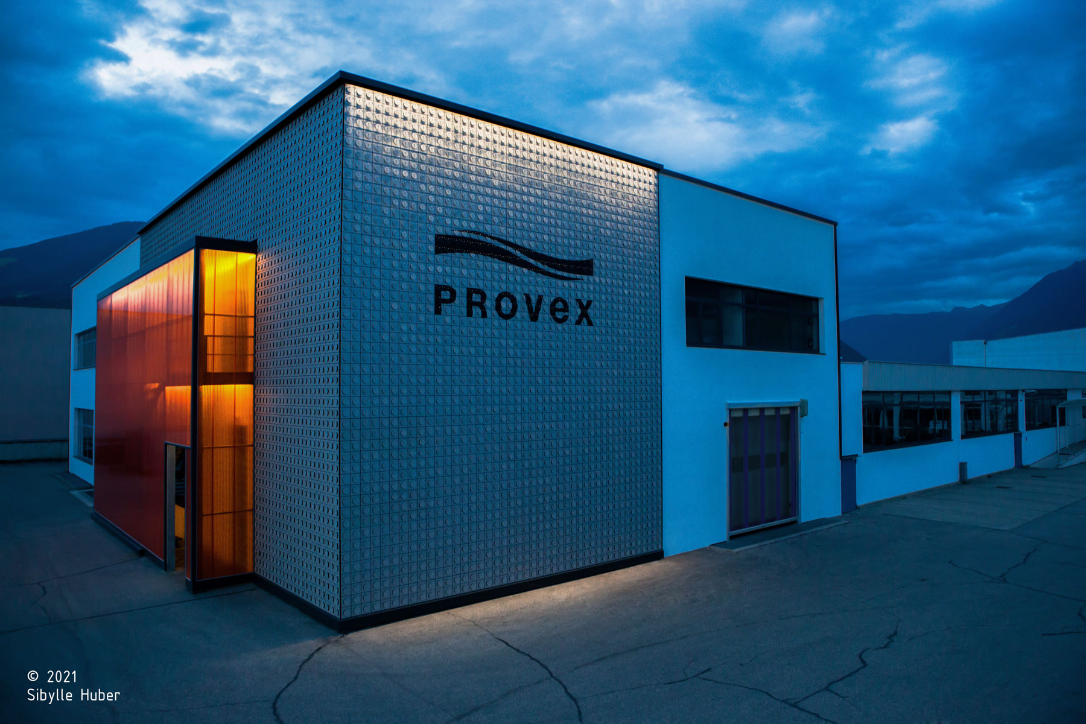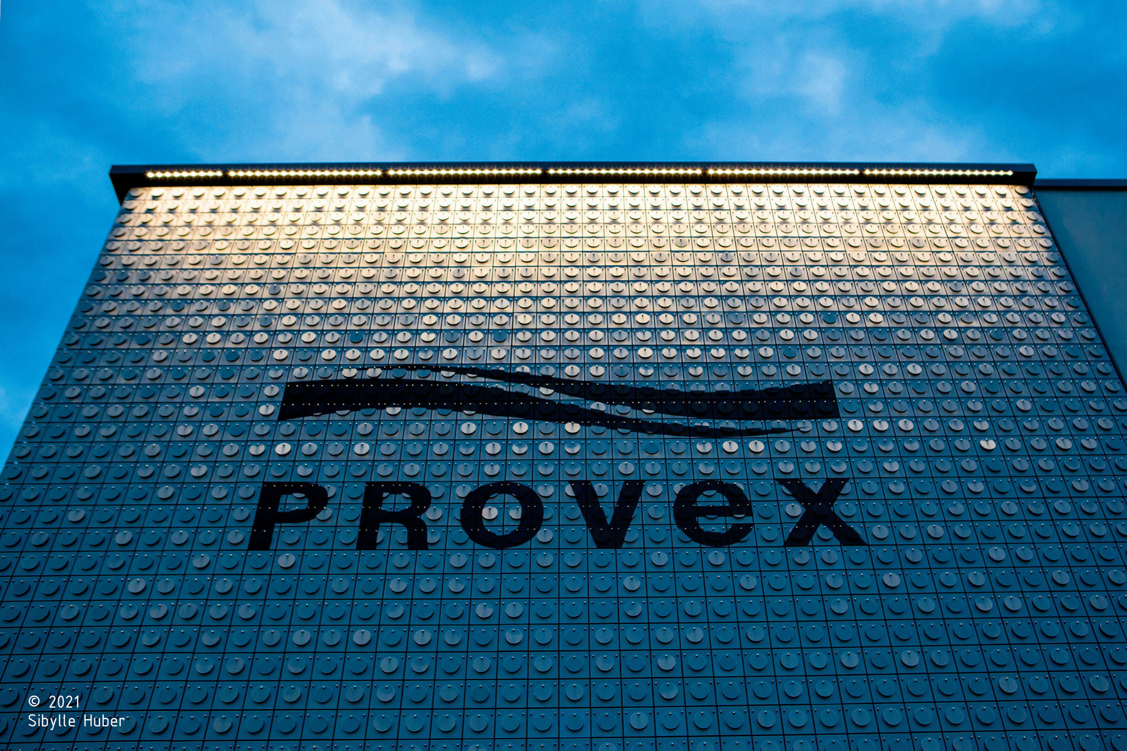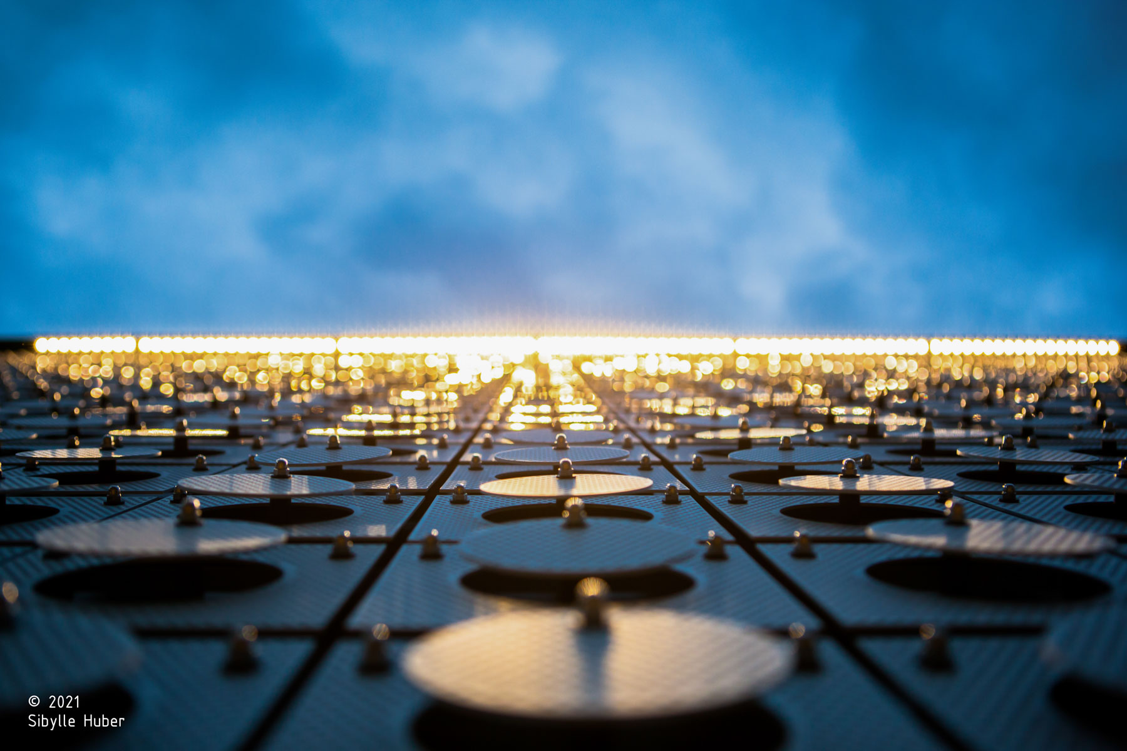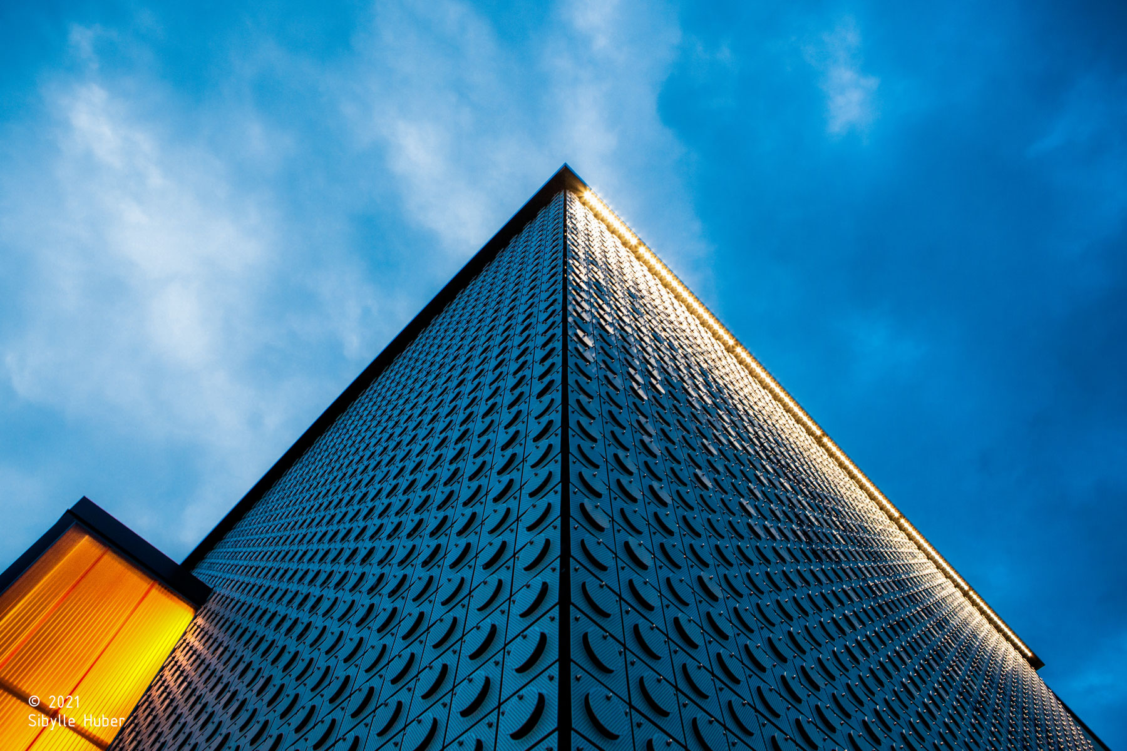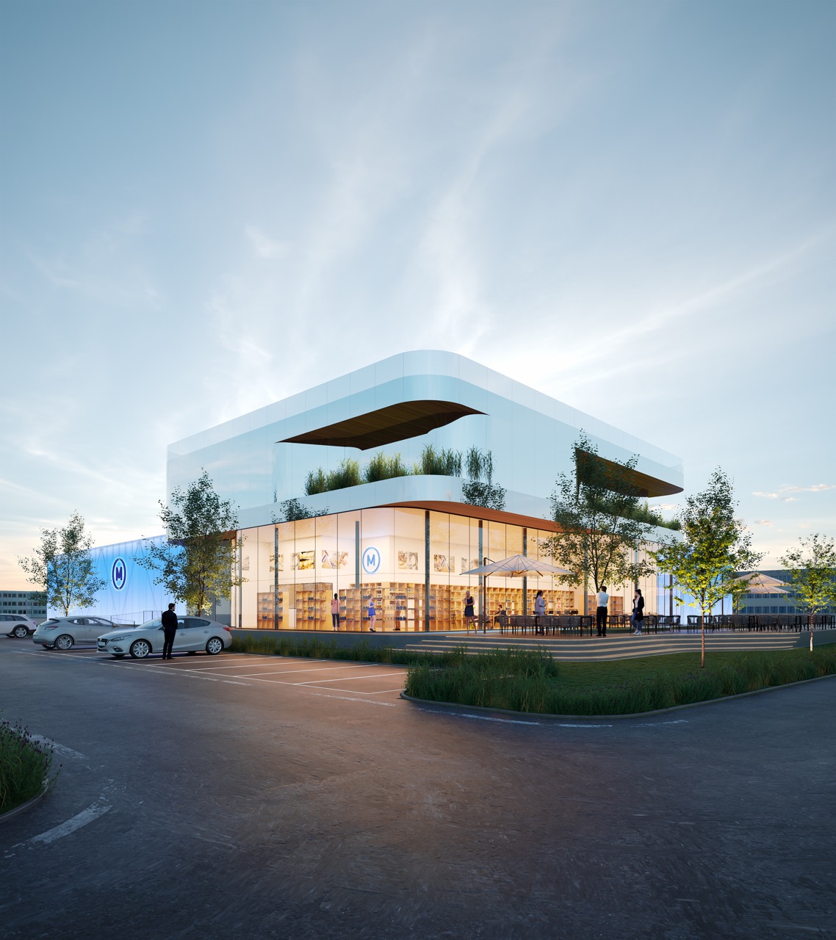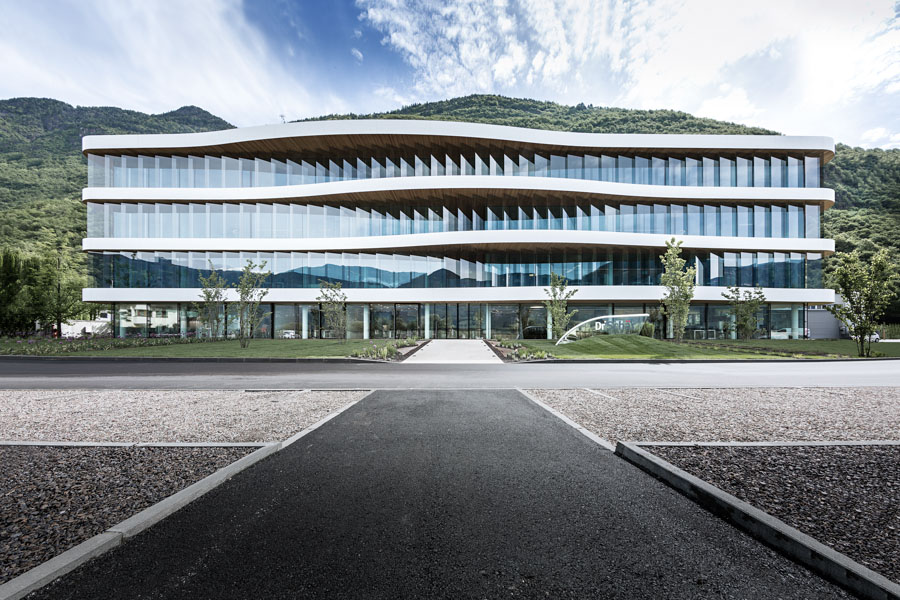PROVEX HEADQUARTERS
2015
headquarters
The aim of this project was the contemporary redesign of the facade of the Provex company in the commercial zone of Bruneck. The South Tyrolean company produces high-quality shower enclosures and bathroom furnishings. The design of the new facade was to reflect the values of the company and breathe modern spirit into the building.
The final result is an interplay of rigid shapes and flowing appearance, giving the entire building an urban-pop flair. The corporate colours orange and grey enter a harmonious interplay of elegance and modernity.
A translucent skin of orange polycarbonate encases the staircase. The striking colour radiates vitality and freshness and seems to glow permanently. The main building is clad with a perforated metal shell in which 8,000 square elements come together in a spectacular geometric composition. Circular metal leaves are loosely mounted in the middle of the individual elements. These move in the wind and in daylight create a glittering appearance reminiscent of the flowing water of a tranquil mountain stream. This effect is further enhanced at night by targeted lighting. Through this design, the identity of the company and basic element of the company’s activity, water, is reflected in the facade.
TYPOLOGY
Industry
LOCATION
Bruneck, South Tyrol, Italy
CLIENT
Provex Industrie Srl
PHOTO CREDITS
© 2021 Sibyle Huber
DESIGN TEAM
Diego Preghenella

COMPETITION
1st prize architectural competition
