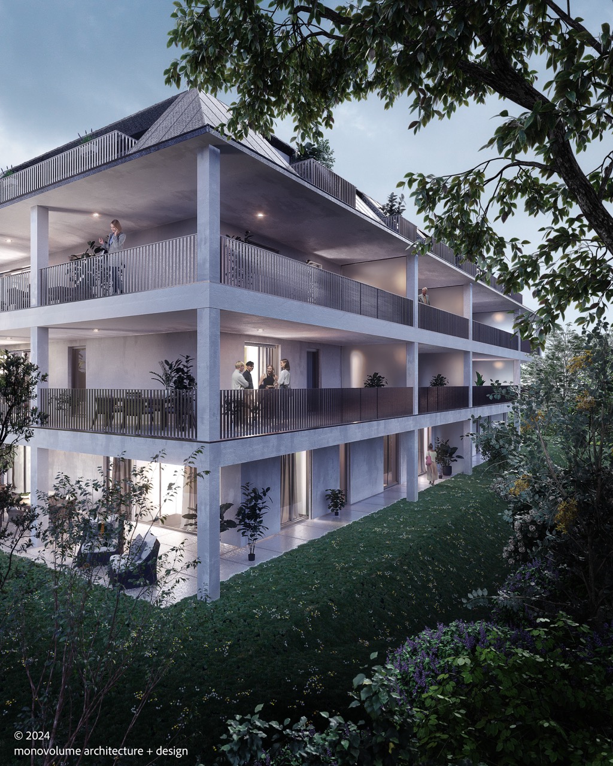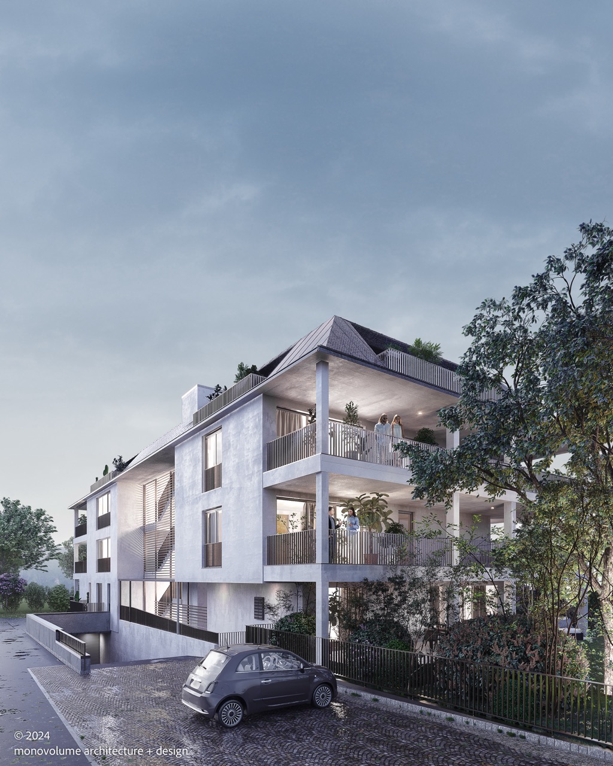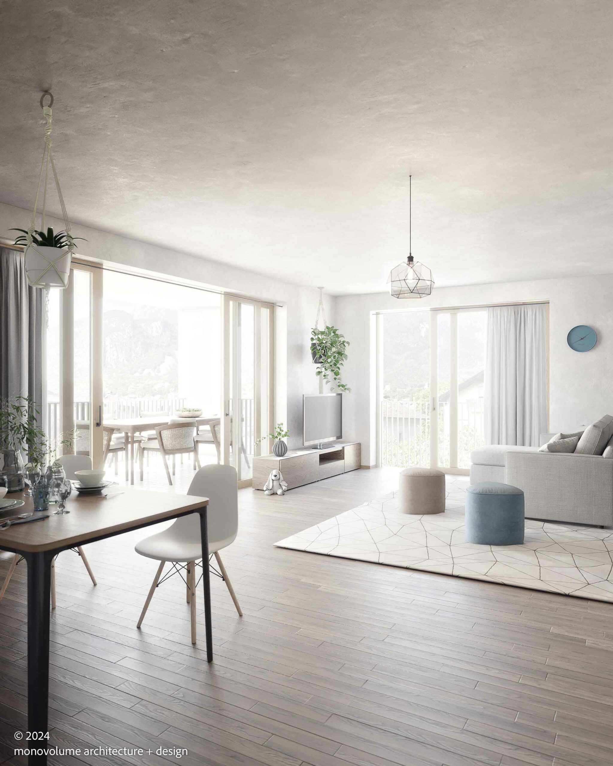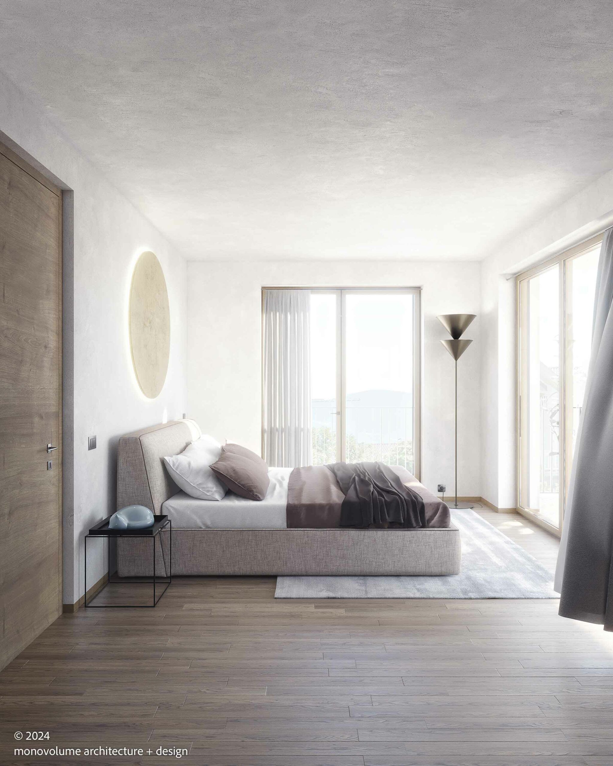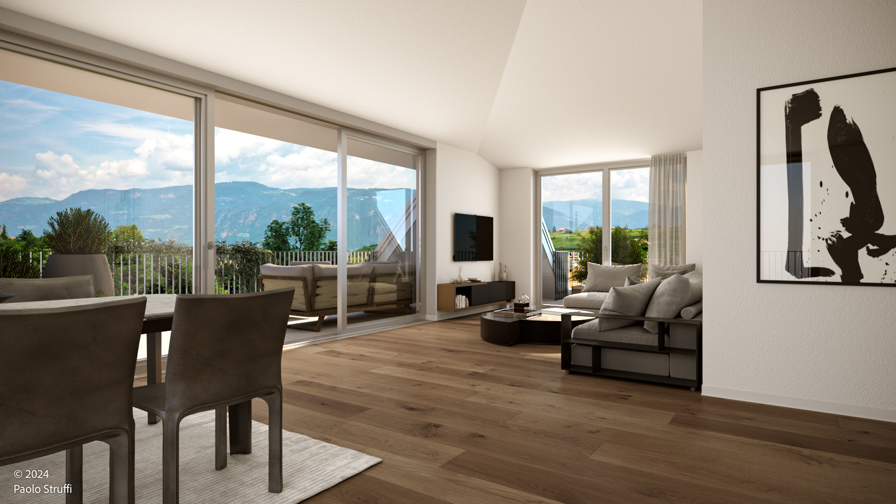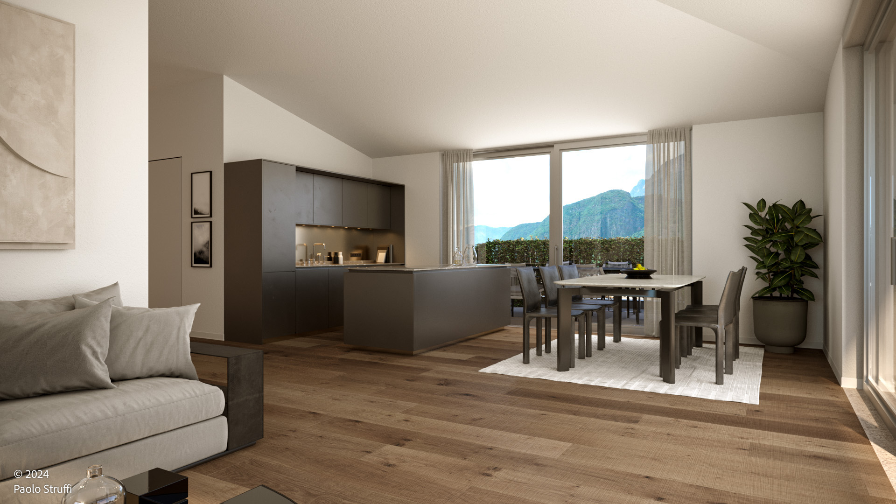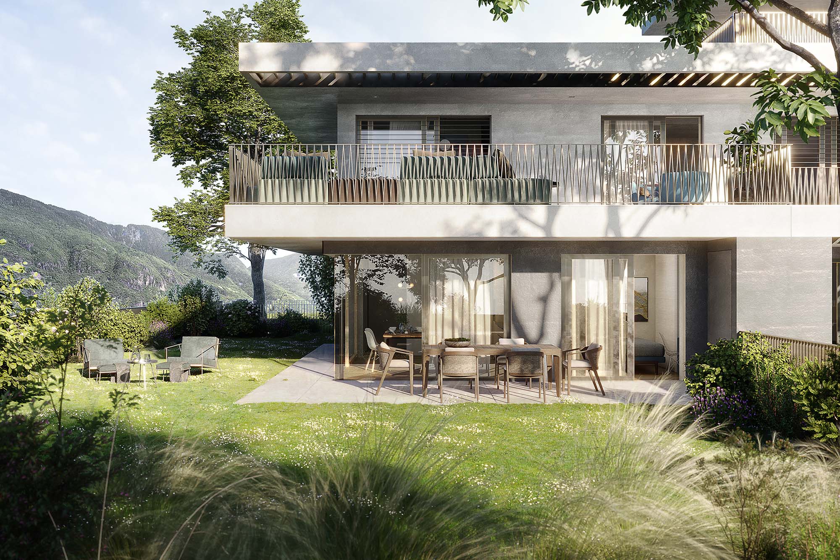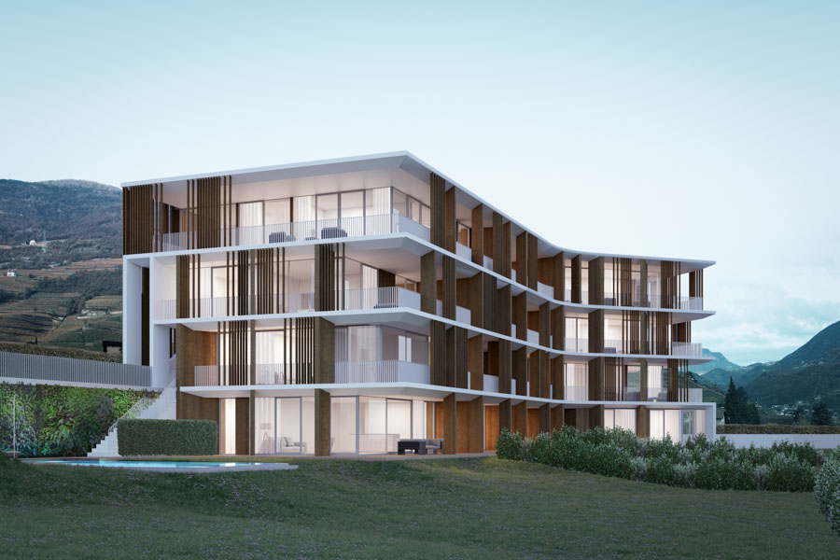RESIDENCE SOLARIS
2024
residential complex
The Solaris Residence in Eppan in Northern Italy ushers in a new era of living that harmoniously combines comfort, style and innovation. With its 13 flats on four levels – three on the ground floor, four each on the first and second floors and two on the top floor – the building offers a modern living experience. The design is characterised by clear lines and simple shapes and impresses with its minimalist elegance. The floor plan is compact and orientated around a central staircase that provides access to all the flats, garages and cellars. The rooms are optimally arranged and completely accessible thanks to a ramp that provides easy and unhindered access to the stairwell.
Outside, the hospitality is reflected in four parking spaces for visitors, which offer comfort and welcome guests. The flats vary in size and have a double bedroom, one or two single bedrooms, a bathroom and, in the largest flats, an additional lavatory. Each flat is a place of peace and light, with large terraces on the upper floors and private gardens on the ground floor that invite you to relax in the open air.
The Solaris Residence was built according to the high energy standards of ‘KlimaHaus A Nature’ and therefore not only offers energy efficiency, but also promotes a sustainable lifestyle. The elegant exterior façade of light-coloured plaster contrasts with the dark brown metal cladding of the roof and window frames and matches the metalwork in a more subtle taupe. The warm tones give the building an elegant look, while the tiled and wooden floors inside add a touch of warmth and elegance. Outside, the tiled and paved floors, together with a gravel path leading to the garden on the north side, create a cosy and inviting atmosphere. All this makes the Residence Solaris a place where every detail is designed to make residents feel absolutely at home.
TYPOLOGY
Apartments building
LOCATION
Appiano, South Tyrol, Italy
CLIENT
Private
RENDERING CREDITS
© 2024 monovolume architecture + design
© 2024 Paolo Struffi
DESIGN TEAM
Mara Zanon
Simon Kafmann
Giorgia Vernareccio
Michael Goller
Stefano Nicolussi
