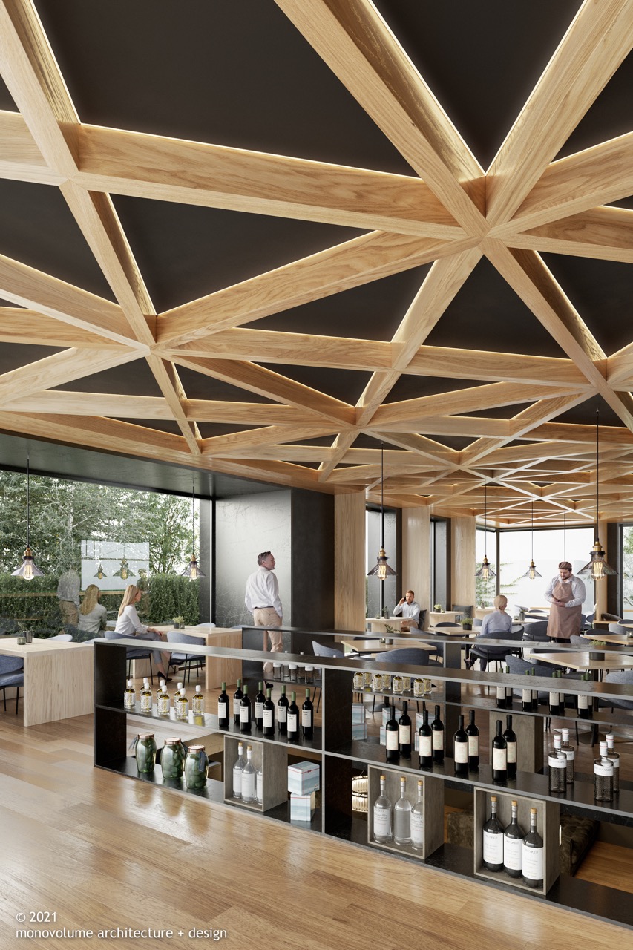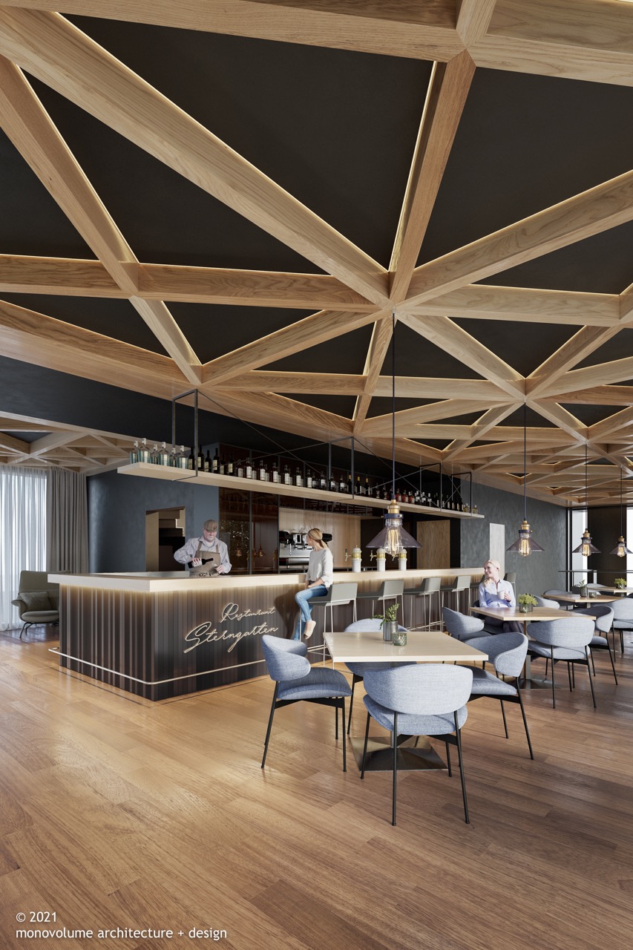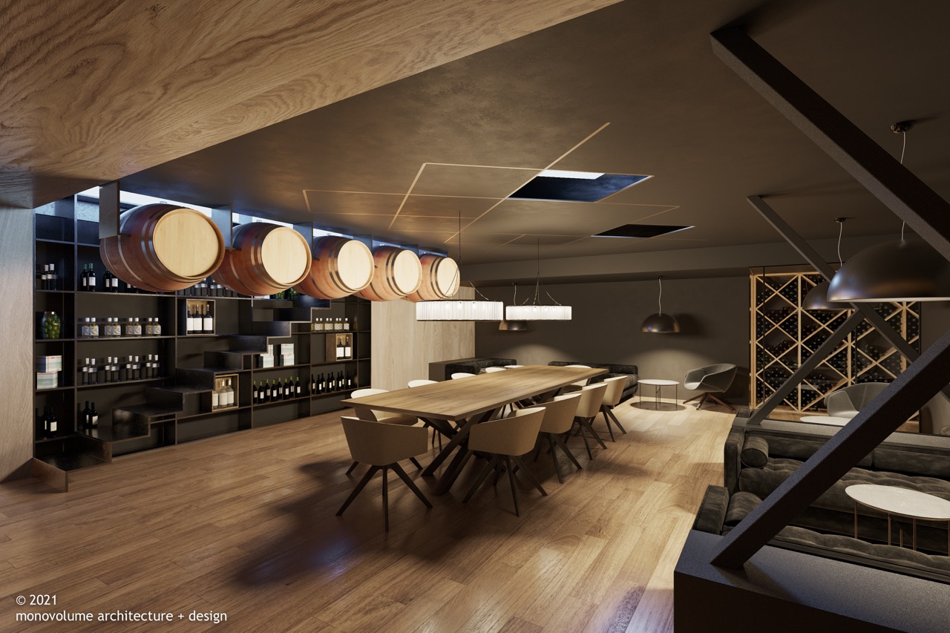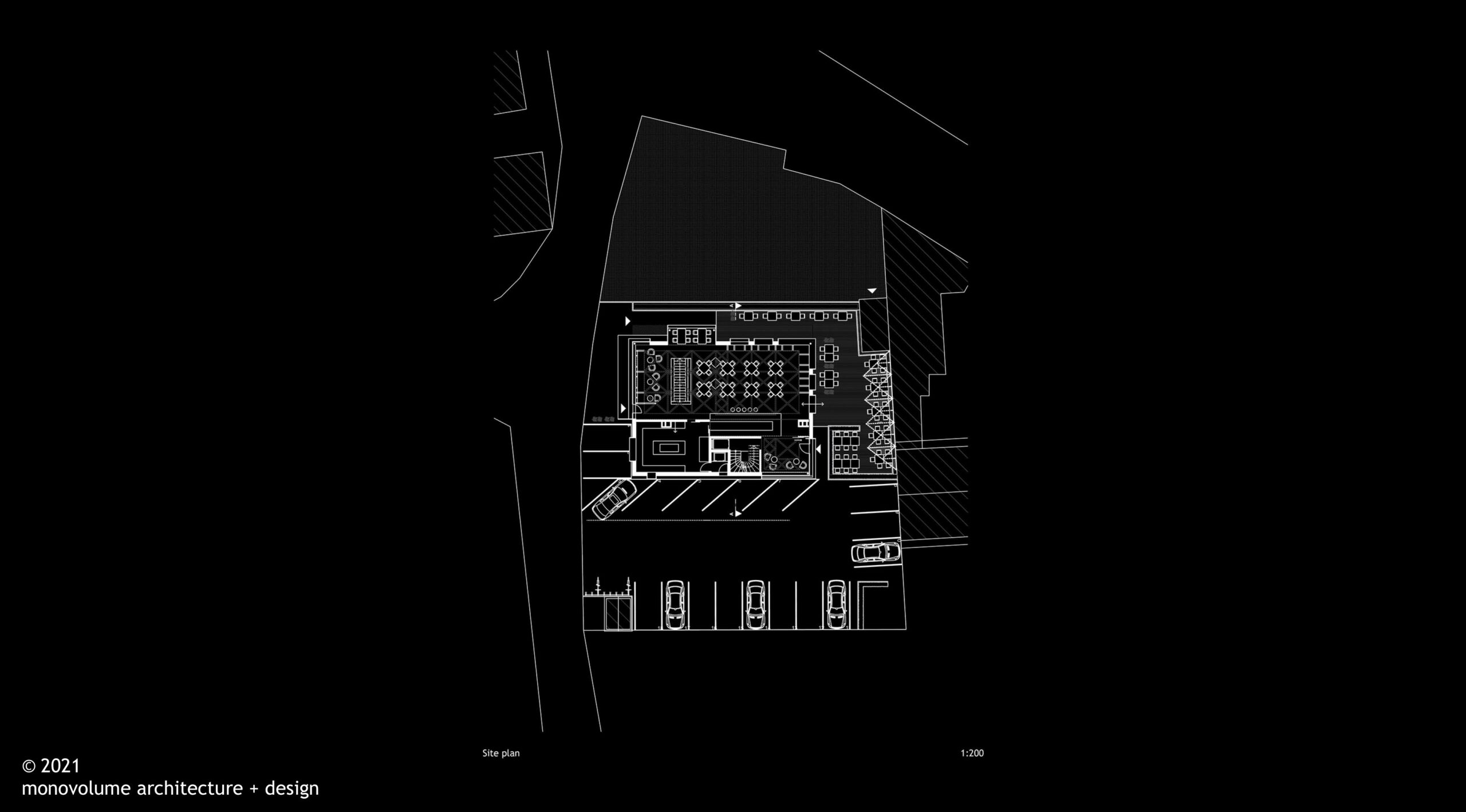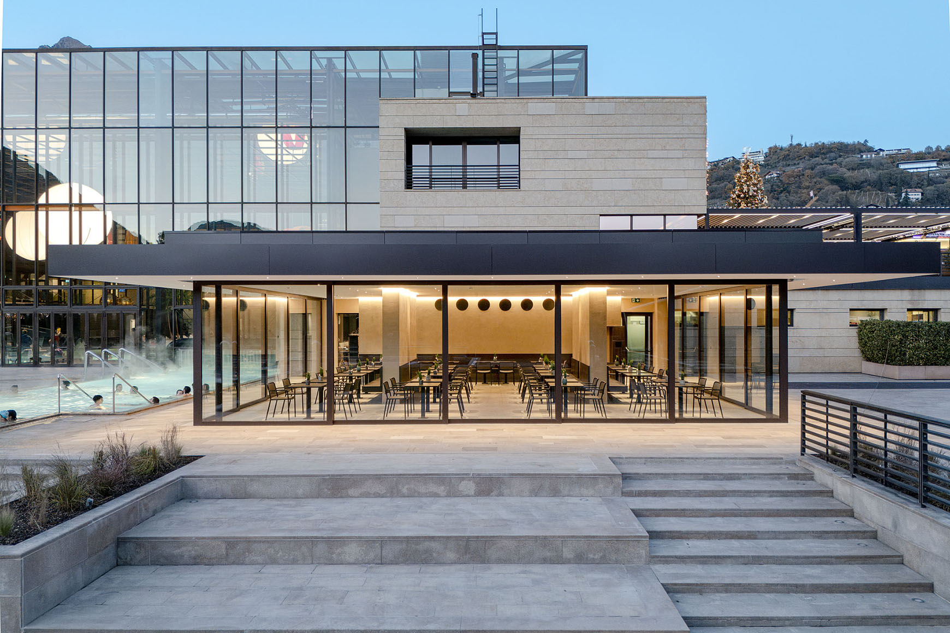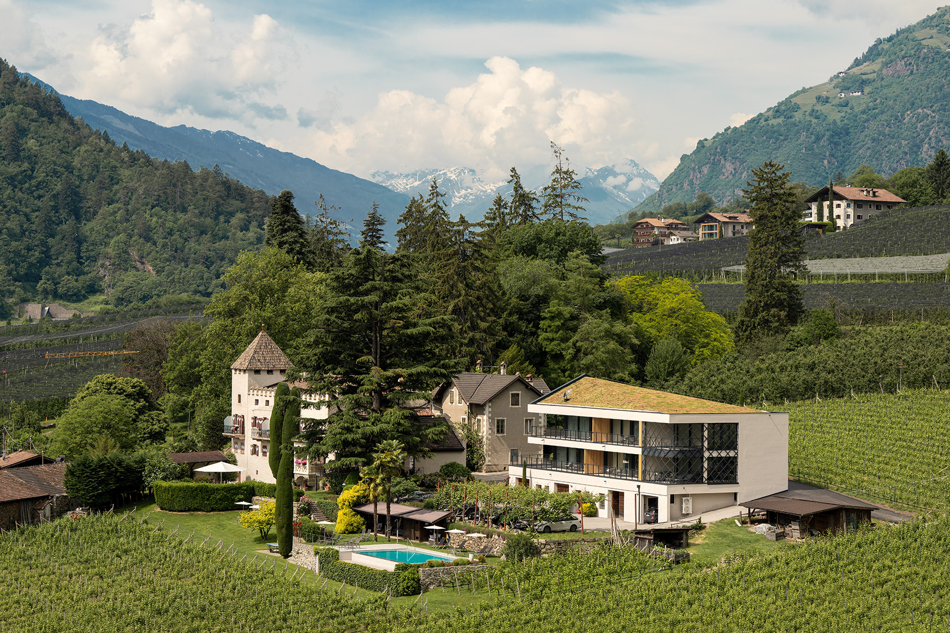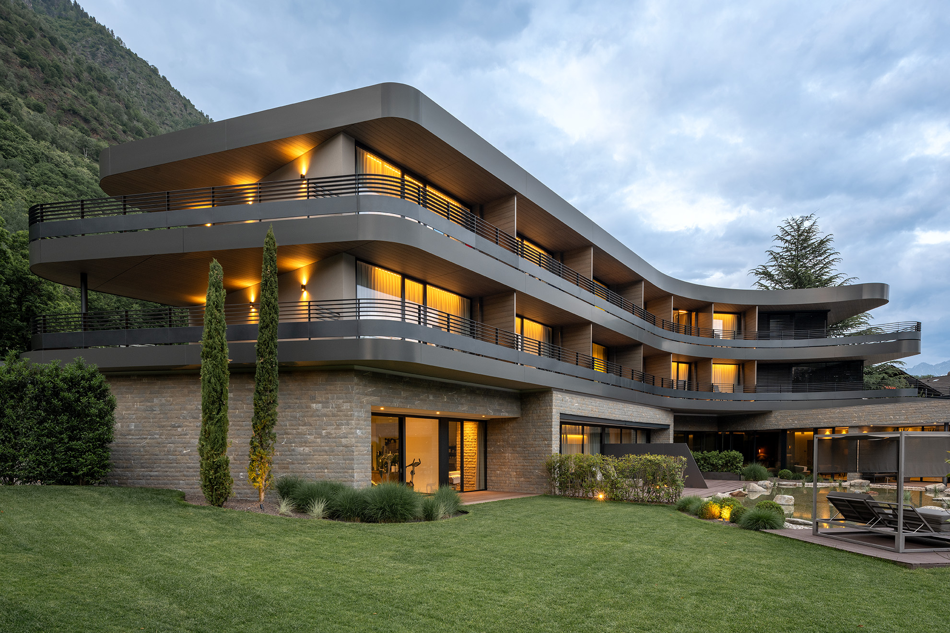RESTAURANT STERNGARTEN
2021
restaurant
The “Sterngarten” project is located in southern Germany. Starting from the existing building, the renovation project comprises a basement and three floors above ground, which will house a restaurant, a bar and a small hotel.
The basement serves as a dining room, where both small and large tables convey a strong sense of community and conviviality. In addition, there is a wine cellar and the rest of the space is used for toilets and utility rooms.
The ground floor is divided into the rear hotel entrance and the accompanying reception area, while the kitchen and restaurant area are located at the front, which is used as a bar during the day and connects the restaurant with the more intimate space on the floor below via a staircase. A typical beer garden rounds off the outdoor area.
The two upper floors are designated for the hotel and consist of a small flat and 6 separate rooms on the first floor and another flat and an additional 4 rooms on the second floor.
The style of the entire building is intended to be elegant without sacrificing traditional rustic touches. For this reason, wood is used as the main material. In addition, furnishing elements such as large beer barrels and wine racks create a warm and harmonious atmosphere.
TYPOLOGY
Hotel
LOCATION
Germany
CLIENT
private
RENDERING CREDITS
© 2021 monovolume architecture + design
DESIGN TEAM
Luca Langes
Simon Kaufmann
Diego Preghenella
