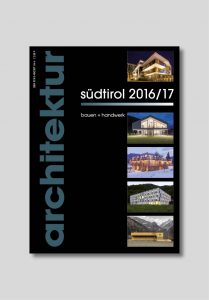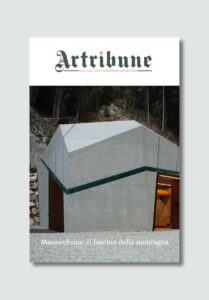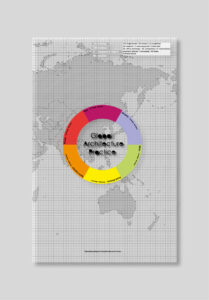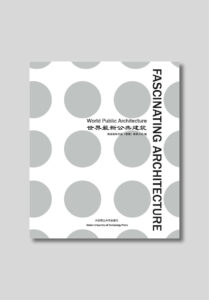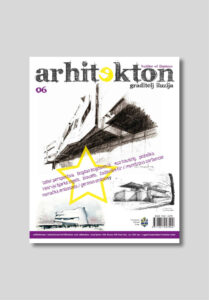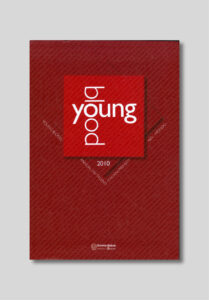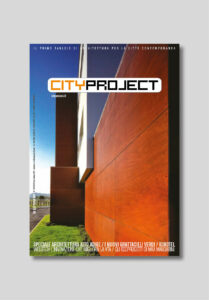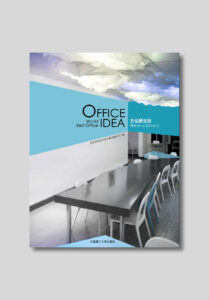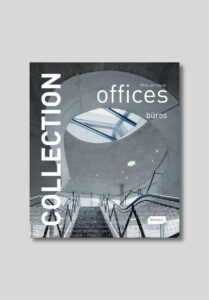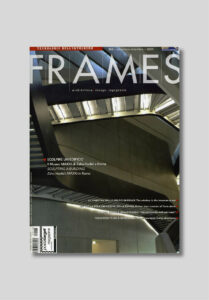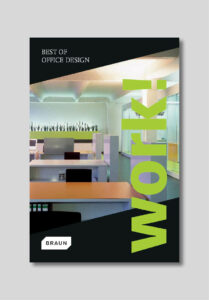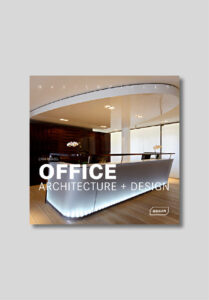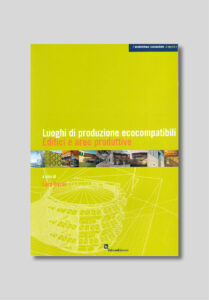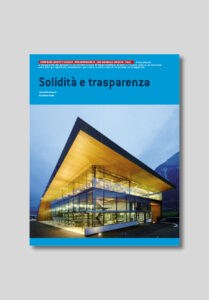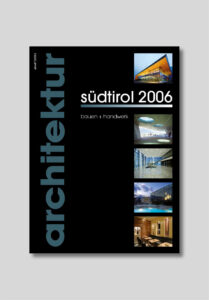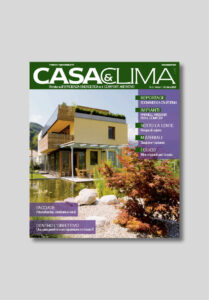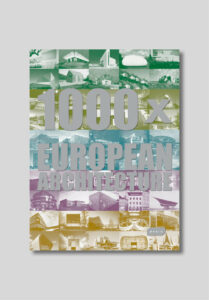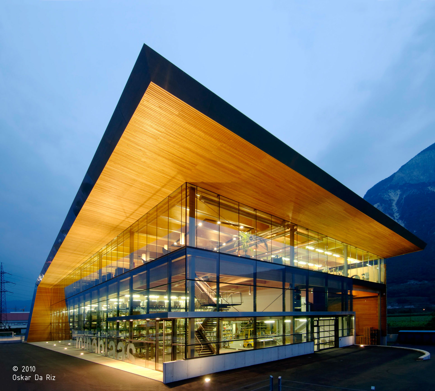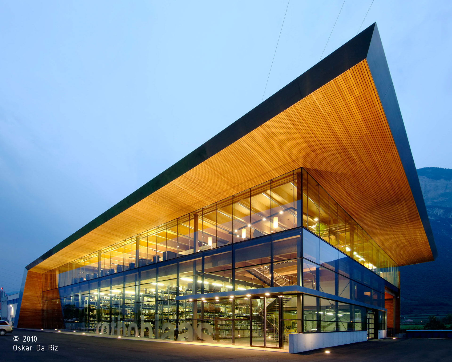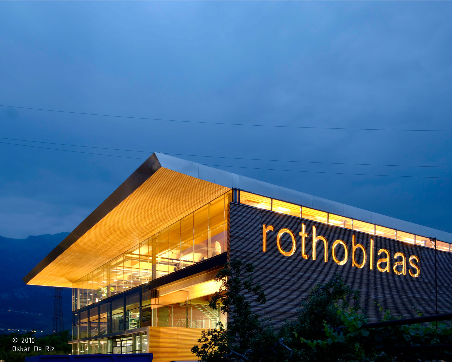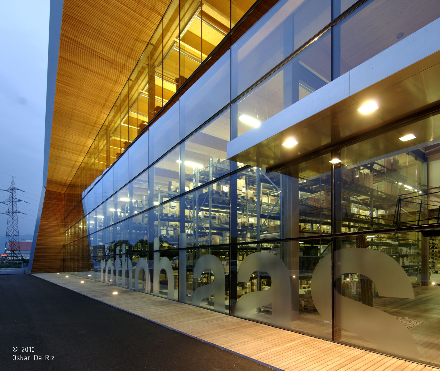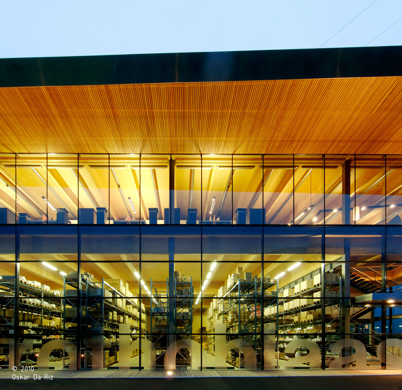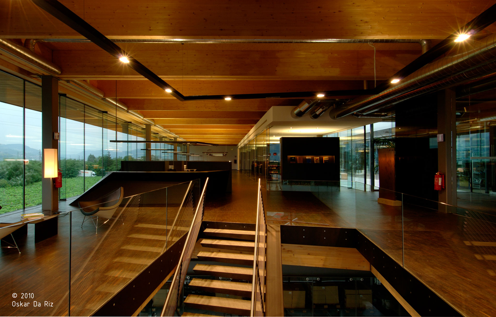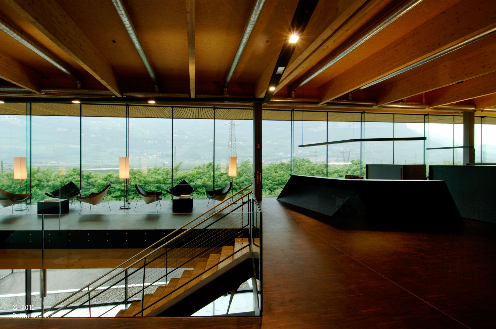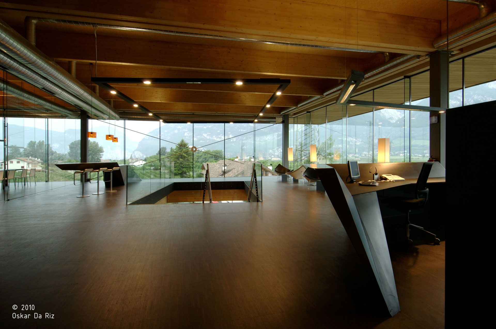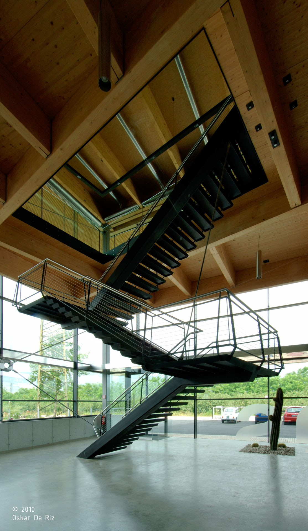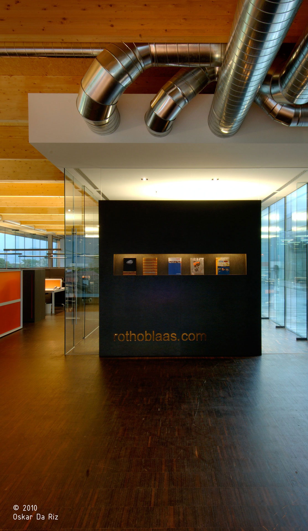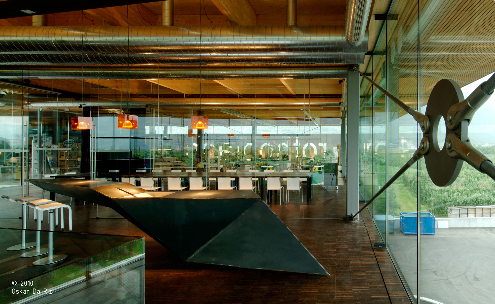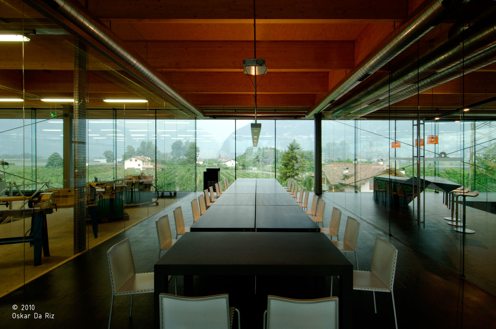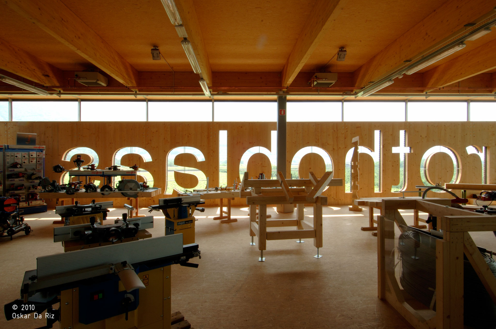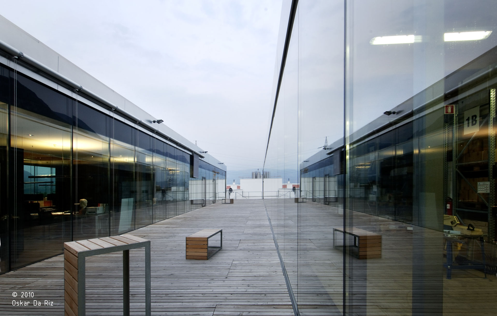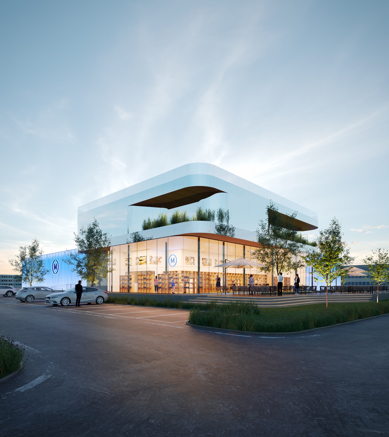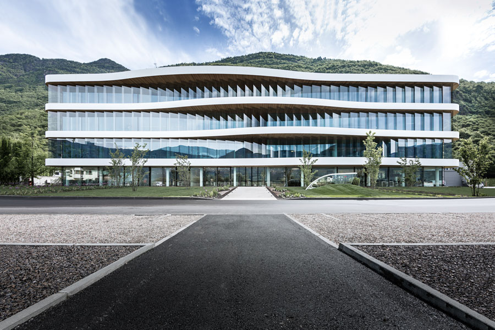ROTHOBLAAS HEADQUARTERS
2005
headquarters
The home of the rothoblaas company – a major retailer of carpentry supplies – is located at the southern entrance to the “Etschweg” industrial zone in Kurtatsch. Framed by orchards, to the east the motorway and to the west the railway line pass by the company headquarters. This prominent location offered the opportunity to create a visual calling card for the company through impressive architecture.
The result is a compact, linear volume that enters into an open dialogue with its surroundings. Untreated wood is used extensively in the new building. This is a reference to the company’s field of activity and a tribute to nature. Together with large glass surfaces, this results in an interplay of transparency and solidity.
The large, striking roof rises vertically on the north facade, transitions seamlessly into the horizontal and lies protectively on top of the building. Wide cantilevers protect the interior from direct sunlight. The wooden east facade with the oversized company logo becomes a large advertising space for the company.
The ground floor houses the main warehouse, the retail shop and the reception area for guests. A large open staircase leads to the administration area on the upper floor. Offices, workshop and meeting rooms are grouped around a central roof garden, which can be used for recreation. The glass facade offers direct views of the surrounding nature, as if from a high tree house. Flexible room dividers made of glass allow for a transparent and versatile room programme and make the space optimally usable.
TYPOLOGY
Commercial building
LOCATION
Kurtatsch, South Tyrol, Italy
CLIENT
Rothoblaas Srl
AREA
3.700 m²
VOLUME
24.000 m³
PHOTO CREDITS
© 2010 Oskar Da Riz
DESIGN TEAM
Christian Gold
Barbara Waldboth
Angelika Mair

COMPETITION
1st prize architectural competition
