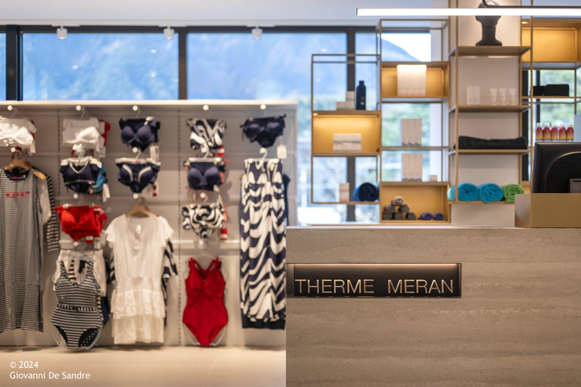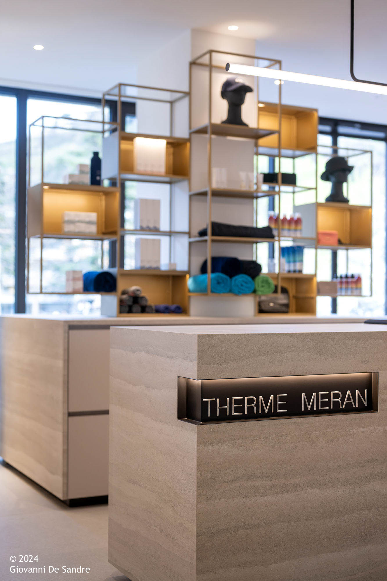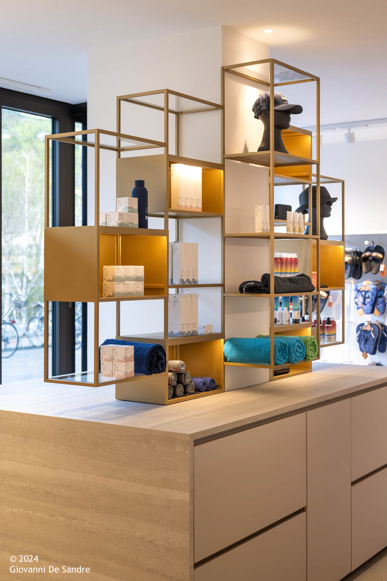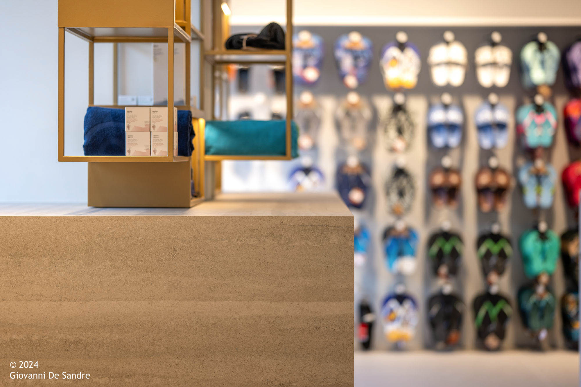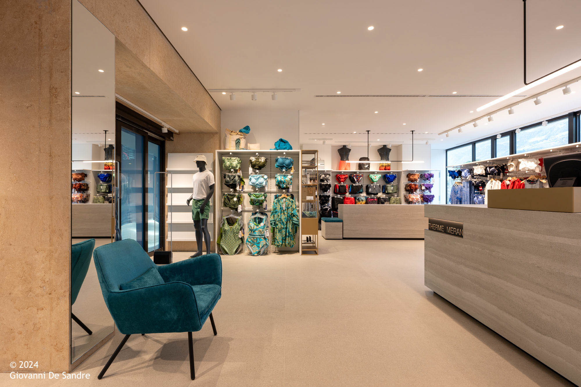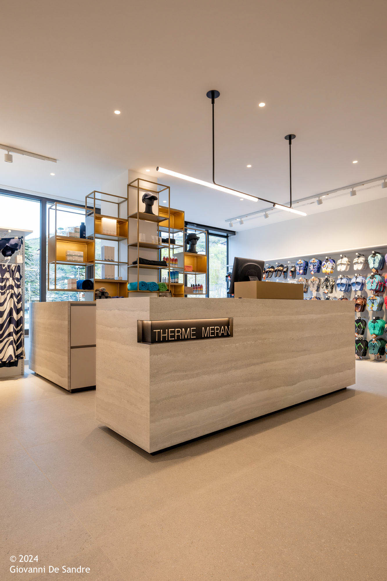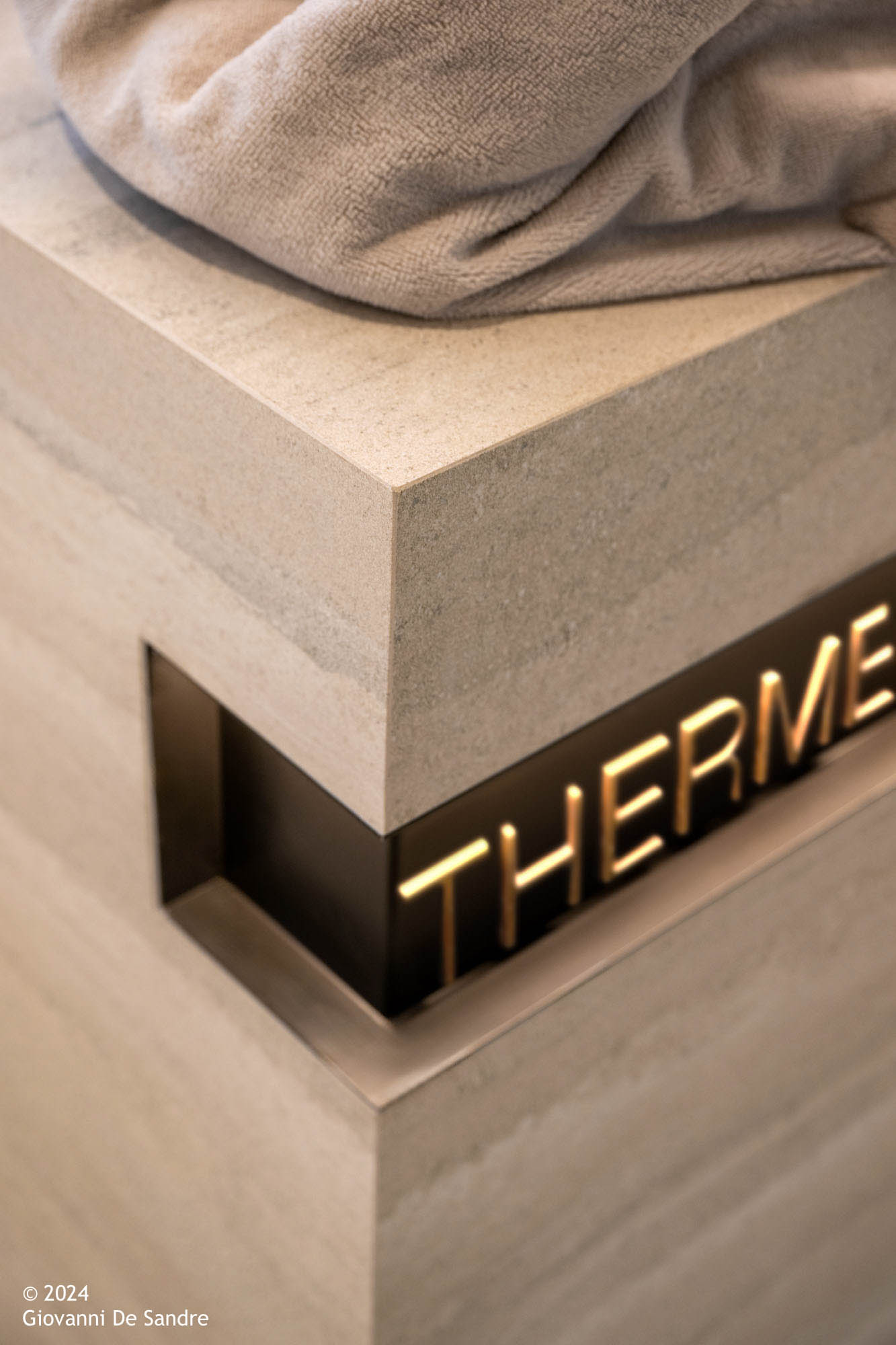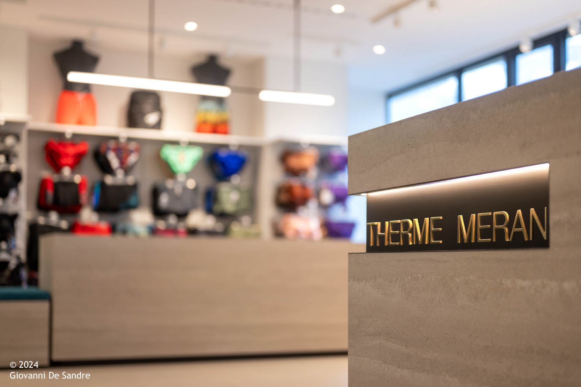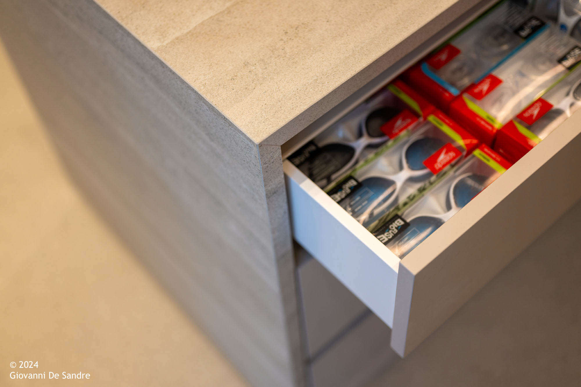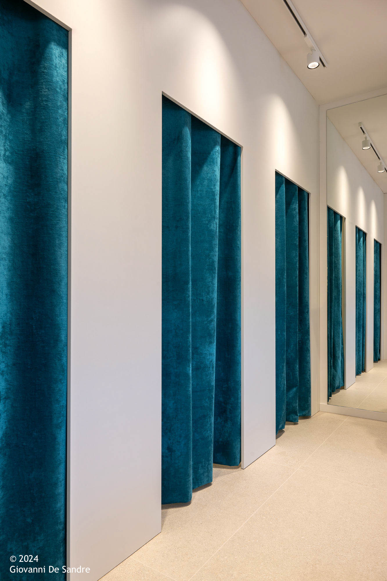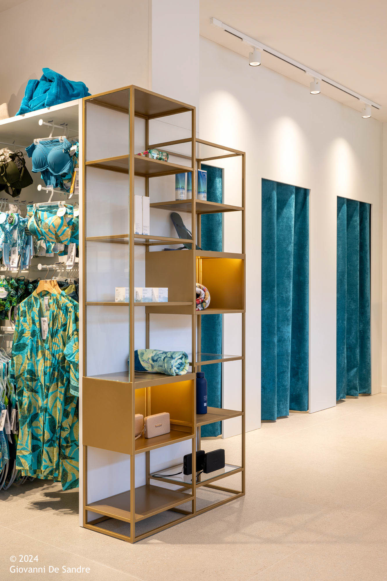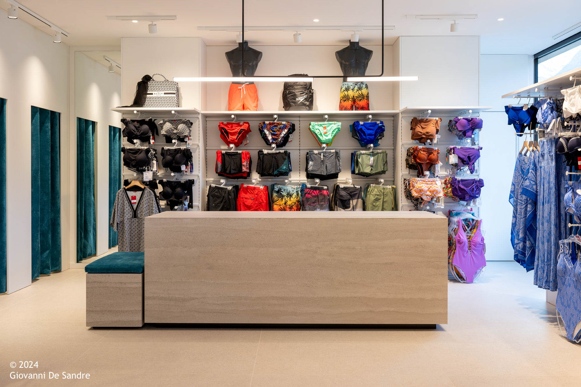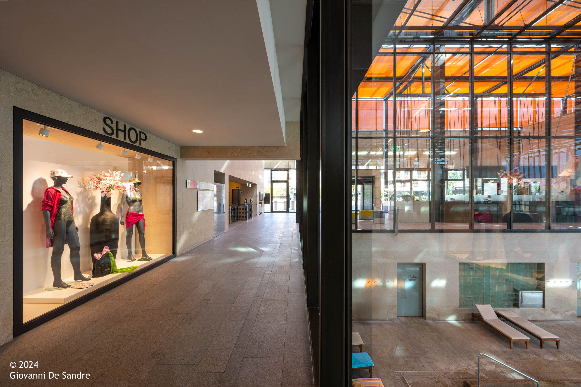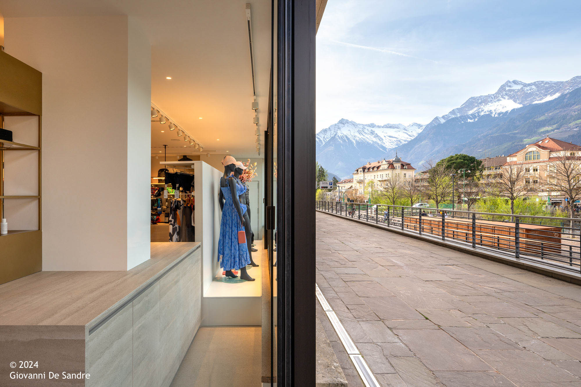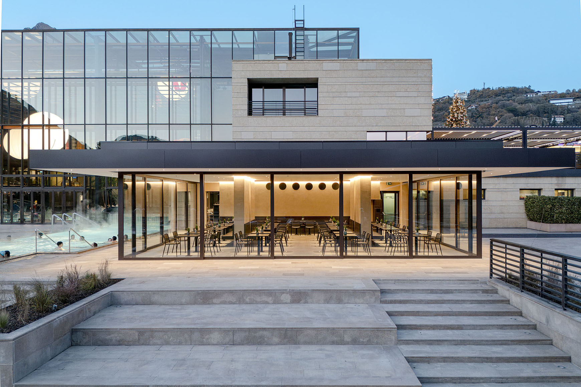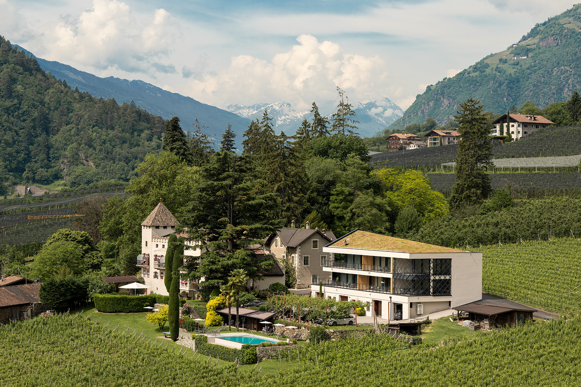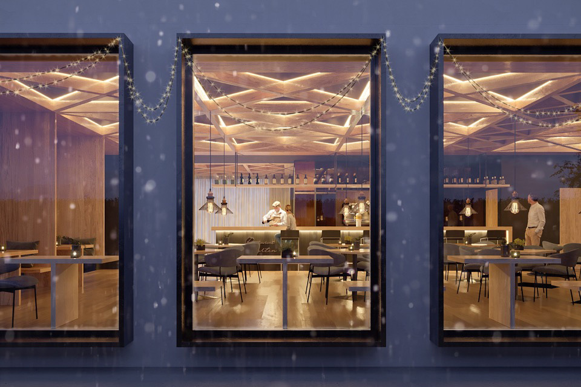SHOP THERME MERAN
2024
retail
The redesign of the shop at the Terme Merano spa included a complete remodelling of the ground floor in the northern part of the building. The aim was to improve both the aesthetics and the functionality of the rooms where sportswear, accessories and spa cosmetics can be purchased.
The design of the sales area required a completely new layout of the ground floor, whereby the storage area was reduced in order to improve the arrangement and presentation of goods. The position of the entrance and the display window inside the spa were swapped to enhance accessibility and visual impact. The glazed windows were designed to provide more light and transparency, with a modern and clean design that gives the environment a more open and welcoming atmosphere.
Porcelain stoneware in sandy tones was used as a material as it blends harmoniously into the spa context. The furnishings were inspired by monoliths, whose interiors were hollowed out to create shelves and drawers in which the products can be neatly stored and displayed. The white of the furniture and walls creates a feeling of spaciousness and brightness, while the use of petrol-coloured fabrics gives the room character and uniqueness.
The flooring was designed to be continuous throughout the entire shop to create a sense of continuity and depth, while the view from the inner aisle was opened up to the outside to ensure visual transparency. This approach made the retail space more inviting, functional and visually stimulating for customers.
TYPOLOGY
Shop
LOCATION
Meran, South Tyrol, Italy
CLIENT
Therme Meran
AREA
130 m²
PHOTO CREDITS
© 2024 Giovanni De Sandre
DESIGN TEAM
Fabrizia Cortellini
Luca Di Censo
Stefano Nicolussi
Julia Raible
