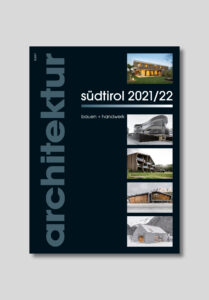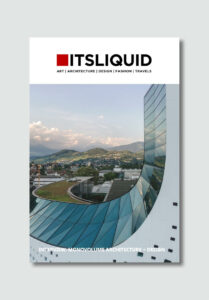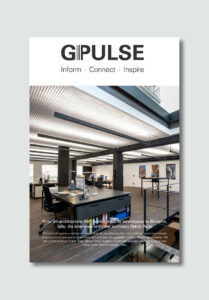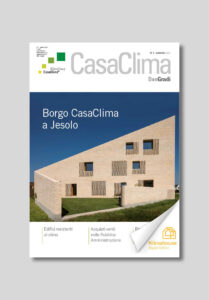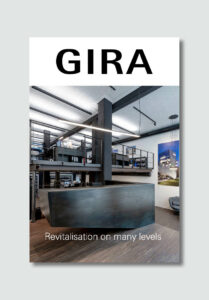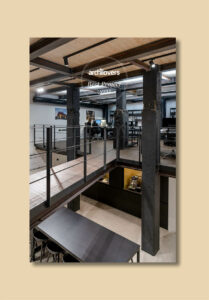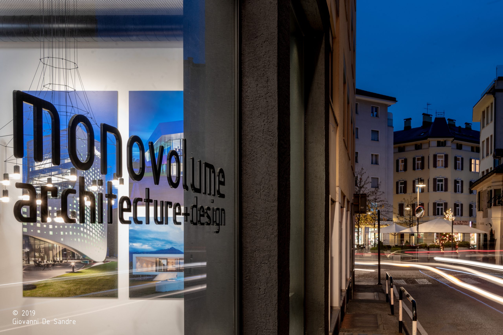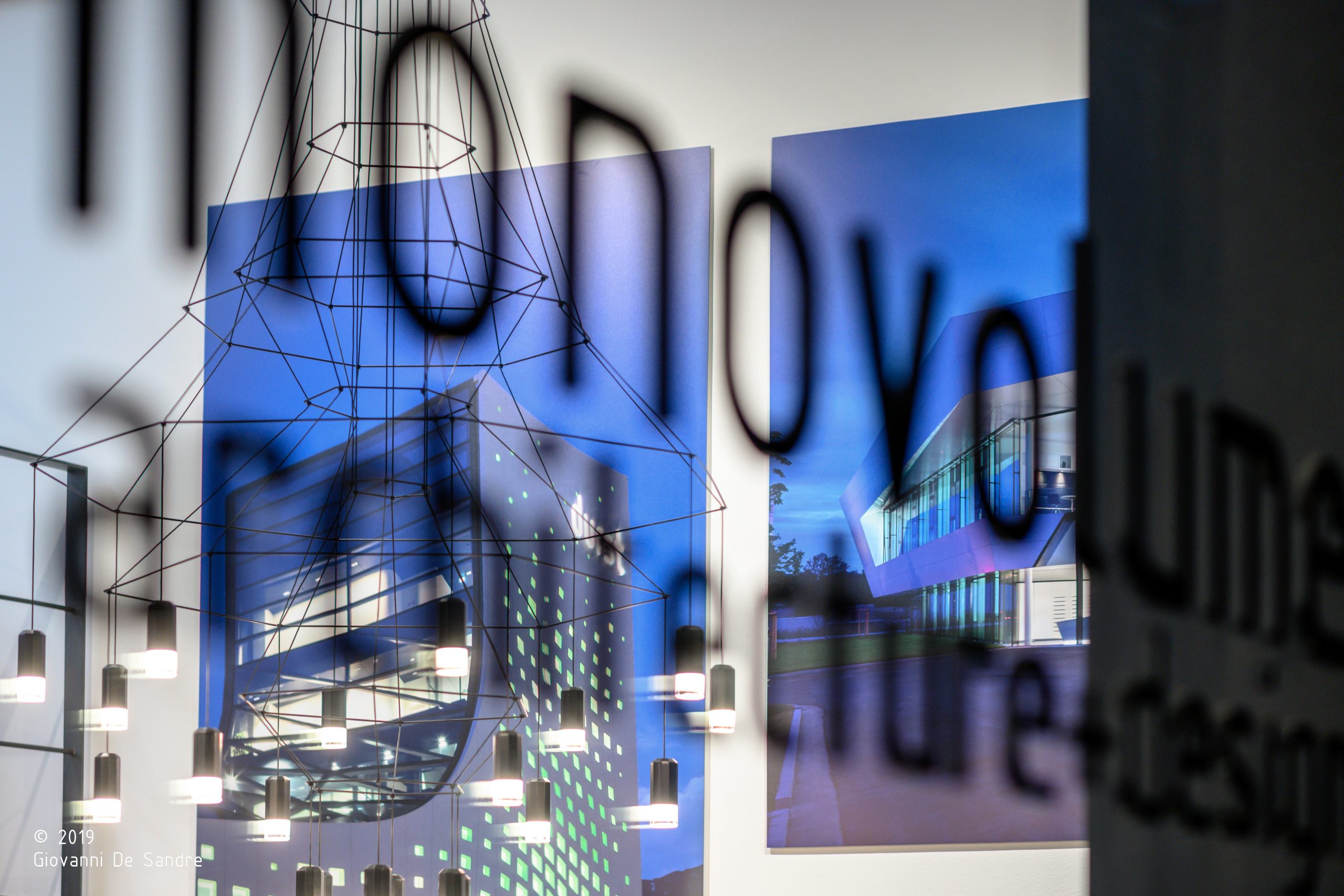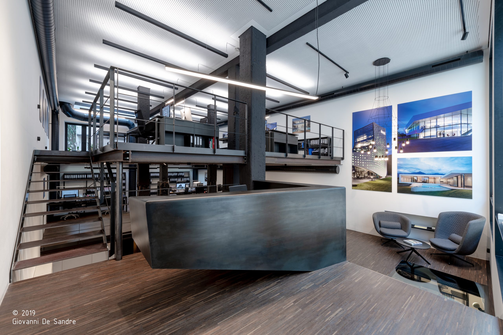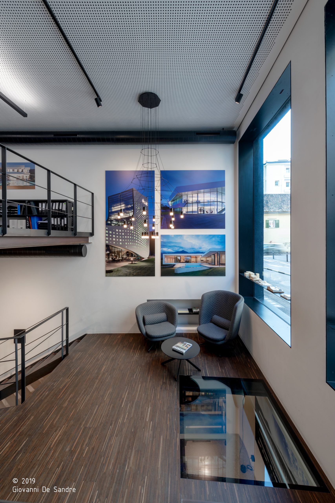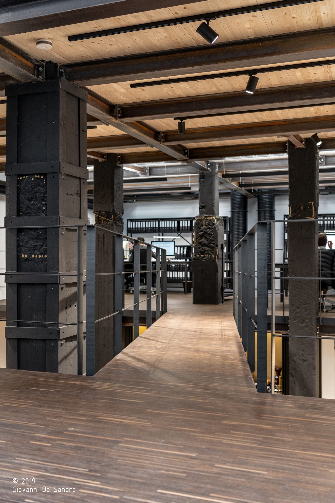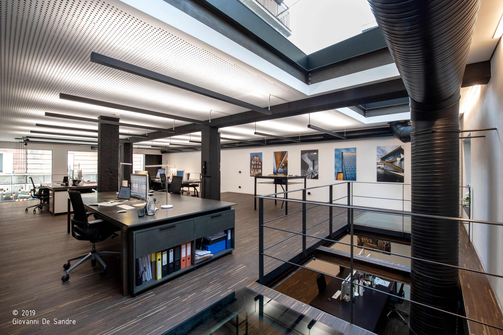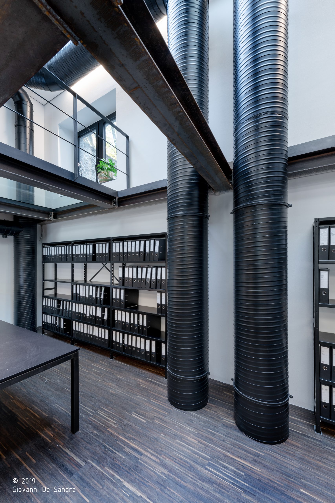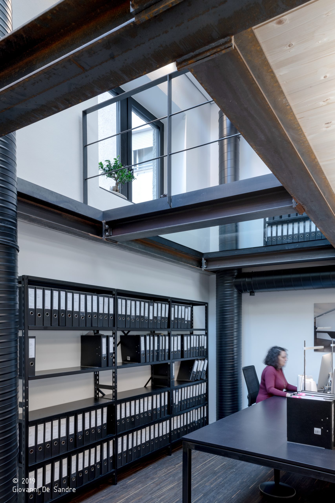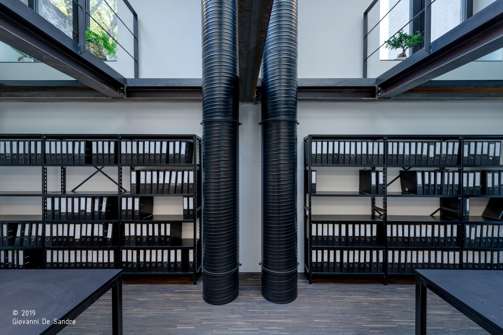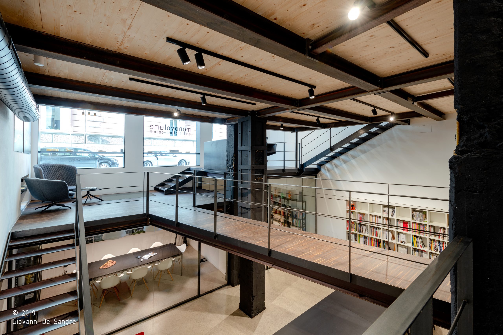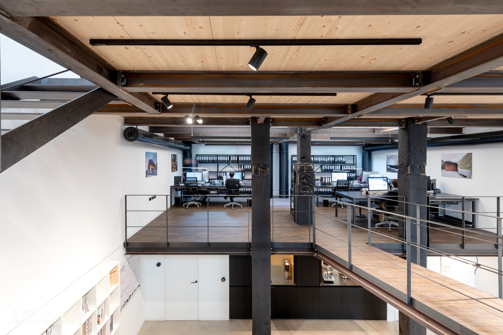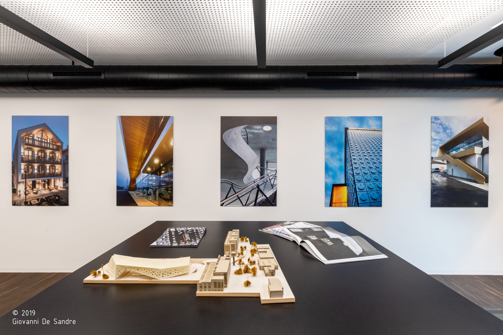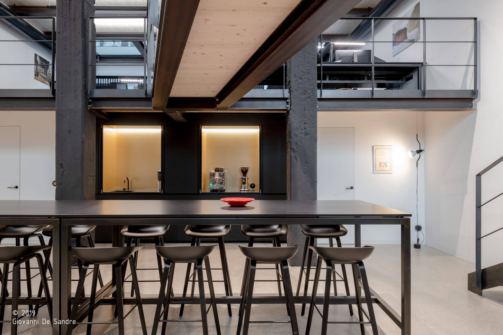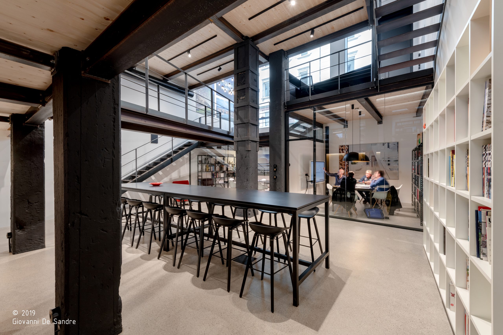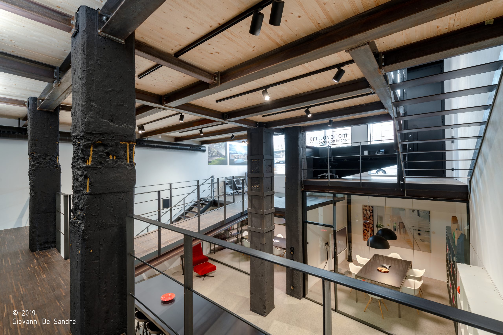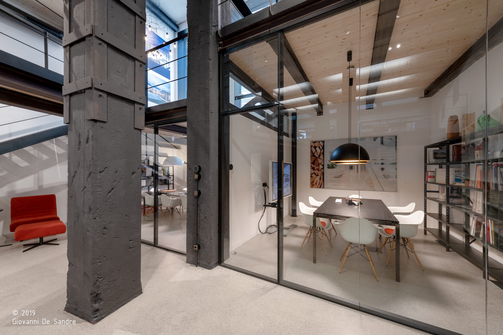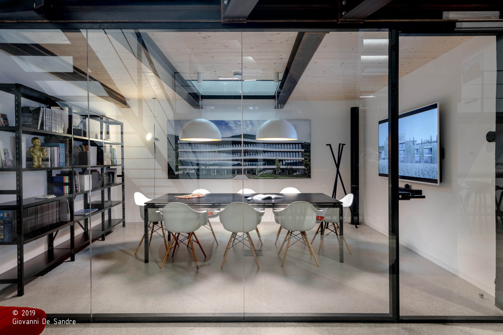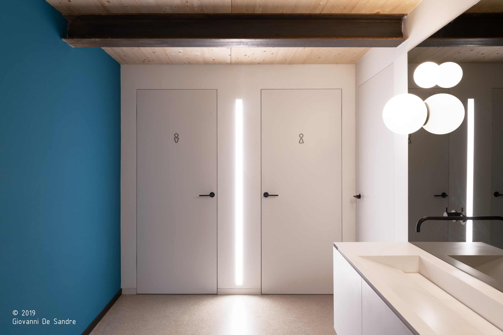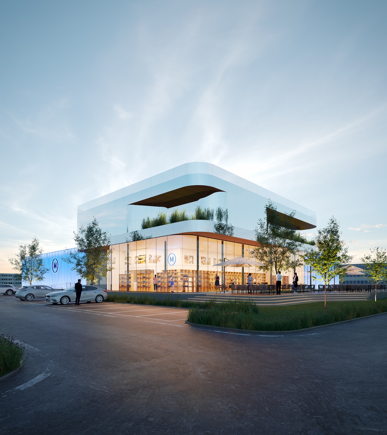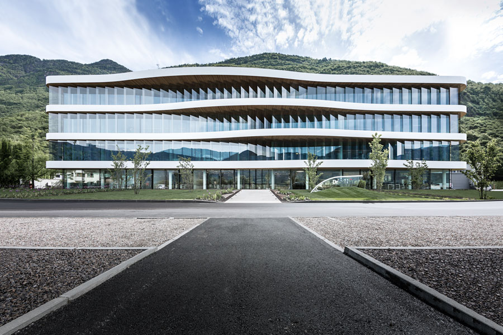STUDIO MONOVOLUME ARCHITECTURE + DESIGN
2019
headquarters
In the centre of the historical district of Zwölfmalgreien in Bolzano, at the foot of the green vineyards that frame the city of Bolzano, lies the new home of monovolume architecture + design.
The revitalisation of a former wellness centre that had been vacant for years created an open and modern office landscape with an inspiring working environment and industrial charm, whereby the main focus was always on the well-being of the employees in our new home.
By breaking up the traditional concept of floors, an interplay of several platforms on different levels was created, connected by staircases and bridges, providing space for generous workplaces as well as open communal areas. The structure connects to the existing building and deliberately emphasises the load-bearing structure. Skylights and large facade windows bring natural light into the interior spaces, making the construction appear even lighter and more open and making the floors almost float. At the same time, the window frontage offers insights into the work and architectural process.
From the design of the reception desk and the sharing kitchen to the development of a new design for the light switches, everything in the new office is a product of our design process. A thoughtful approach to the existing structure in combination with new solutions and modern technologies created a new, trend-setting office and first and foremost – a new home for US.
TYPOLOGY
Office
LOCATION
Bolzano, South Tyrol, Italy
CLIENT
monovolume architecture + design
AREA
300 m²
CERTIFICATION
KlimaHouse R
PHOTO CREDITS
© 2019 Giovanni de Sandre
DESIGN TEAM
Luca Di Censo
Massimiliano Sartori
Alex Tappeiner
Astrid Hasler
Laura Tolotti
