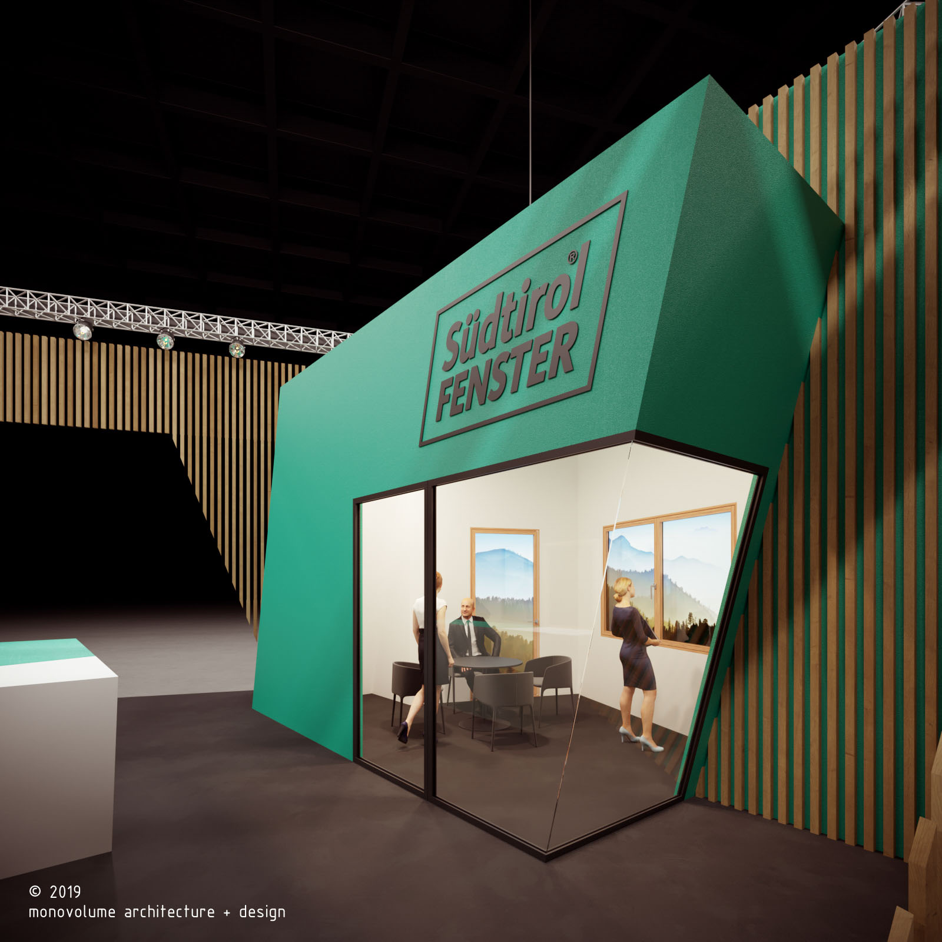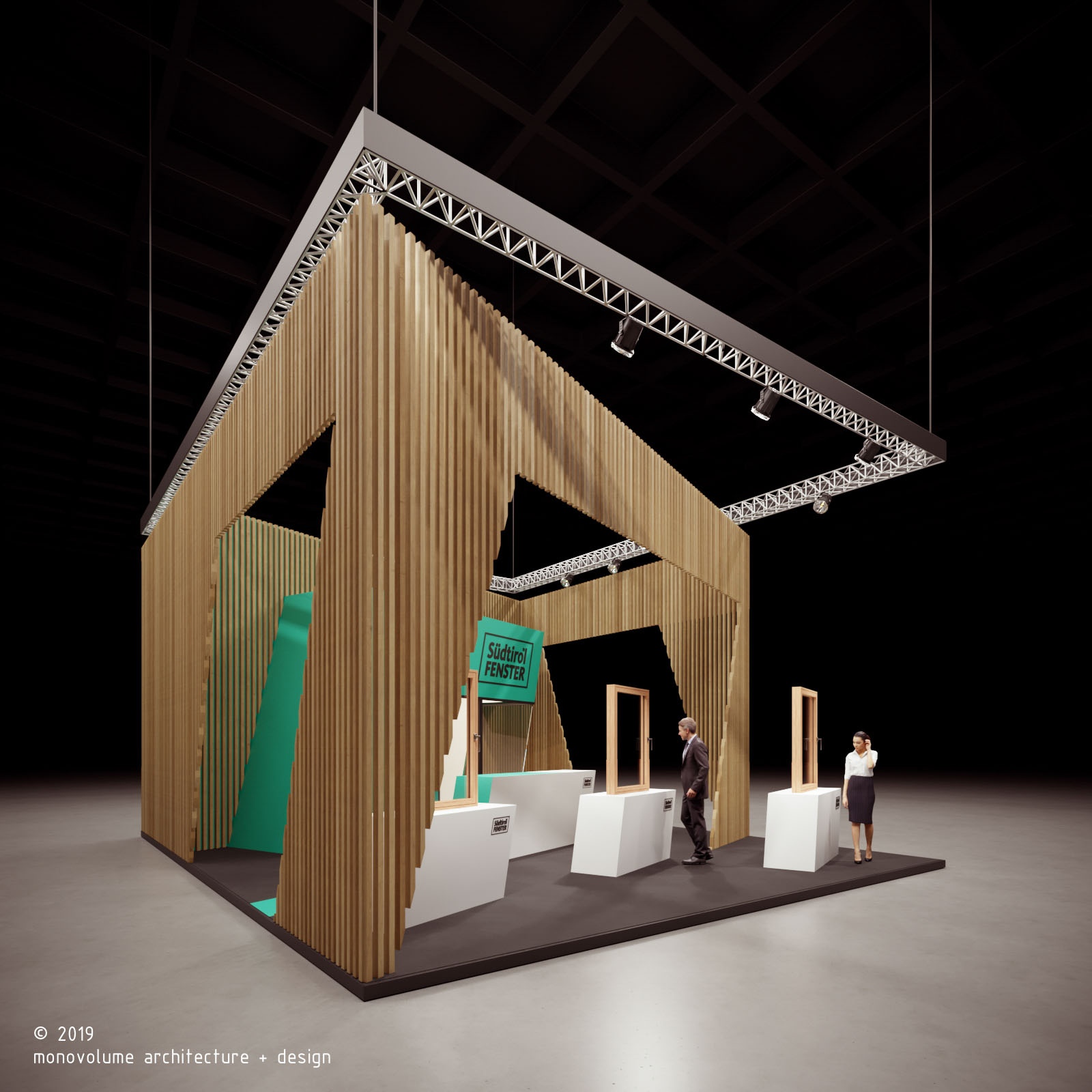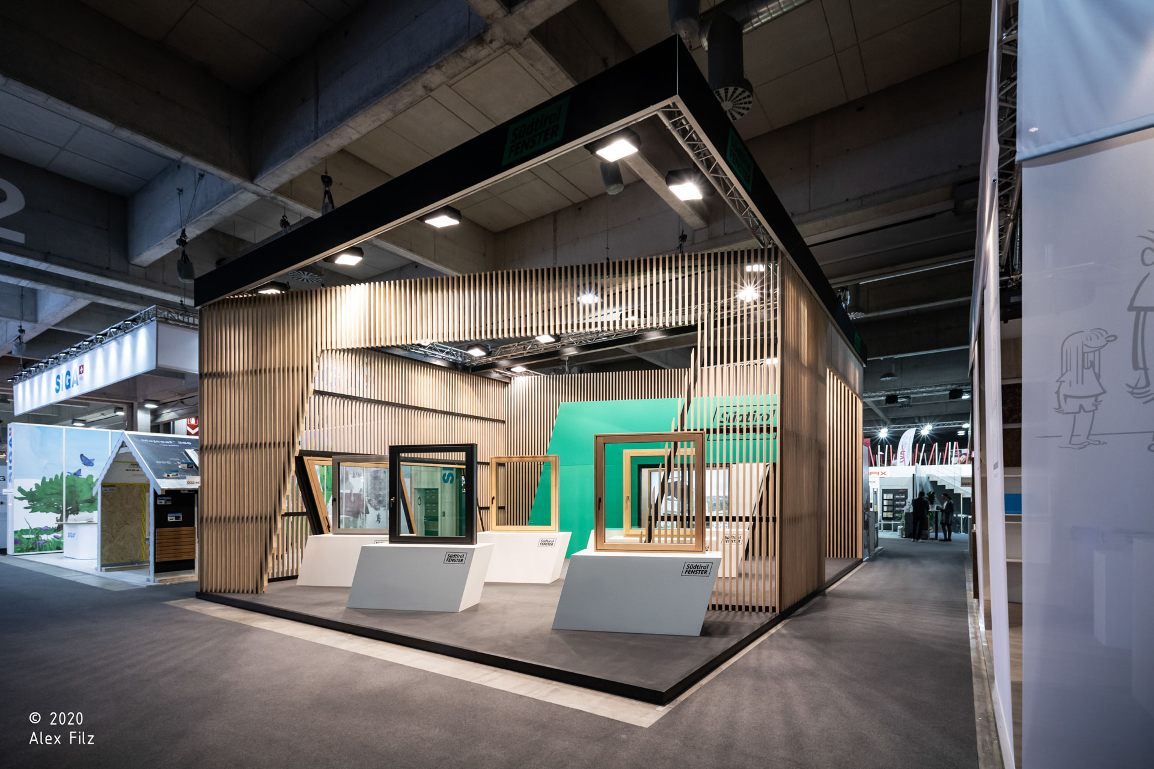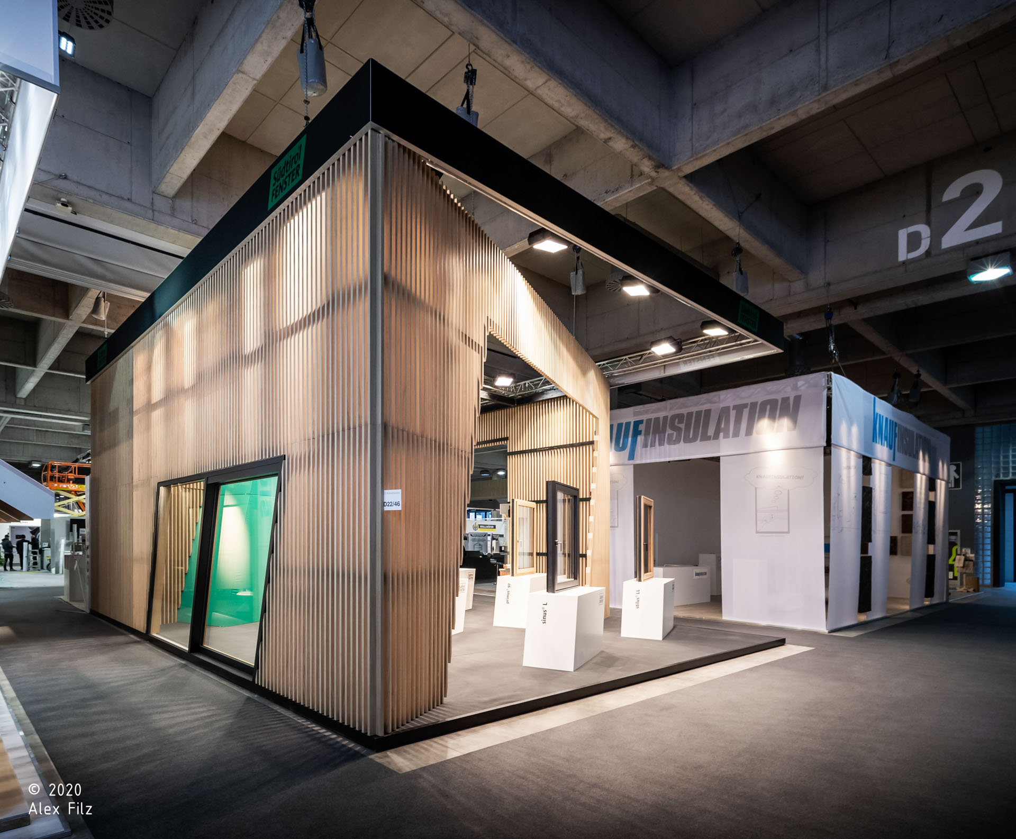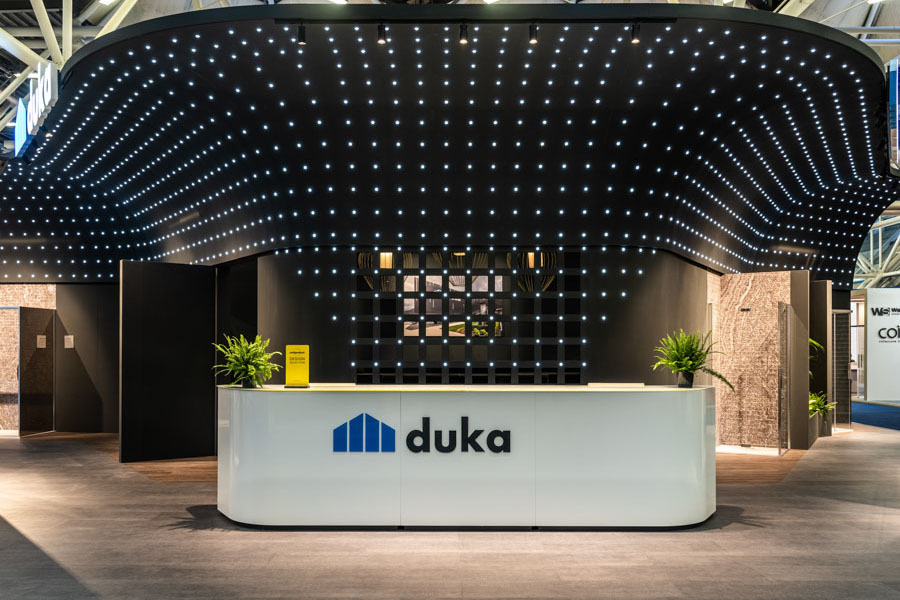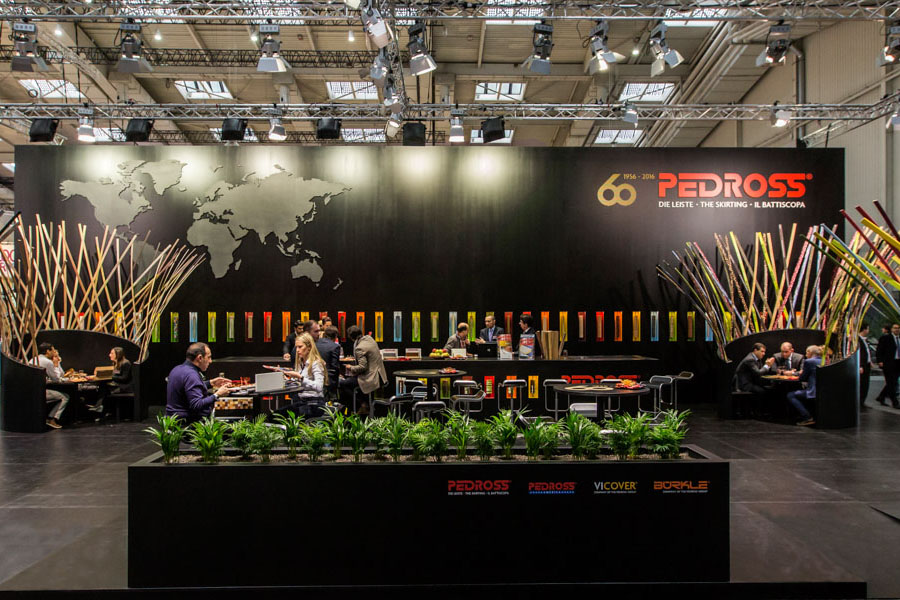SÜDTIROL FENSTER EXHIBITION STAND
2020
exhibition stand
The task of this project was to plan a new identity-forming trade fair stand for the South Tyrolean family-owned business Südtirol Fenster. Special attention was to be paid to sustainability and regionality.
The company’s diagonal logo was the guiding inspiration for the design. The parallelogram is the central element of the stand and can be found all over. The bases of the exhibits follow the shape, as do the entrances to the stand. The meeting room in the company’s green colour is designed as a three-dimensional parallelogram and thus offers the window manufacturer the opportunity to demonstrate its versatility in the glass front. A slanted sliding door on the side of the stand is another example of the adaptability of the product range.
Wooden slats frame the stand and symbolize the company’s tradition of craftsmanship. The choice of regional wood is a testament to the commitment to sustainability of Südtirol Fenster, which only uses local wood to manufacture its doors and windows.
TYPOLOGY
Exhibition stand
FAIR
KlimaHouse Fair, Bolzano, Italy
CLIENT
Südtirol Fenster GmbH
AREA
80 m²
PHOTO CREDITS
© 2019 monovolume architecture + design
© 2020 Alex Filz
DESIGN TEAM
Diego Preghenella
Alex Tappeiner
Astrid Hasler
