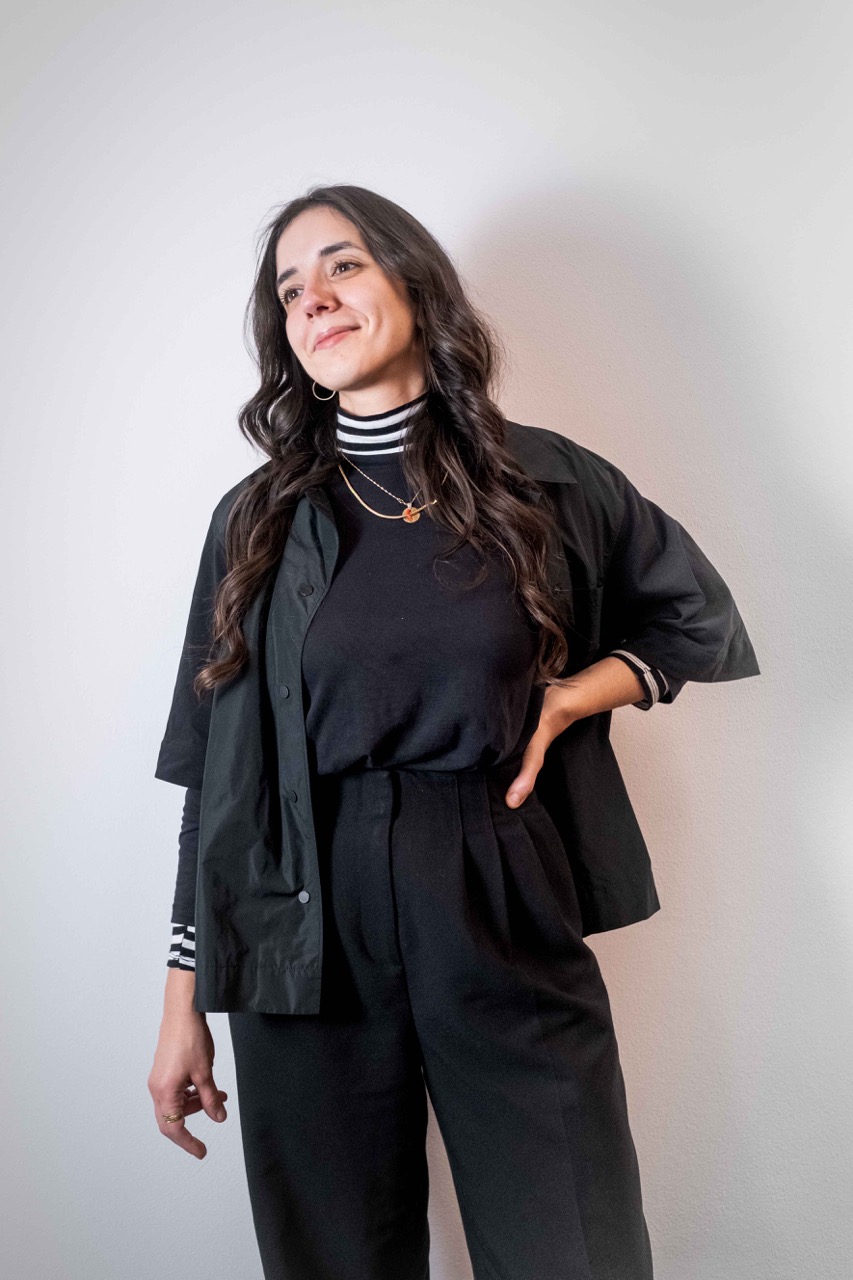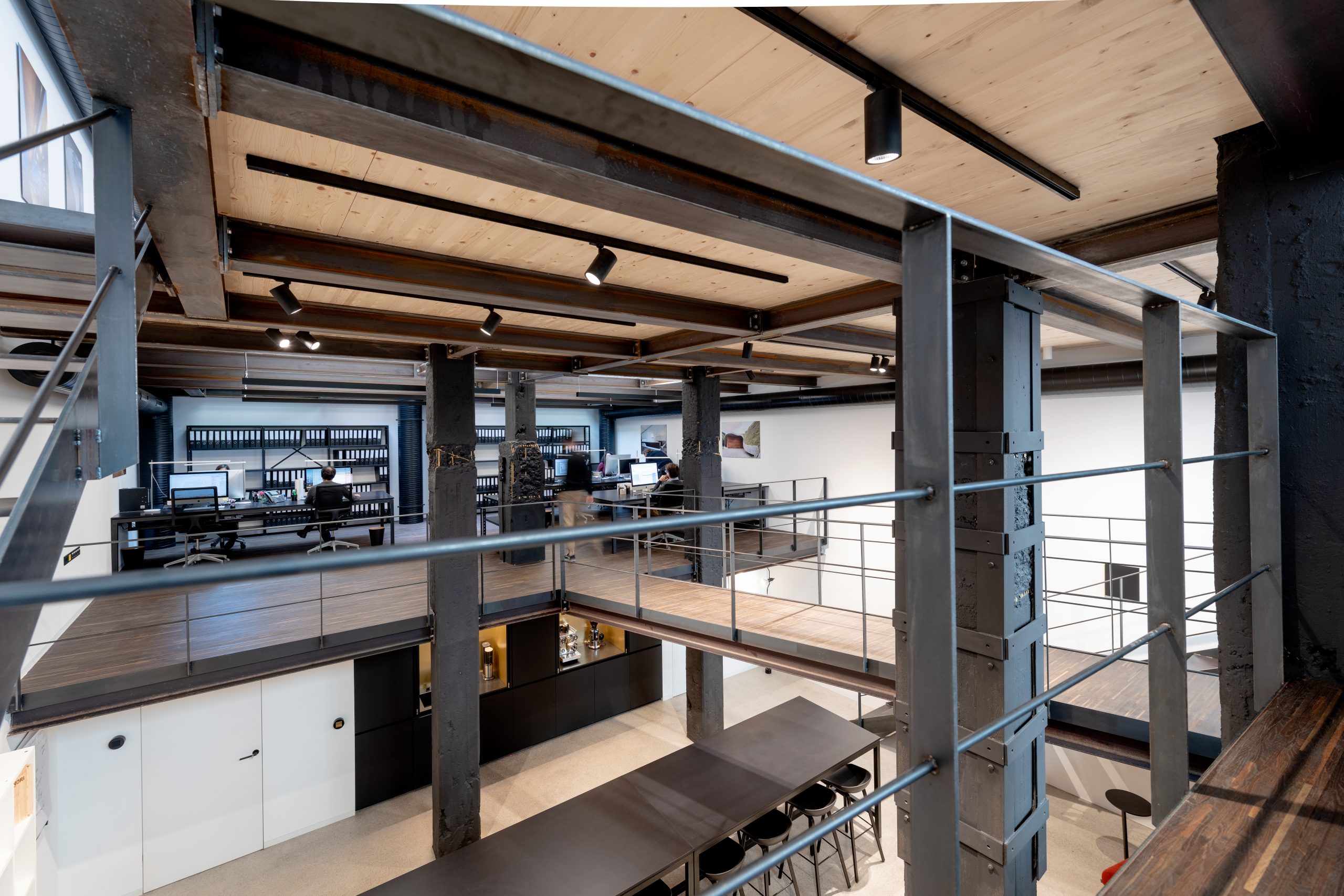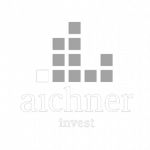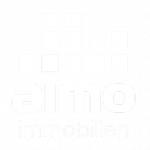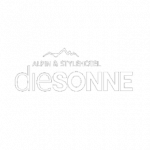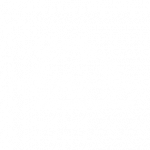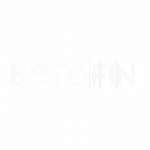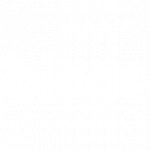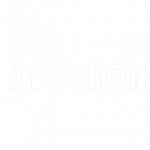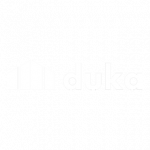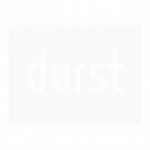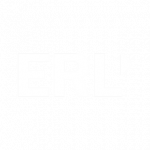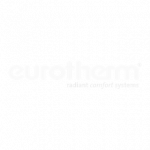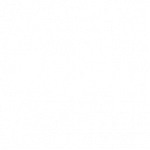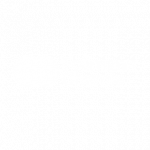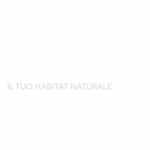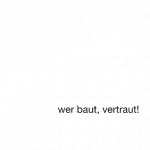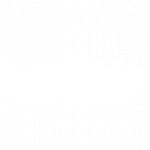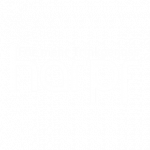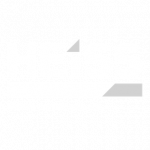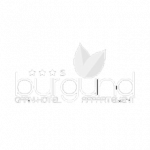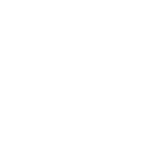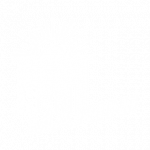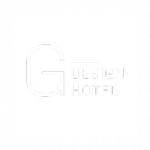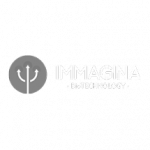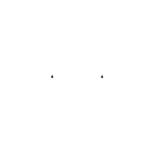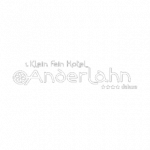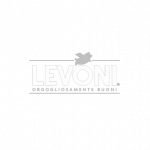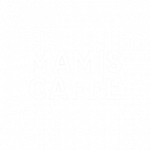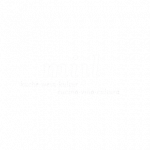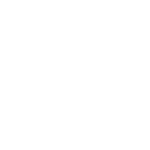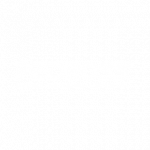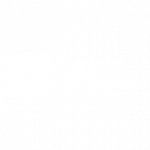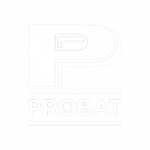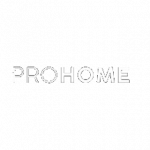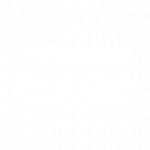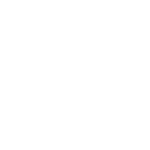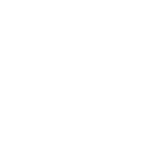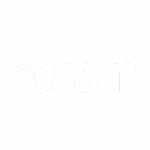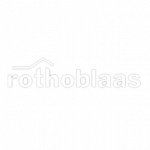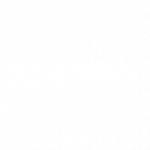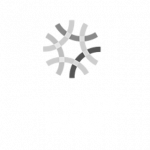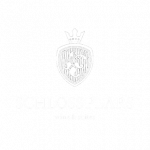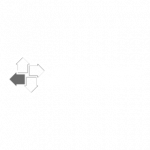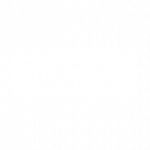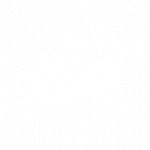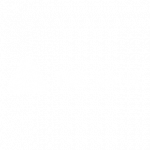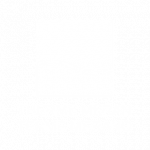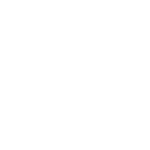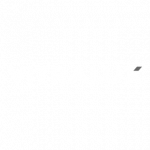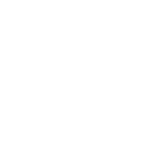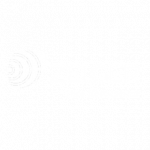monovolume architecture + design
is a South Tyrolean architecture and design office
in the historic centre of Bolzano.
We are form-oriented,
defenders of craftsmanship
explorers of new horizons.
We are skilled professionals,
lovers of light,
discoverers of new materials.
We are creative thinkers
and highly qualified planners.
monovolume
architecture + design
is a South Tyrolean architecture and design office
in the historic centre of Bolzano.
We are
skilled professionals,
lovers of light,
discoverers of new materials.
We are form-oriented,
defenders of craftsmanship
explorers of new horizons.
We are creative thinkers
and highly qualified planners.
monovolume architecture + design: creative since 2003
and since 2019 in a new home
The two founders Patrik Pedó and Jury Pobitzer first met during their studies at the University of Innsbruck and eventually founded the architecture firm monovolume architecture + design in 2003, which has since realised numerous renovations and new constructions. The office’s portfolio of services ranges from conceptual studies, to design and development of projects, construction oversight, three-dimensional visualisation as well as urban planning and the development of master plans. The office’s main areas of activity are architecture, exhibition and product design. The heart of monovolume architecture + design is a young, interdisciplinary and international team of 15 creatives: architects, industrial designers, 3D artists and graphic designers. Since October 2019, the office is based in its new premises in Via Cavour in Bolzano.
A former wellness centre converted into an architectural office is the new home of monovolume architecture + design. An open, modern space with industrial charm, it includes about fifteen workspaces, two meeting rooms and a communal kitchen. The visible supporting structure reinforces the industrial character and large glass windows in the facade offer a direct view of the work processes going on inside. From the design of the reception area and the communal kitchen to the design of new light switches – everything in the new office is the result of our design process. A new home for US!
monovolume architecture + design: creative since 2003
and since 2019 in a new home
The two founders Patrik Pedó and Jury Pobitzer first met during their studies at the University of Innsbruck and eventually founded the architecture firm monovolume architecture + design in 2003, which has since realised numerous renovations and new constructions. The office’s portfolio of services ranges from conceptual studies, to design and development of projects, construction oversight, three-dimensional visualisation as well as urban planning and the development of master plans. The office’s main areas of activity are architecture, exhibition and product design. The heart of monovolume architecture + design is a young, interdisciplinary and international team of 15 creatives: architects, industrial designers, 3D artists and graphic designers. Since October 2019, the office is based in its new premises in Via Cavour in Bolzano.
A former wellness centre converted into an architectural office is the new home of monovolume architecture + design. An open, modern space with industrial charm, it includes about fifteen workspaces, two meeting rooms and a communal kitchen. The visible supporting structure reinforces the industrial character and large glass windows in the facade offer a direct view of the work processes going on inside. From the design of the reception area and the communal kitchen to the design of new light switches – everything in the new office is the result of our design process. A new home for US!
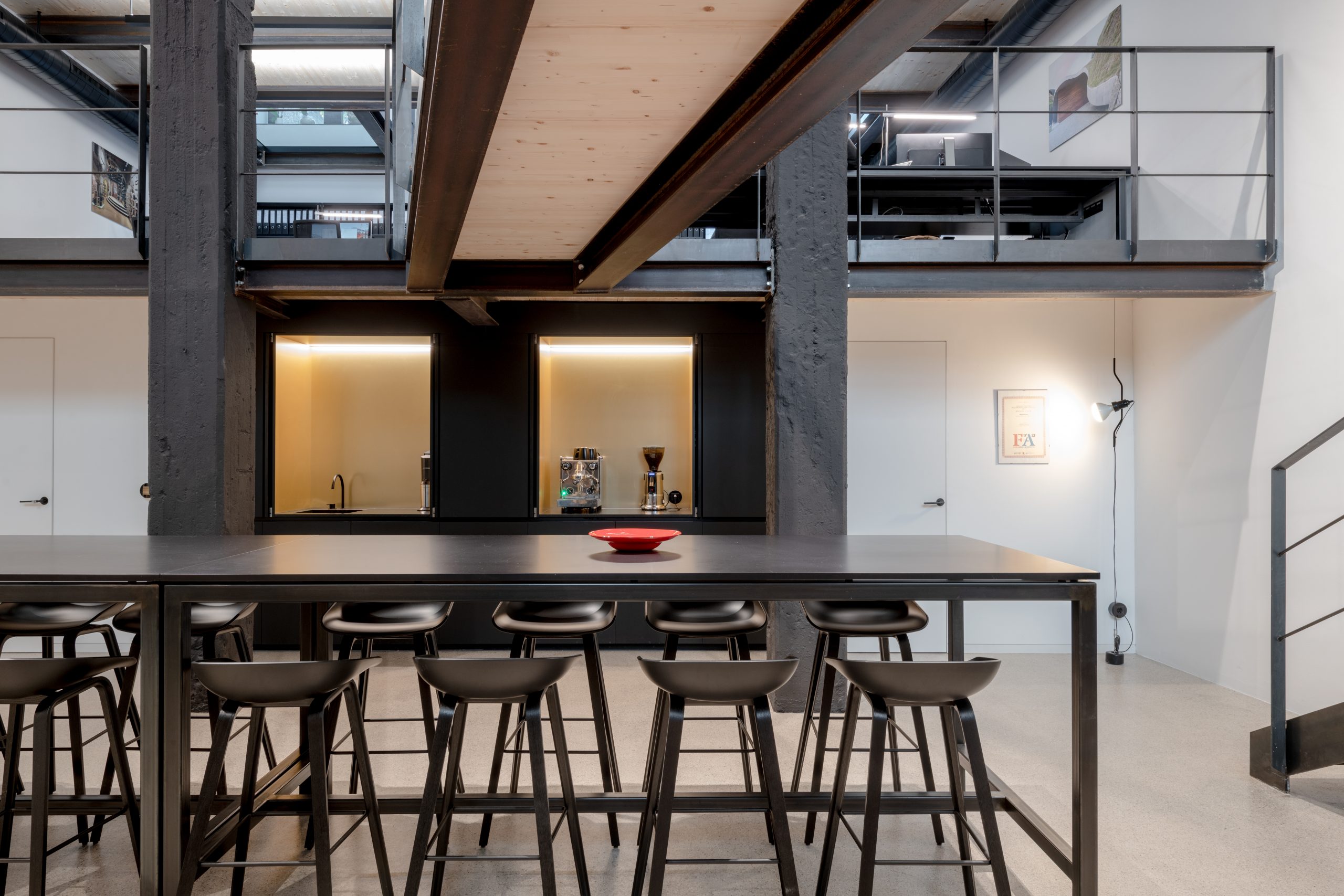
COMMUNAL AREA Space for shared breakfasts with steaming coffee
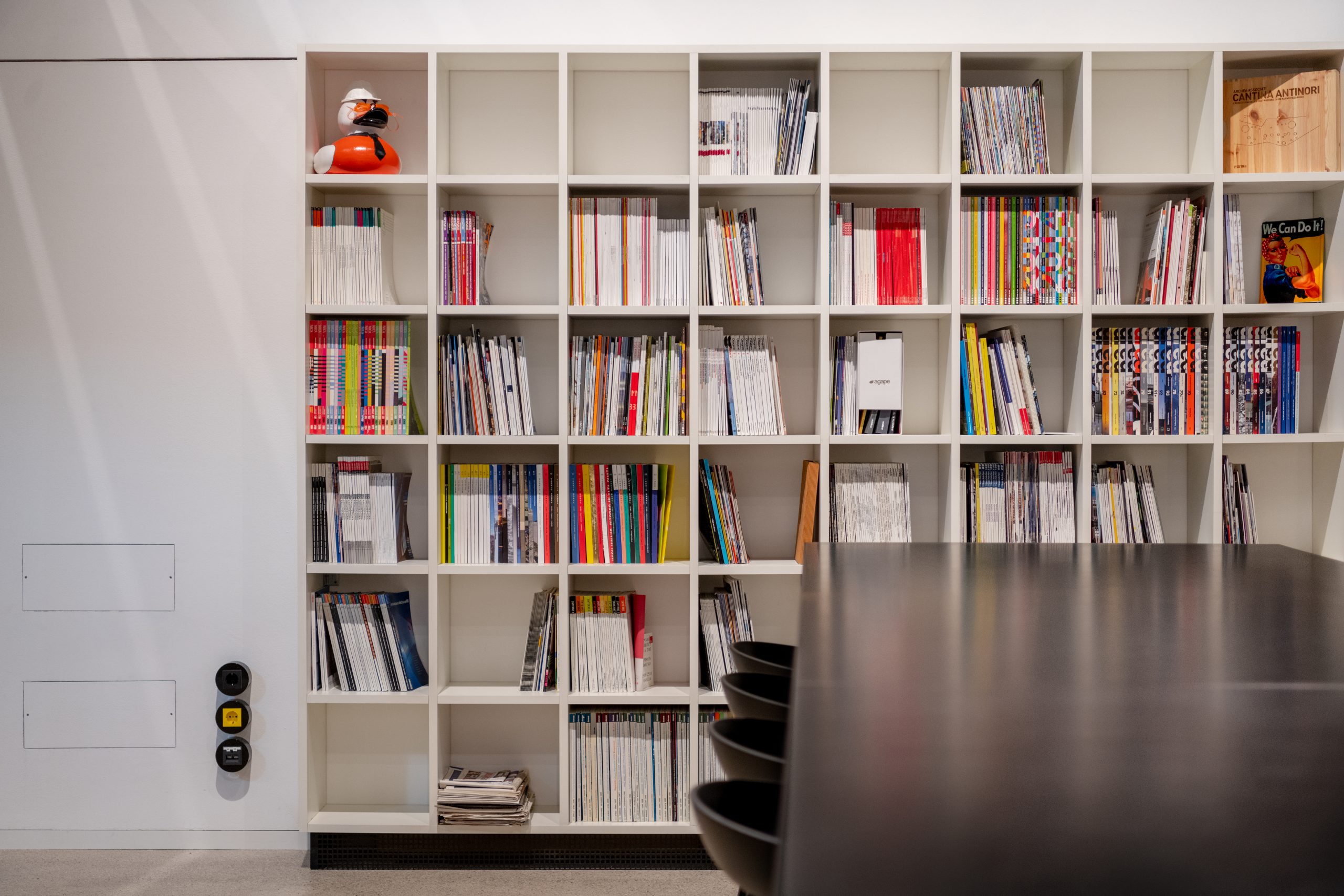
INSPIRATION AREA Fresh ideas for innovative approaches
TEAM
We are an international team that designs and realises visionary and innovative spaces. Our strength is the collaborative design approach, where people with different approaches and skills work harmoniously and in close cooperation to find new ways to combine individual skills into a comprehensive vision for each project.
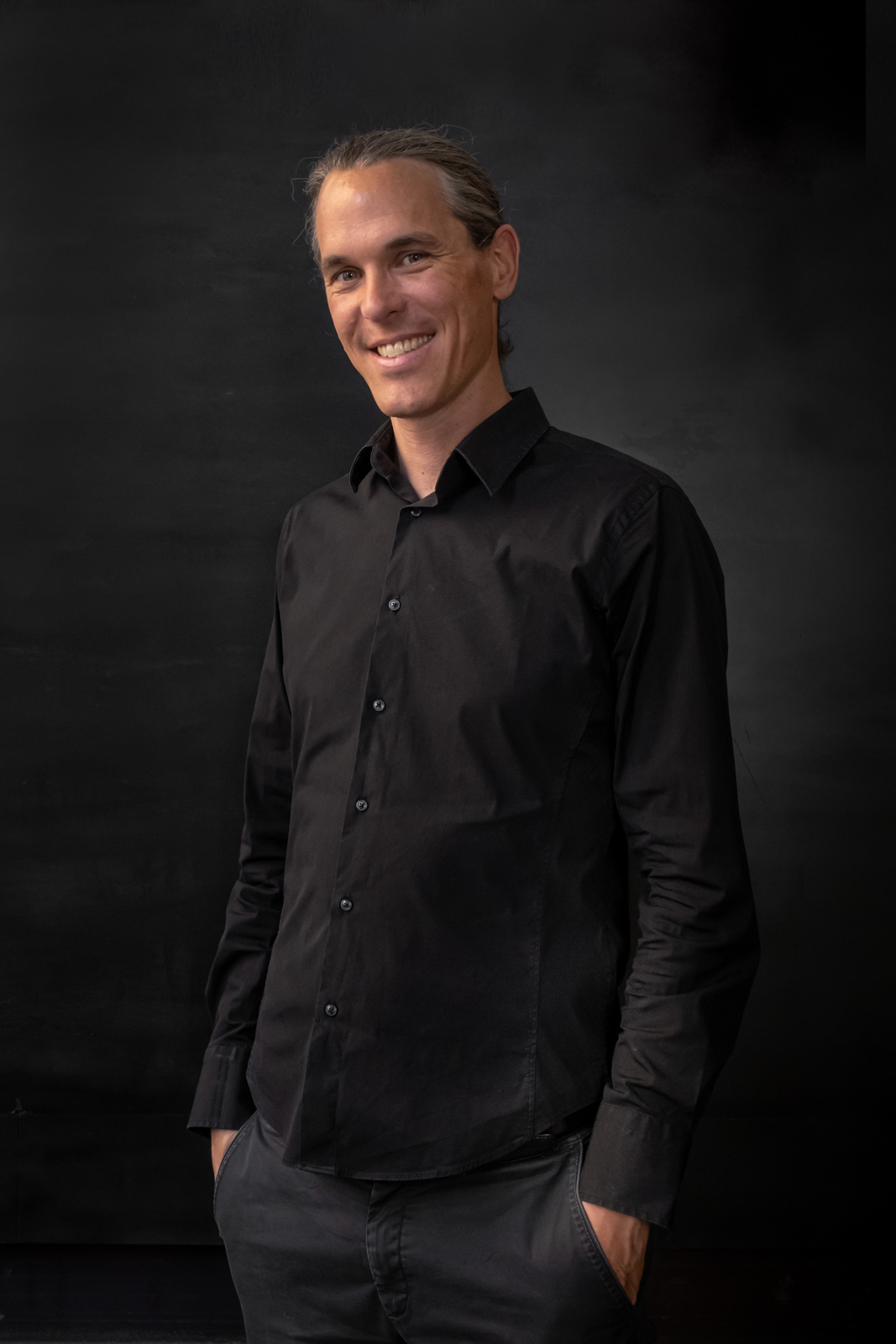
Patrik Pedó
Founder & Partner
+39 0471 050 226
patrik.pedo@monovolume.cc
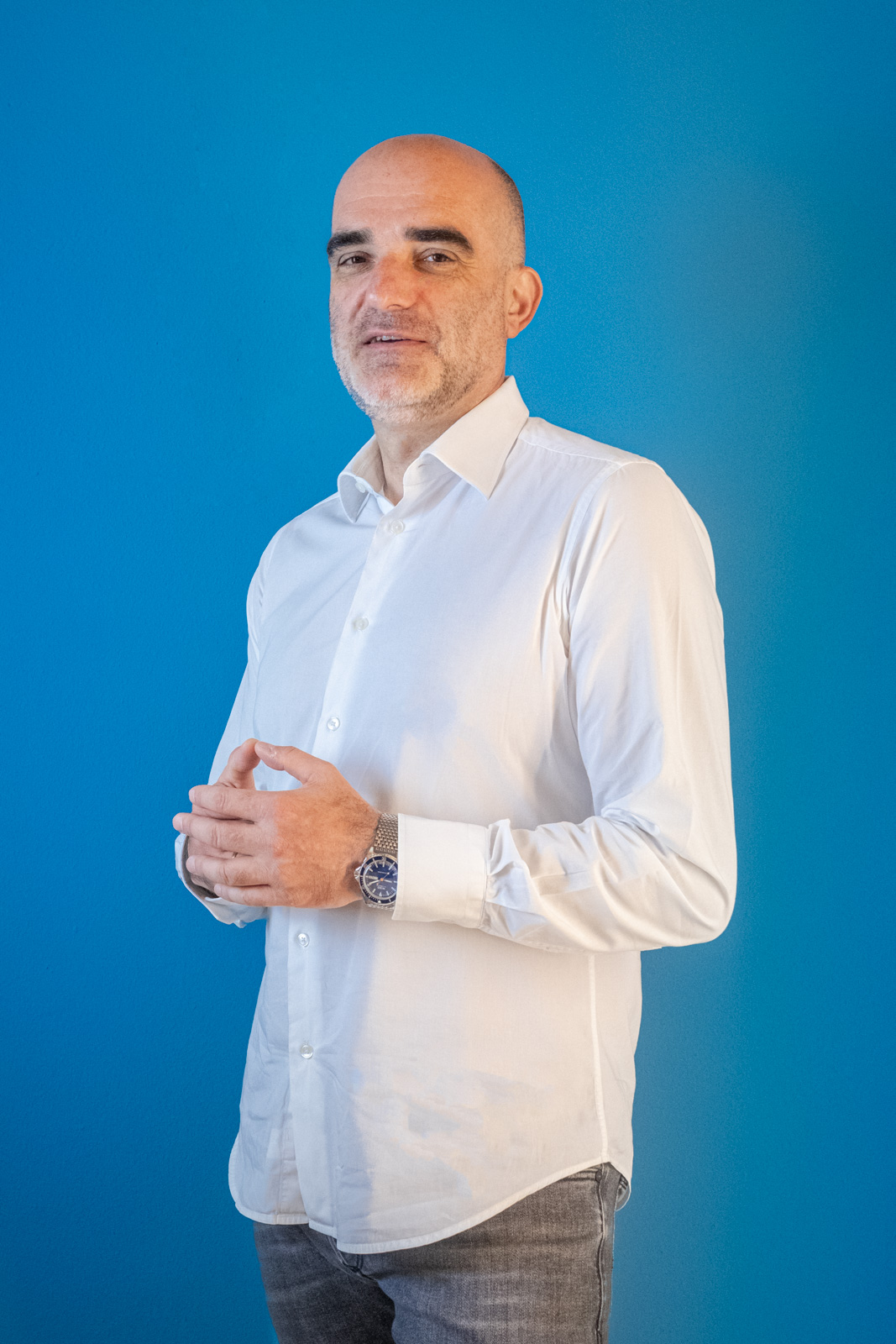
Jury Anton Pobitzer
Founder & Partner
+39 0471 050 226
juri.pobitzer@monovolume.cc
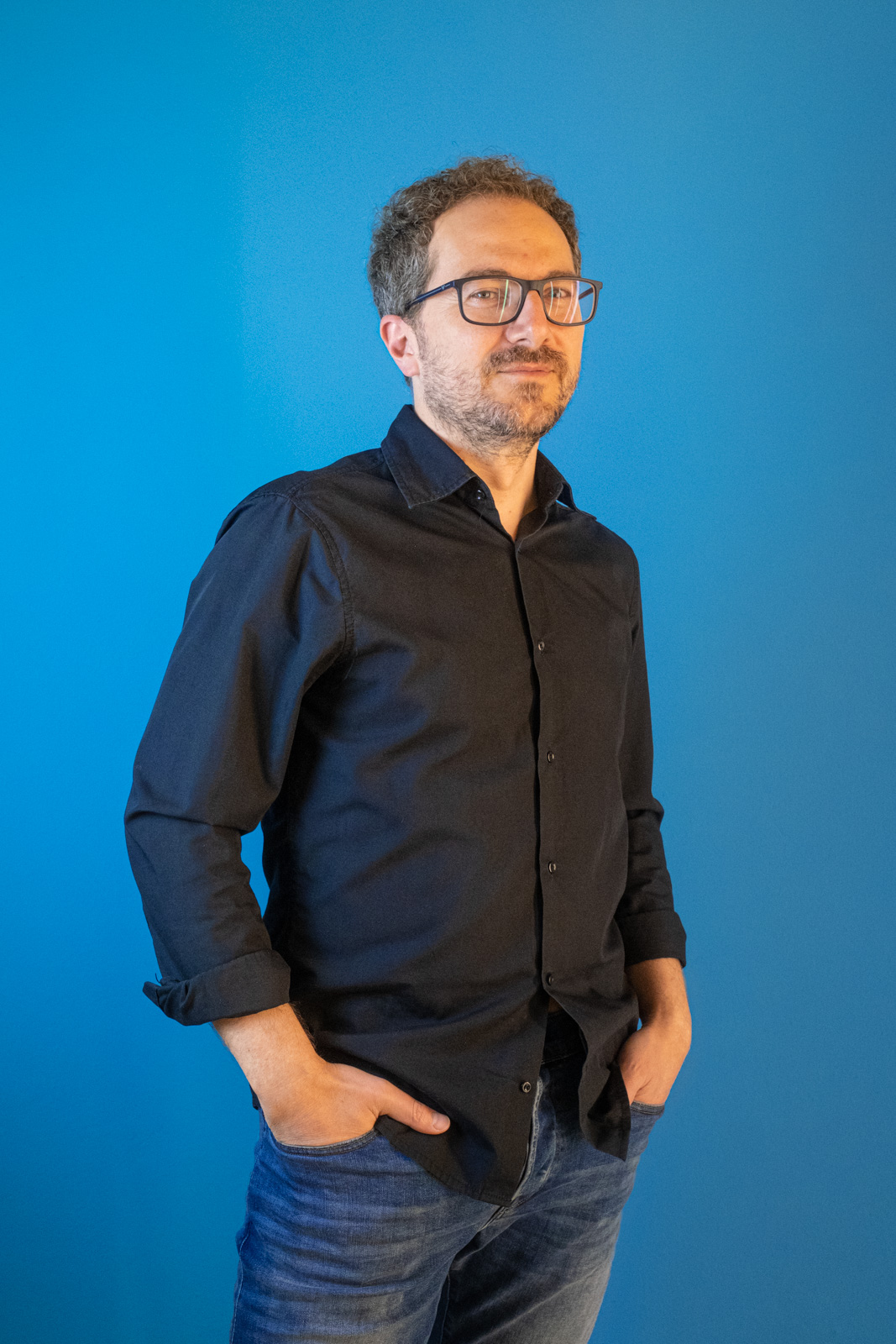
Luca di Censo
Senior Architect
+39 0471 175 3522
luca@monovolume.cc
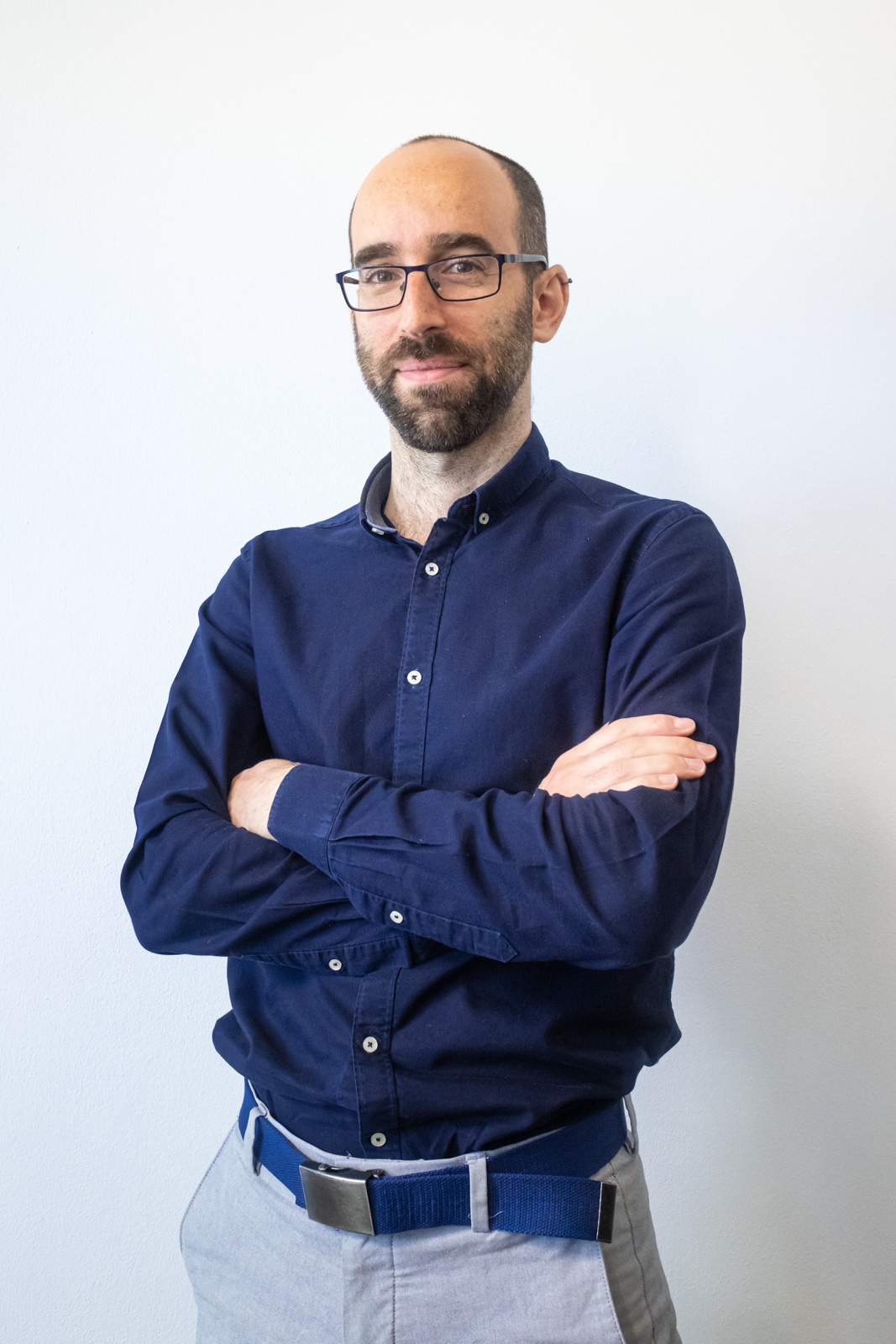
Sergio Aguado Hernández
Senior Architect
+39 0471 153 3576
sergio@monovolume.cc
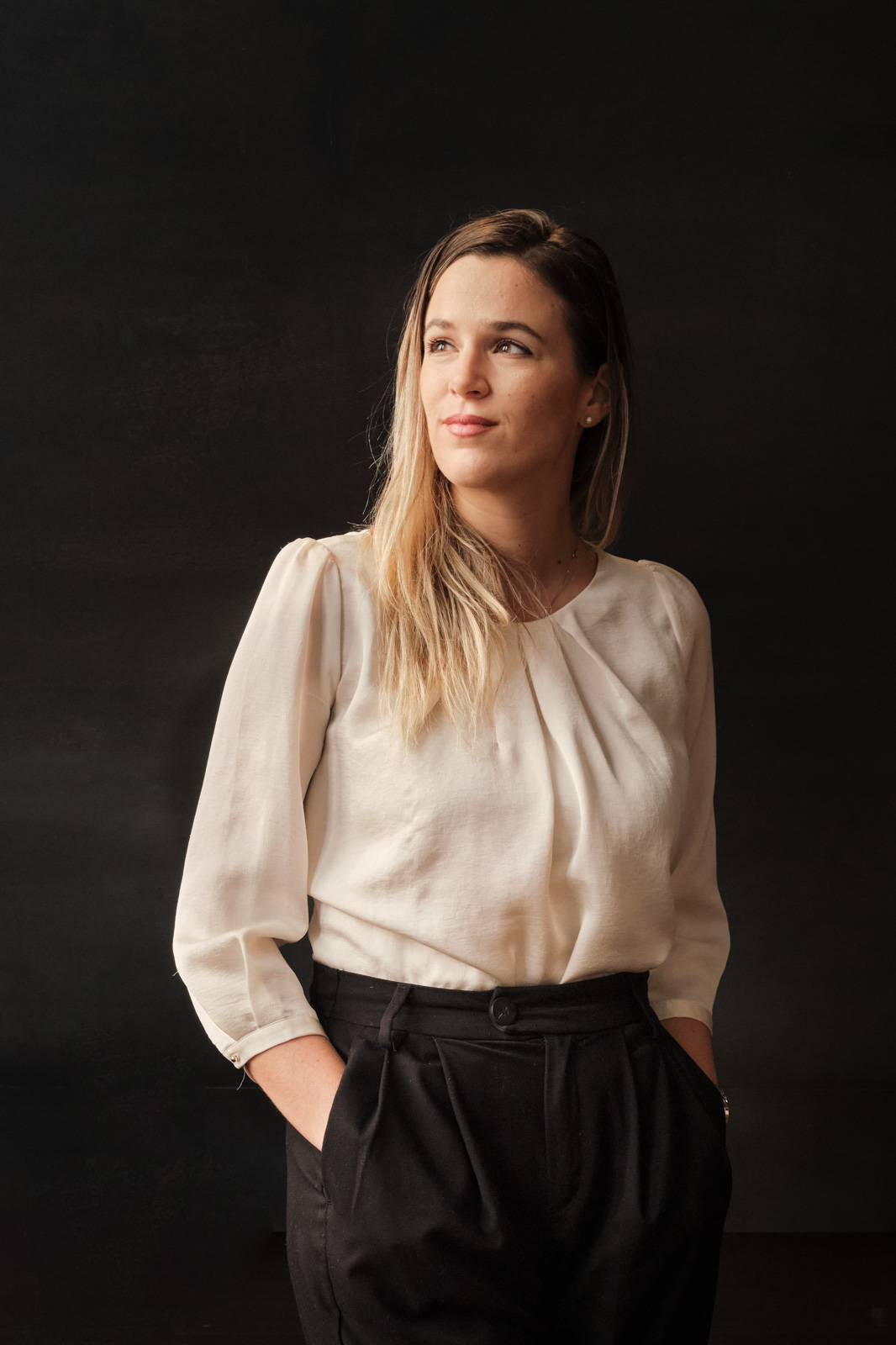
Laura Tolotti
Architect
+39 0471 153 3582
laura@monovolume.cc
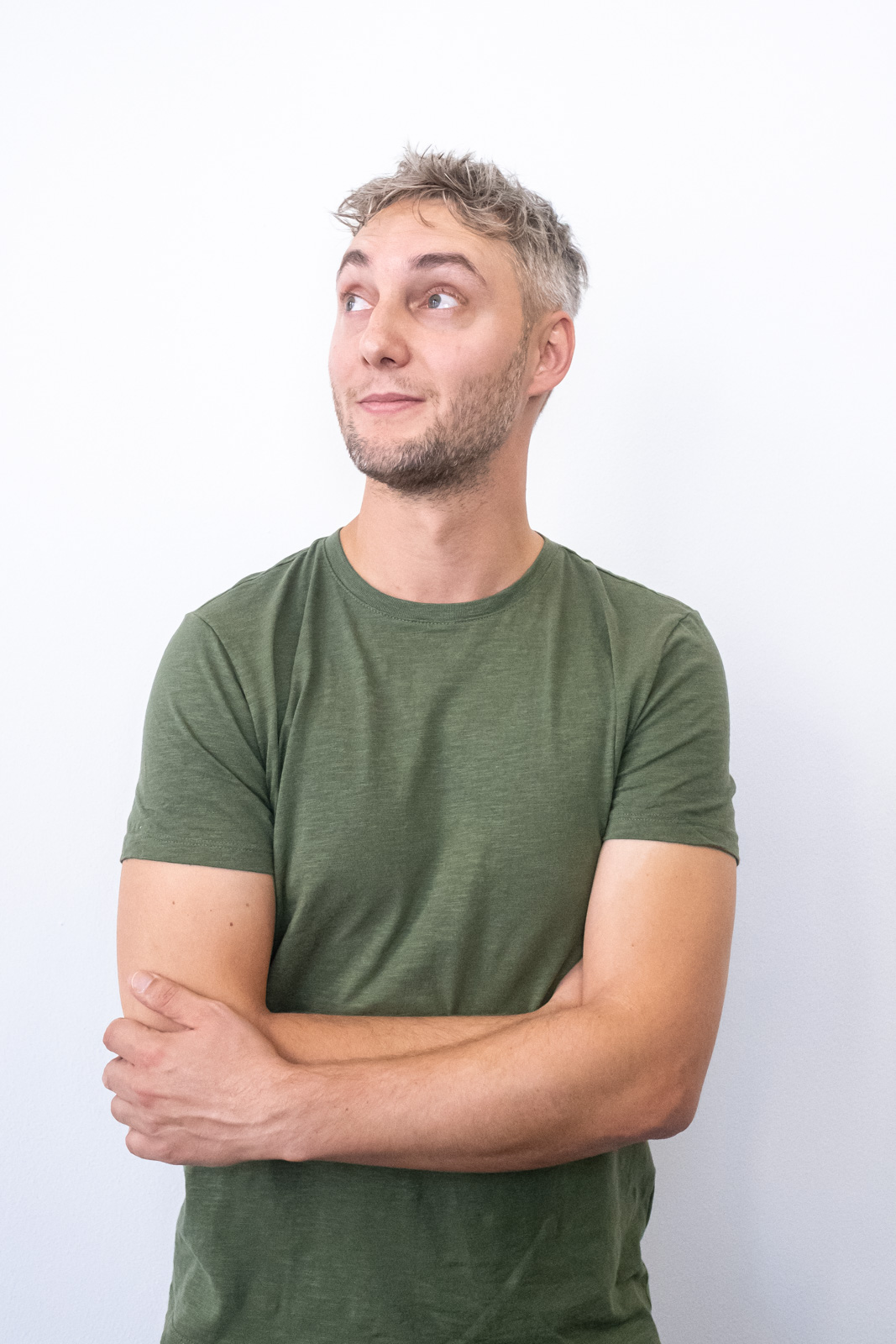
Federico Beckmann
Architect
+39 0471 050 226
federico@monovolume.cc
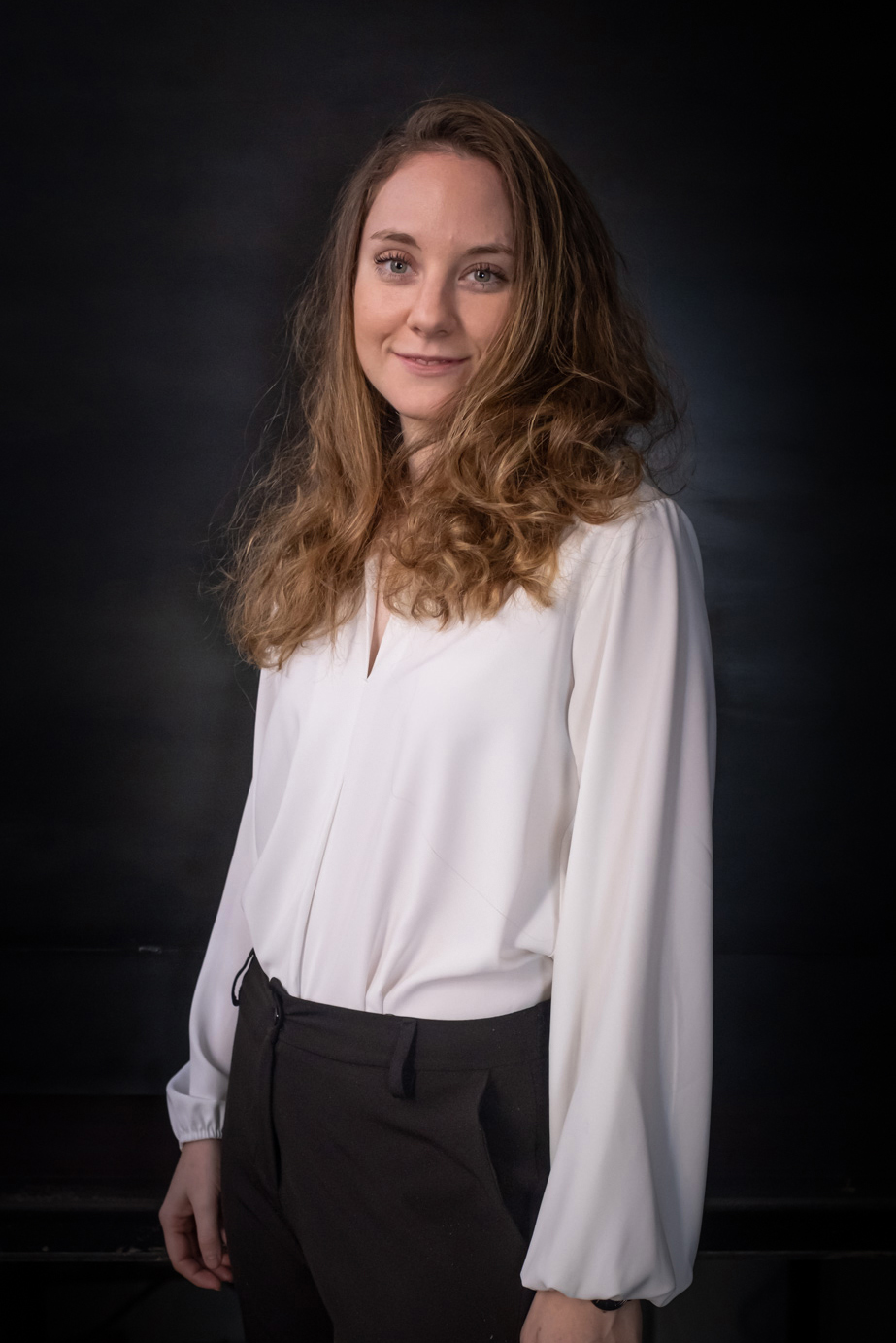
Silvia Marchi
Architect
+39 0471 153 3513
silvia@monovolume.cc
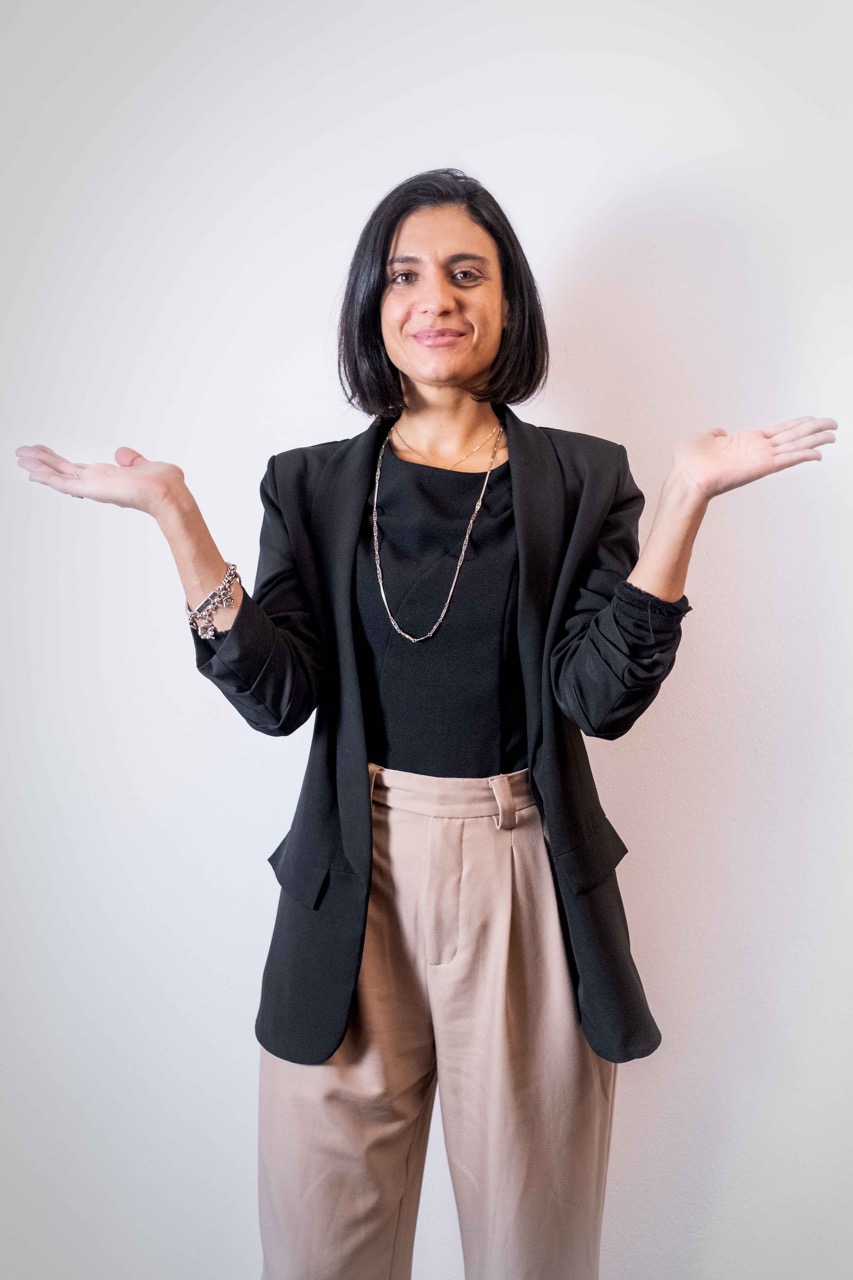
Cristina Petrachi
Architect
+39 0471 153 3582
cristina@monovolume.cc
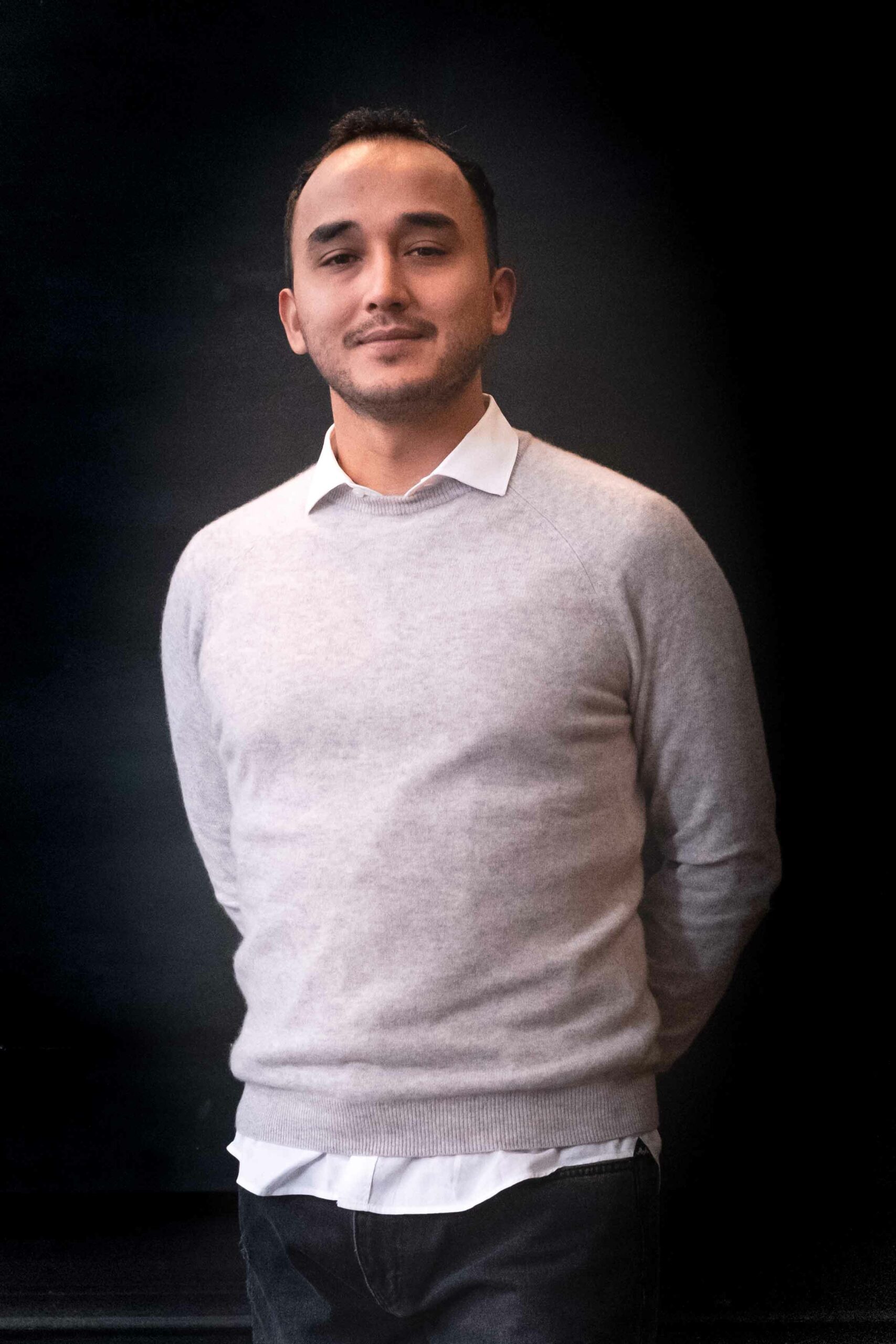
Edoardo Venturi
Architect
+39 0471 153 6575
edoardo@monovolume.cc
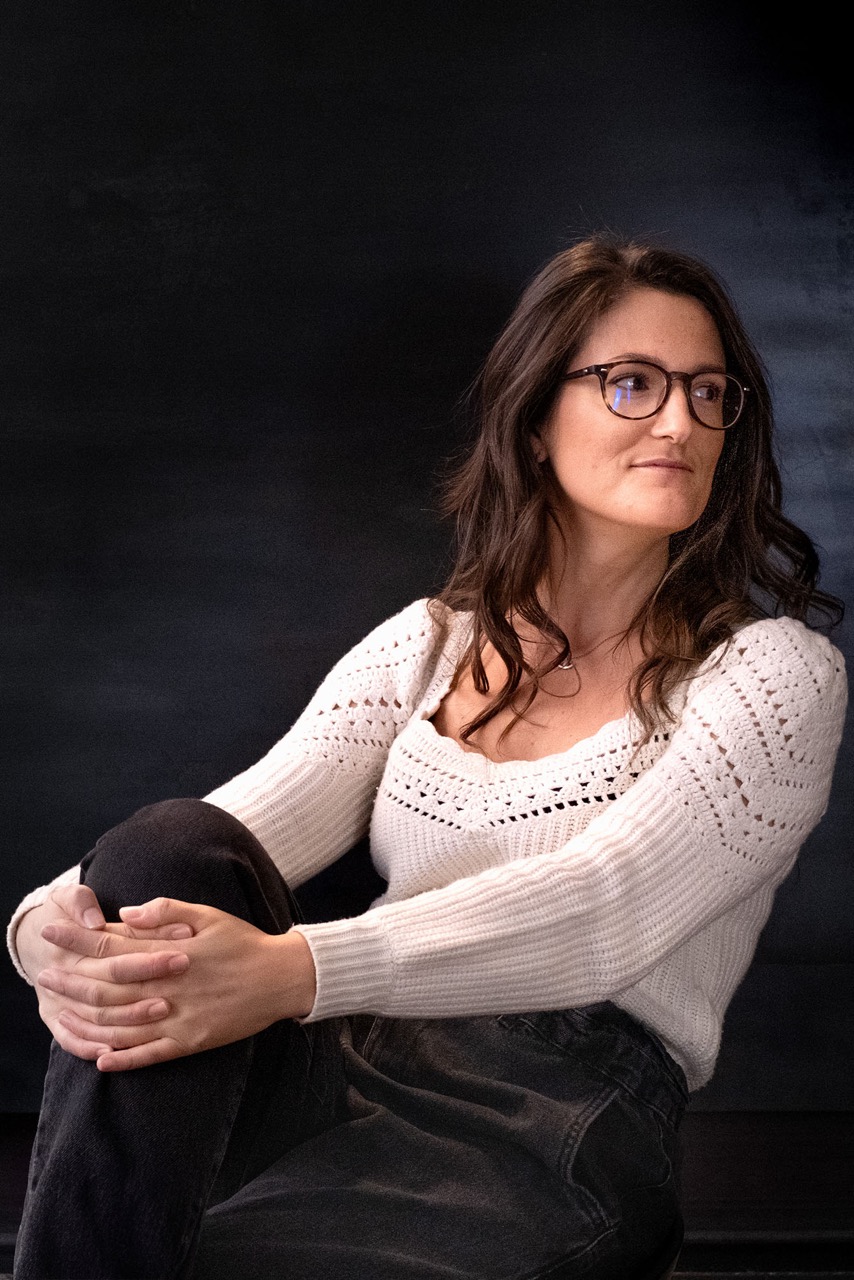
Fabrizia Corellini
Architect
+39 0471 153 3506
fabrizia@monovolume.cc
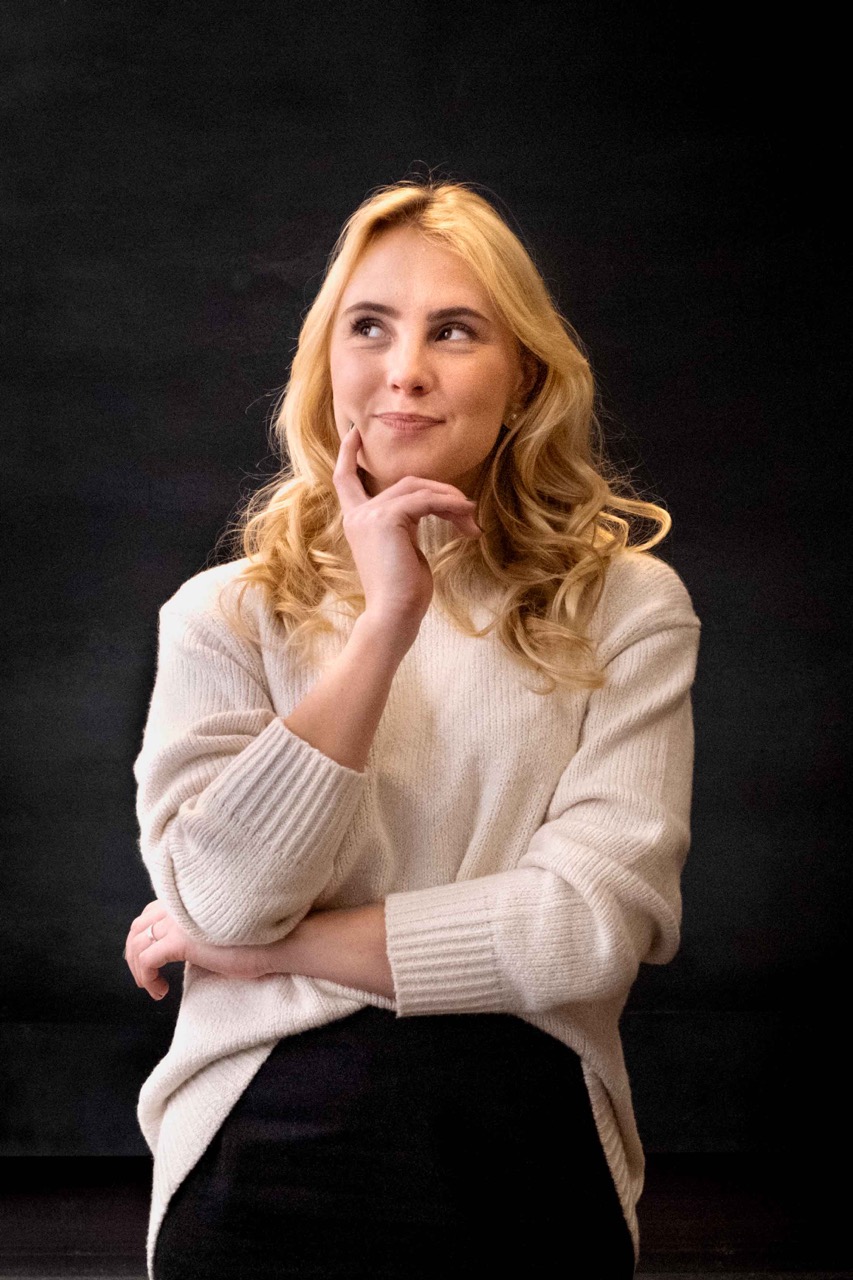
Laura Zimmer
Architect
+39 0471 170 6583
laura.zimmer@monovolume.cc
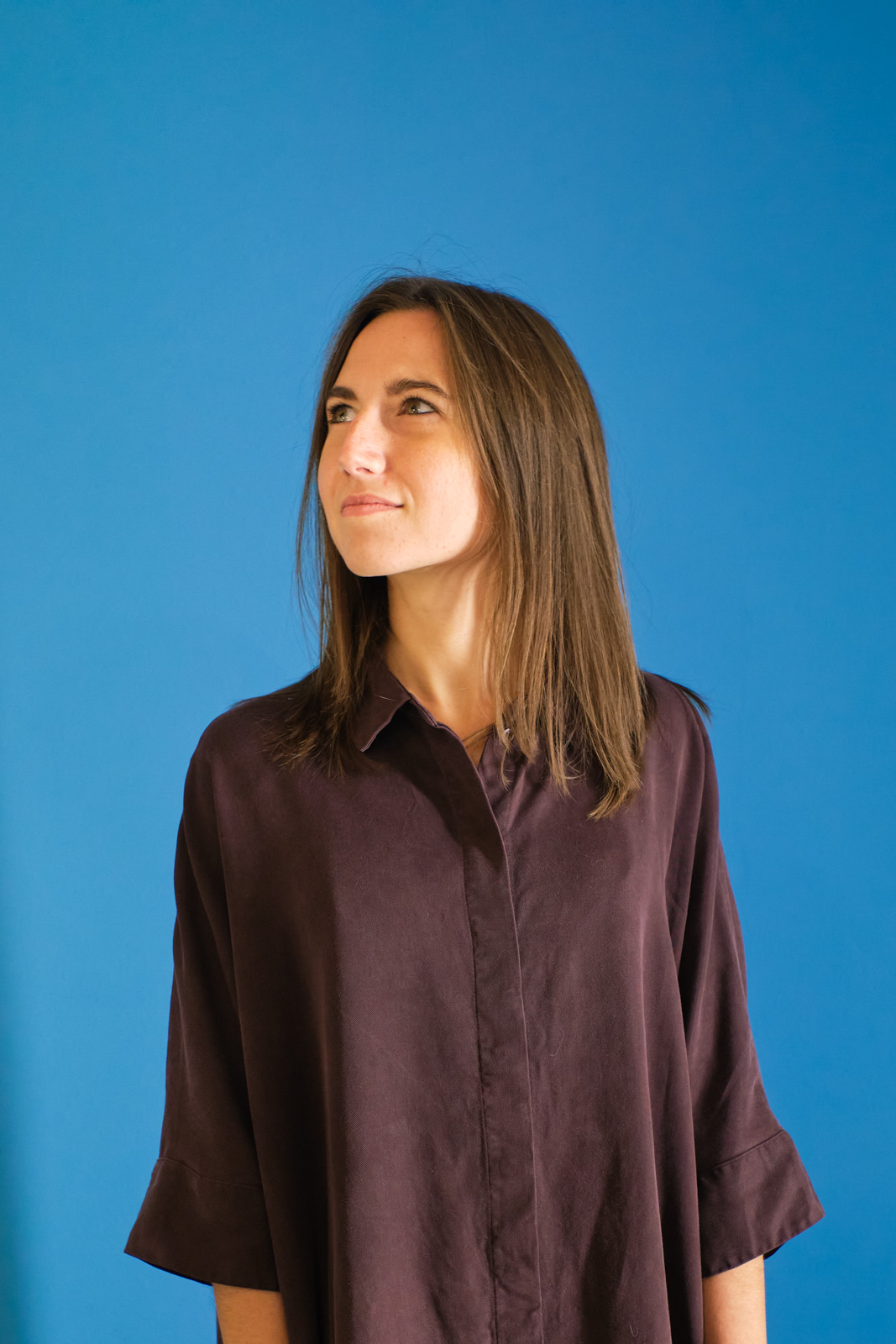
Federica Micozzi
Architect
+39 0471 050 226
federica@monovolume.cc
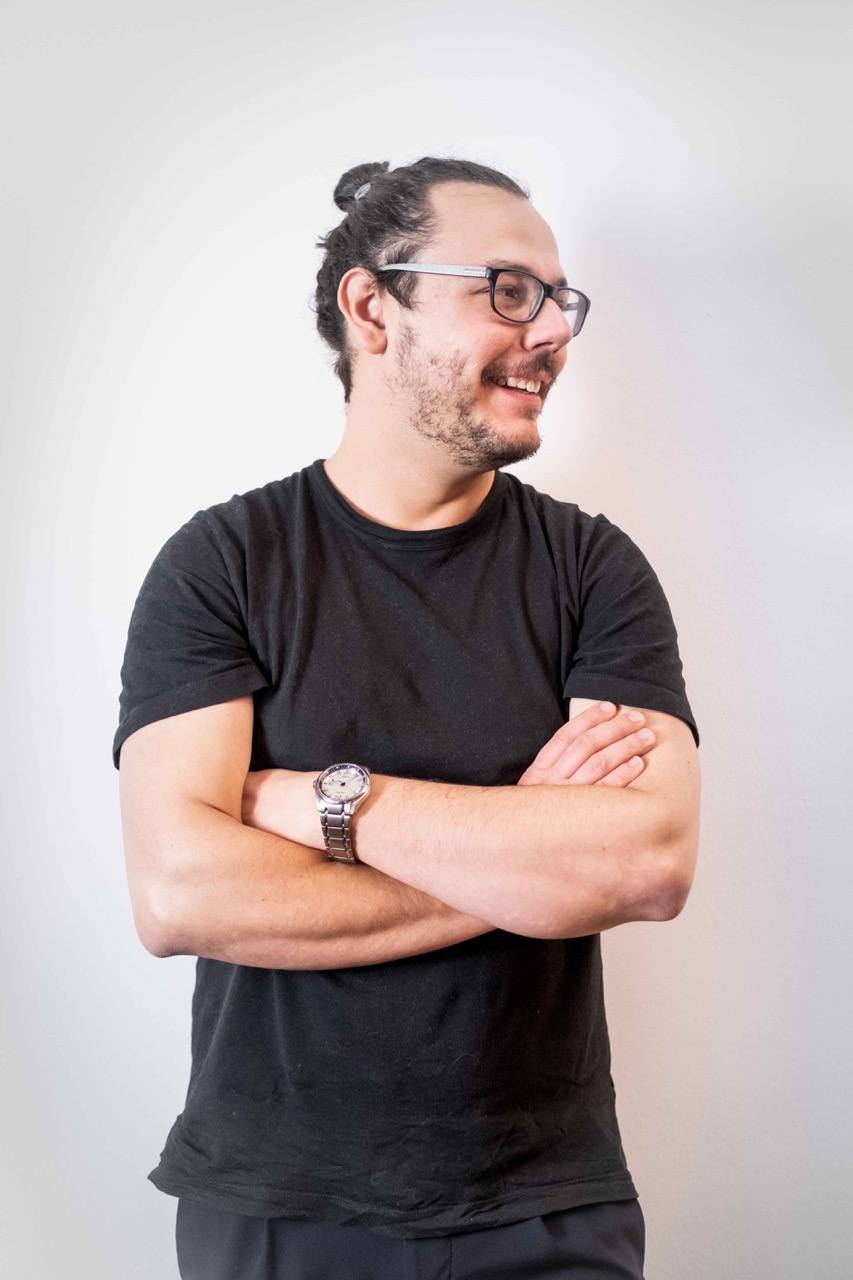
Stefano Nicolussi
Architect - Visual Artist
+39 0471 153 5307
stefano@monovolume.cc
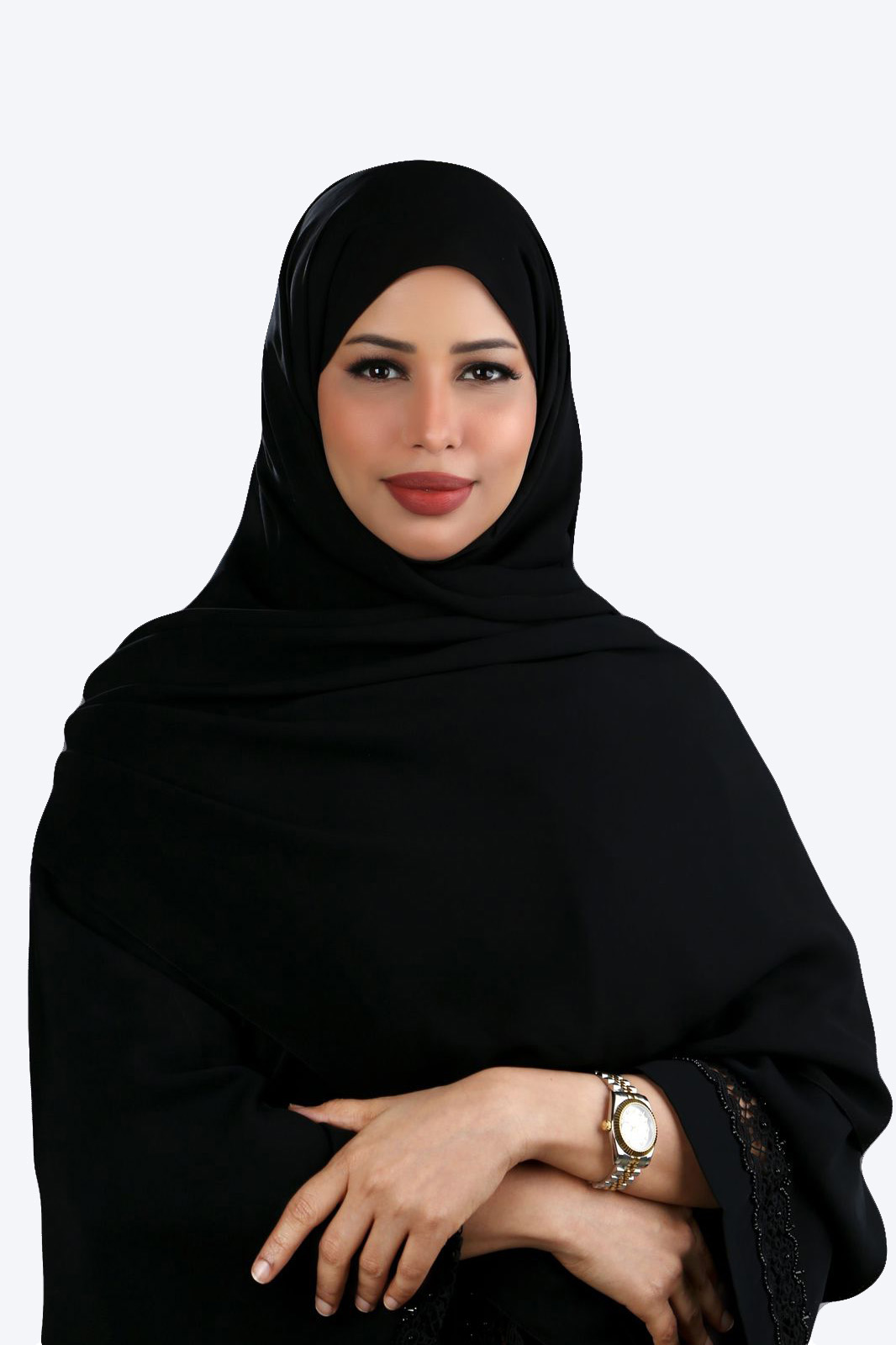
Maina Ebaby
United Arab Emirates Manager
+009 71504643662
maina@monovolume.cc
